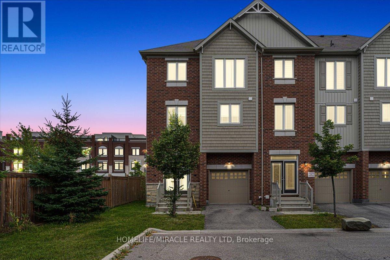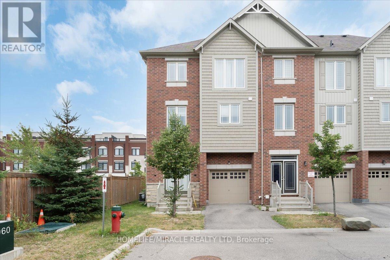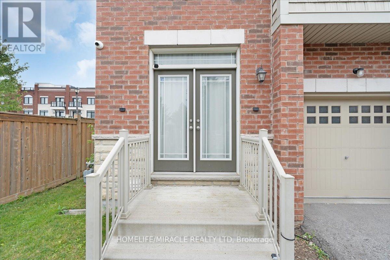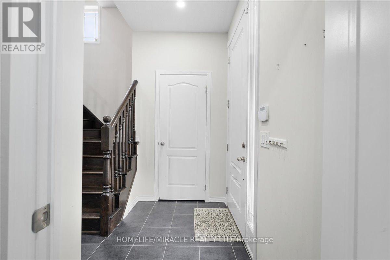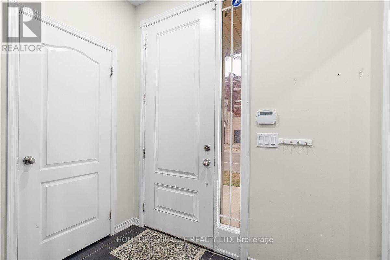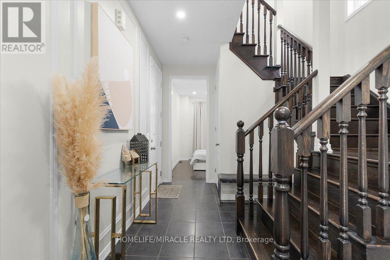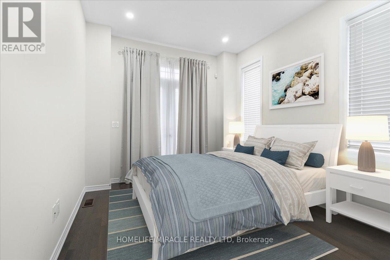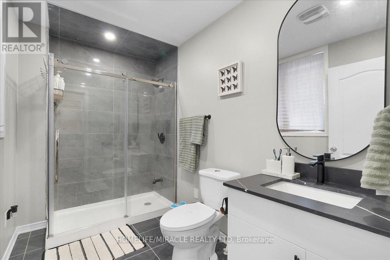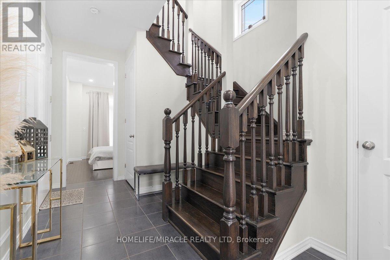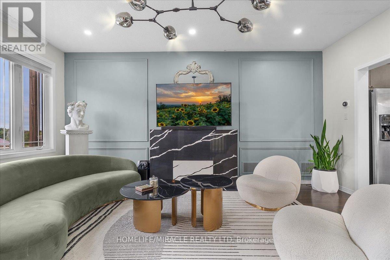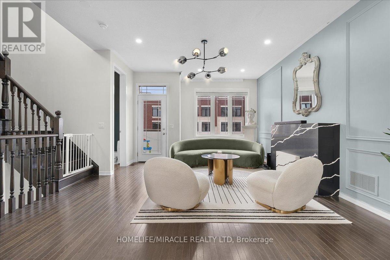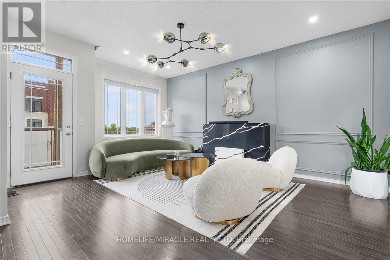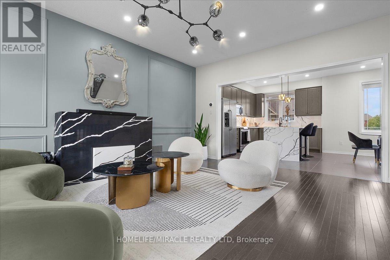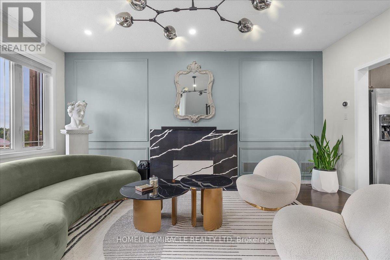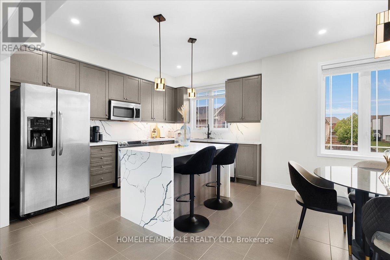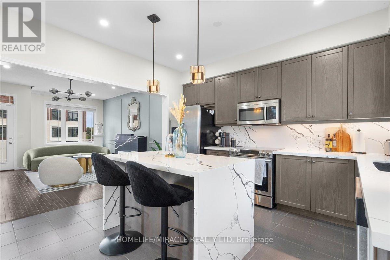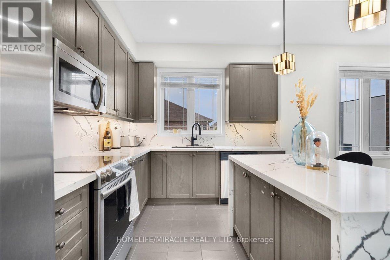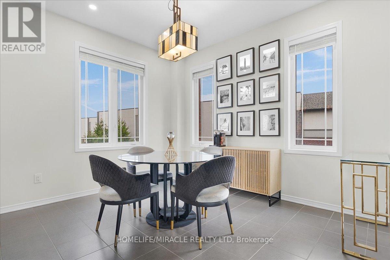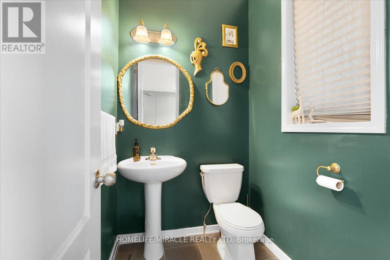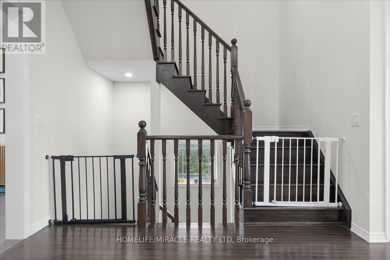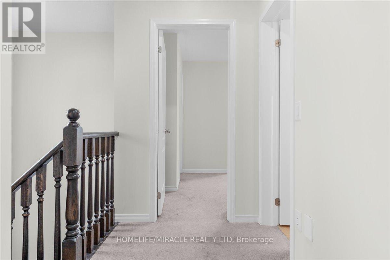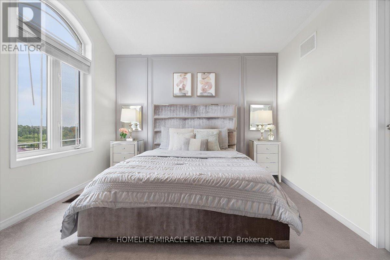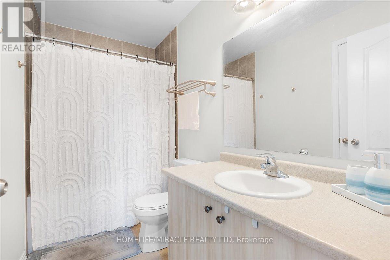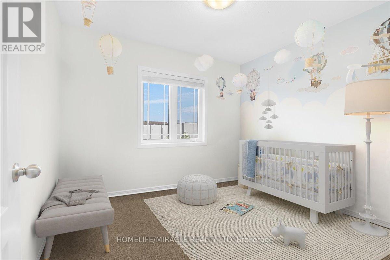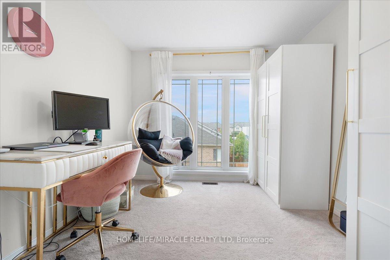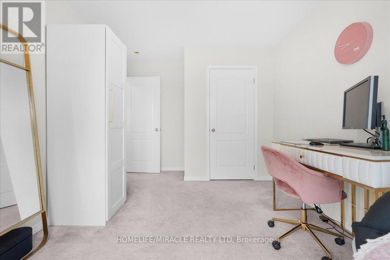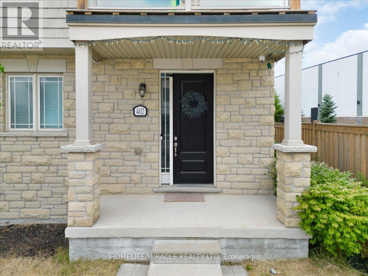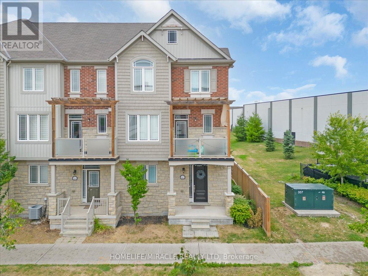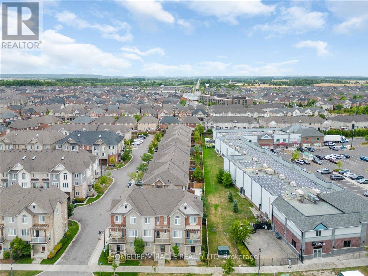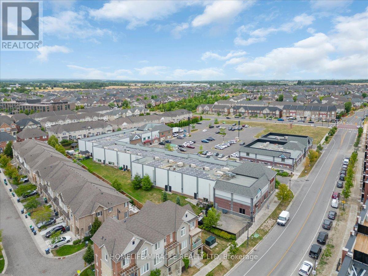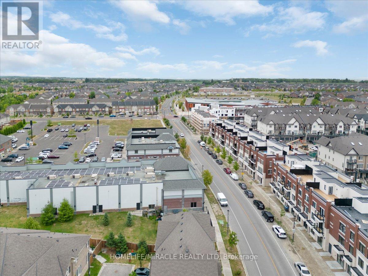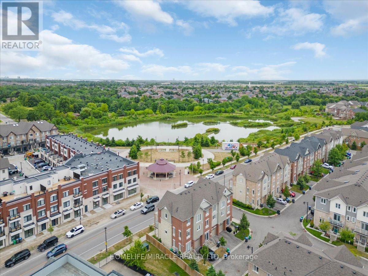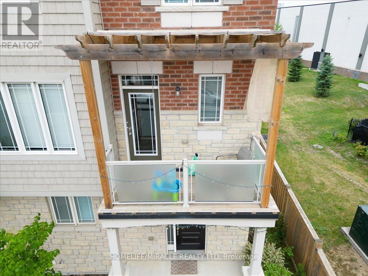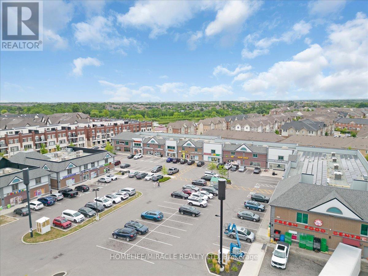3 Bedroom
3 Bathroom
1500 - 2000 sqft
Central Air Conditioning
Forced Air
$789,000
Beautiful 1779 Sqft Corner Townhome Of Bright And Spacious Living! This Home is Flooded With Natural Light All Day Long And Offers A Versatile Layout Perfect For Modern Family Living. Main Floor: A Welcoming Covered Porch Opens Into a Large Foyer, Leading To A Main Floor Room and Full Washroom With French Door Walkout To The Yard- Ideal Seniors, Guests or Extended Family. Second Level: Stunning Open Concept Design Kitchen And Breakfast Bar, Overlooking a Generous Living Room And Dinning Area With Elegant Dark Hardwood Flooring And A Powder Room. Walk Out To A Private Balcony, Perfect For Morning Coffee Or Evening Relaxation. Third Level: Primary Suite With Ensuite Bath Plus 2 Additional Bedrooms- Offering Plenty Of Space For The Whole Family. Don't Miss Opportunity To Own This Move-In Ready Home In A Highly Sought-After Neighborhood. (id:41954)
Property Details
|
MLS® Number
|
W12435678 |
|
Property Type
|
Single Family |
|
Community Name
|
Rural Caledon |
|
Equipment Type
|
Water Heater |
|
Parking Space Total
|
2 |
|
Rental Equipment Type
|
Water Heater |
Building
|
Bathroom Total
|
3 |
|
Bedrooms Above Ground
|
3 |
|
Bedrooms Total
|
3 |
|
Appliances
|
Dryer, Stove, Washer, Refrigerator |
|
Basement Development
|
Unfinished |
|
Basement Type
|
Full (unfinished) |
|
Construction Style Attachment
|
Attached |
|
Cooling Type
|
Central Air Conditioning |
|
Exterior Finish
|
Brick, Stone |
|
Flooring Type
|
Ceramic, Hardwood, Carpeted |
|
Foundation Type
|
Concrete |
|
Half Bath Total
|
1 |
|
Heating Fuel
|
Natural Gas |
|
Heating Type
|
Forced Air |
|
Stories Total
|
3 |
|
Size Interior
|
1500 - 2000 Sqft |
|
Type
|
Row / Townhouse |
|
Utility Water
|
Municipal Water |
Parking
Land
|
Acreage
|
No |
|
Sewer
|
Sanitary Sewer |
|
Size Depth
|
57 Ft ,9 In |
|
Size Frontage
|
30 Ft ,8 In |
|
Size Irregular
|
30.7 X 57.8 Ft |
|
Size Total Text
|
30.7 X 57.8 Ft |
Rooms
| Level |
Type |
Length |
Width |
Dimensions |
|
Second Level |
Living Room |
5.33 m |
4.06 m |
5.33 m x 4.06 m |
|
Second Level |
Dining Room |
3.48 m |
3 m |
3.48 m x 3 m |
|
Second Level |
Kitchen |
3.89 m |
3.05 m |
3.89 m x 3.05 m |
|
Third Level |
Primary Bedroom |
3.99 m |
3.35 m |
3.99 m x 3.35 m |
|
Third Level |
Bedroom |
3.58 m |
2.92 m |
3.58 m x 2.92 m |
|
Third Level |
Bedroom |
3.12 m |
2.79 m |
3.12 m x 2.79 m |
|
Main Level |
Foyer |
|
|
Measurements not available |
|
Main Level |
Bedroom |
3.48 m |
2.97 m |
3.48 m x 2.97 m |
https://www.realtor.ca/real-estate/28931951/402-dougall-avenue-caledon-rural-caledon
