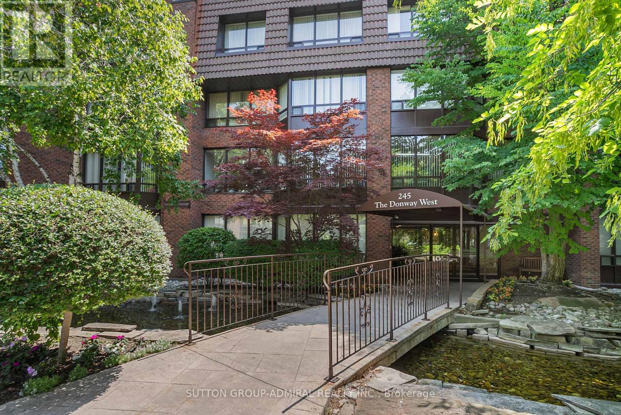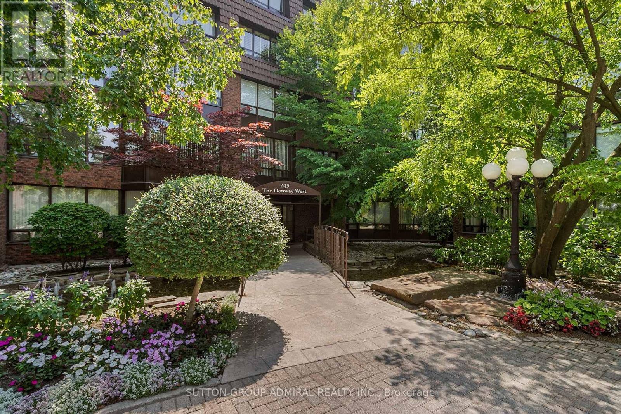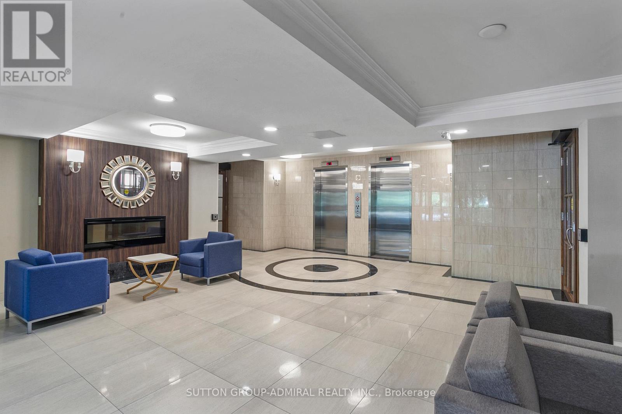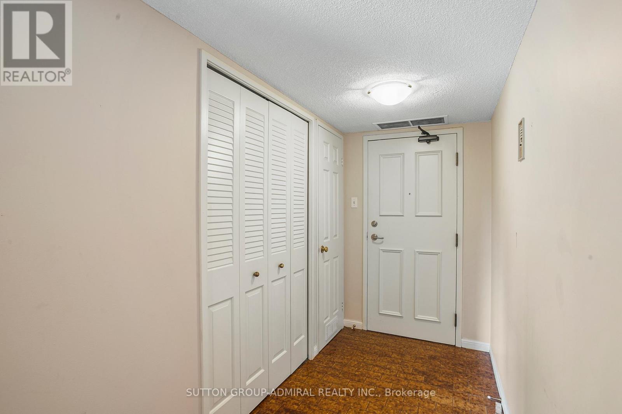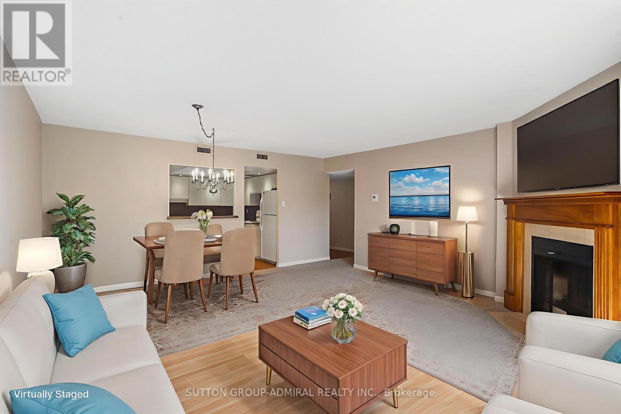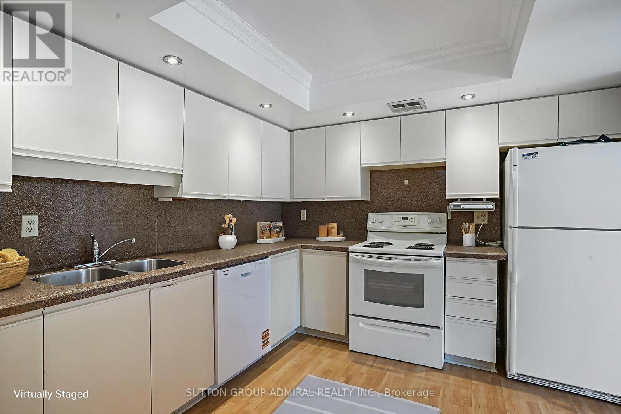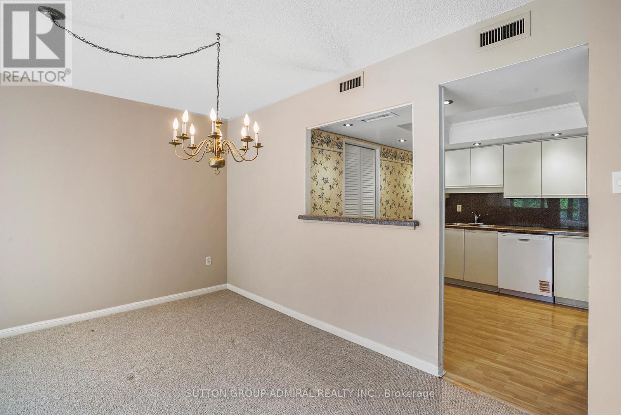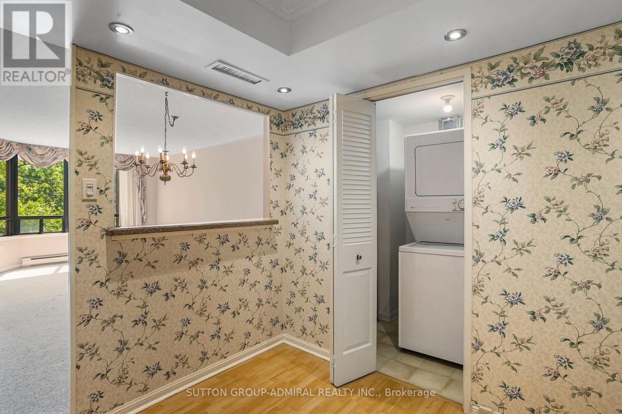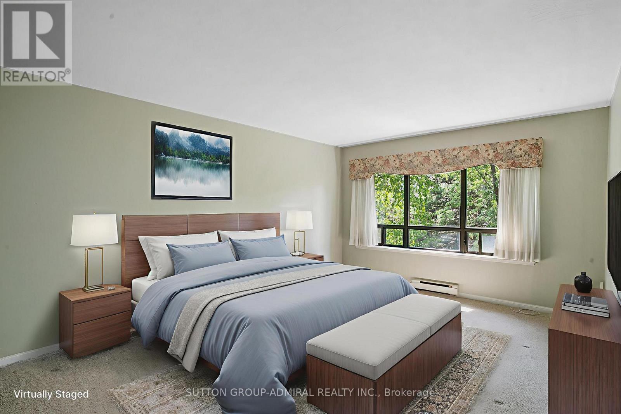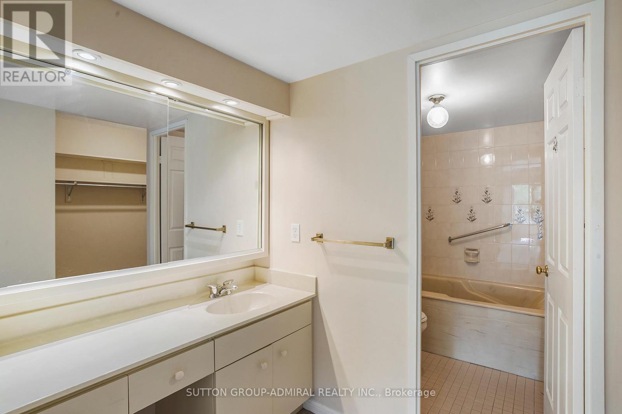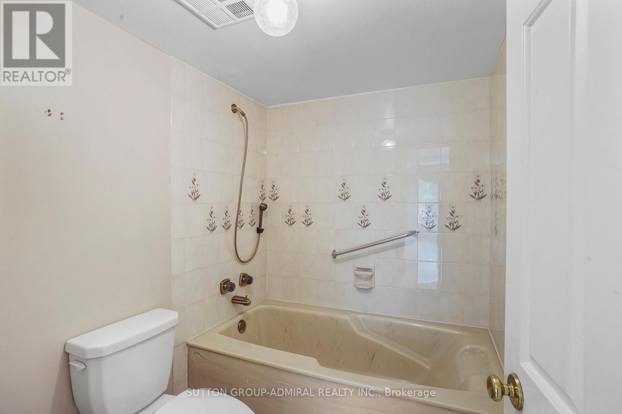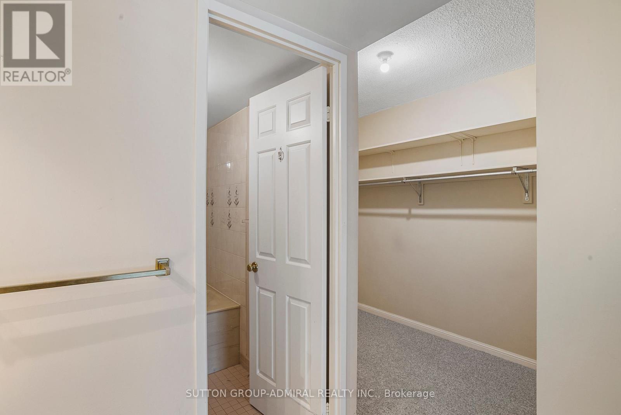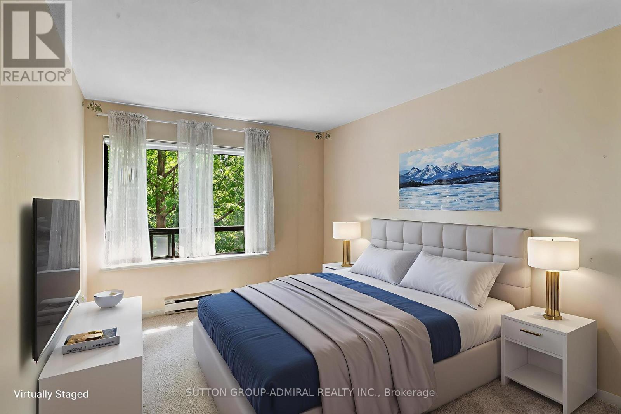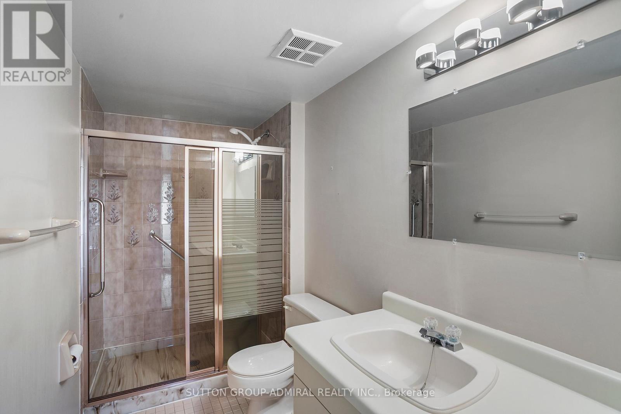402 - 245 The Donway West Toronto (Banbury-Don Mills), Ontario M3B 3M2
2 Bedroom
2 Bathroom
1200 - 1399 sqft
Fireplace
Central Air Conditioning
Forced Air
$638,000Maintenance, Common Area Maintenance, Insurance, Water, Parking, Cable TV
$865.44 Monthly
Maintenance, Common Area Maintenance, Insurance, Water, Parking, Cable TV
$865.44 MonthlyBreath-Taking Garden View! Sunny Eastern Exposure in Tranquil Village Mews. Rippling Brooks And Cascading Fountains Grace The Extensive Gardens. 1200 Sq. Ft. 2 Br - 2 Bath Condo. 2 Fireplace. New Laminate Flooring In The Master Bedroom. Need Space For Entertaining! Take Advantage Of The Garden Pavilion Party Room, And The Outdoor Patio* Walk To The Shops At Don Mills, Library, Church, Banks, Drugstore And Schools. Direct Buses To 4 Different Subway Stations. Minute From The DVP and 401. (id:41954)
Property Details
| MLS® Number | C12359507 |
| Property Type | Single Family |
| Community Name | Banbury-Don Mills |
| Amenities Near By | Hospital, Park, Place Of Worship, Schools |
| Community Features | Pets Allowed With Restrictions, School Bus |
| Parking Space Total | 1 |
Building
| Bathroom Total | 2 |
| Bedrooms Above Ground | 2 |
| Bedrooms Total | 2 |
| Amenities | Fireplace(s), Storage - Locker |
| Appliances | Dishwasher, Dryer, Stove, Washer, Refrigerator |
| Basement Type | None |
| Cooling Type | Central Air Conditioning |
| Exterior Finish | Brick |
| Fireplace Present | Yes |
| Fireplace Total | 1 |
| Flooring Type | Carpeted, Laminate, Ceramic |
| Heating Fuel | Natural Gas |
| Heating Type | Forced Air |
| Size Interior | 1200 - 1399 Sqft |
| Type | Apartment |
Parking
| Underground | |
| Garage | |
| Shared |
Land
| Acreage | No |
| Land Amenities | Hospital, Park, Place Of Worship, Schools |
Rooms
| Level | Type | Length | Width | Dimensions |
|---|---|---|---|---|
| Flat | Living Room | 5.98 m | 5.1 m | 5.98 m x 5.1 m |
| Flat | Dining Room | 5.98 m | 5.1 m | 5.98 m x 5.1 m |
| Flat | Kitchen | 3.1 m | 3.05 m | 3.1 m x 3.05 m |
| Flat | Primary Bedroom | 4.75 m | 3.66 m | 4.75 m x 3.66 m |
| Flat | Bedroom 2 | 3.38 m | 3.02 m | 3.38 m x 3.02 m |
| Flat | Foyer | 2.97 m | 1.37 m | 2.97 m x 1.37 m |
Interested?
Contact us for more information
