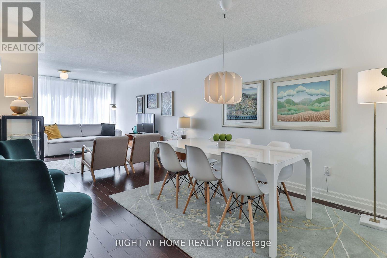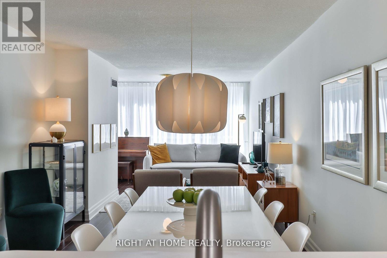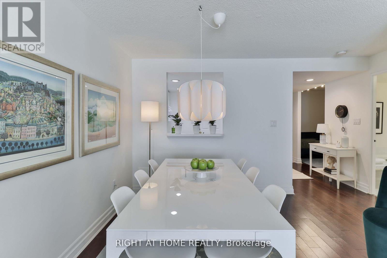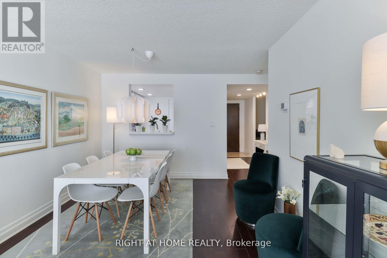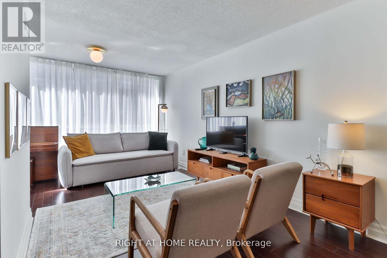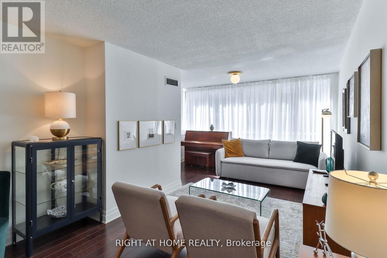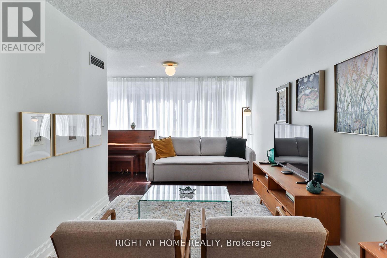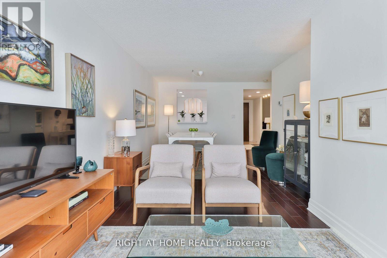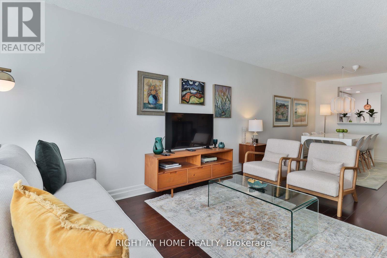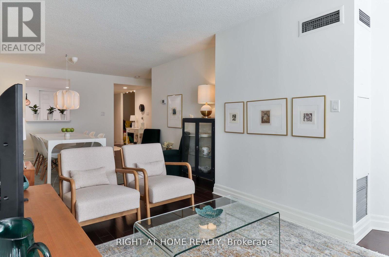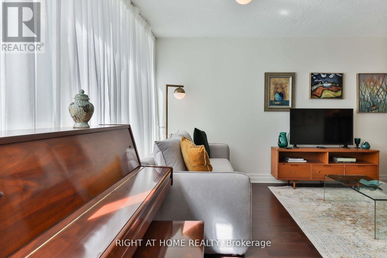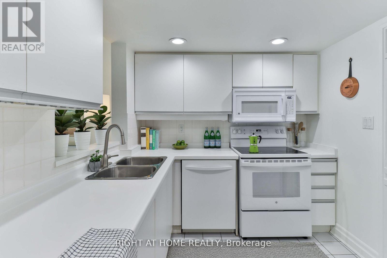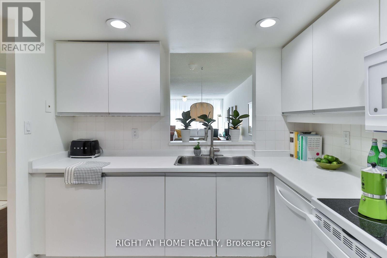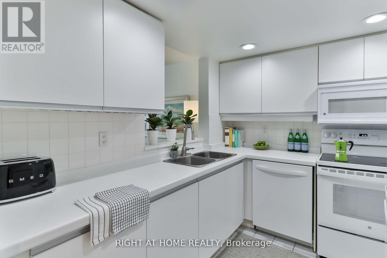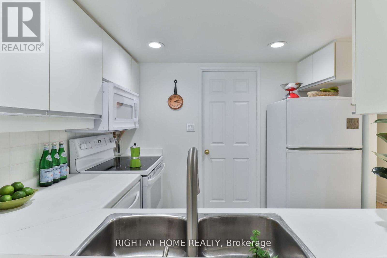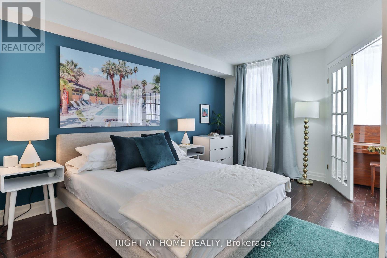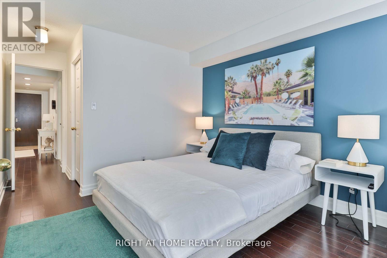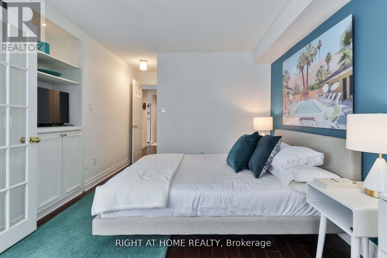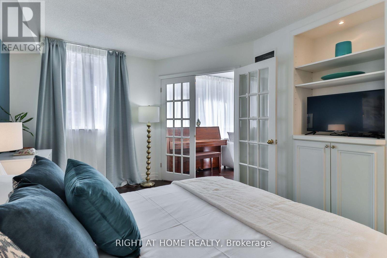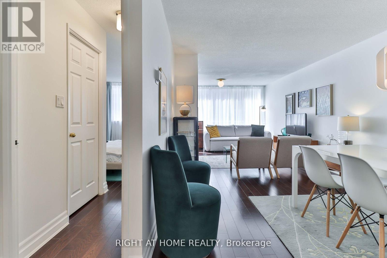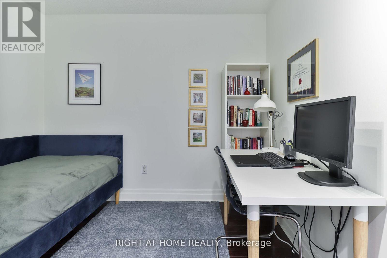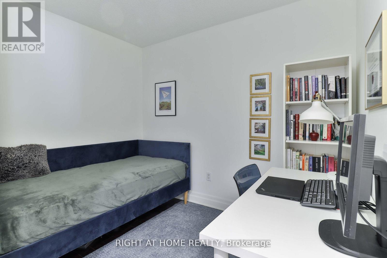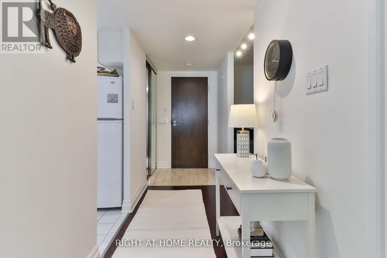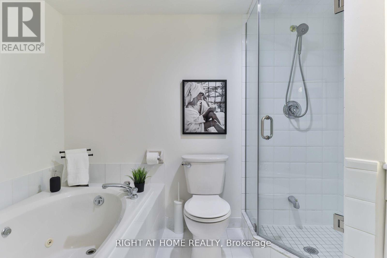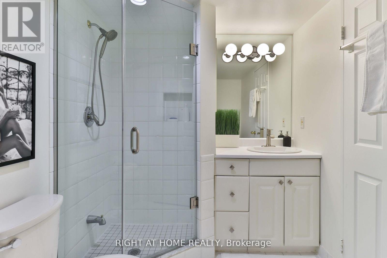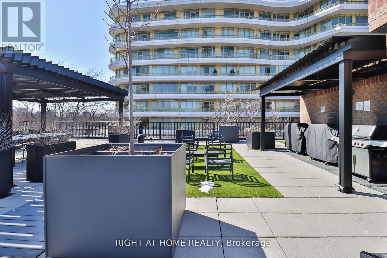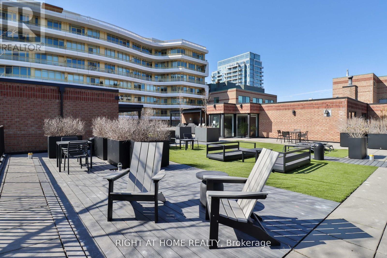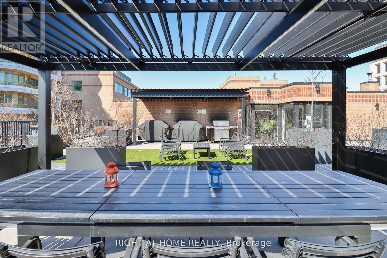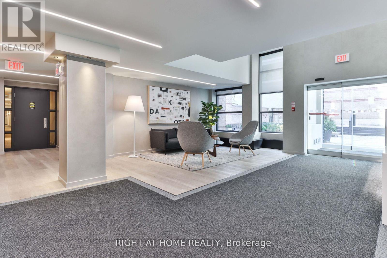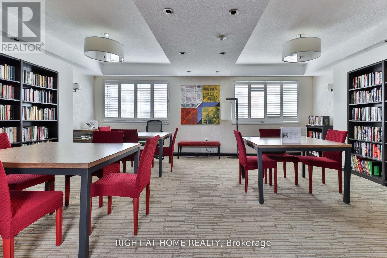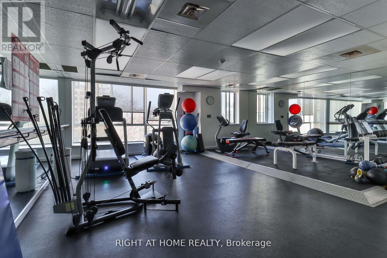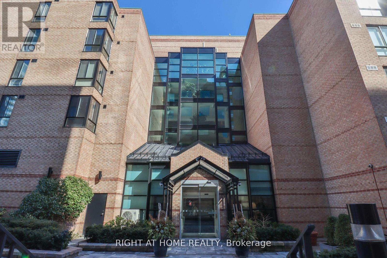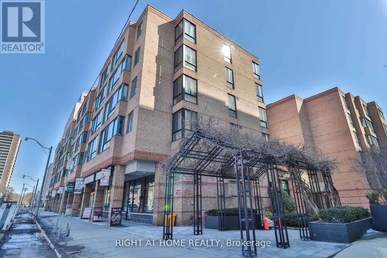402 - 225 Davenport Road Toronto (Annex), Ontario M5R 3R2
$699,800Maintenance, Heat, Electricity, Water, Common Area Maintenance, Insurance, Parking
$1,361 Monthly
Maintenance, Heat, Electricity, Water, Common Area Maintenance, Insurance, Parking
$1,361 MonthlyWelcome to The Dakota - Where Yorkville Meets the Annex! This stylish 1+1 bedroom suite offers 858 sq. ft. of bright, open living space overlooking the building's serene courtyard - your private retreat in the heart of the city. Oversized primary bedroom with a generous walk-in closet. Spacious den - ideal for a home office, guest room, or creative studio. Upgrades throughout: brand new stove (2025), new microwave hood (2025), custom glass shower door, modern light fixtures, and sleek new window coverings. Step outside and enjoy the best of Toronto living: The upscale charm of Yorkville's boutiques & galleries. The vibrant energy of the Annex's restaurants & cafés. Ramsden Park is just 2 minutes away for your morning walk or weekend relaxation. Everyday convenience with groceries, TTC, and shops at your doorstep. All-inclusive maintenance fees cover hydro, water, and heat/gas. Includes 1 underground parking space + storage locker. This is downtown living at its most refined - quiet, stylish, and perfectly located. Act now and make The Dakota your new home before it's gone! (id:41954)
Property Details
| MLS® Number | C12358117 |
| Property Type | Single Family |
| Community Name | Annex |
| Amenities Near By | Park, Public Transit, Schools |
| Community Features | Pet Restrictions |
| Features | Carpet Free, In Suite Laundry |
| Parking Space Total | 1 |
Building
| Bathroom Total | 1 |
| Bedrooms Above Ground | 1 |
| Bedrooms Below Ground | 1 |
| Bedrooms Total | 2 |
| Amenities | Security/concierge, Exercise Centre, Party Room, Visitor Parking, Storage - Locker |
| Appliances | Garage Door Opener Remote(s), Intercom, Dishwasher, Dryer, Microwave, Stove, Washer, Window Coverings, Refrigerator |
| Cooling Type | Central Air Conditioning |
| Exterior Finish | Brick |
| Fire Protection | Smoke Detectors, Alarm System |
| Flooring Type | Hardwood, Tile |
| Heating Fuel | Natural Gas |
| Heating Type | Forced Air |
| Size Interior | 800 - 899 Sqft |
| Type | Apartment |
Parking
| Underground | |
| Garage |
Land
| Acreage | No |
| Land Amenities | Park, Public Transit, Schools |
Rooms
| Level | Type | Length | Width | Dimensions |
|---|---|---|---|---|
| Flat | Living Room | 4.08 m | 3.78 m | 4.08 m x 3.78 m |
| Flat | Dining Room | 4.09 m | 4.06 m | 4.09 m x 4.06 m |
| Flat | Kitchen | 2.69 m | 2.46 m | 2.69 m x 2.46 m |
| Flat | Foyer | 3.8 m | 1.3 m | 3.8 m x 1.3 m |
| Flat | Primary Bedroom | 4.09 m | 3.61 m | 4.09 m x 3.61 m |
| Flat | Den | 2.85 m | 2.33 m | 2.85 m x 2.33 m |
| Flat | Laundry Room | 2.04 m | 1.44 m | 2.04 m x 1.44 m |
| Flat | Bathroom | 2.13 m | 1.49 m | 2.13 m x 1.49 m |
https://www.realtor.ca/real-estate/28763418/402-225-davenport-road-toronto-annex-annex
Interested?
Contact us for more information
