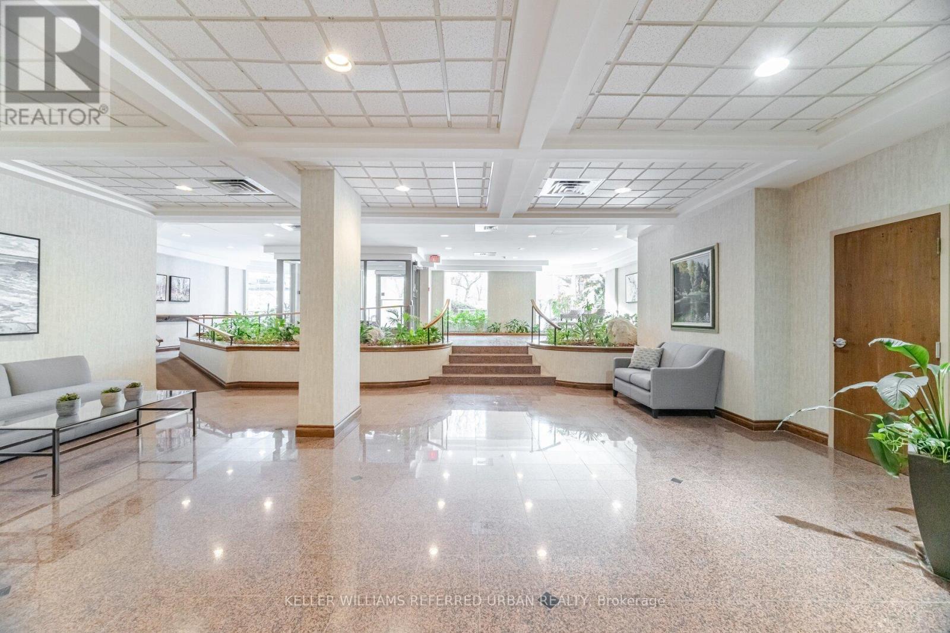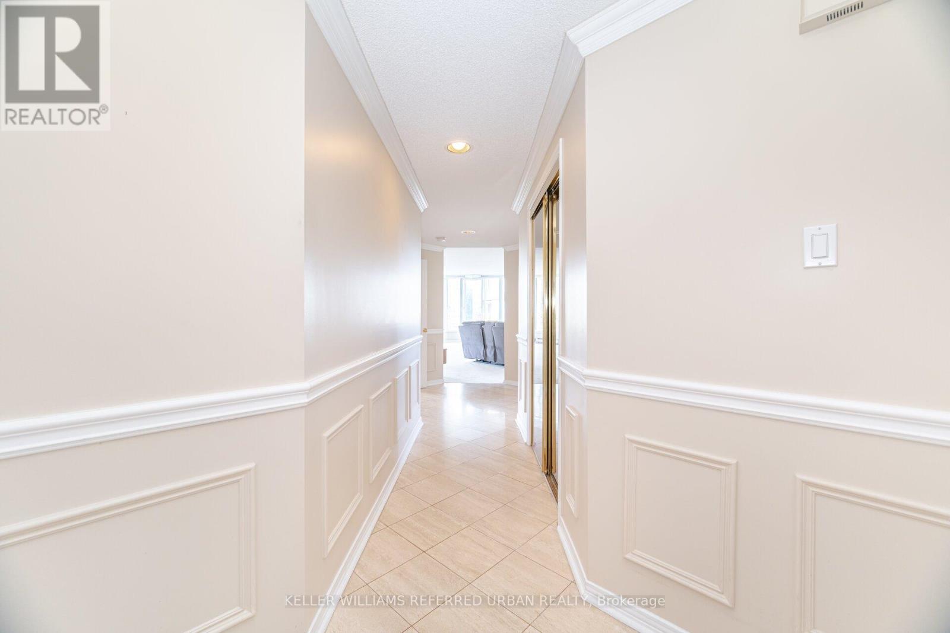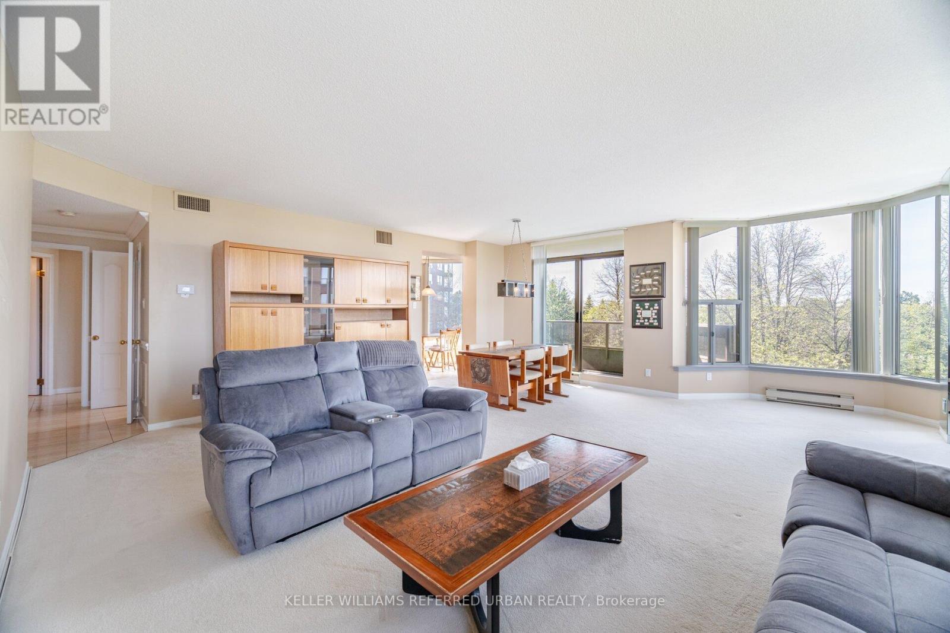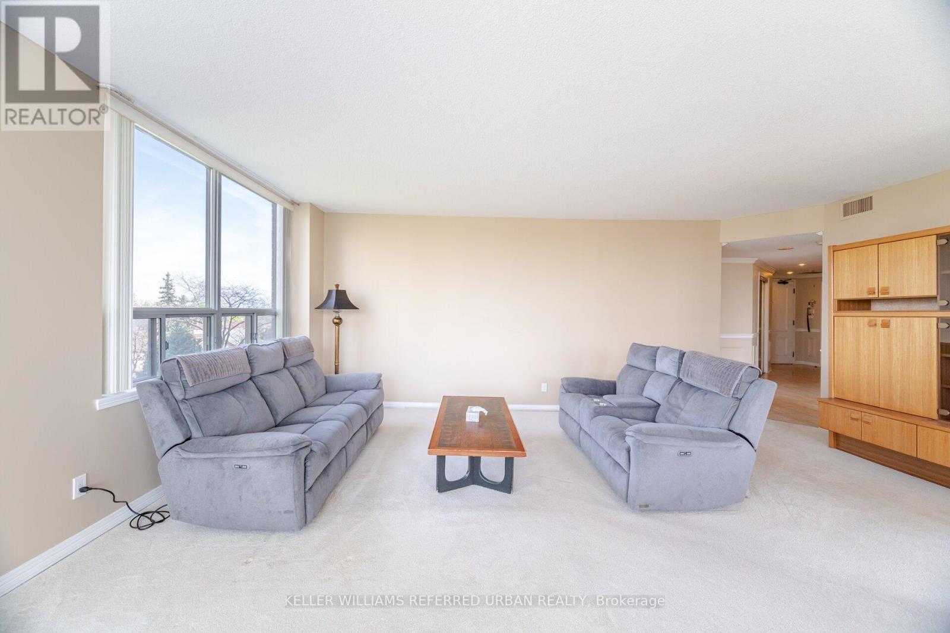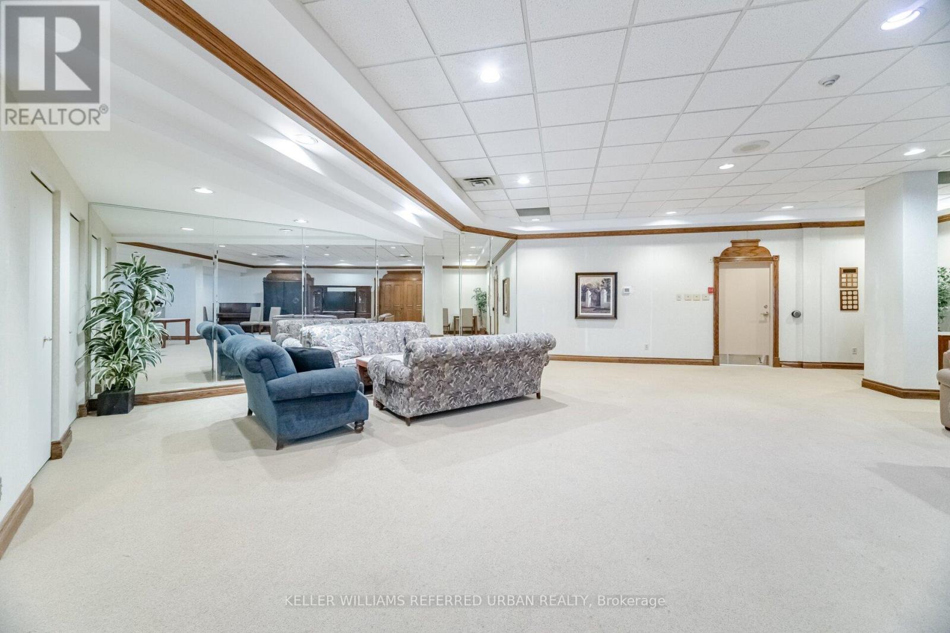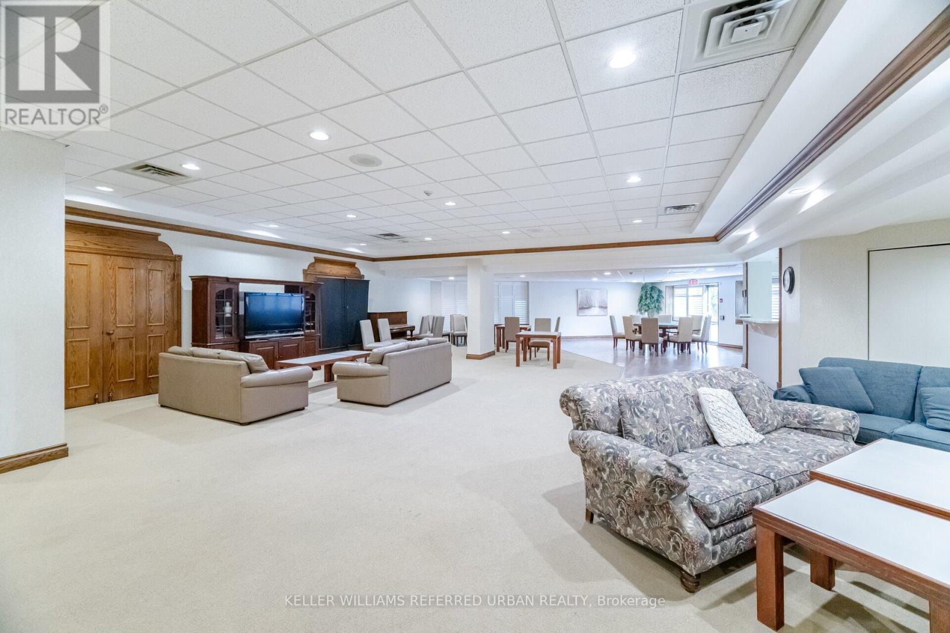2 Bedroom
2 Bathroom
1400 - 1599 sqft
Central Air Conditioning
Forced Air
$864,900Maintenance, Insurance, Water, Parking, Common Area Maintenance
$1,123.38 Monthly
Welcome to 1903 Pilgrims Way, a spacious 1,449 sq. ft. corner suite located in the prestigious Arboretum, a highly sought-after gated community in the heart of Glen Abbey. This elegant two-bedroom, two-bath residence offers a bright, open-concept layout. The inviting sun-filled living and dining areas feature charming bay windows and a walk-out to a private balcony with south-west views ideal for relaxing or entertaining. The galley-style eat-in kitchen offers a cozy breakfast nook, framed by more bay windows and overlooking the manicured gardens, providing the perfect spot for your morning coffee. The generously sized primary has a walk-in closet and a 5-piece ensuite complete with double vanity, a freestanding shower, and a soaker tub. A spacious second bedroom with a double closet and a full 4-piece bath. Enjoy access to an impressive array of resort-style amenities: an indoor pool, hot tub, sauna, fully equipped fitness centre, party room, billiards room, hobby room, tennis courts, and a landscaped patio with BBQs. Guest suites and ample visitor parking add to the convenience. Perfectly positioned within walking distance to the renowned Monastery Bakery, Glen Abbey Rec Centre, scenic trails, and parks, this home also offers quick access to major highways, transit, Bronte GO Station, local shopping, and the prestigious Glen Abbey Golf Club. (id:41954)
Property Details
|
MLS® Number
|
W12189629 |
|
Property Type
|
Single Family |
|
Community Name
|
1007 - GA Glen Abbey |
|
Community Features
|
Pet Restrictions |
|
Features
|
Balcony |
|
Parking Space Total
|
2 |
|
Structure
|
Tennis Court |
Building
|
Bathroom Total
|
2 |
|
Bedrooms Above Ground
|
2 |
|
Bedrooms Total
|
2 |
|
Age
|
31 To 50 Years |
|
Amenities
|
Exercise Centre, Car Wash, Party Room, Visitor Parking, Storage - Locker |
|
Appliances
|
Dishwasher, Dryer, Microwave, Range, Stove, Washer, Refrigerator |
|
Cooling Type
|
Central Air Conditioning |
|
Exterior Finish
|
Brick |
|
Heating Fuel
|
Electric |
|
Heating Type
|
Forced Air |
|
Size Interior
|
1400 - 1599 Sqft |
|
Type
|
Apartment |
Parking
Land
|
Acreage
|
No |
|
Zoning Description
|
Res |
Rooms
| Level |
Type |
Length |
Width |
Dimensions |
|
Main Level |
Living Room |
6.19 m |
3.32 m |
6.19 m x 3.32 m |
|
Main Level |
Dining Room |
3.32 m |
2.76 m |
3.32 m x 2.76 m |
|
Main Level |
Kitchen |
3.6 m |
2.43 m |
3.6 m x 2.43 m |
|
Main Level |
Eating Area |
2.71 m |
2.43 m |
2.71 m x 2.43 m |
|
Main Level |
Primary Bedroom |
4.87 m |
3.42 m |
4.87 m x 3.42 m |
|
Main Level |
Bedroom |
4.16 m |
3.17 m |
4.16 m x 3.17 m |
https://www.realtor.ca/real-estate/28402311/402-1903-pilgrims-way-oakville-ga-glen-abbey-1007-ga-glen-abbey

