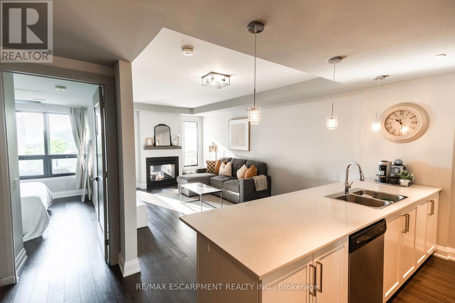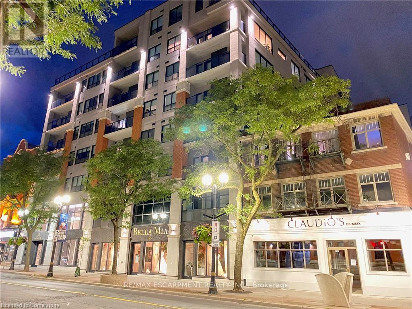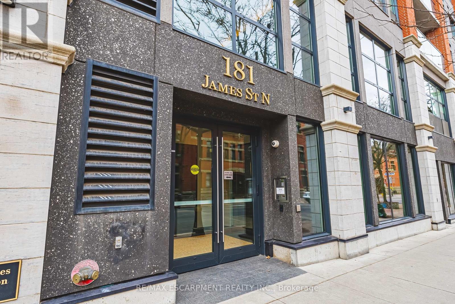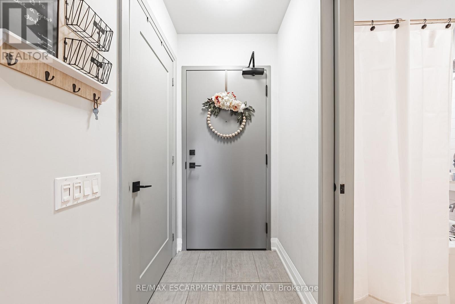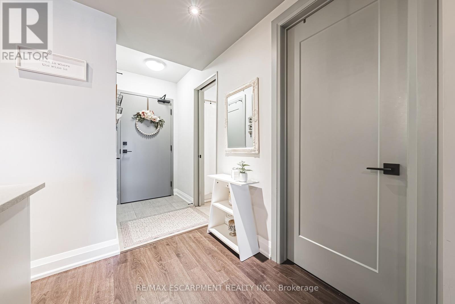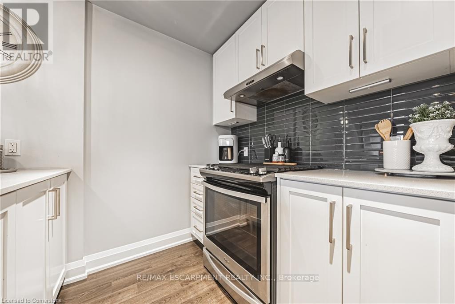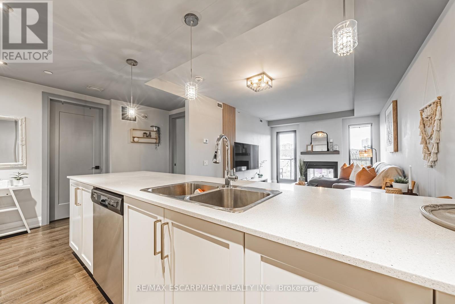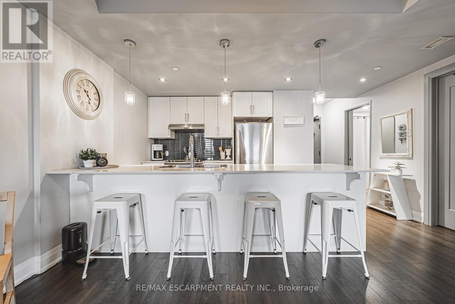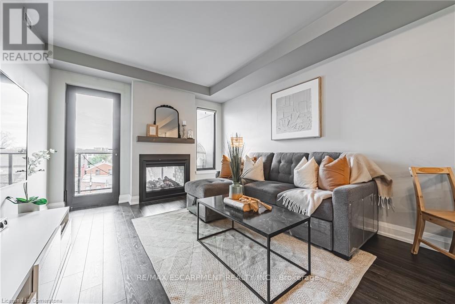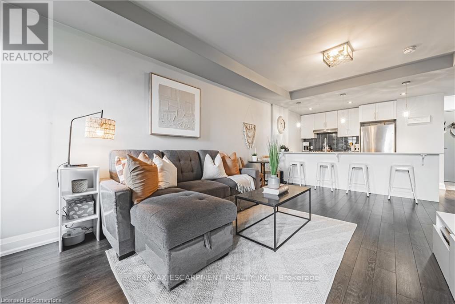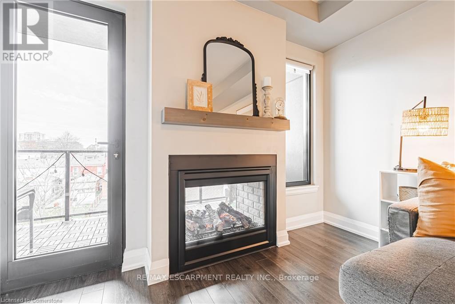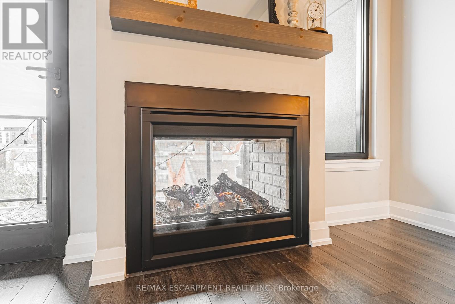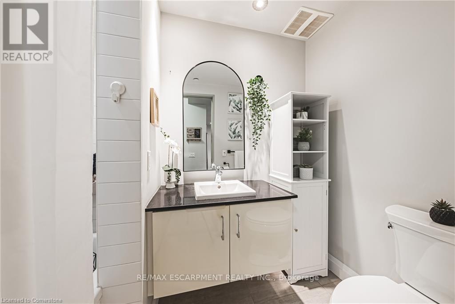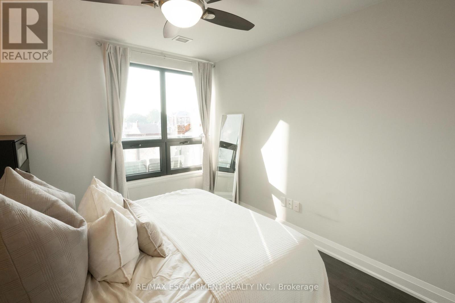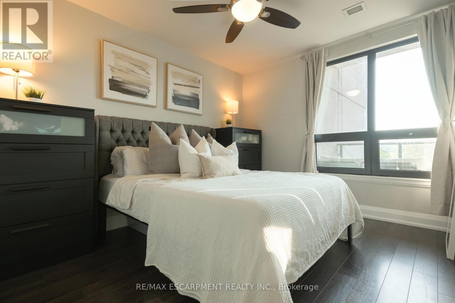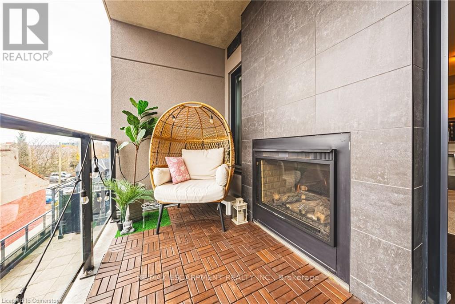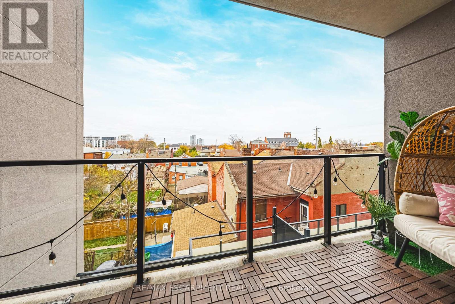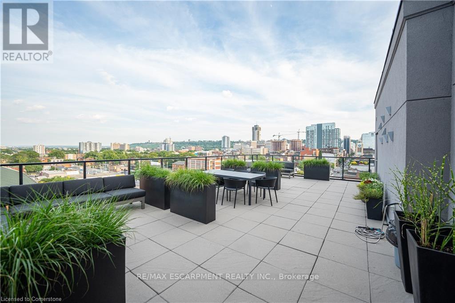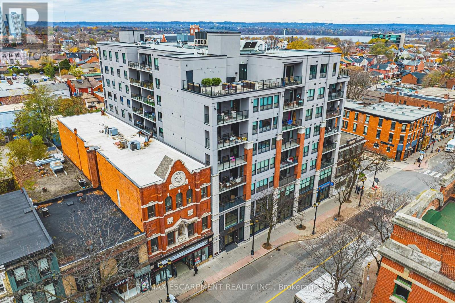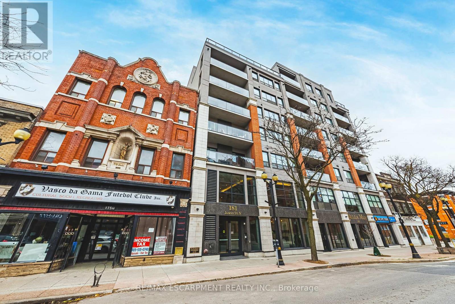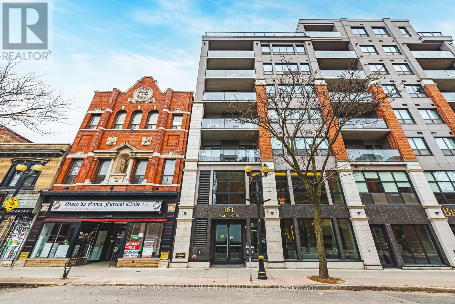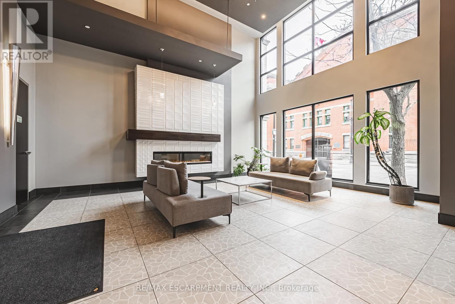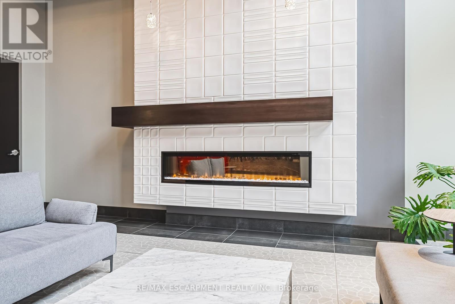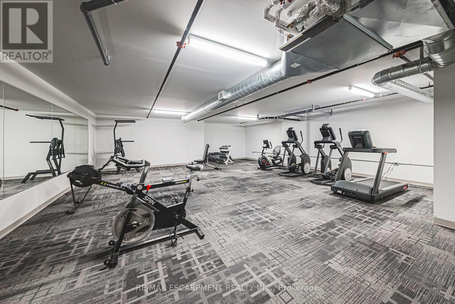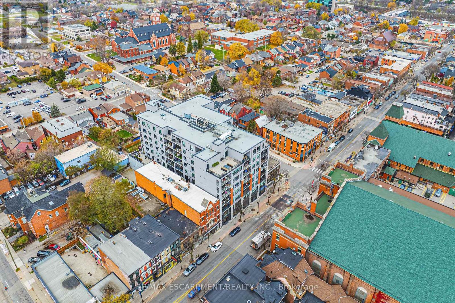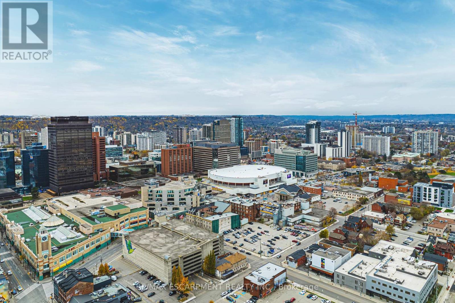402 - 181 James Street N Hamilton (Central), Ontario L8R 2K9
$479,999Maintenance, Cable TV, Water, Heat, Insurance, Common Area Maintenance, Parking
$558.04 Monthly
Maintenance, Cable TV, Water, Heat, Insurance, Common Area Maintenance, Parking
$558.04 MonthlyWelcome to 181 James St N, Unit 402. Enjoy ultimate in boutique condo living at The Acclamation Condos in a highly sought after neighbourhood in the heart of downtown Hamilton. This beautifully appointed luxury suite features 682 square feet walking out to a private terrace, boasting a two-sided gas fireplace & gas hook up for a BBQ. A stylish kitchen outfitted with contemporary cabinetry, pot lights, stainless steel appliances, includes a gas stove & quartz countertop. Offering a spacious primary bedroom featuring a large window & sizeable walk-in closet. The spa inspired 4-piece bathroom hosts a floating vanity & tub/shower combo. Bonus areas include a large walk-in pantry/storage room, in-suite laundry, one owned underground spot & storage locker with option to rent a second spot. Amenities include gym, roof top terrace & visitor parking. Ideally located amongst restaurants, cafes, shopping, Bayfront & 8 min walk to GO-train. Condo fees include internet/cable, building insurance, ac/heat, gas, parking, common elements & water! LET'S GET MOVING! (id:41954)
Property Details
| MLS® Number | X12337109 |
| Property Type | Single Family |
| Community Name | Central |
| Amenities Near By | Hospital, Marina, Park, Public Transit, Schools |
| Community Features | Pet Restrictions |
| Features | Elevator, Lighting, Balcony, Carpet Free |
| Parking Space Total | 1 |
Building
| Bathroom Total | 1 |
| Bedrooms Above Ground | 1 |
| Bedrooms Total | 1 |
| Age | 6 To 10 Years |
| Amenities | Exercise Centre, Visitor Parking, Fireplace(s), Storage - Locker |
| Appliances | Garage Door Opener Remote(s), Dishwasher, Dryer, Stove, Washer, Refrigerator |
| Cooling Type | Central Air Conditioning |
| Exterior Finish | Brick |
| Fire Protection | Security System |
| Fireplace Present | Yes |
| Fireplace Total | 1 |
| Heating Fuel | Natural Gas |
| Heating Type | Forced Air |
| Size Interior | 600 - 699 Sqft |
| Type | Apartment |
Parking
| Underground | |
| Garage |
Land
| Acreage | No |
| Land Amenities | Hospital, Marina, Park, Public Transit, Schools |
| Zoning Description | H/s-663, H/s-718 |
Rooms
| Level | Type | Length | Width | Dimensions |
|---|---|---|---|---|
| Main Level | Kitchen | 4.8 m | 2.59 m | 4.8 m x 2.59 m |
| Main Level | Living Room | 3.38 m | 5.51 m | 3.38 m x 5.51 m |
| Main Level | Bedroom | 2.92 m | 3.58 m | 2.92 m x 3.58 m |
| Main Level | Bathroom | 1.52 m | 2.57 m | 1.52 m x 2.57 m |
| Main Level | Laundry Room | 1.8 m | 1.73 m | 1.8 m x 1.73 m |
https://www.realtor.ca/real-estate/28717086/402-181-james-street-n-hamilton-central-central
Interested?
Contact us for more information
