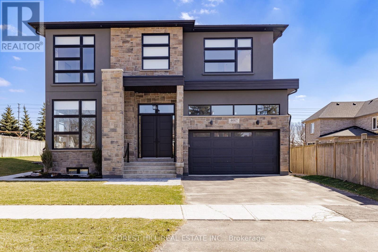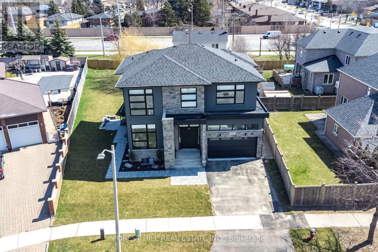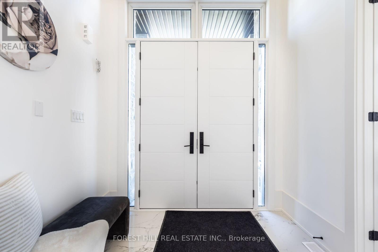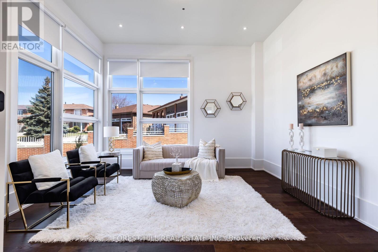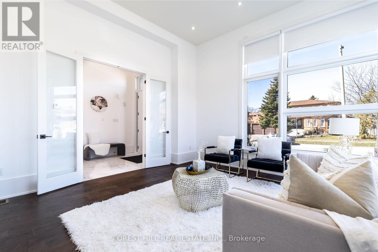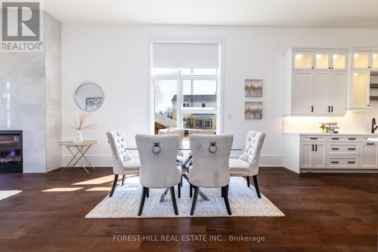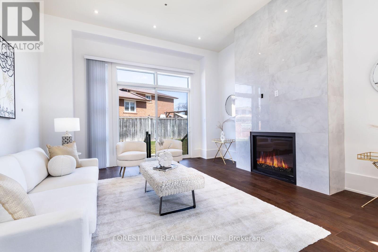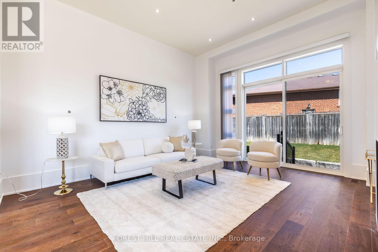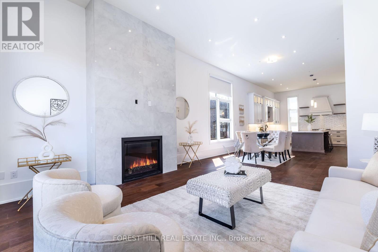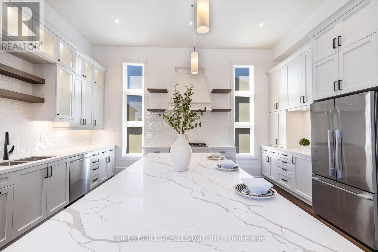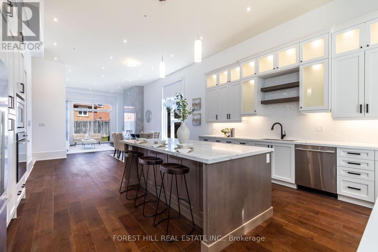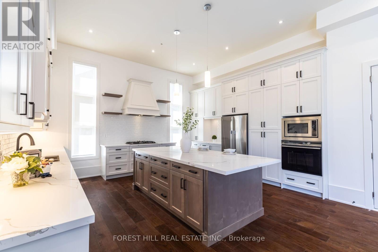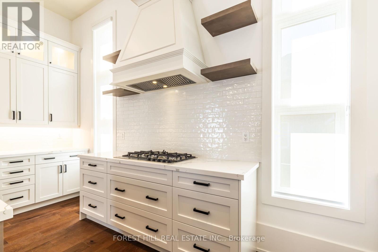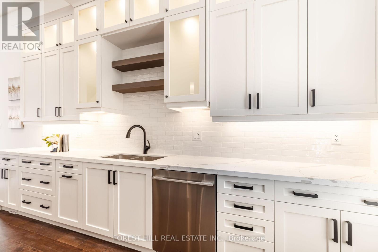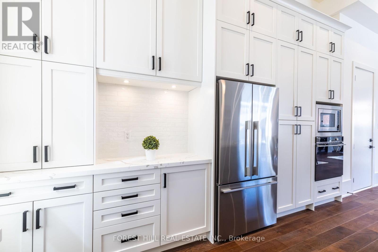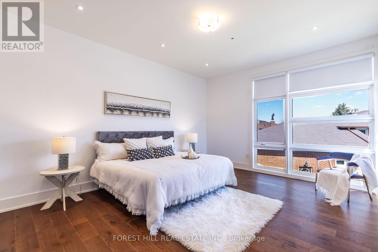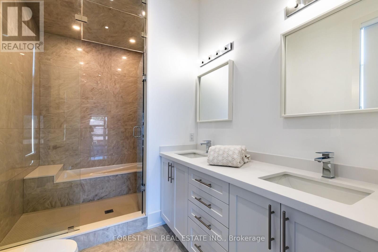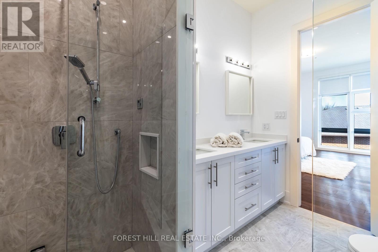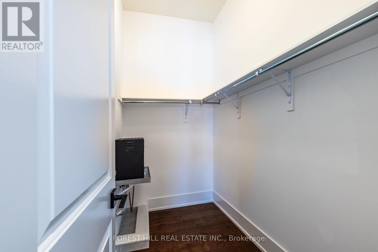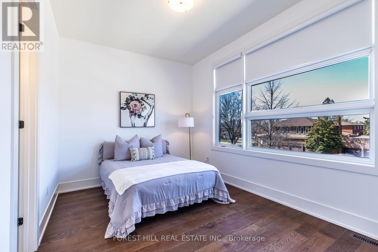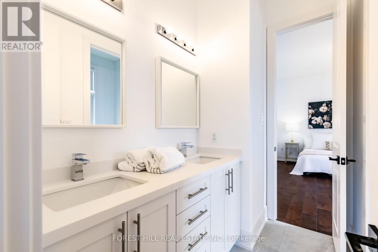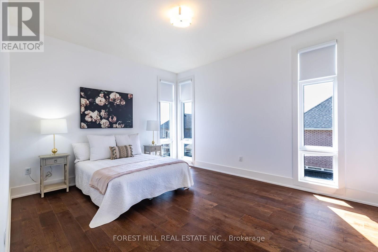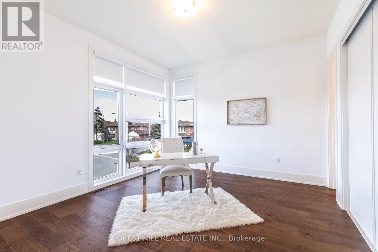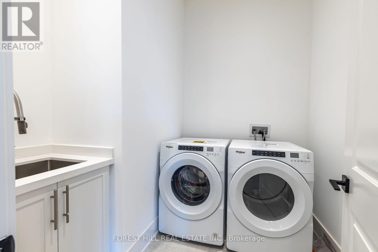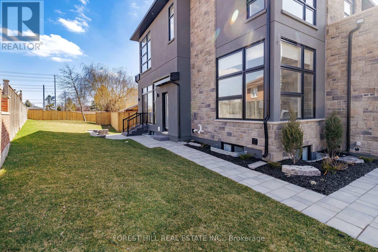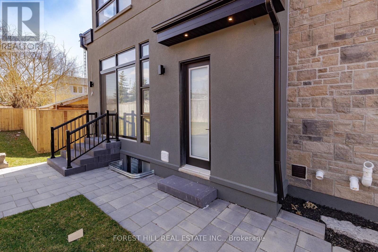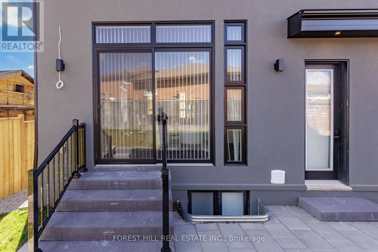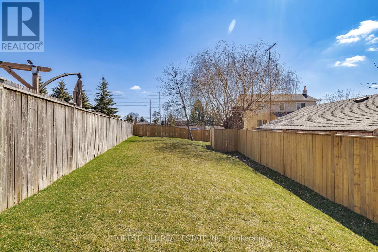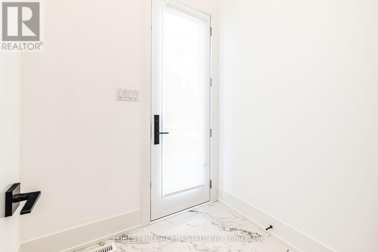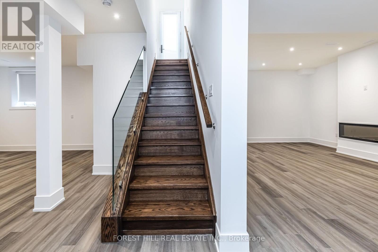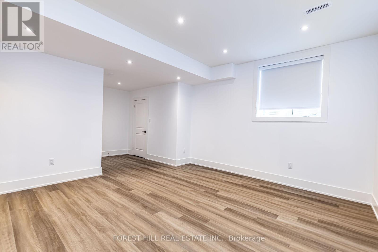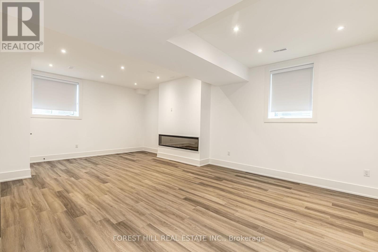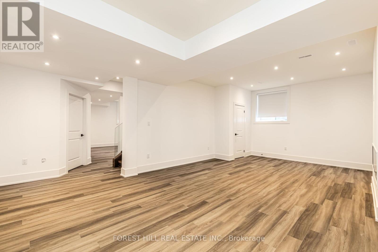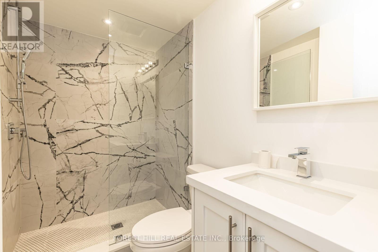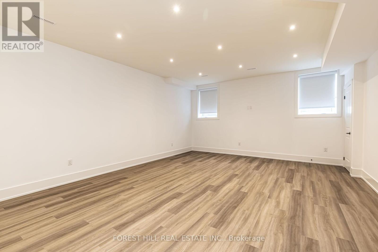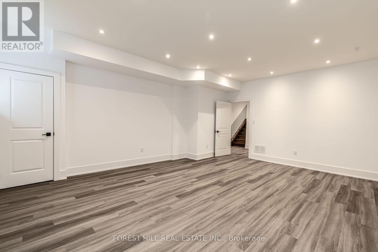4017 Twine Crescent Mississauga (Rathwood), Ontario L4Z 1E8
$2,099,000
Elegant And Contemporary In Prime Mississauga Location. Custom-built On A Generous 60' Frontage Lot. This Home Is Ideal For Modern Family Living. Step Into A Grand Foyer With Soaring 23' Ceilings, Setting The Tone For The Expansive Open-concept Layout. The Main Floor Features 12' Ceilings In The Gourmet Kitchen And Family Room, Enhancing The Sense Of Space And Natural Light. The Chef-inspired Kitchen Is A Showstopper, Complete With Quartz Countertops, A Stylish Ceramic Backsplash, Modern Pendant Lighting, And A Large Center Island With Extra Storage. Premium Stainless Steel Appliances. The Kitchen Flows Seamlessly Into An Open Dining Area And A Spacious Family Room With Oversized Windows And A Walkout To The Backyard Perfect For Entertaining. Upstairs, Enjoy 10' Ceilings And A Thoughtfully Designed Layout. The Primary Bedroom Retreat Features Extra-large Windows, A Walk-in Closet, And A Luxurious 5-piece Ensuite. A Jack & Jill Ensuite Connects The Second And Third Bedrooms, While The Fourth Bedroom Offers A Private Ensuite Ideal For Guests. All Bedrooms Boast Oversized Windows For An Abundance Of Natural Light. A Convenient Upper-level Laundry Room Completes The Second Floor. The Finished Basement With A Separate Entrance Provides Incredible Flexibility Perfect For Multi-generational Living Or Rental Income Potential. It Includes A Large Recreation Room, Ideal For A Home Theater, Gym, Or Extra Living Space, As Well As A Fifth Bedroom And A 3-piece Bathroom. Located Near Square One,Top-rated Schools, Parks And Offering Easy Access To Major Highways, This Home Combines Quality Craftsmanship With Modern Design In A Family-friendly Neighborhood. A Must-see For Discerning Buyers Seeking Space, Style, And Versatility. (id:41954)
Open House
This property has open houses!
2:00 pm
Ends at:4:00 pm
Property Details
| MLS® Number | W12182549 |
| Property Type | Single Family |
| Community Name | Rathwood |
| Amenities Near By | Park, Public Transit, Schools |
| Community Features | Community Centre |
| Features | Irregular Lot Size |
| Parking Space Total | 4 |
Building
| Bathroom Total | 5 |
| Bedrooms Above Ground | 4 |
| Bedrooms Below Ground | 1 |
| Bedrooms Total | 5 |
| Age | New Building |
| Amenities | Fireplace(s) |
| Appliances | Cooktop, Dishwasher, Dryer, Microwave, Oven, Washer, Whirlpool, Window Coverings, Refrigerator |
| Basement Development | Finished |
| Basement Features | Separate Entrance |
| Basement Type | N/a (finished) |
| Construction Style Attachment | Detached |
| Cooling Type | Central Air Conditioning |
| Exterior Finish | Stucco, Stone |
| Fireplace Present | Yes |
| Fireplace Total | 2 |
| Flooring Type | Hardwood, Vinyl |
| Foundation Type | Poured Concrete |
| Half Bath Total | 1 |
| Heating Fuel | Natural Gas |
| Heating Type | Forced Air |
| Stories Total | 2 |
| Size Interior | 3000 - 3500 Sqft |
| Type | House |
| Utility Water | Municipal Water |
Parking
| Attached Garage | |
| Garage |
Land
| Acreage | No |
| Land Amenities | Park, Public Transit, Schools |
| Sewer | Sanitary Sewer |
| Size Depth | 155 Ft ,3 In |
| Size Frontage | 60 Ft ,10 In |
| Size Irregular | 60.9 X 155.3 Ft ; 60.86x155.25x60.18x69.89 |
| Size Total Text | 60.9 X 155.3 Ft ; 60.86x155.25x60.18x69.89 |
Rooms
| Level | Type | Length | Width | Dimensions |
|---|---|---|---|---|
| Second Level | Primary Bedroom | 5.21 m | 4.26 m | 5.21 m x 4.26 m |
| Second Level | Bedroom 2 | 4.29 m | 3.96 m | 4.29 m x 3.96 m |
| Second Level | Bedroom 3 | 5.6 m | 3.1 m | 5.6 m x 3.1 m |
| Second Level | Bedroom 4 | 4.84 m | 3.96 m | 4.84 m x 3.96 m |
| Basement | Other | 6.43 m | 4.29 m | 6.43 m x 4.29 m |
| Basement | Recreational, Games Room | 7.34 m | 4.58 m | 7.34 m x 4.58 m |
| Basement | Bedroom | 6.11 m | 4.9 m | 6.11 m x 4.9 m |
| Main Level | Office | 4.69 m | 4.29 m | 4.69 m x 4.29 m |
| Main Level | Dining Room | 5.49 m | 4.6 m | 5.49 m x 4.6 m |
| Main Level | Kitchen | 8.56 m | 5.42 m | 8.56 m x 5.42 m |
| Main Level | Family Room | 5.49 m | 4.6 m | 5.49 m x 4.6 m |
https://www.realtor.ca/real-estate/28387046/4017-twine-crescent-mississauga-rathwood-rathwood
Interested?
Contact us for more information

