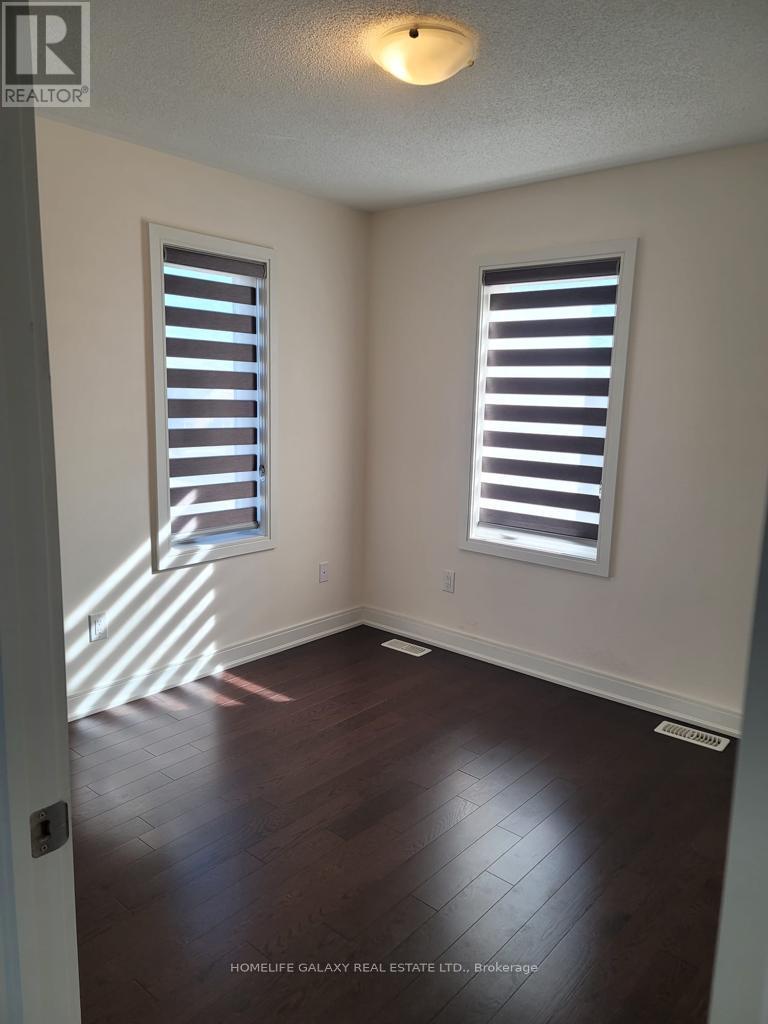4 Bedroom
5 Bathroom
Central Air Conditioning, Air Exchanger
Forced Air
$1,299,000
Live/Work Ground Level Commercial Zoned Rare Corner Lot Upgraded 3 Storey Freehold Towns Like Semi! Lots Of $$$$ Spent On Upgrades, 9Ft Smooth Ceilings On Ground/Main Flrs. Hardwood Floor T/O, Iron Picket Railing, Kitchen Granite Countertops, Kitchen Island, Cabinets, High-End S/S Appliances.Open Concept Design.Super Large Oversized Windows Bring Lots Of Natural Lights.Spacious And Bright Bedrooms.Over-Sized Terrace Perfect For Entertaining W/Gas-Line. Balcony In Primary Bedroom W Great Views! Mins To Go/School/Parks/Library/Bus. Legally Finished Basement with Full Kitchen, Room, Full washroom and separate Laundry. (id:41954)
Property Details
|
MLS® Number
|
W11983082 |
|
Property Type
|
Single Family |
|
Community Name
|
Northwest Brampton |
|
Equipment Type
|
Water Heater |
|
Features
|
Carpet Free, In-law Suite |
|
Parking Space Total
|
5 |
|
Rental Equipment Type
|
Water Heater |
Building
|
Bathroom Total
|
5 |
|
Bedrooms Above Ground
|
3 |
|
Bedrooms Below Ground
|
1 |
|
Bedrooms Total
|
4 |
|
Appliances
|
Garage Door Opener Remote(s), Oven - Built-in, Range, Blinds, Dishwasher, Dryer, Microwave, Oven, Refrigerator, Stove, Washer, Window Coverings |
|
Basement Development
|
Finished |
|
Basement Features
|
Separate Entrance |
|
Basement Type
|
N/a (finished) |
|
Cooling Type
|
Central Air Conditioning, Air Exchanger |
|
Exterior Finish
|
Brick Facing |
|
Flooring Type
|
Hardwood, Ceramic |
|
Foundation Type
|
Concrete |
|
Half Bath Total
|
2 |
|
Heating Fuel
|
Natural Gas |
|
Heating Type
|
Forced Air |
|
Stories Total
|
3 |
|
Type
|
Other |
|
Utility Water
|
Municipal Water |
Parking
Land
|
Access Type
|
Highway Access, Public Road, Year-round Access |
|
Acreage
|
No |
|
Sewer
|
Sanitary Sewer |
|
Size Depth
|
74 Ft ,5 In |
|
Size Frontage
|
33 Ft ,8 In |
|
Size Irregular
|
33.68 X 74.45 Ft |
|
Size Total Text
|
33.68 X 74.45 Ft |
Rooms
| Level |
Type |
Length |
Width |
Dimensions |
|
Second Level |
Great Room |
7.26 m |
4.42 m |
7.26 m x 4.42 m |
|
Second Level |
Kitchen |
4.93 m |
3 m |
4.93 m x 3 m |
|
Second Level |
Eating Area |
4.22 m |
4.12 m |
4.22 m x 4.12 m |
|
Third Level |
Primary Bedroom |
5.08 m |
4.47 m |
5.08 m x 4.47 m |
|
Third Level |
Bedroom 2 |
4.12 m |
3.86 m |
4.12 m x 3.86 m |
|
Third Level |
Bedroom 3 |
3.05 m |
2.09 m |
3.05 m x 2.09 m |
|
Basement |
Bedroom |
|
|
Measurements not available |
|
Basement |
Kitchen |
|
|
Measurements not available |
|
Ground Level |
Office |
6.4 m |
4.12 m |
6.4 m x 4.12 m |
https://www.realtor.ca/real-estate/27940402/401-veterans-drive-brampton-northwest-brampton-northwest-brampton
























