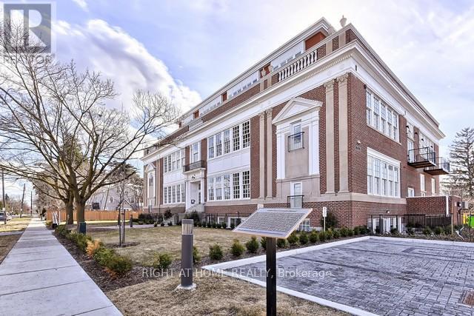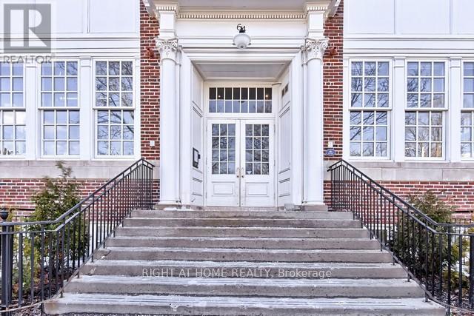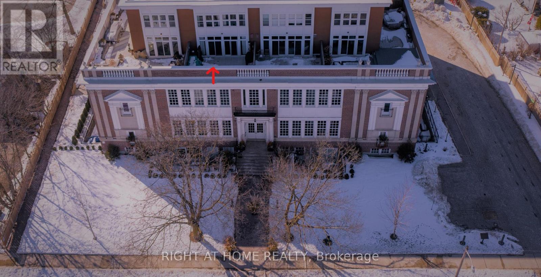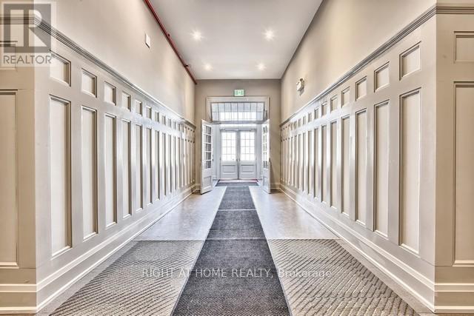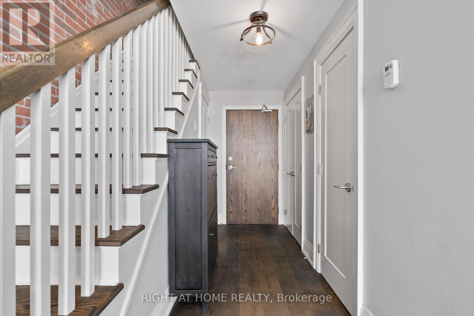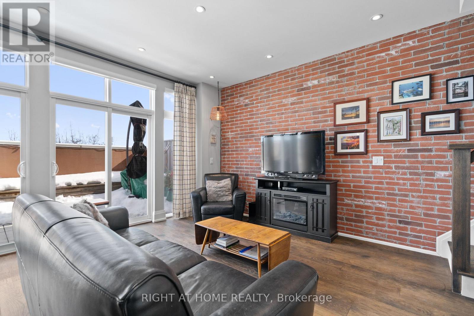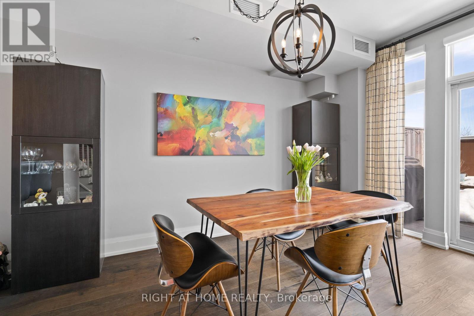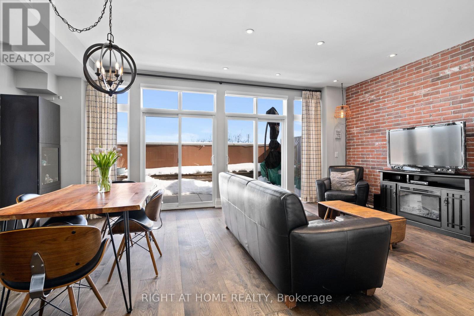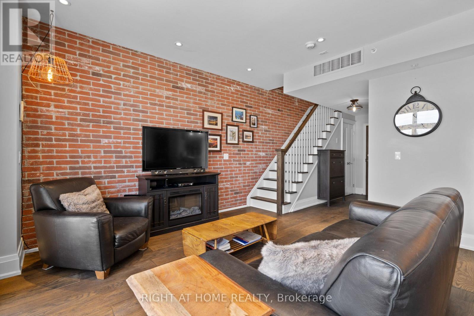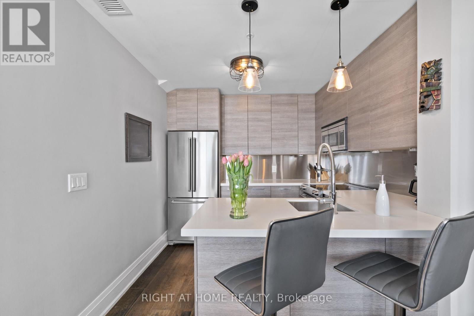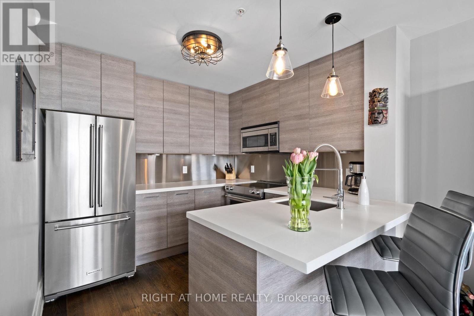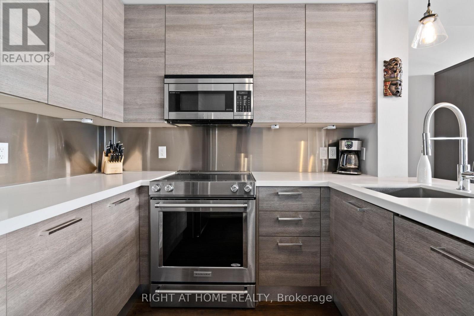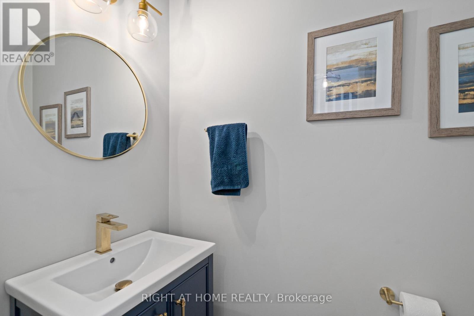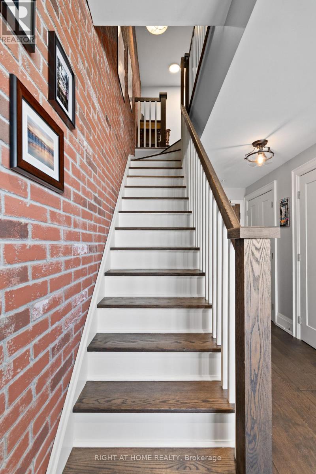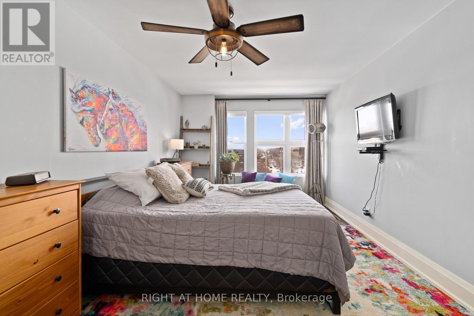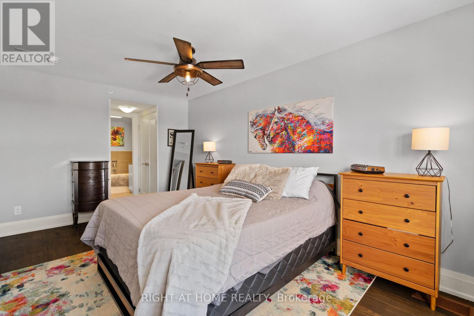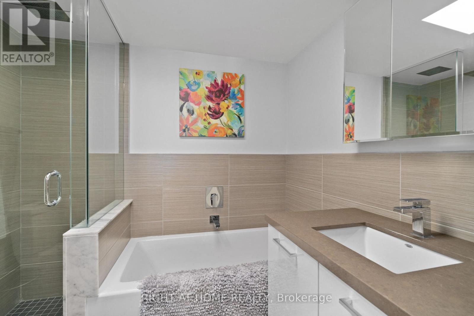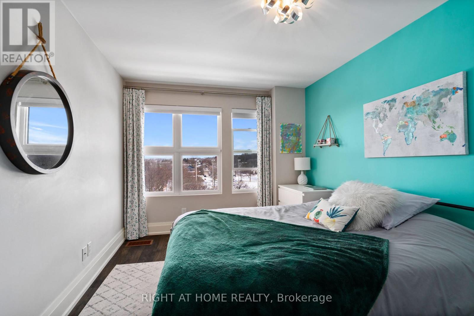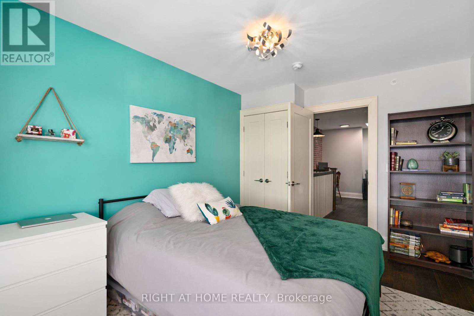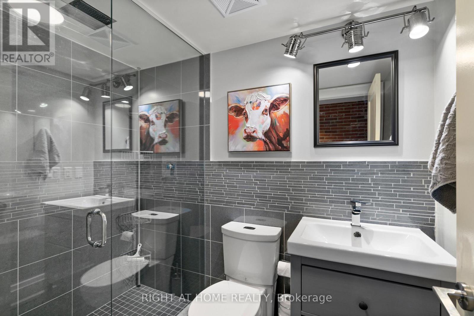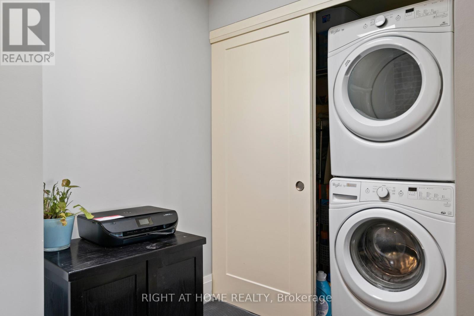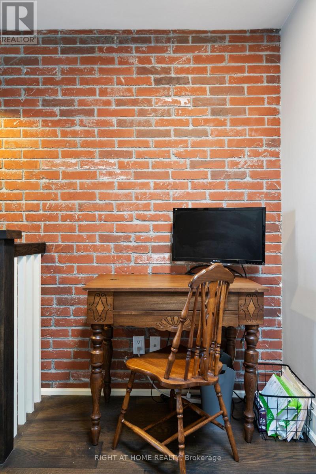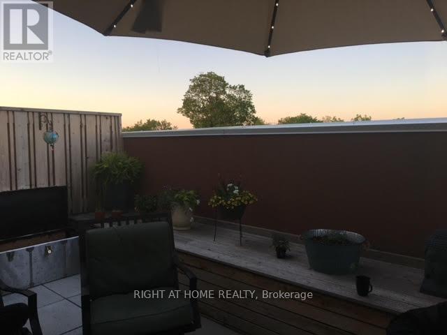401 - 64 Wells Street Aurora (Aurora Village), Ontario L4G 1S9
$1,080,000Maintenance, Water, Common Area Maintenance, Insurance
$976.76 Monthly
Maintenance, Water, Common Area Maintenance, Insurance
$976.76 MonthlyVillage living at its best, this penthouse loft is in the iconic former Wells Street School, offers high-end finished 1177 sq ft living inside plus 307 sq ft terrace outside. Excellent positioning between Town Park across the street - with weekly seasonal Farmer's Market & music nights and the Aurora Town Square with the Library / Cultural Centre behind. Walk to shopping, library, services, Go / YRT transit. Low maintenacne & utility costs. Unique brick wall along whole, south 2- storey staircase wall. Scavolini kitchen & bath cabinetry, with high end stainless appliances & stainless backsplash. White oak, wide plank dark oil rubbed hardwood throughout. Thoughtful upgrades for enjoyment. (id:41954)
Property Details
| MLS® Number | N12431386 |
| Property Type | Single Family |
| Community Name | Aurora Village |
| Amenities Near By | Park, Public Transit |
| Community Features | Pets Allowed With Restrictions, School Bus |
| Features | Elevator, Carpet Free |
| Parking Space Total | 2 |
Building
| Bathroom Total | 3 |
| Bedrooms Above Ground | 2 |
| Bedrooms Below Ground | 1 |
| Bedrooms Total | 3 |
| Amenities | Exercise Centre, Party Room, Fireplace(s), Separate Heating Controls, Separate Electricity Meters, Storage - Locker |
| Appliances | Intercom, Dishwasher, Microwave, Range, Window Coverings, Refrigerator |
| Architectural Style | Loft |
| Basement Type | None |
| Cooling Type | Central Air Conditioning |
| Exterior Finish | Brick, Hardboard |
| Fire Protection | Alarm System, Smoke Detectors |
| Fireplace Present | Yes |
| Fireplace Total | 1 |
| Flooring Type | Hardwood |
| Half Bath Total | 1 |
| Heating Fuel | Natural Gas |
| Heating Type | Forced Air |
| Size Interior | 1000 - 1199 Sqft |
| Type | Apartment |
Parking
| Carport | |
| Garage |
Land
| Acreage | No |
| Land Amenities | Park, Public Transit |
Rooms
| Level | Type | Length | Width | Dimensions |
|---|---|---|---|---|
| Second Level | Den | 2.74 m | 2.18 m | 2.74 m x 2.18 m |
| Second Level | Primary Bedroom | 4.94 m | 3.26 m | 4.94 m x 3.26 m |
| Second Level | Bedroom 2 | 3.81 m | 2.98 m | 3.81 m x 2.98 m |
| Second Level | Bathroom | 2.4 m | 2.1 m | 2.4 m x 2.1 m |
| Second Level | Bathroom | 2.22 m | 2.07 m | 2.22 m x 2.07 m |
| Main Level | Foyer | 3.05 m | 1.37 m | 3.05 m x 1.37 m |
| Main Level | Living Room | 6.22 m | 4.18 m | 6.22 m x 4.18 m |
| Main Level | Dining Room | 6.22 m | 4.18 m | 6.22 m x 4.18 m |
| Main Level | Other | 6.7 m | 3.75 m | 6.7 m x 3.75 m |
https://www.realtor.ca/real-estate/28923426/401-64-wells-street-aurora-aurora-village-aurora-village
Interested?
Contact us for more information
