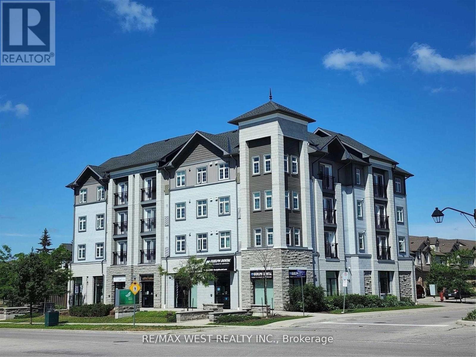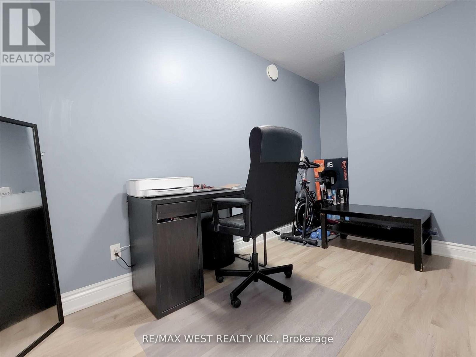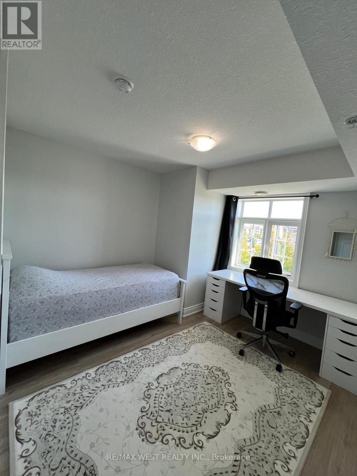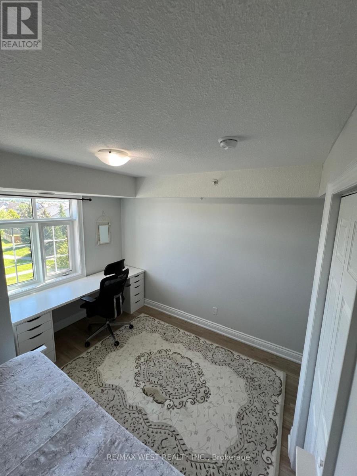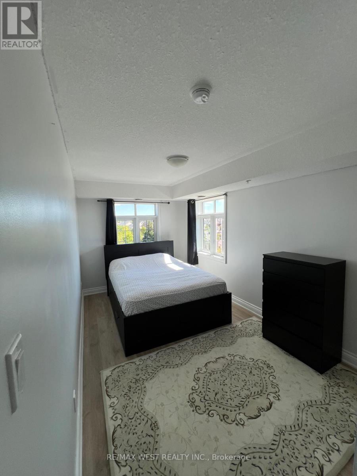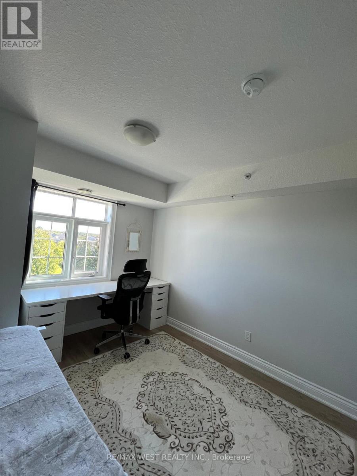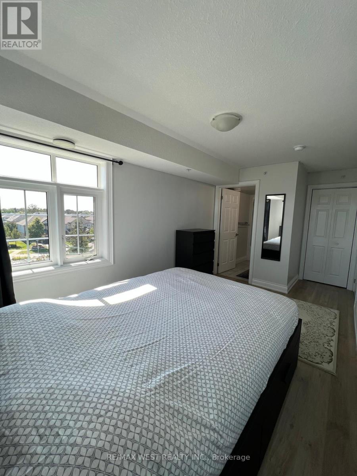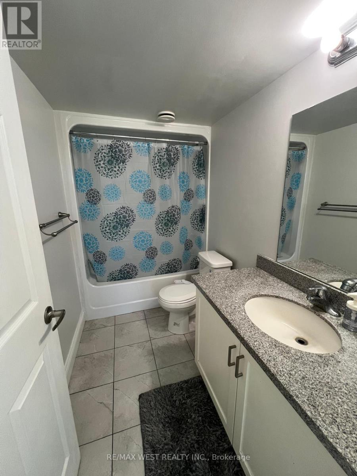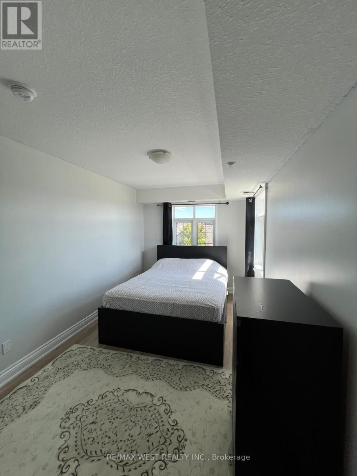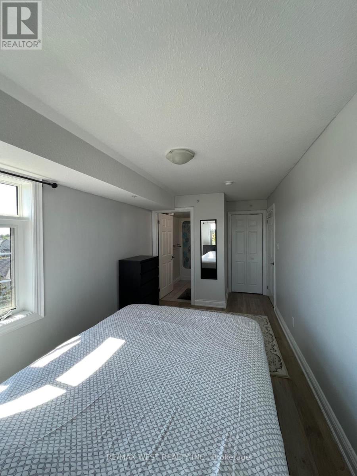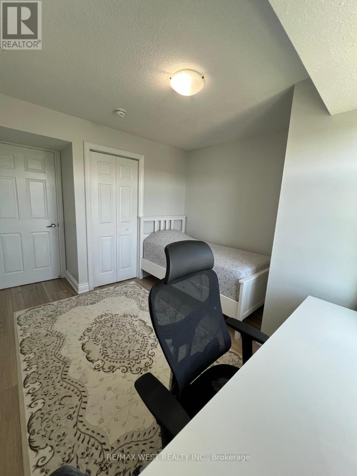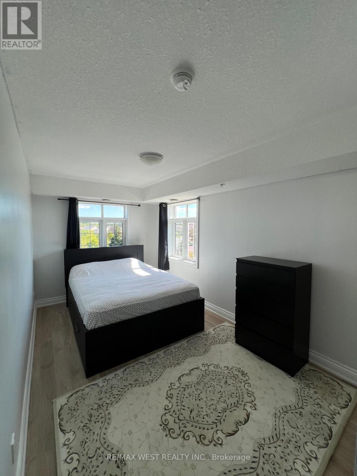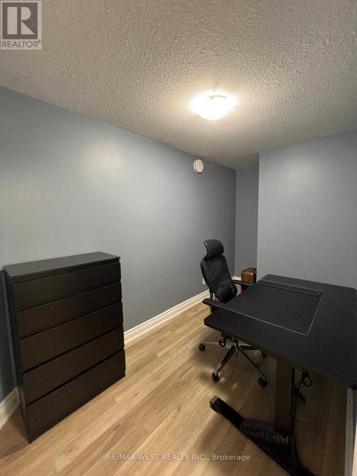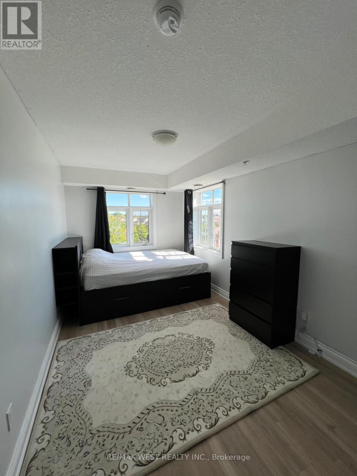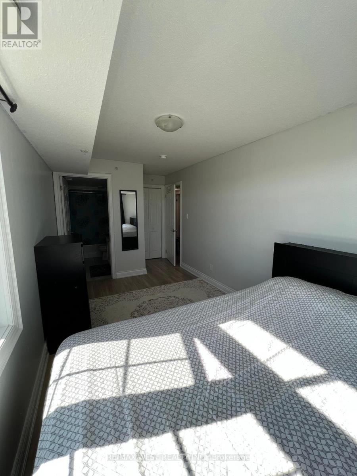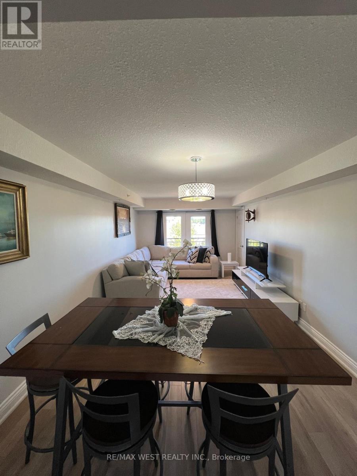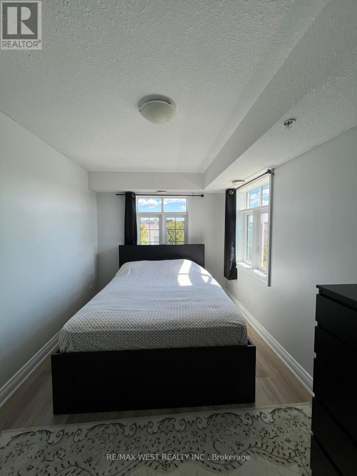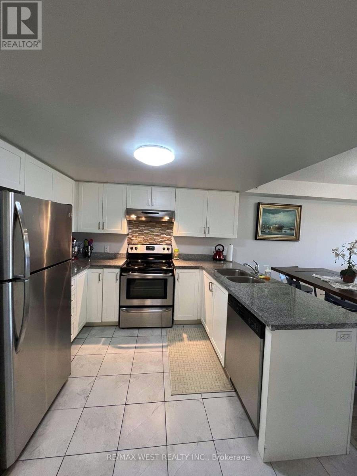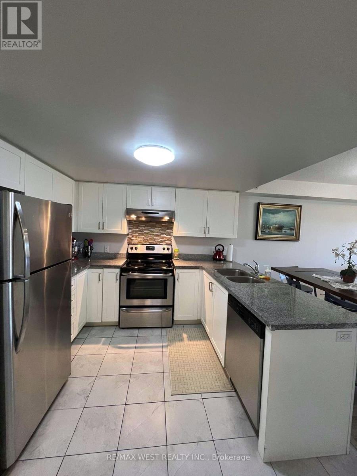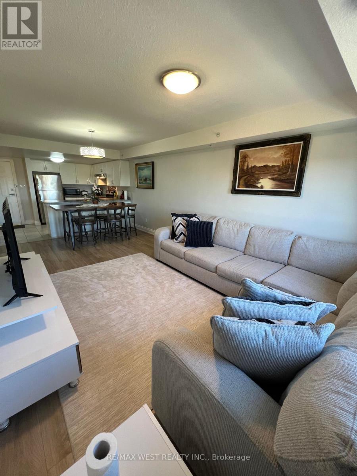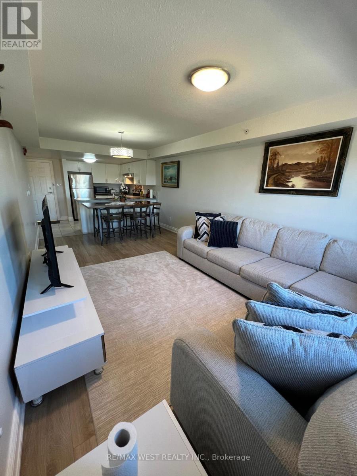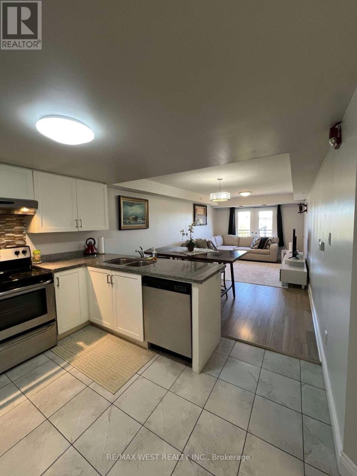401 - 64 Frederick Drive Guelph (Pineridge/westminster Woods), Ontario N1L 0E9
3 Bedroom
2 Bathroom
800 - 899 sqft
Multi-Level
Central Air Conditioning
Forced Air
$198,900Maintenance, Common Area Maintenance, Insurance, Parking
$731.54 Monthly
Maintenance, Common Area Maintenance, Insurance, Parking
$731.54 MonthlyAmazing Opportunity in Guelph's South End! Don't miss this stunning condo unit with 3 bedrooms , perfect for first-time buyers or investors. Freshly painted, Enjoy granite counters in the kitchen, a bright primary bedroom with ensuite, and a versatile den. Walk to Pergola Commons for dining, shopping, and entertainment. City bus stops at your doorstep for easy access to U of G and downtown. With in-suite laundry and parking included, convenience is key. Seize this chance to own in one of Guelph's most desirable locations! Buying with furniture is negotiable. (id:41954)
Property Details
| MLS® Number | X12374725 |
| Property Type | Single Family |
| Community Name | Pineridge/Westminster Woods |
| Community Features | Pet Restrictions |
| Features | In Suite Laundry |
| Parking Space Total | 1 |
Building
| Bathroom Total | 2 |
| Bedrooms Above Ground | 3 |
| Bedrooms Total | 3 |
| Architectural Style | Multi-level |
| Cooling Type | Central Air Conditioning |
| Exterior Finish | Aluminum Siding, Brick |
| Flooring Type | Laminate, Ceramic |
| Heating Fuel | Natural Gas |
| Heating Type | Forced Air |
| Size Interior | 800 - 899 Sqft |
| Type | Apartment |
Parking
| No Garage |
Land
| Acreage | No |
Rooms
| Level | Type | Length | Width | Dimensions |
|---|---|---|---|---|
| Main Level | Living Room | 6.09 m | 3.35 m | 6.09 m x 3.35 m |
| Main Level | Dining Room | 6.09 m | 3.35 m | 6.09 m x 3.35 m |
| Main Level | Kitchen | 3.04 m | 2.43 m | 3.04 m x 2.43 m |
| Main Level | Primary Bedroom | 3.65 m | 2.74 m | 3.65 m x 2.74 m |
| Main Level | Bedroom 2 | 3.04 m | 3.04 m | 3.04 m x 3.04 m |
| Main Level | Den | 3.04 m | 1.82 m | 3.04 m x 1.82 m |
Interested?
Contact us for more information
