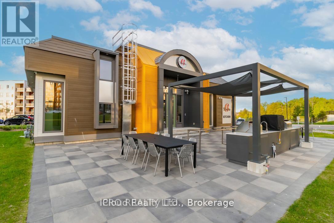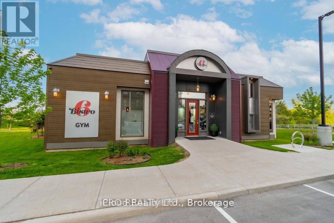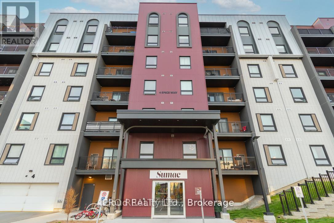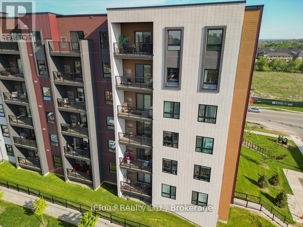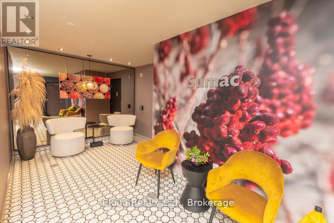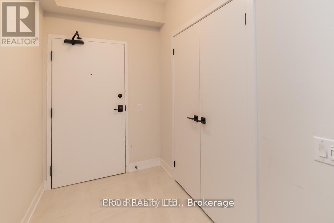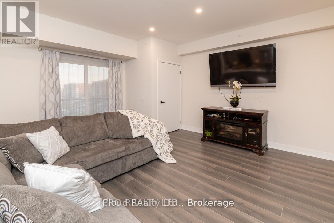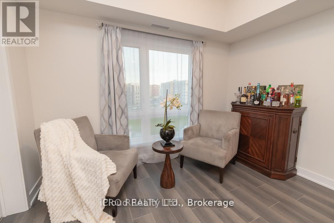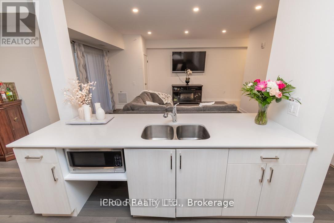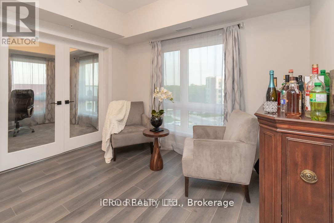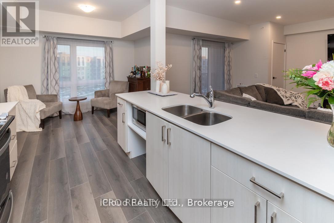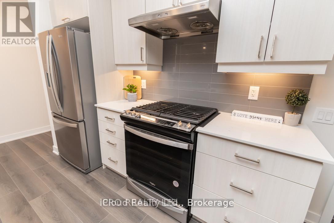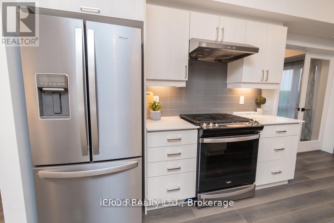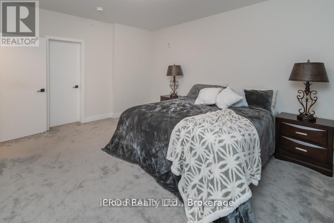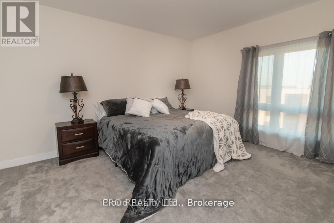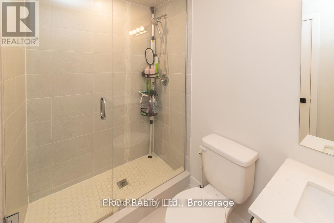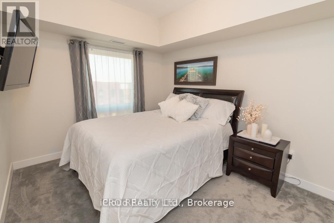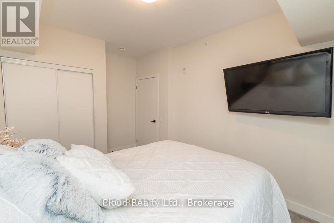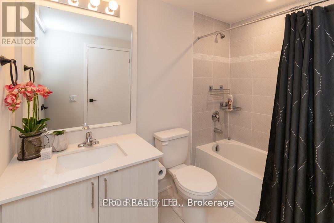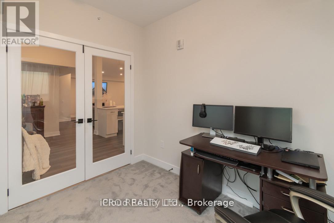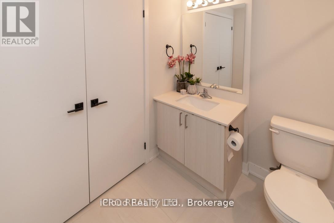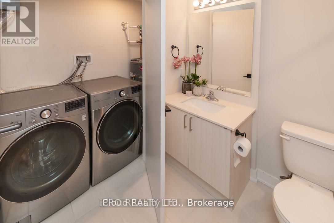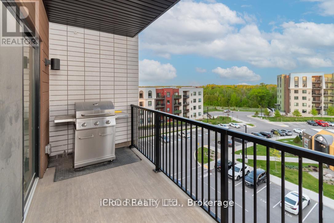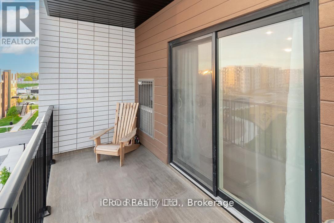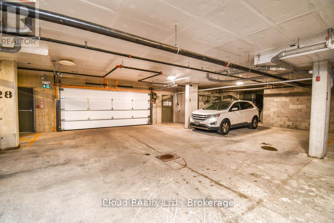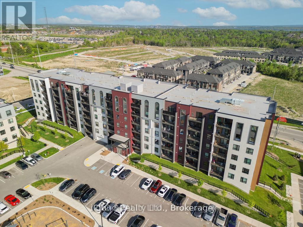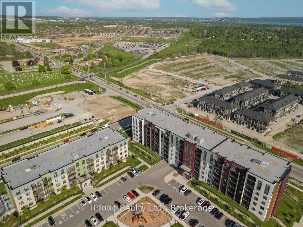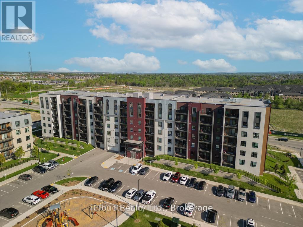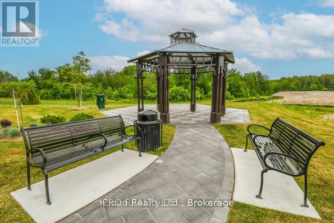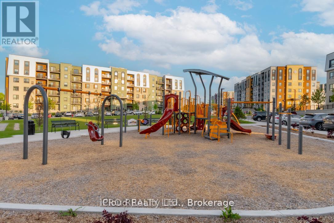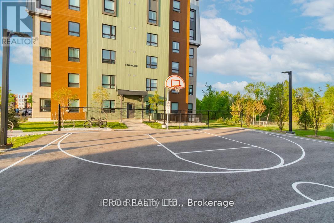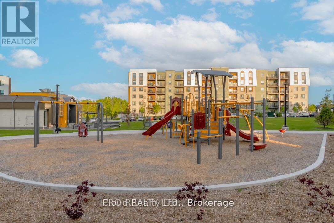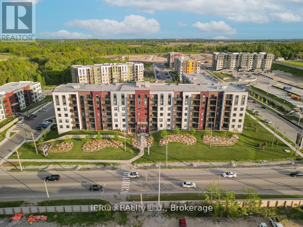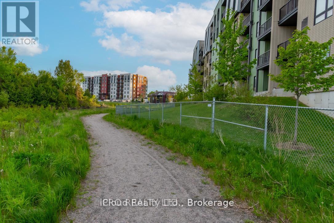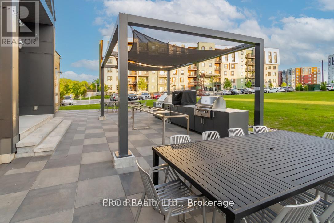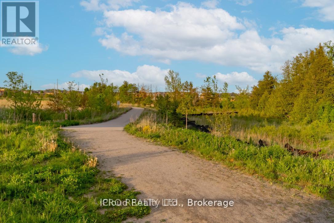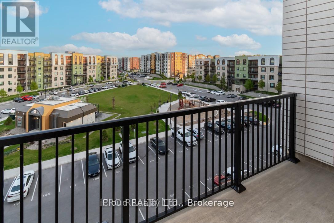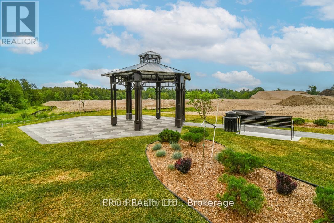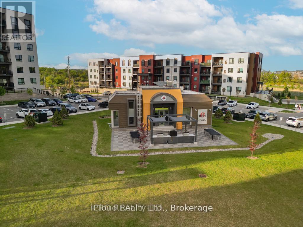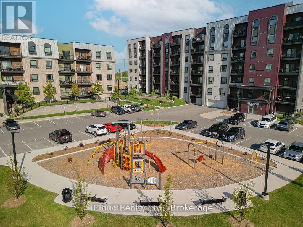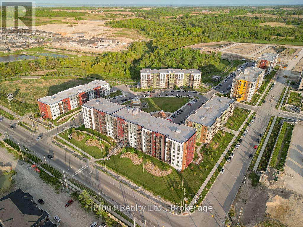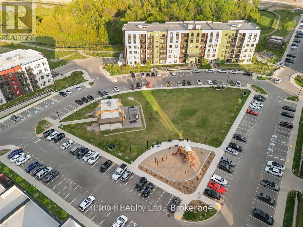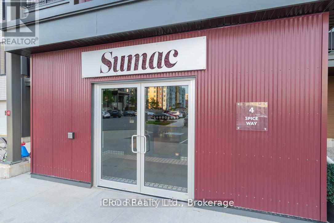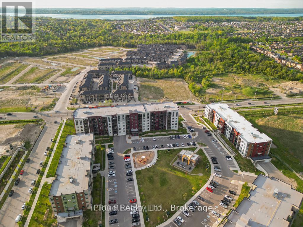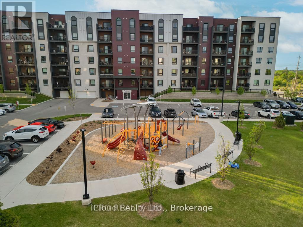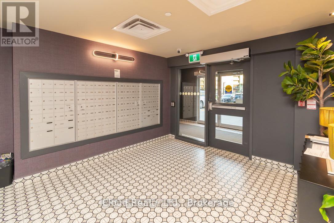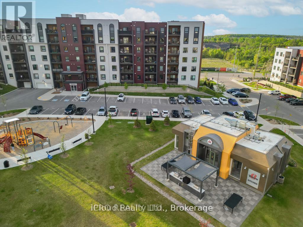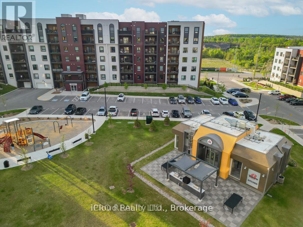401 - 4 Spice Way Barrie, Ontario L9J 0M2
$525,000Maintenance, Water, Insurance, Parking
$618.29 Monthly
Maintenance, Water, Insurance, Parking
$618.29 MonthlySituated in the prestigious Innis Shore area, this inspiring condo offers stunning views, easy access to transit, and close to peaceful nearby parks and lake views. The interior has a spacious open-concept layout with high ceilings, laminate flooring with lots of cheerful light through out. The modern kitchen with high-end finishes, stainless steel appliances and large counters inspire you to chef up your tastebud's delight. The Primary suite features ensuite closet and a 3-piece ensuite bathroom. Additional Amenities: Includes a private balcony, in-suite laundry, and an exclusive underground parking space with storage locker. The spice inspired concept building offers gym/ exercise area, walking paths, security, Grill/ BBQ area and many more convenient amenities. Move in and ready to enjoy life even more at suite 401,4 Spice way! (id:41954)
Property Details
| MLS® Number | S12372145 |
| Property Type | Single Family |
| Community Name | Rural Barrie Southeast |
| Amenities Near By | Hospital, Park, Place Of Worship, Public Transit |
| Community Features | Pet Restrictions |
| Equipment Type | Water Heater |
| Features | Conservation/green Belt, Elevator, Wheelchair Access, Balcony, In Suite Laundry |
| Parking Space Total | 1 |
| Rental Equipment Type | Water Heater |
Building
| Bathroom Total | 2 |
| Bedrooms Above Ground | 2 |
| Bedrooms Below Ground | 1 |
| Bedrooms Total | 3 |
| Age | 0 To 5 Years |
| Amenities | Exercise Centre, Party Room, Storage - Locker, Security/concierge |
| Appliances | Water Heater, Dryer, Hood Fan, Stove, Washer, Refrigerator |
| Cooling Type | Central Air Conditioning |
| Exterior Finish | Aluminum Siding |
| Flooring Type | Laminate, Carpeted |
| Heating Fuel | Natural Gas |
| Heating Type | Forced Air |
| Size Interior | 1200 - 1399 Sqft |
| Type | Apartment |
Parking
| Garage |
Land
| Acreage | No |
| Land Amenities | Hospital, Park, Place Of Worship, Public Transit |
Rooms
| Level | Type | Length | Width | Dimensions |
|---|---|---|---|---|
| Main Level | Living Room | 4.91 m | 4.93 m | 4.91 m x 4.93 m |
| Main Level | Kitchen | 2.87 m | 2.68 m | 2.87 m x 2.68 m |
| Main Level | Primary Bedroom | 3.62 m | 3.6 m | 3.62 m x 3.6 m |
| Main Level | Bedroom 2 | 3.57 m | 2.57 m | 3.57 m x 2.57 m |
| Main Level | Den | 2.87 m | 2.44 m | 2.87 m x 2.44 m |
| Main Level | Dining Room | Measurements not available |
https://www.realtor.ca/real-estate/28794926/401-4-spice-way-barrie-rural-barrie-southeast
Interested?
Contact us for more information
