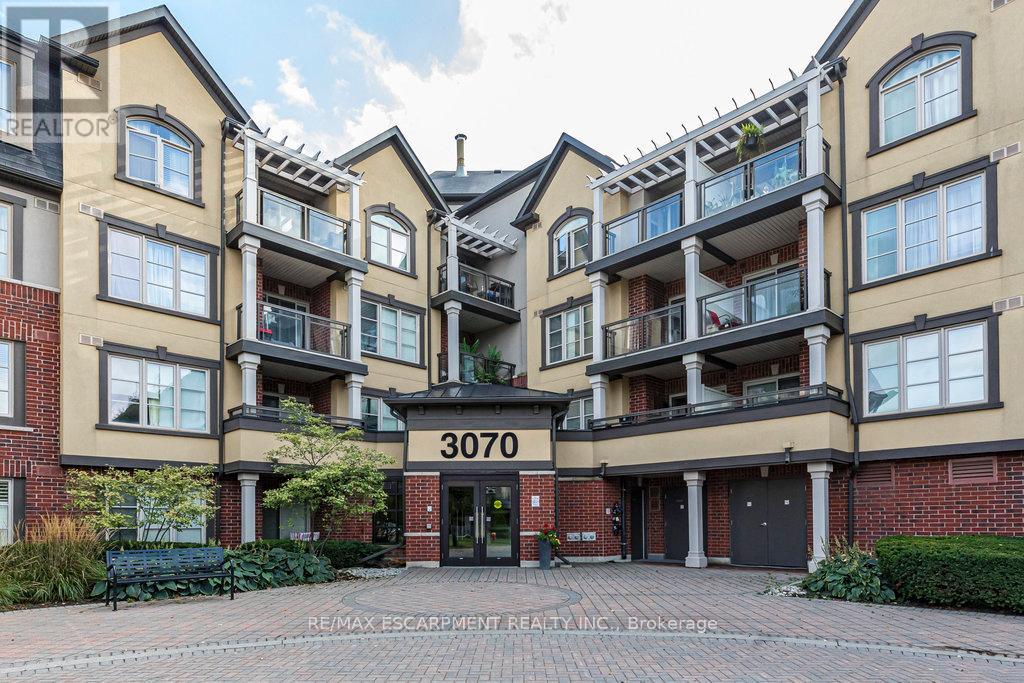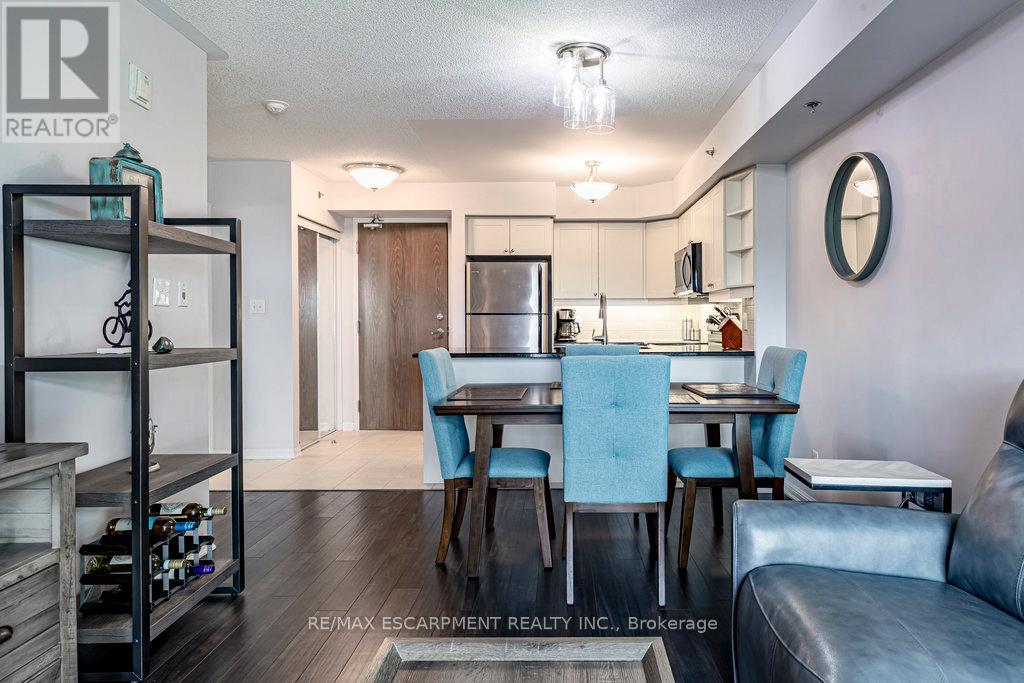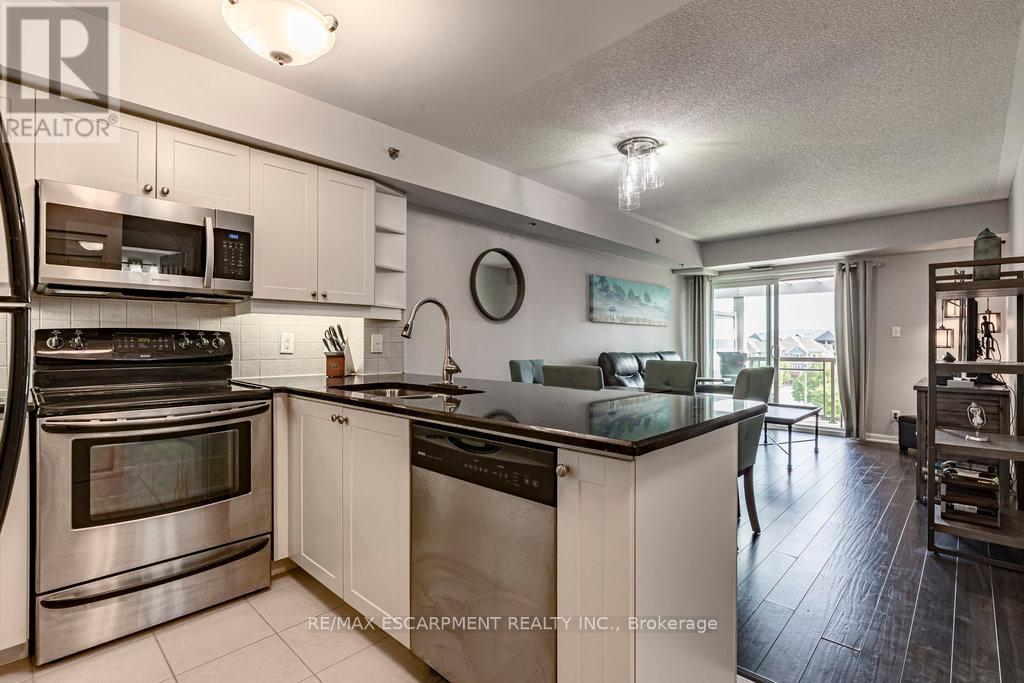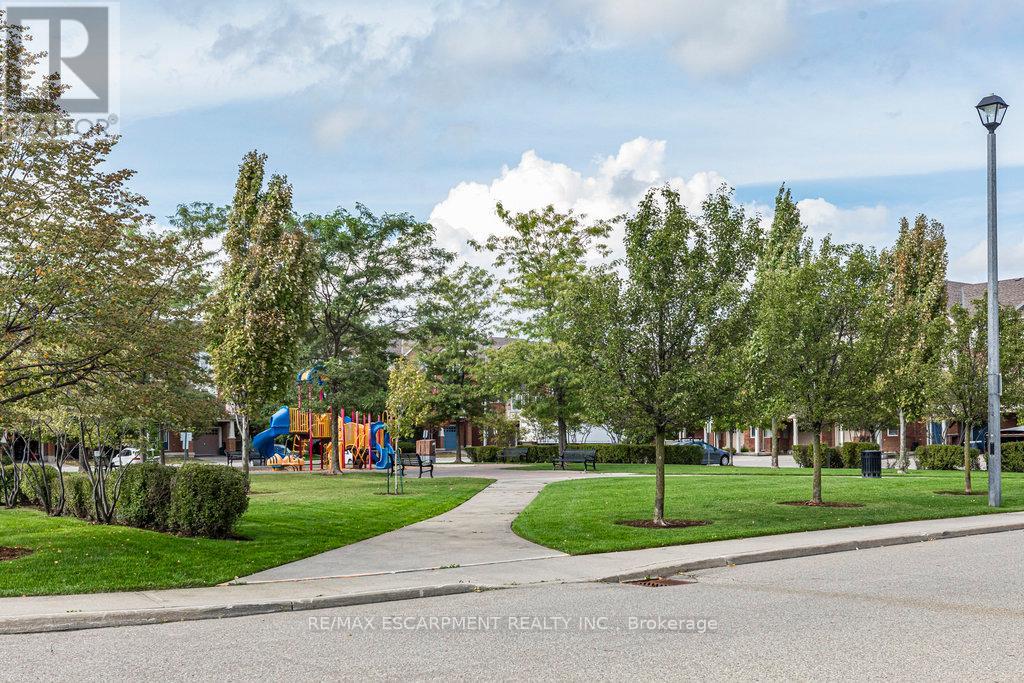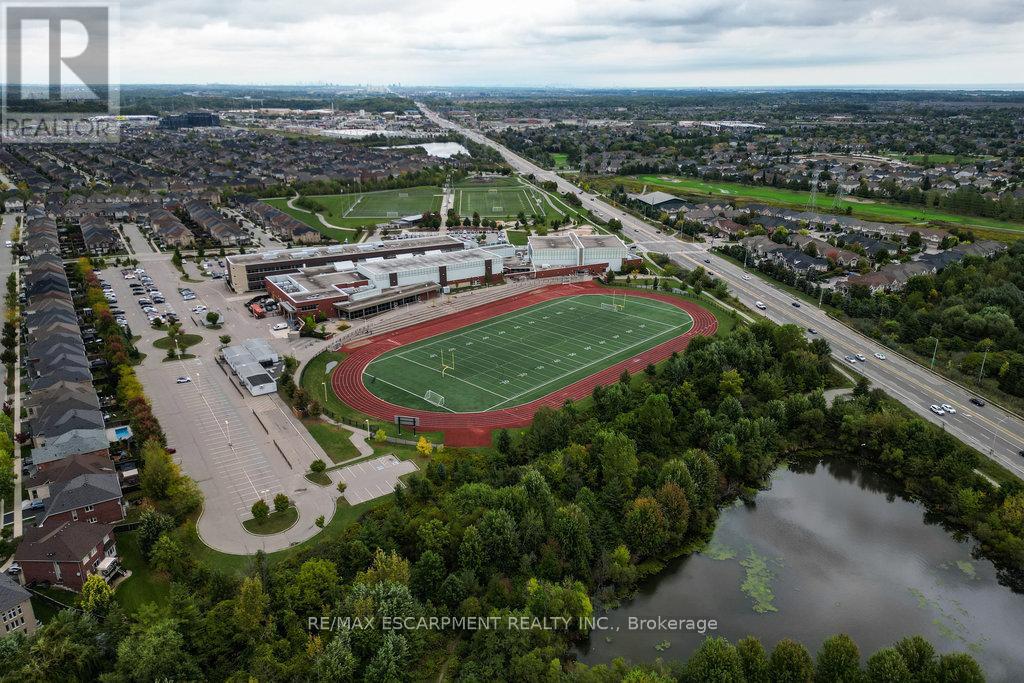401 - 3070 Rotary Way Burlington (Alton), Ontario L7M 0H1
$479,999Maintenance, Water, Common Area Maintenance, Insurance, Parking
$443.09 Monthly
Maintenance, Water, Common Area Maintenance, Insurance, Parking
$443.09 MonthlyWelcome to this beautiful penthouse-level condo located in the highly sought-after Alton Village community. This bright and spacious unit features an open-concept layout that seamlessly blends the living, dining, and kitchen areas perfect for entertaining family and friends. The modern kitchen boasts granite countertops, a breakfast bar, stylish backsplash, ceramic tile flooring, under-valance lighting, and upgraded cabinetry. Enjoy elegant engineered hardwood flooring throughout the main living areas. Retreat to the serene primary bedroom featuring a striking Palladium window, a generous walk-in closet with custom built-ins, and easy access to a 4-piece bathroom. The convenience of in-suite laundry is included with a stacked washer and dryer in a dedicated laundry room. Step through sliding doors to your private, covered balcony offering beautiful views an ideal spot for morning coffee or evening relaxation. This low-rise condo offers the perfect blend of comfort, style, and convenience in one of Burlingtons most desirable communities. (id:41954)
Property Details
| MLS® Number | W12201794 |
| Property Type | Single Family |
| Community Name | Alton |
| Amenities Near By | Park |
| Community Features | Pet Restrictions |
| Features | Balcony, In Suite Laundry |
| Parking Space Total | 1 |
Building
| Bathroom Total | 1 |
| Bedrooms Above Ground | 1 |
| Bedrooms Total | 1 |
| Amenities | Party Room, Visitor Parking, Storage - Locker |
| Appliances | Intercom, Dishwasher, Dryer, Stove, Washer, Window Coverings, Refrigerator |
| Cooling Type | Central Air Conditioning |
| Exterior Finish | Brick, Stucco |
| Heating Fuel | Natural Gas |
| Heating Type | Forced Air |
| Size Interior | 600 - 699 Sqft |
| Type | Apartment |
Parking
| Underground | |
| Garage |
Land
| Acreage | No |
| Land Amenities | Park |
Rooms
| Level | Type | Length | Width | Dimensions |
|---|---|---|---|---|
| Main Level | Dining Room | 3.21 m | 5.04 m | 3.21 m x 5.04 m |
| Main Level | Kitchen | 3.65 m | 2.64 m | 3.65 m x 2.64 m |
| Main Level | Bedroom | 2.72 m | 5.51 m | 2.72 m x 5.51 m |
| Main Level | Laundry Room | 1.71 m | 0.93 m | 1.71 m x 0.93 m |
| Main Level | Bathroom | Measurements not available |
https://www.realtor.ca/real-estate/28428564/401-3070-rotary-way-burlington-alton-alton
Interested?
Contact us for more information
