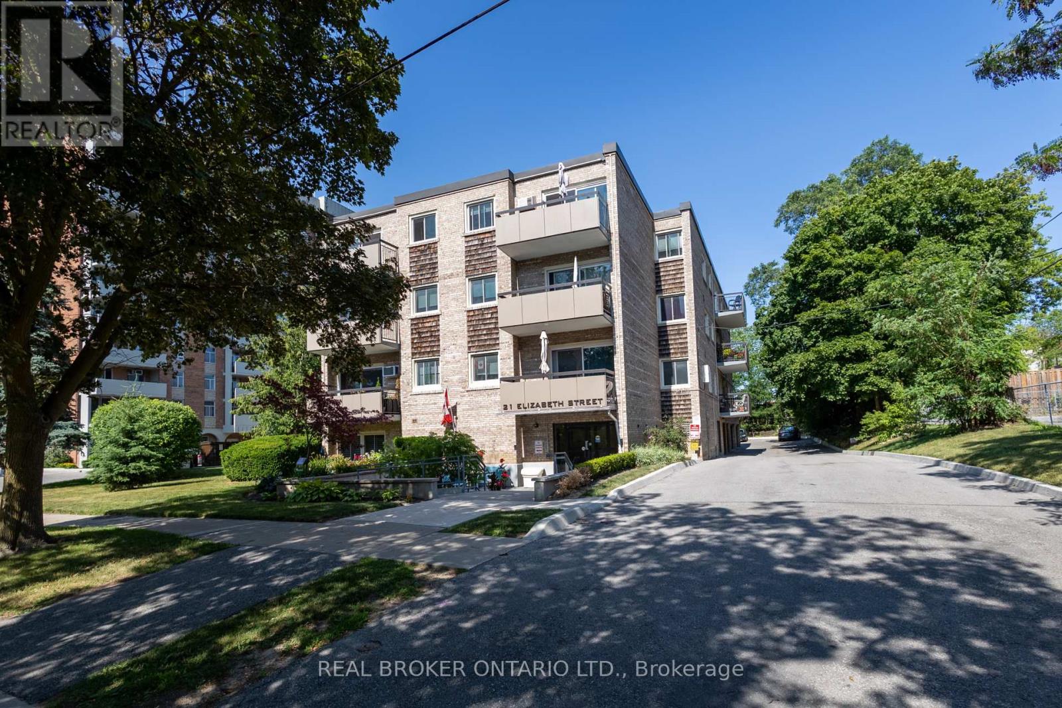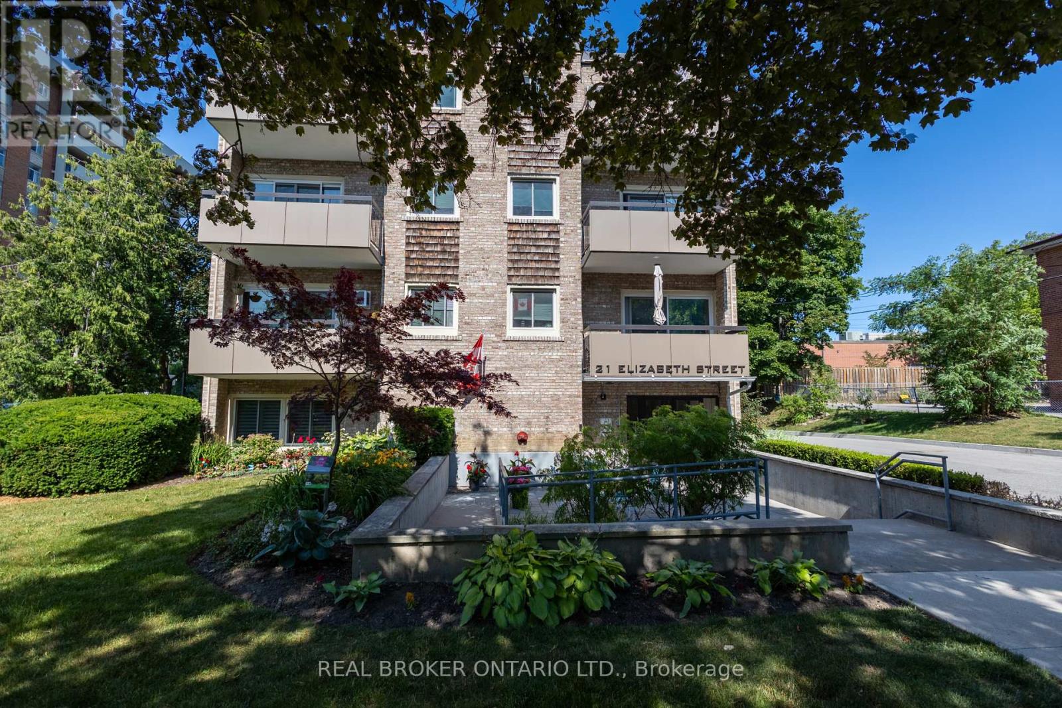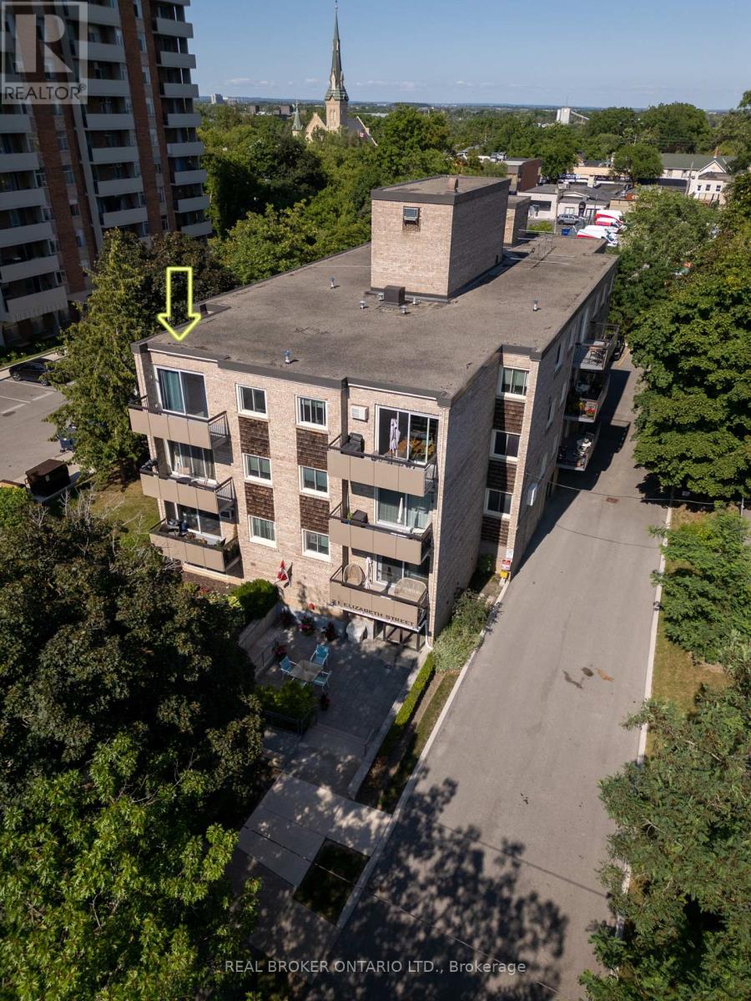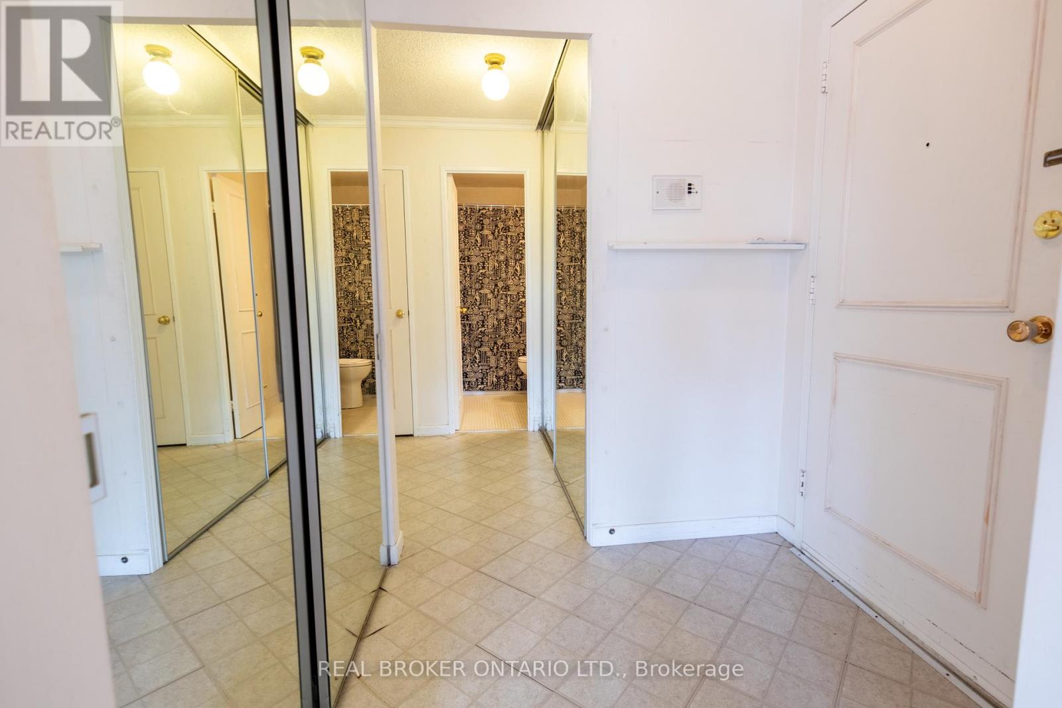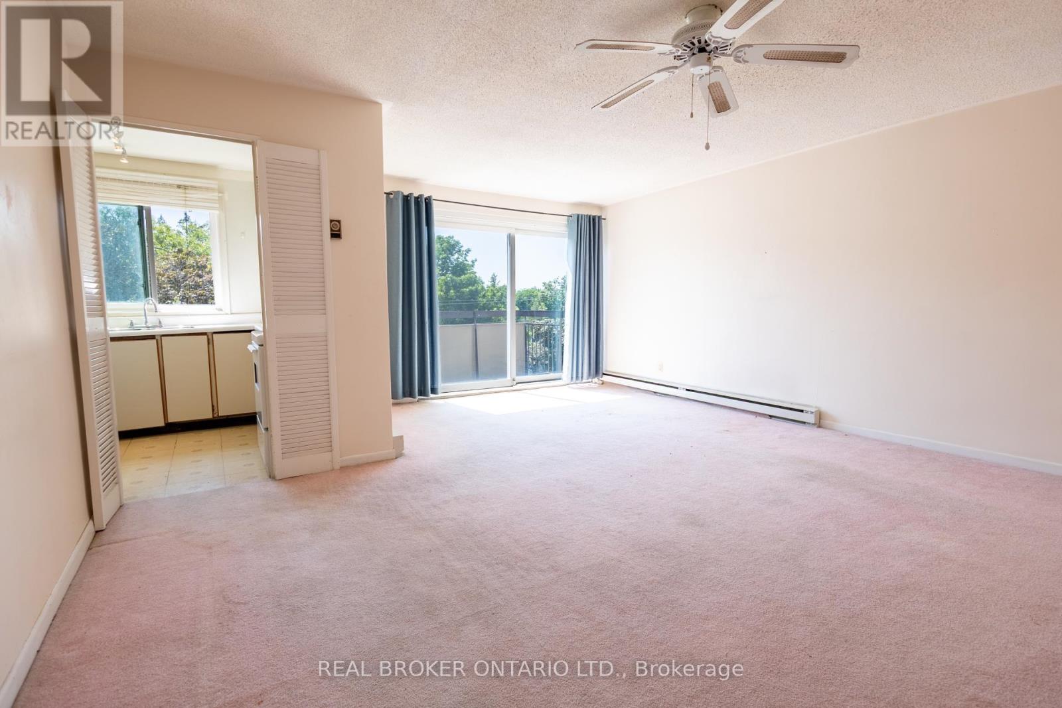401 - 21 Elizabeth Street S Richmond Hill (Mill Pond), Ontario L4C 3V5
$410,000Maintenance, Common Area Maintenance, Insurance, Parking, Water
$641 Monthly
Maintenance, Common Area Maintenance, Insurance, Parking, Water
$641 MonthlyTucked away on a quiet, tree-lined street in the heart of Richmond Hills historic village, is 21 Elizabeth Street, Unit 401, your top-floor gem in a well-maintained low-rise building. Inside, 793 sq ft of bright, west-facing space is waiting for your personal touch, with a balcony built for morning coffee and sunset sun overlooking the garden (no brick-wall or building views here!). Step outside and follow the sidewalk straight to all your go-to neighbourhood favourites, Cornernotes Café (lattes by day, live music by night), the Central Branch Library or catch a show at the Centre for Performing Arts. Then wander through charming century-home streets on a 15-minute stroll to Mill Pond Park and Trail, the hub for community events and activities. Ideal for first-time buyers, downsizers or anyone seeking that established, village community, this suite includes one covered parking spot and a locker. Roll up your sleeves, bring your vision and claim your front-row seat to the best of life in the Mill Pond community. Email christina@callchristinaa.ca or text 905-252-4358 for more! (id:41954)
Property Details
| MLS® Number | N12270893 |
| Property Type | Single Family |
| Community Name | Mill Pond |
| Community Features | Pet Restrictions |
| Features | Balcony |
| Parking Space Total | 1 |
| Structure | Patio(s) |
Building
| Bathroom Total | 1 |
| Bedrooms Above Ground | 2 |
| Bedrooms Total | 2 |
| Amenities | Storage - Locker |
| Appliances | Window Coverings |
| Exterior Finish | Brick |
| Heating Fuel | Electric |
| Heating Type | Baseboard Heaters |
| Size Interior | 700 - 799 Sqft |
| Type | Apartment |
Parking
| Garage | |
| Covered |
Land
| Acreage | No |
| Landscape Features | Landscaped |
Rooms
| Level | Type | Length | Width | Dimensions |
|---|---|---|---|---|
| Main Level | Living Room | 5 m | 3.9 m | 5 m x 3.9 m |
| Main Level | Dining Room | 3.4 m | 1.9 m | 3.4 m x 1.9 m |
| Main Level | Kitchen | 2.7 m | 2.3 m | 2.7 m x 2.3 m |
| Main Level | Bedroom | 4.5 m | 3.1 m | 4.5 m x 3.1 m |
| Main Level | Bedroom 2 | 4.5 m | 2.5 m | 4.5 m x 2.5 m |
Interested?
Contact us for more information
