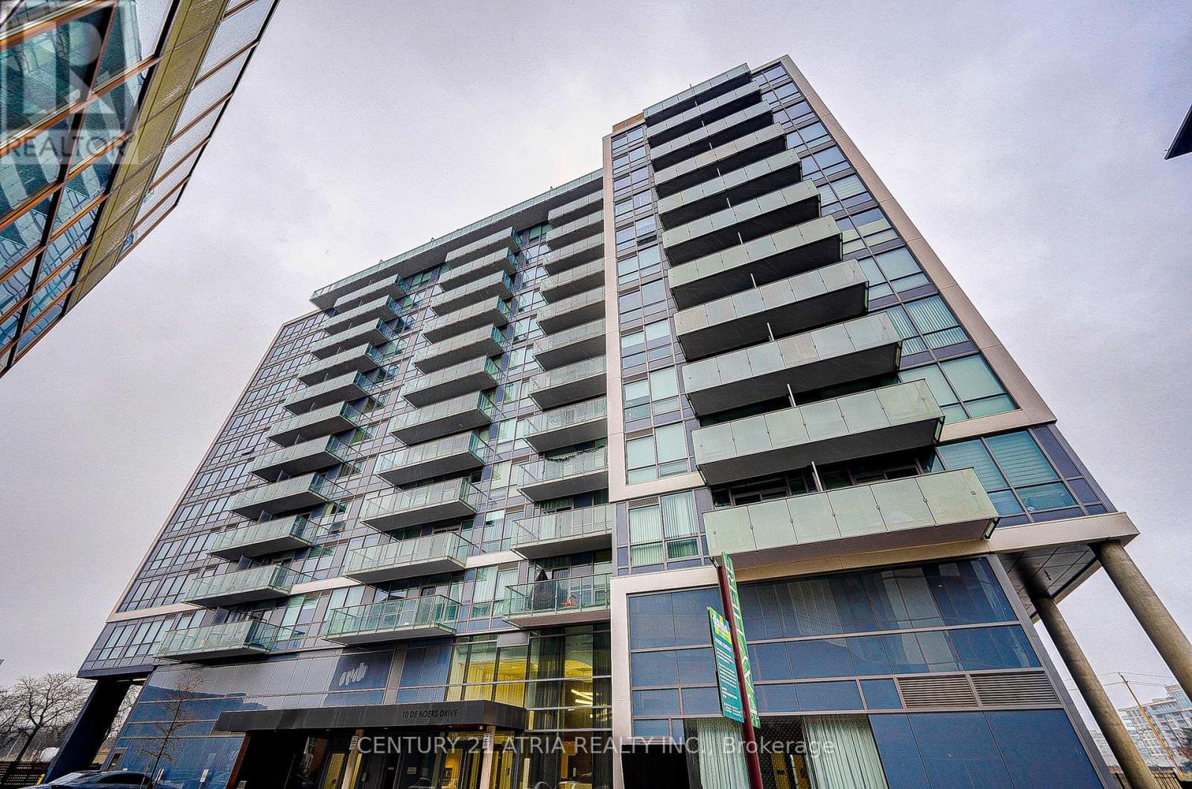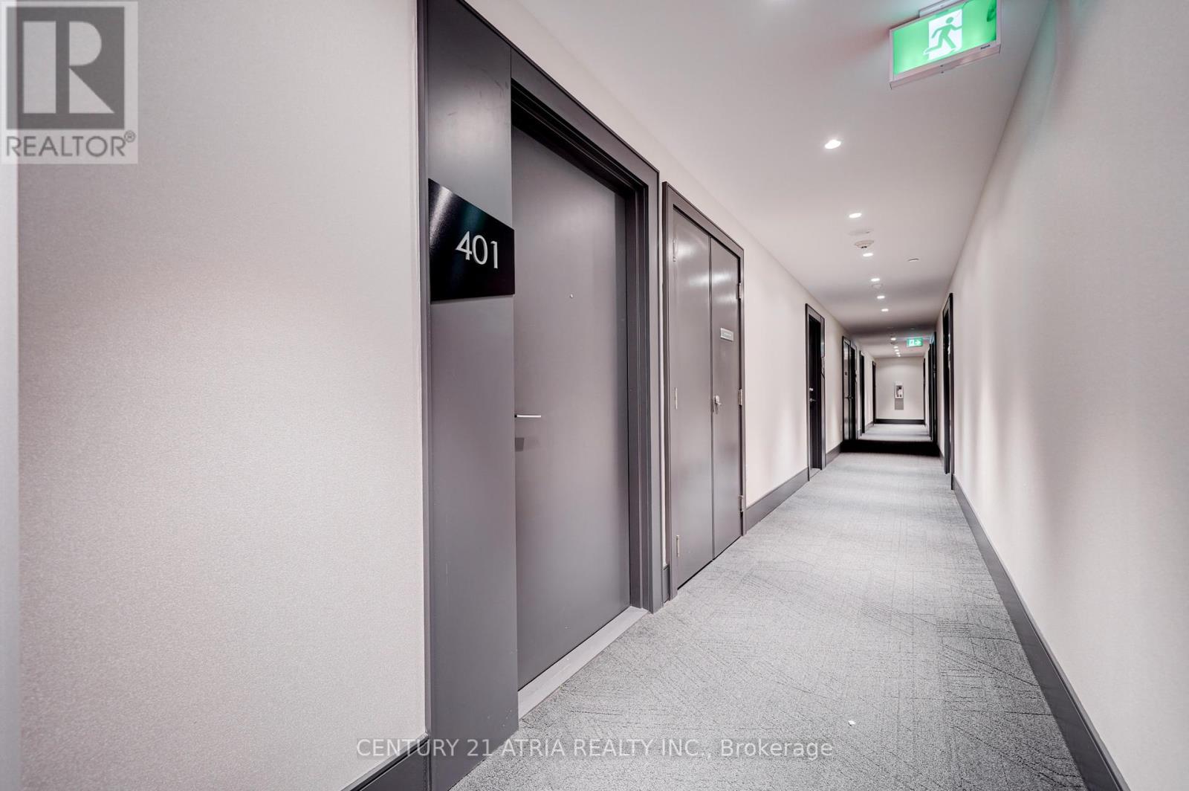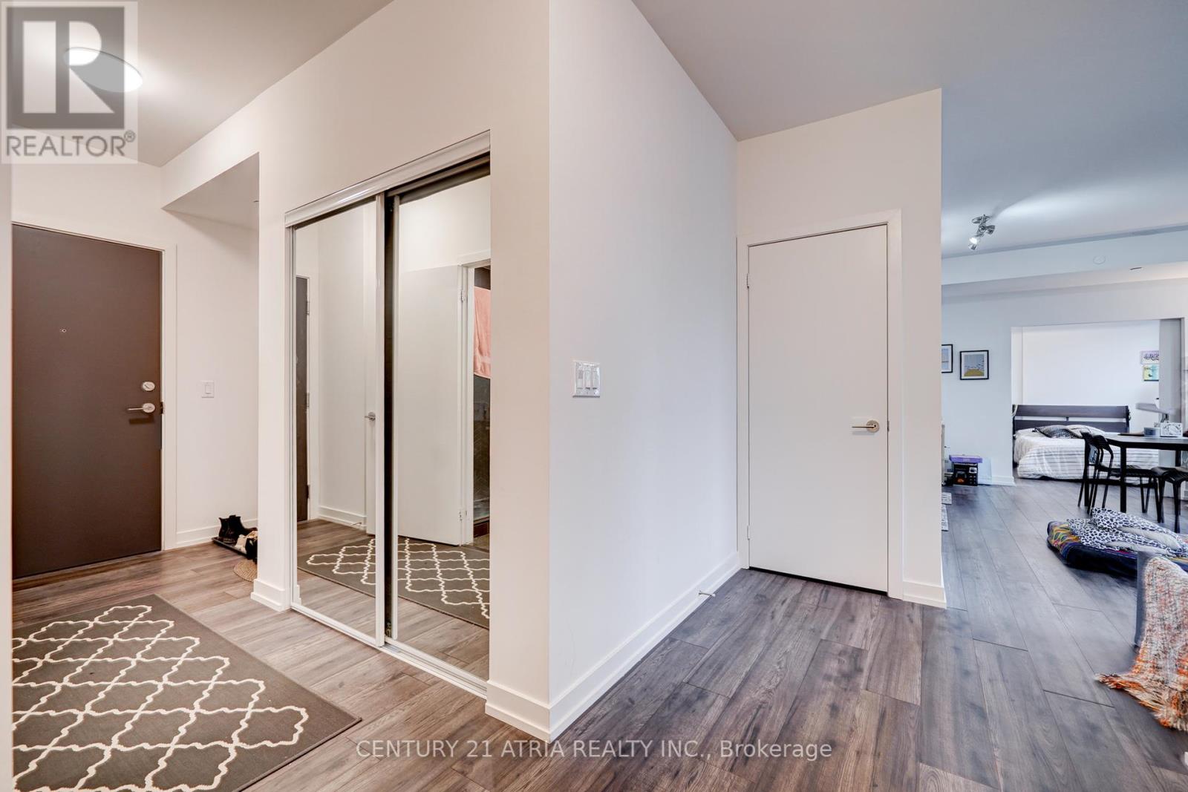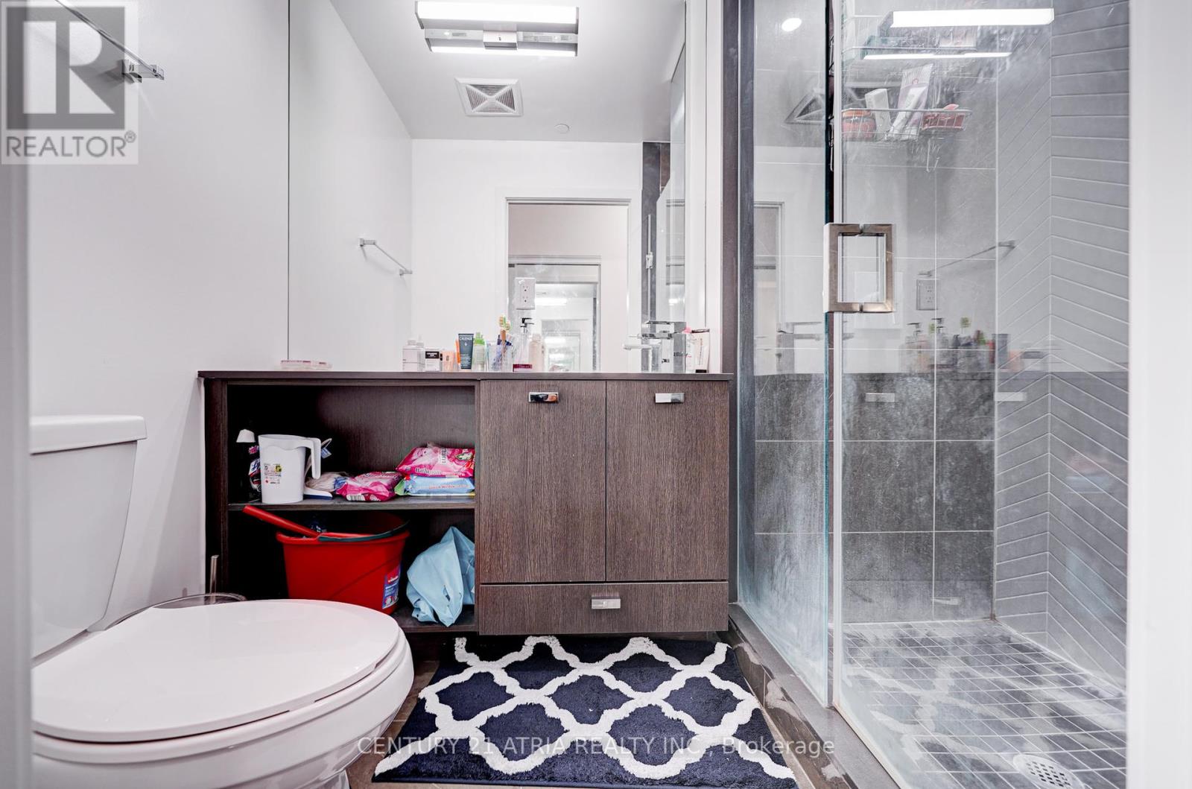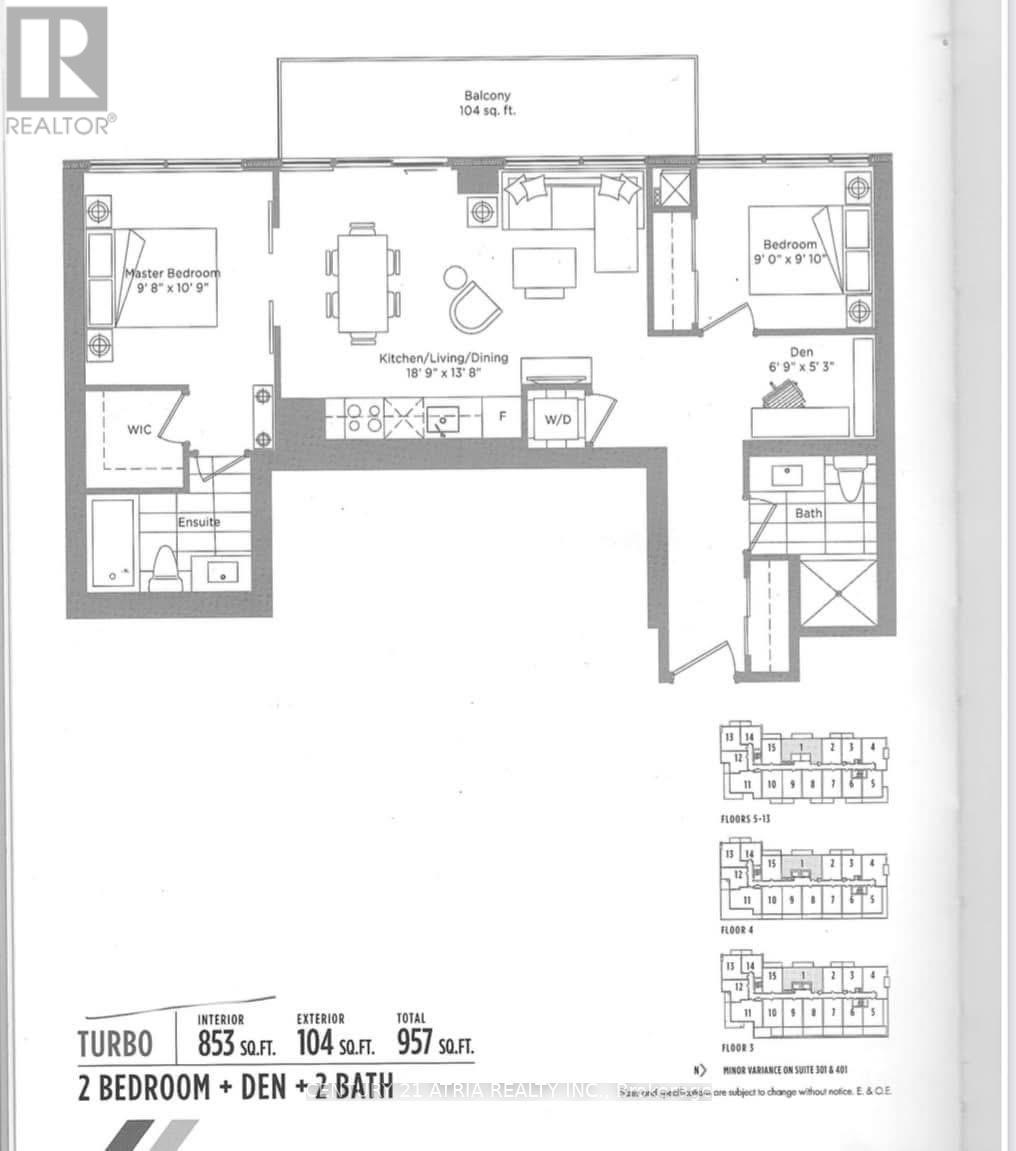401 - 10 De Boers Drive Toronto (York University Heights), Ontario M3J 0H1
3 Bedroom
2 Bathroom
800 - 899 sqft
Central Air Conditioning
Forced Air
$598,000Maintenance, Common Area Maintenance, Insurance, Parking
$921 Monthly
Maintenance, Common Area Maintenance, Insurance, Parking
$921 MonthlyWelcome To Avro Suite 401, Approx. 4 Years old 2 Bedroom Plus Den With 2 Bath Unit With large balcony, Mins Walk To Sheppard West Subway Station, Mins Drives To Yorkdale Mall, 401 & 1 Stop To York University. 9 Ft Ceilings, Floor To Ceiling Windows, Hi-End S/S Kit. App., Quartz Kit. Counter Tops, S/S Tile Backsplash, Ensuite Laundry, Dining & Living Combined, Separate Room/Den. Fantastic Amenities Include Party Room, Gym, Rooftop Lounge, Concierge. Pet Wash Room. (id:41954)
Property Details
| MLS® Number | W12191636 |
| Property Type | Single Family |
| Community Name | York University Heights |
| Amenities Near By | Public Transit, Schools |
| Community Features | Pet Restrictions, Community Centre |
| Features | Balcony, Carpet Free |
| Parking Space Total | 1 |
Building
| Bathroom Total | 2 |
| Bedrooms Above Ground | 2 |
| Bedrooms Below Ground | 1 |
| Bedrooms Total | 3 |
| Age | 0 To 5 Years |
| Amenities | Security/concierge, Exercise Centre, Party Room, Visitor Parking, Storage - Locker |
| Appliances | Dishwasher, Dryer, Hood Fan, Stove, Washer, Refrigerator |
| Cooling Type | Central Air Conditioning |
| Exterior Finish | Concrete |
| Fire Protection | Smoke Detectors |
| Flooring Type | Laminate |
| Heating Fuel | Natural Gas |
| Heating Type | Forced Air |
| Size Interior | 800 - 899 Sqft |
| Type | Apartment |
Parking
| Underground | |
| Garage |
Land
| Acreage | No |
| Land Amenities | Public Transit, Schools |
Rooms
| Level | Type | Length | Width | Dimensions |
|---|---|---|---|---|
| Flat | Living Room | 5.76 m | 4.2 m | 5.76 m x 4.2 m |
| Flat | Dining Room | 5.76 m | 4.2 m | 5.76 m x 4.2 m |
| Flat | Kitchen | 5.76 m | 4.2 m | 5.76 m x 4.2 m |
| Flat | Primary Bedroom | 2.99 m | 3.32 m | 2.99 m x 3.32 m |
| Flat | Bedroom 2 | 2.74 m | 2.77 m | 2.74 m x 2.77 m |
| Flat | Den | 2.1 m | 1.62 m | 2.1 m x 1.62 m |
Interested?
Contact us for more information
