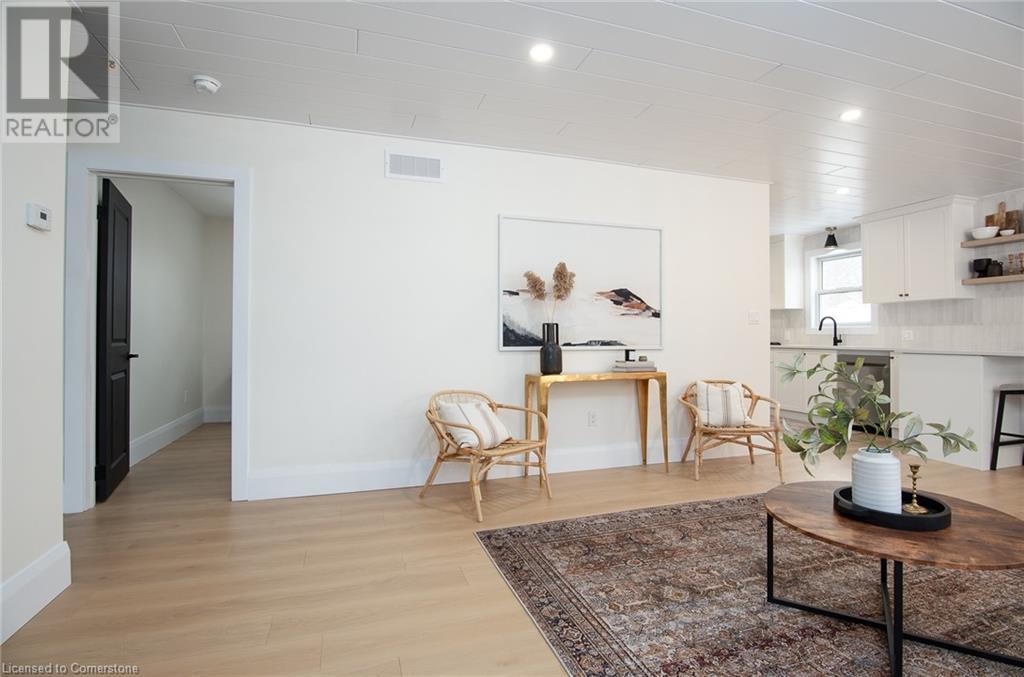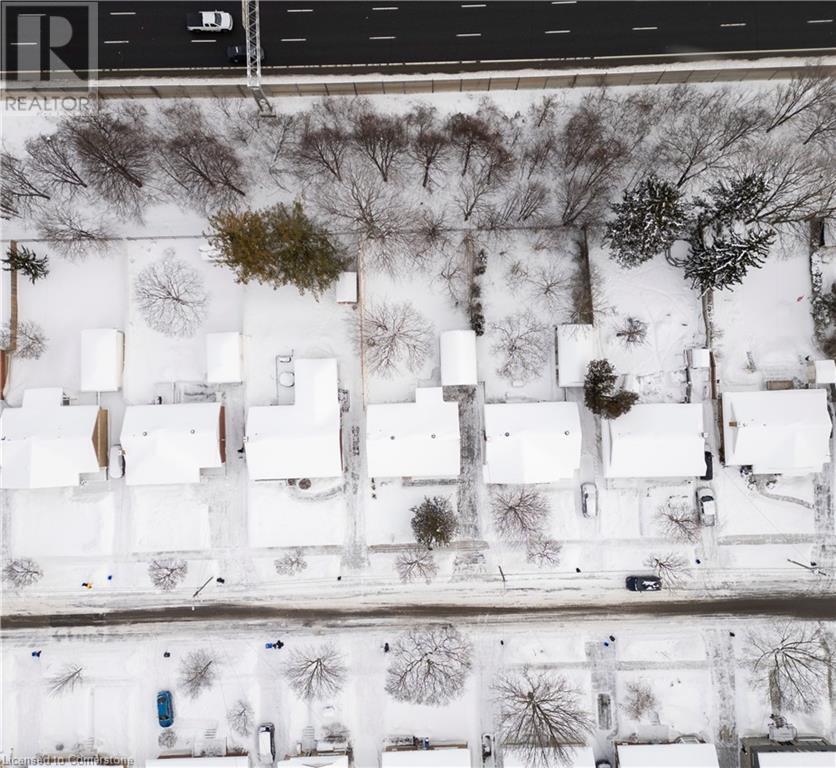4 Bedroom
2 Bathroom
2172 sqft
Bungalow
None
Forced Air
$699,900
This beautifully renovated 3-bedroom, 2-bathroom home perfectly blends historic charm with modern style, featuring an open-concept layout and stunning updates throughout. The heart of the home is a chef-worthy kitchen with custom cabinetry, quartz countertops, and a striking vertical-tiled backsplash, complemented by a cozy breakfast bar. The spacious main level offers inviting living spaces, while the versatile lower level provides options for additional living or a potential separate unit. Outside, the private, fully fenced yard is ideal for entertaining or play, and a single-car garage adds extra convenience. Located in a quiet neighborhood with easy access to highways and amenities, this move-in-ready home is a must-see. (id:41954)
Property Details
|
MLS® Number
|
40708619 |
|
Property Type
|
Single Family |
|
Amenities Near By
|
Golf Nearby, Hospital, Park, Public Transit, Schools, Shopping |
|
Community Features
|
Community Centre, School Bus |
|
Equipment Type
|
None |
|
Features
|
Paved Driveway |
|
Parking Space Total
|
4 |
|
Rental Equipment Type
|
None |
|
Structure
|
Workshop, Porch |
Building
|
Bathroom Total
|
2 |
|
Bedrooms Above Ground
|
3 |
|
Bedrooms Below Ground
|
1 |
|
Bedrooms Total
|
4 |
|
Appliances
|
Dishwasher, Dryer, Refrigerator, Stove, Washer |
|
Architectural Style
|
Bungalow |
|
Basement Development
|
Finished |
|
Basement Type
|
Full (finished) |
|
Construction Style Attachment
|
Detached |
|
Cooling Type
|
None |
|
Exterior Finish
|
Brick |
|
Heating Fuel
|
Natural Gas |
|
Heating Type
|
Forced Air |
|
Stories Total
|
1 |
|
Size Interior
|
2172 Sqft |
|
Type
|
House |
|
Utility Water
|
Municipal Water |
Parking
Land
|
Access Type
|
Highway Access |
|
Acreage
|
No |
|
Fence Type
|
Fence |
|
Land Amenities
|
Golf Nearby, Hospital, Park, Public Transit, Schools, Shopping |
|
Sewer
|
Municipal Sewage System |
|
Size Depth
|
135 Ft |
|
Size Frontage
|
52 Ft |
|
Size Total Text
|
Under 1/2 Acre |
|
Zoning Description
|
R2a |
Rooms
| Level |
Type |
Length |
Width |
Dimensions |
|
Basement |
Utility Room |
|
|
4'5'' x 19'6'' |
|
Basement |
Recreation Room |
|
|
13'0'' x 23'2'' |
|
Basement |
Office |
|
|
11'4'' x 12'9'' |
|
Basement |
Laundry Room |
|
|
11'4'' x 11'6'' |
|
Basement |
Bedroom |
|
|
10'11'' x 12'0'' |
|
Basement |
3pc Bathroom |
|
|
6'7'' x 11'1'' |
|
Main Level |
Mud Room |
|
|
6'7'' x 9'11'' |
|
Main Level |
Living Room |
|
|
15'10'' x 13'0'' |
|
Main Level |
Kitchen |
|
|
10'6'' x 9'8'' |
|
Main Level |
Dining Room |
|
|
16'0'' x 9'11'' |
|
Main Level |
Bedroom |
|
|
10'1'' x 11'0'' |
|
Main Level |
Bedroom |
|
|
10'1'' x 10'11'' |
|
Main Level |
Bedroom |
|
|
10'1'' x 11'2'' |
|
Main Level |
4pc Bathroom |
|
|
4'11'' x 7'7'' |
https://www.realtor.ca/real-estate/28141499/400-dumfries-avenue-kitchener












































