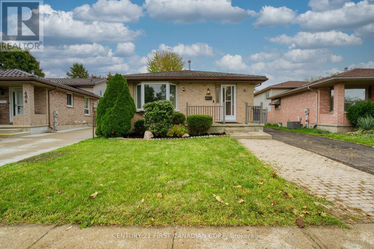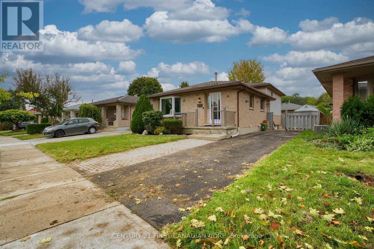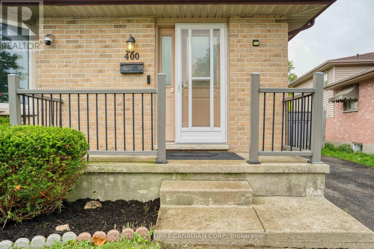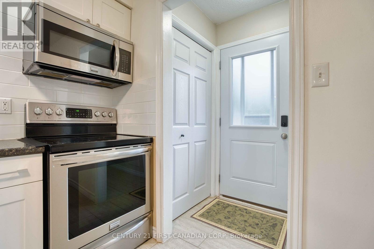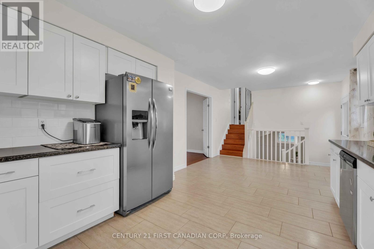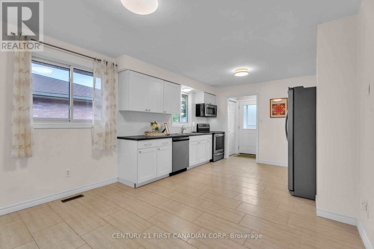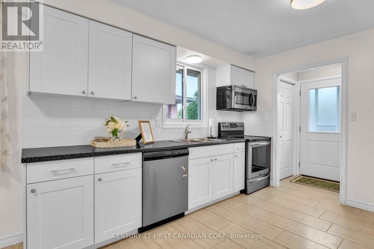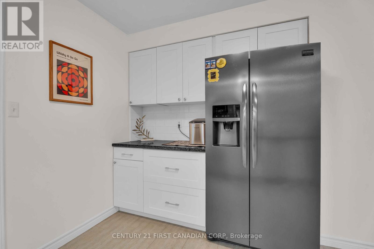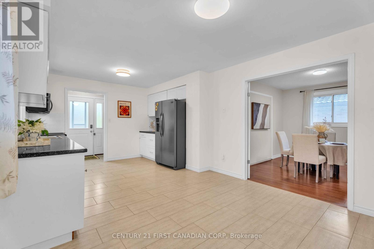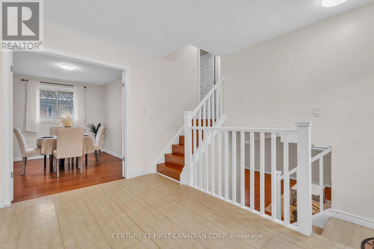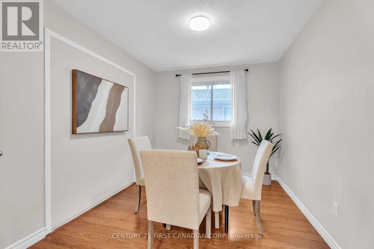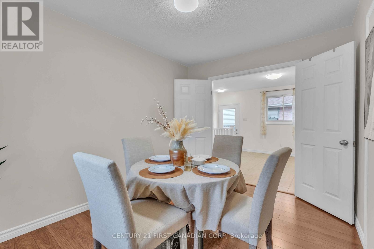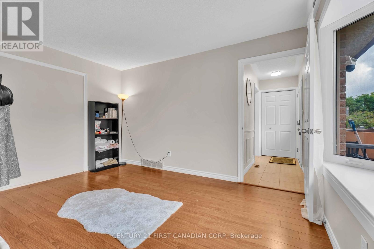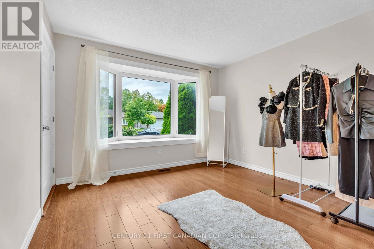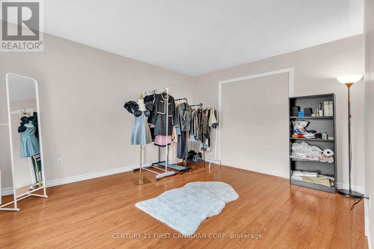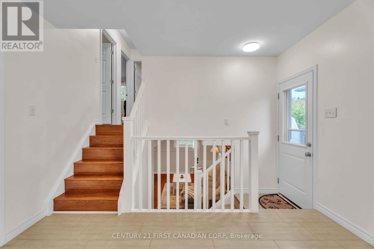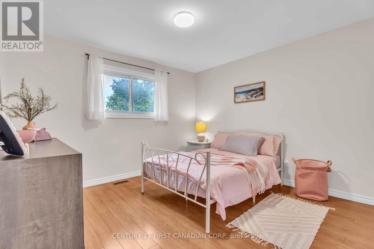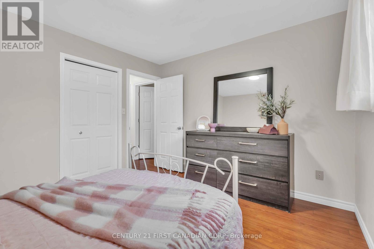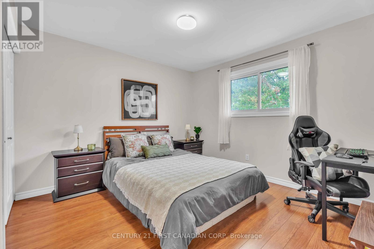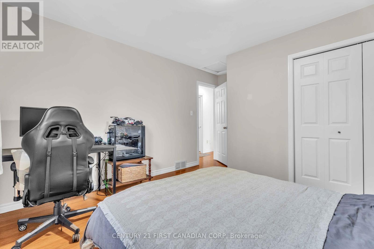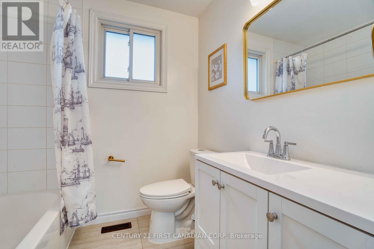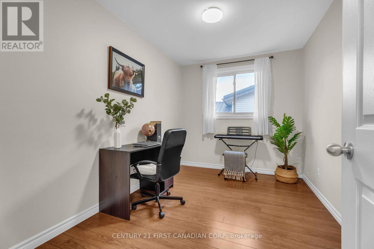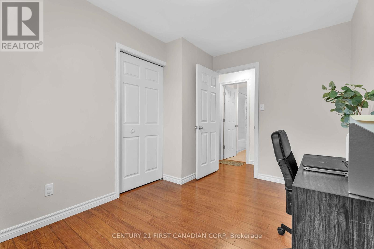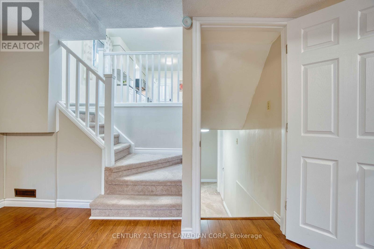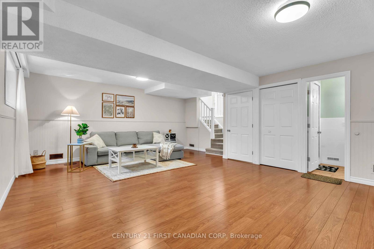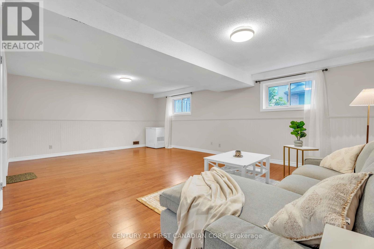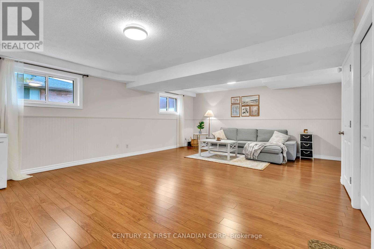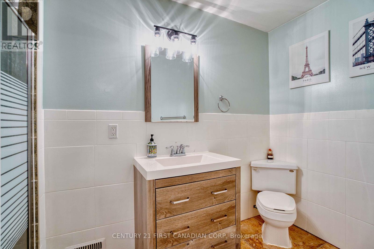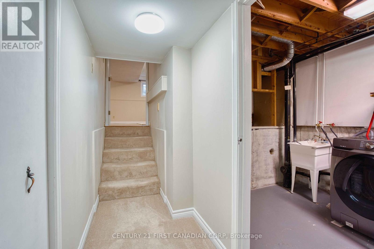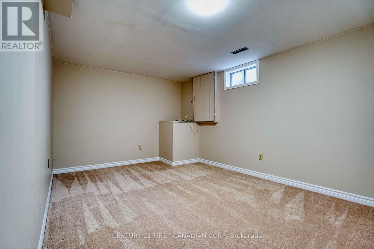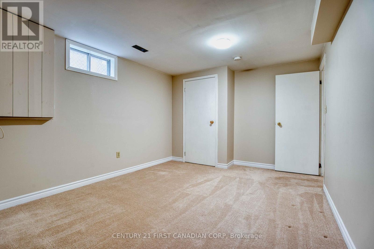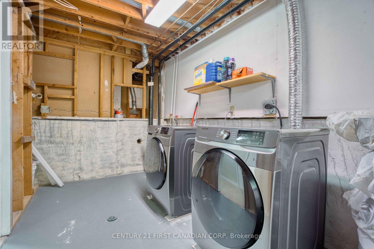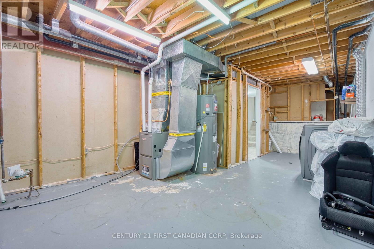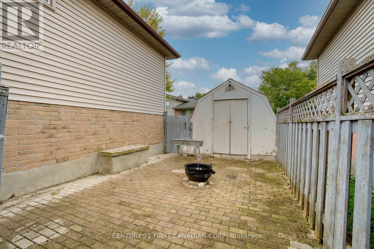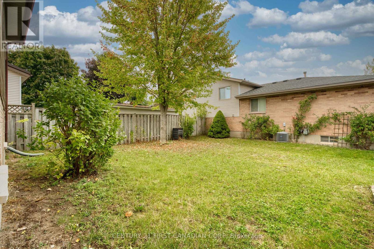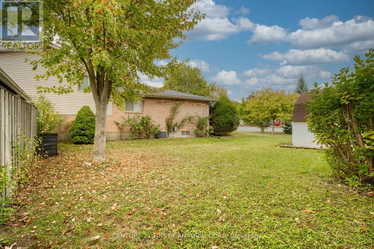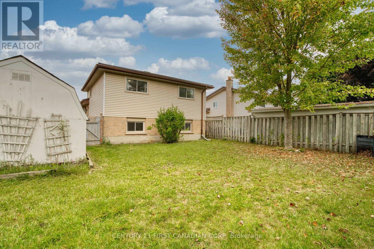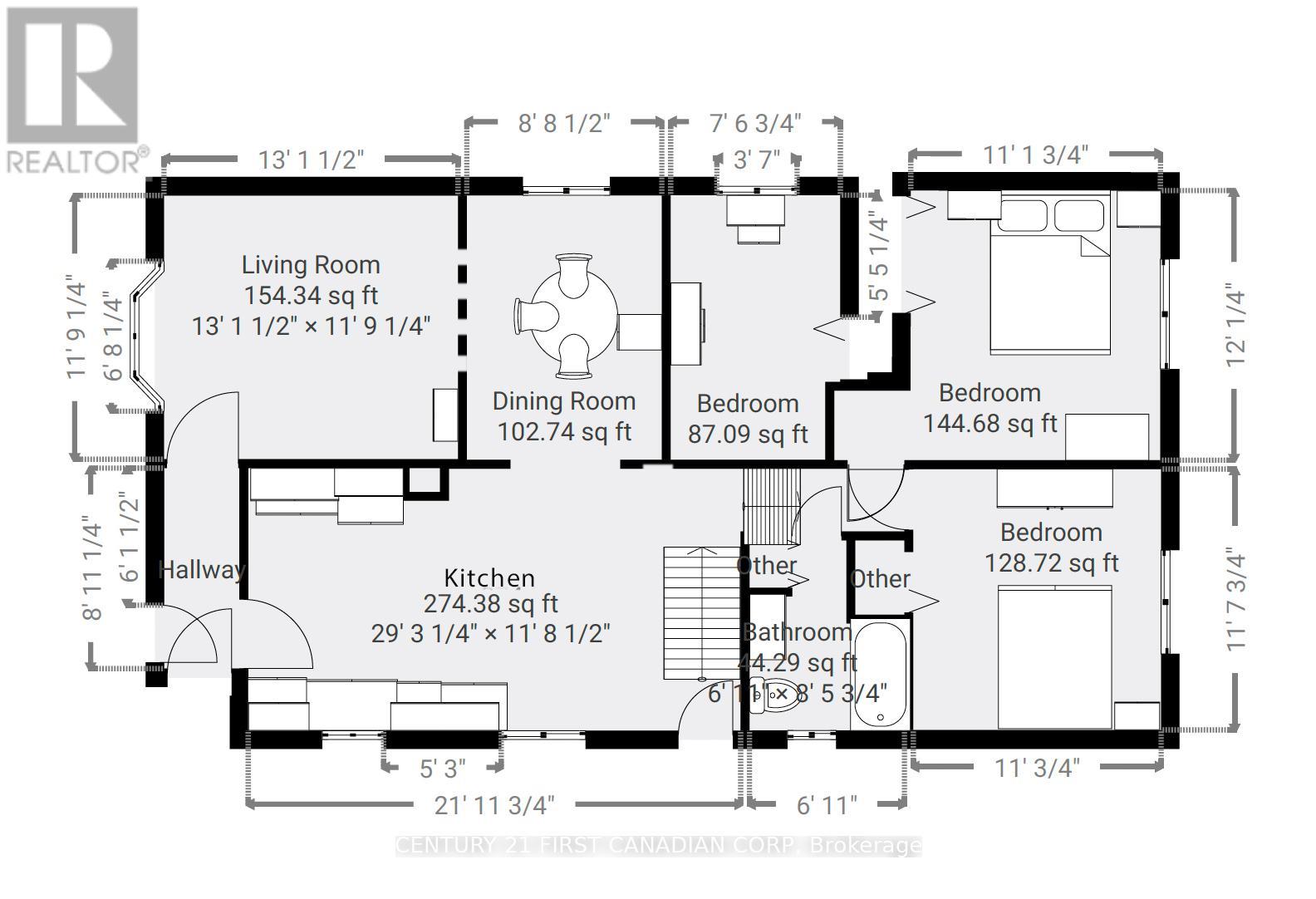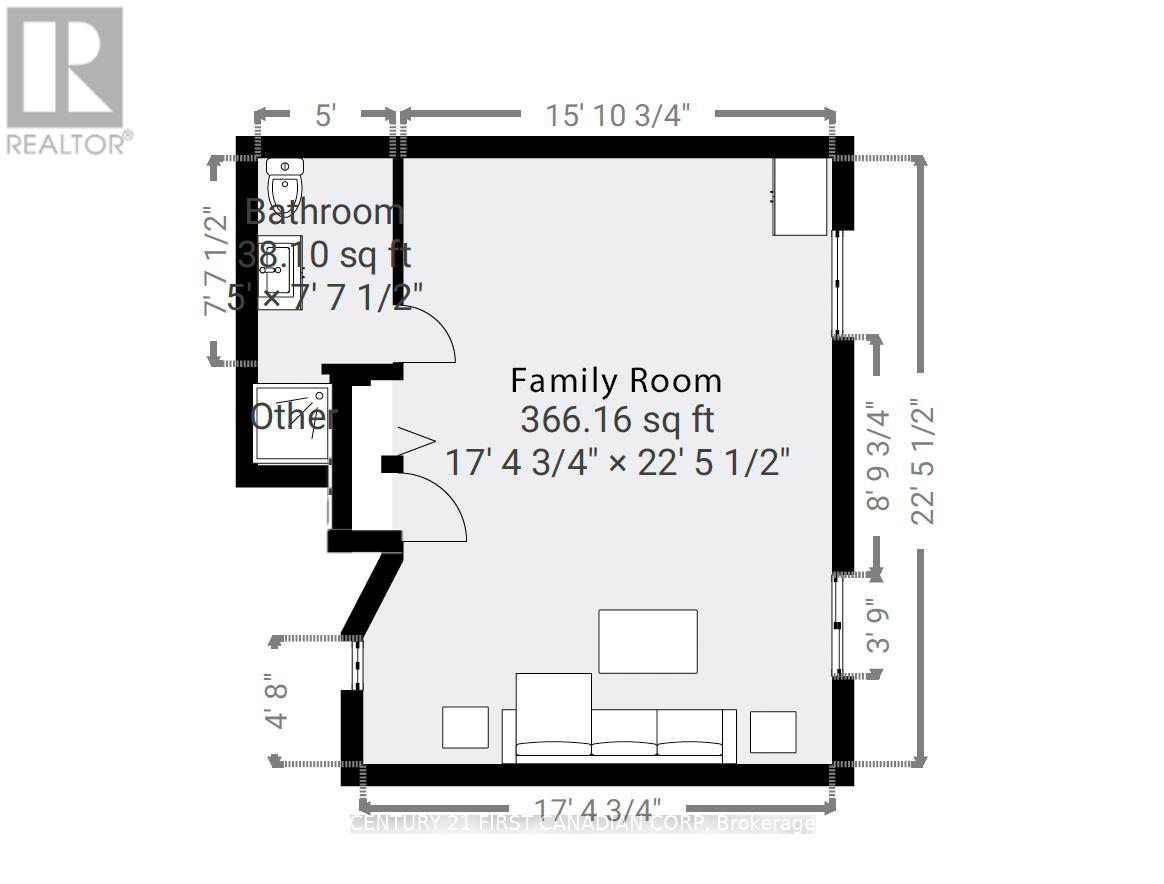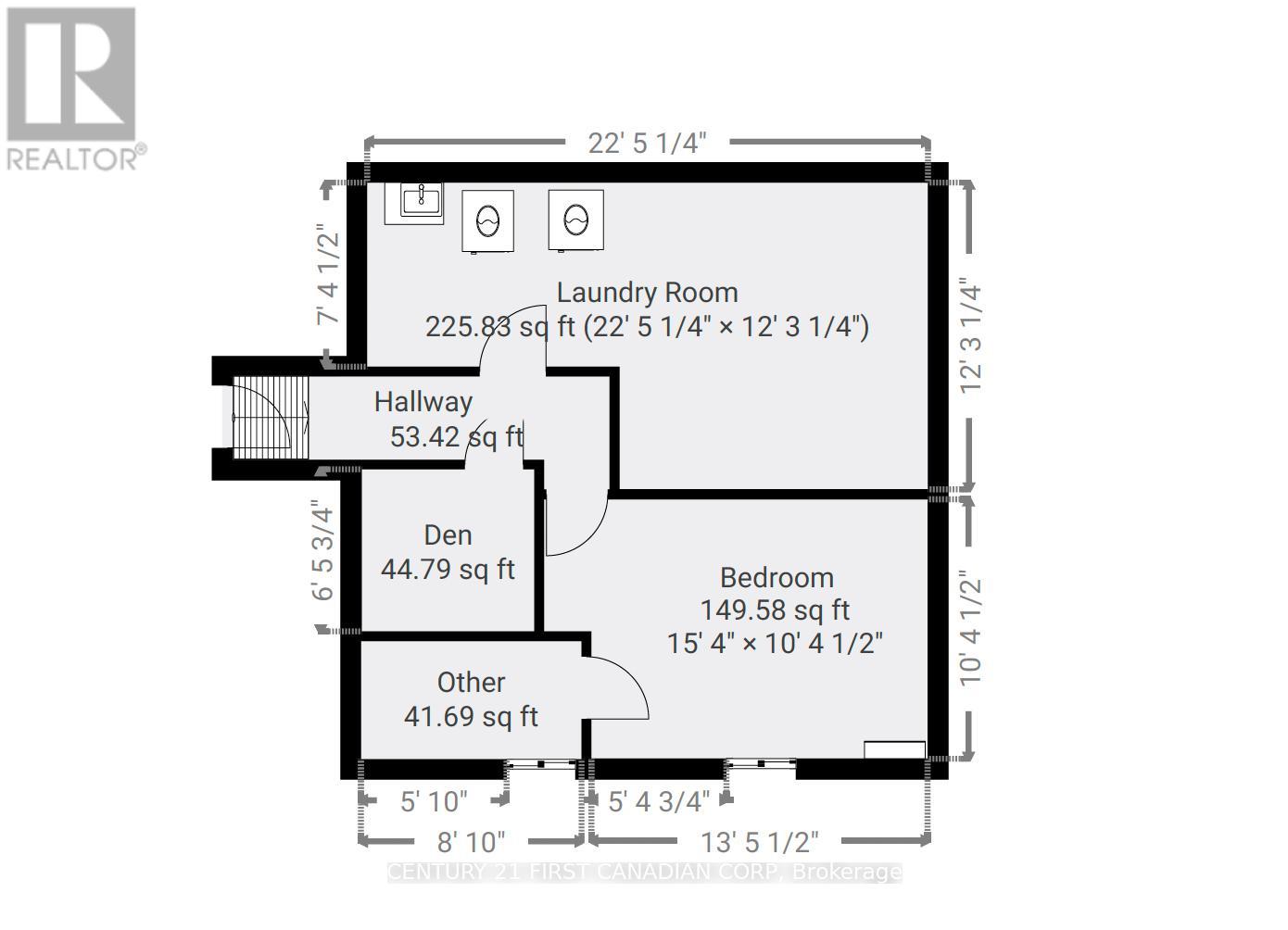4 Bedroom
2 Bathroom
1100 - 1500 sqft
Central Air Conditioning
Forced Air
$559,000
Welcome to the perfect home for a growing family! Conveniently located near schools, shopping, transit routes, walking trails, and a park, this home offers comfort and lifestyle all in one. This beautifully updated 4-level back split features 3+1 bedrooms, 2 full renovated bathrooms. Enjoy a modernized kitchen with stainless appliances and newer flooring throughout. The home also boasts a durable steel roof (with a 40-year warranty), upgraded lighting, and plenty of storage. Relax in the massive family room, or cozy up in one of the inviting living spaces. Outside, you'll love the fenced-in patio and large shed, perfect for outdoor entertaining and storage. A/C & Furnace (2025), Hot water tank (2025), Washer and Dryer (2025). Don't miss your chance to call this move-in-ready home yours! (id:41954)
Property Details
|
MLS® Number
|
X12429240 |
|
Property Type
|
Single Family |
|
Community Name
|
East A |
|
Equipment Type
|
Water Heater |
|
Features
|
Flat Site |
|
Parking Space Total
|
3 |
|
Rental Equipment Type
|
Water Heater |
Building
|
Bathroom Total
|
2 |
|
Bedrooms Above Ground
|
3 |
|
Bedrooms Below Ground
|
1 |
|
Bedrooms Total
|
4 |
|
Appliances
|
Water Heater, Water Meter, Dishwasher, Dryer, Microwave, Stove, Washer, Refrigerator |
|
Basement Development
|
Finished |
|
Basement Type
|
N/a (finished) |
|
Construction Style Attachment
|
Detached |
|
Construction Style Split Level
|
Backsplit |
|
Cooling Type
|
Central Air Conditioning |
|
Exterior Finish
|
Brick, Vinyl Siding |
|
Flooring Type
|
Tile |
|
Foundation Type
|
Poured Concrete |
|
Heating Fuel
|
Natural Gas |
|
Heating Type
|
Forced Air |
|
Size Interior
|
1100 - 1500 Sqft |
|
Type
|
House |
|
Utility Water
|
Municipal Water |
Parking
Land
|
Acreage
|
No |
|
Sewer
|
Sanitary Sewer |
|
Size Depth
|
98 Ft ,10 In |
|
Size Frontage
|
38 Ft ,6 In |
|
Size Irregular
|
38.5 X 98.9 Ft |
|
Size Total Text
|
38.5 X 98.9 Ft |
|
Zoning Description
|
R2-2 |
Rooms
| Level |
Type |
Length |
Width |
Dimensions |
|
Second Level |
Primary Bedroom |
3.68 m |
3.4 m |
3.68 m x 3.4 m |
|
Second Level |
Bedroom 2 |
3.58 m |
3.3 m |
3.58 m x 3.3 m |
|
Second Level |
Bedroom 3 |
3.65 m |
2.48 m |
3.65 m x 2.48 m |
|
Basement |
Family Room |
8.05 m |
4.82 m |
8.05 m x 4.82 m |
|
Basement |
Bedroom 4 |
4.58 m |
3.2 m |
4.58 m x 3.2 m |
|
Main Level |
Kitchen |
8.8 m |
3.6 m |
8.8 m x 3.6 m |
|
Main Level |
Dining Room |
3.6 m |
2.7 m |
3.6 m x 2.7 m |
|
Main Level |
Living Room |
3.4 m |
3.9 m |
3.4 m x 3.9 m |
https://www.realtor.ca/real-estate/28918119/400-barker-street-london-east-east-a-east-a
