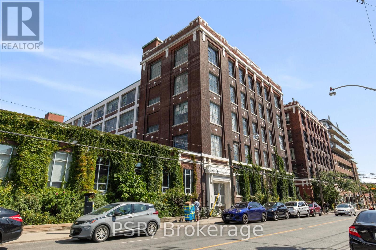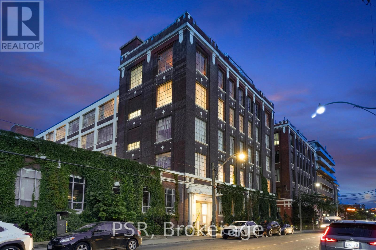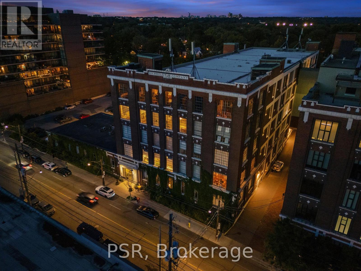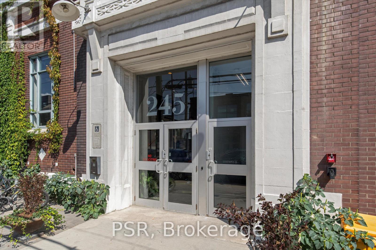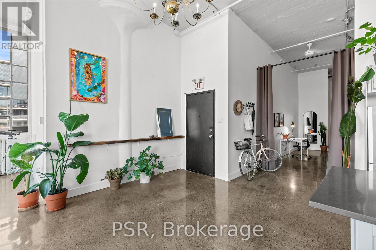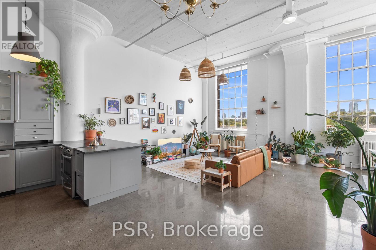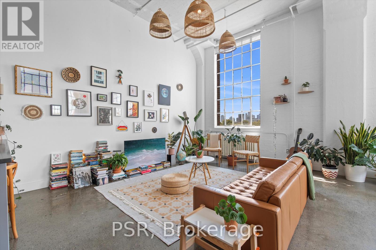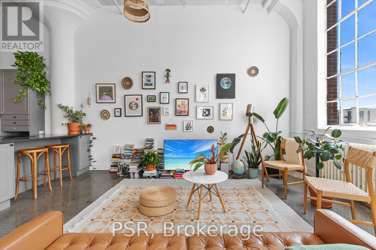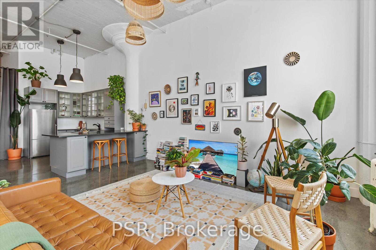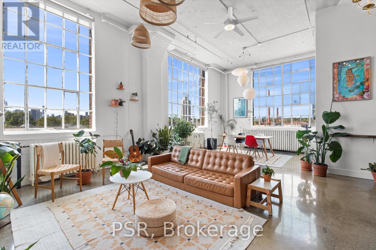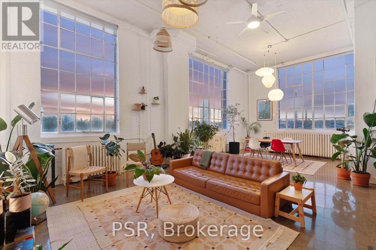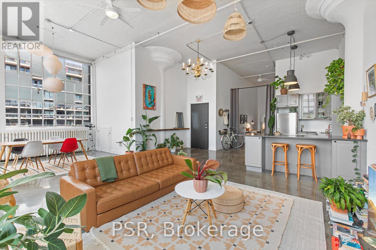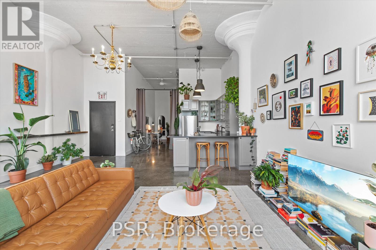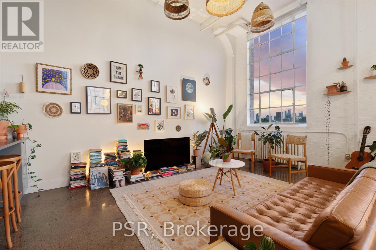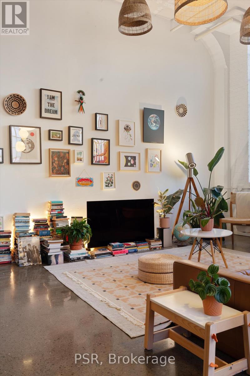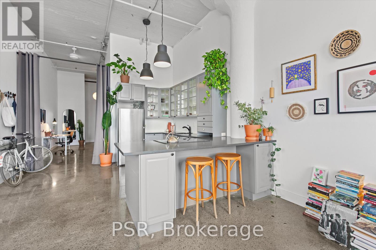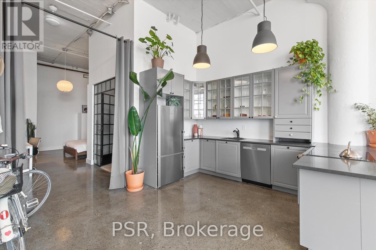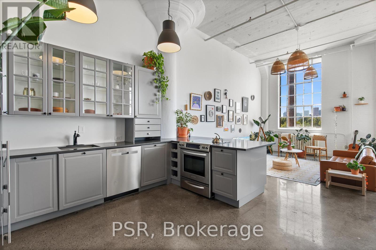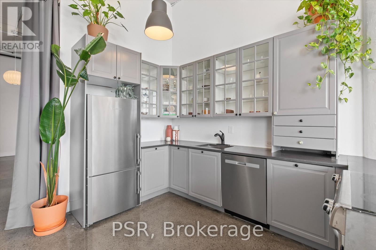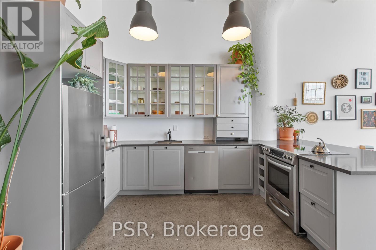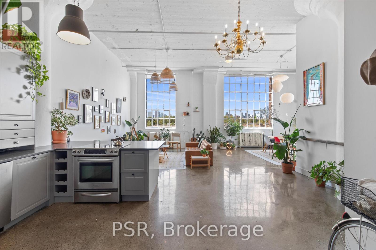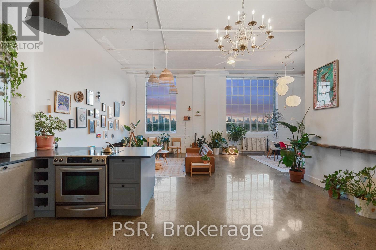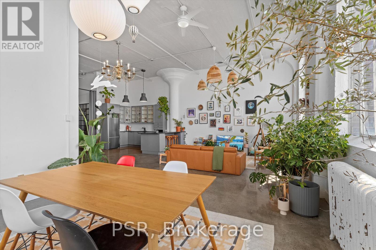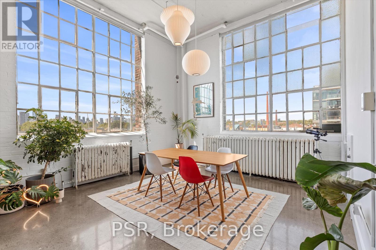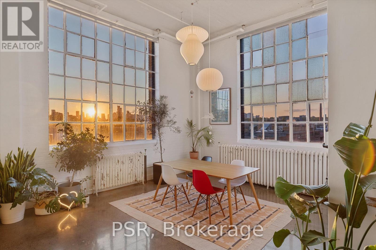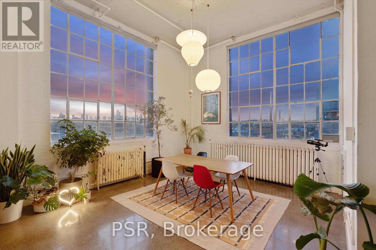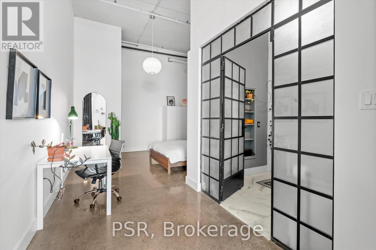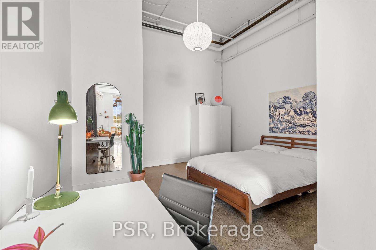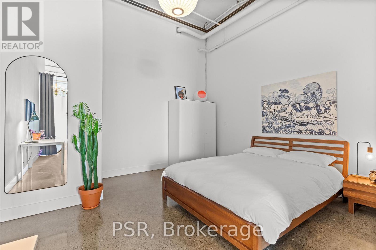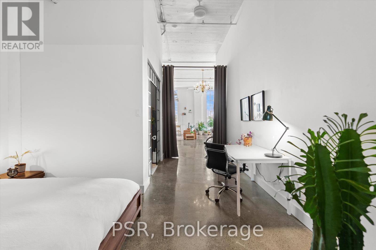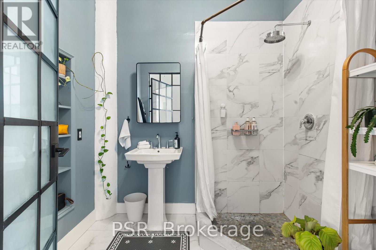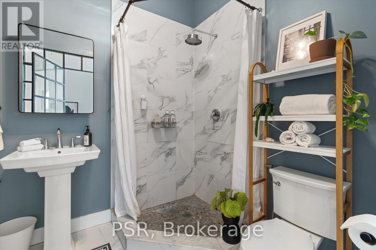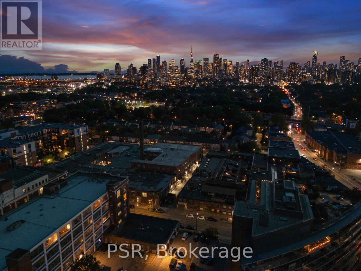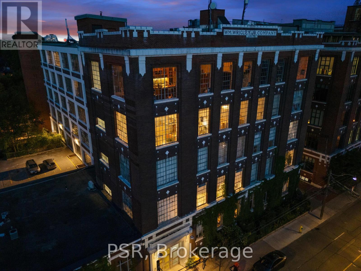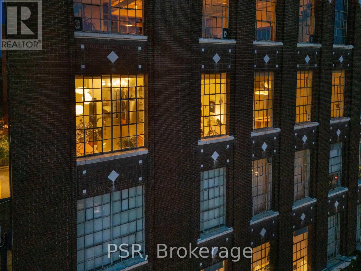400 - 245 Carlaw Avenue Toronto (South Riverdale), Ontario M4M 2S1
$1,100,000Maintenance, Heat, Common Area Maintenance, Insurance, Water, Parking
$846.37 Monthly
Maintenance, Heat, Common Area Maintenance, Insurance, Water, Parking
$846.37 MonthlyStunning and rare 1,166 sq ft corner loft at the iconic Wrigley Lofts captures the best of authentic industrial design and modern living, with soaring 13'5" ceilings, original fluted mushroom columns, polished concrete floors and three walls of steel warehouse windows that flood the space with light and showcase permanently unobstructed west-facing skyline and sunset views. A chefs kitchen with stainless steel appliances, stone countertops and an ensuite washer/dryer adds convenience, while roller blinds provide a sleek finishing touch. Originally the Wrigley Chewing Gum factory (built 1916 converted in 1998), the heritage-registered building retains its character with a marble-clad lobby, preserved industrial details and three elevators including two oversized freight. Commercial live/work zoning offers endless flexibility-ideal for those seeking a dramatic private residence, creative studio, gallery space, or even an office making this loft as versatile as it is beautiful. With parking included and a coveted Leslieville location just steps to Queen Streets shops, cafés, restaurants, parks, TTC streetcar and the upcoming Ontario Line, this loft is as practical as it is iconic. (id:41954)
Property Details
| MLS® Number | E12399753 |
| Property Type | Single Family |
| Community Name | South Riverdale |
| Amenities Near By | Park, Public Transit |
| Community Features | Pet Restrictions |
| Features | Carpet Free |
| Parking Space Total | 1 |
Building
| Bathroom Total | 1 |
| Bedrooms Above Ground | 1 |
| Bedrooms Total | 1 |
| Amenities | Party Room |
| Appliances | Water Heater, Blinds, Dishwasher, Refrigerator |
| Architectural Style | Loft |
| Exterior Finish | Brick |
| Fire Protection | Smoke Detectors |
| Flooring Type | Concrete, Tile |
| Heating Fuel | Natural Gas |
| Heating Type | Radiant Heat |
| Size Interior | 1000 - 1199 Sqft |
| Type | Apartment |
Parking
| No Garage |
Land
| Acreage | No |
| Land Amenities | Park, Public Transit |
| Zoning Description | Commercial Condominium (live/work) |
Rooms
| Level | Type | Length | Width | Dimensions |
|---|---|---|---|---|
| Main Level | Living Room | 5.84 m | 5.11 m | 5.84 m x 5.11 m |
| Main Level | Dining Room | 4.37 m | 2.97 m | 4.37 m x 2.97 m |
| Main Level | Kitchen | 3.96 m | 2.18 m | 3.96 m x 2.18 m |
| Main Level | Bathroom | Measurements not available | ||
| Main Level | Bedroom | 3.99 m | 3.89 m | 3.99 m x 3.89 m |
| Main Level | Den | 2.82 m | 2.11 m | 2.82 m x 2.11 m |
| Main Level | Foyer | 3.66 m | 3.07 m | 3.66 m x 3.07 m |
Interested?
Contact us for more information
