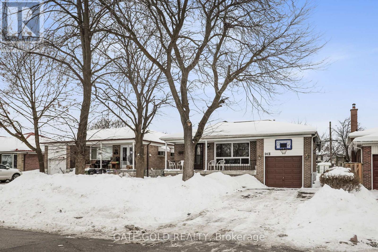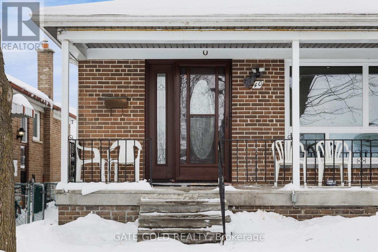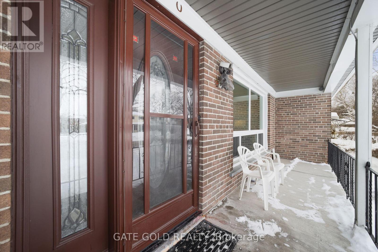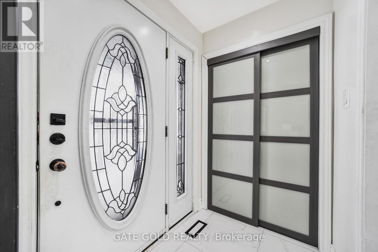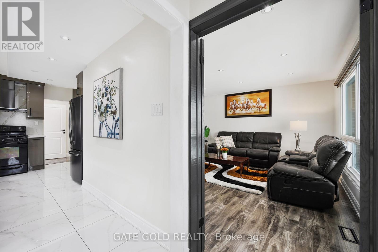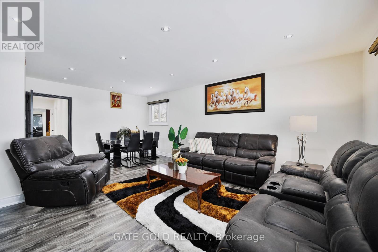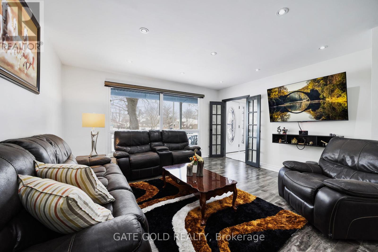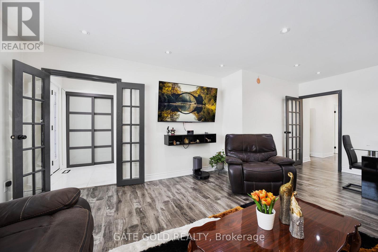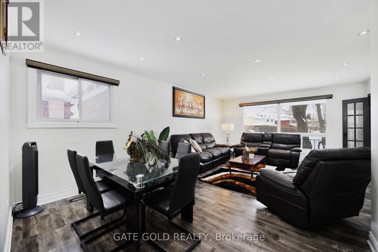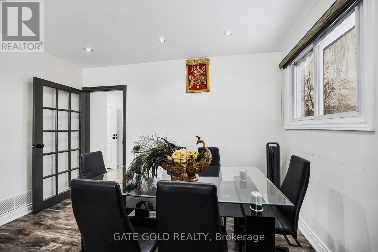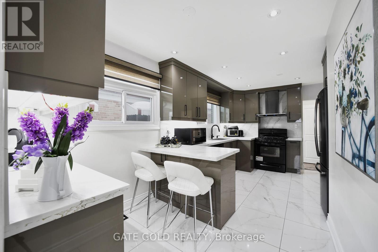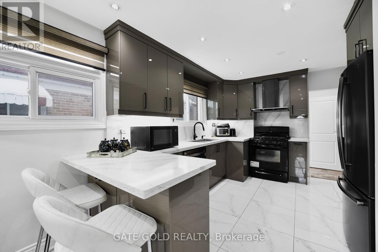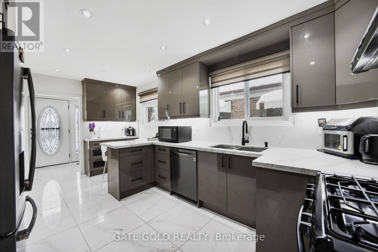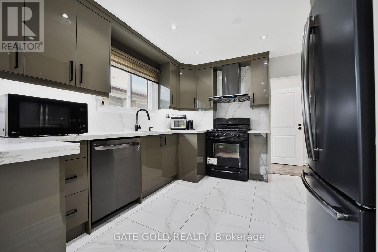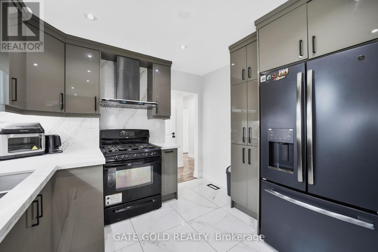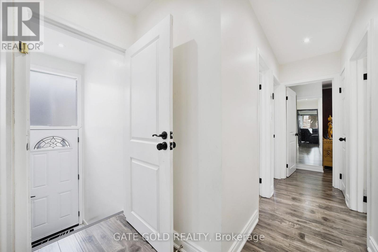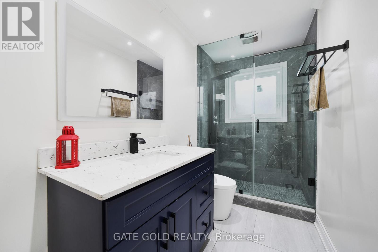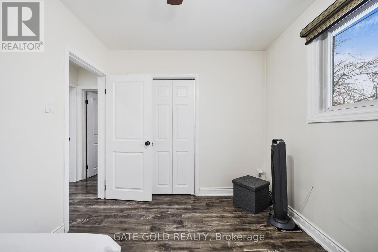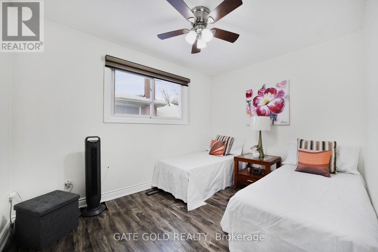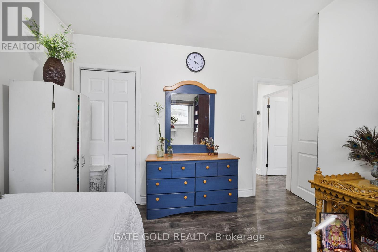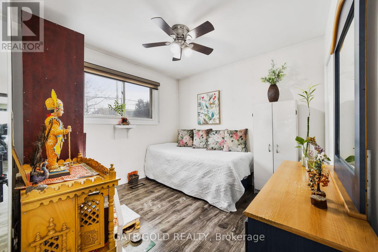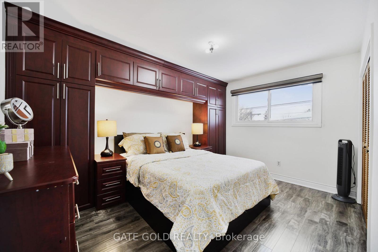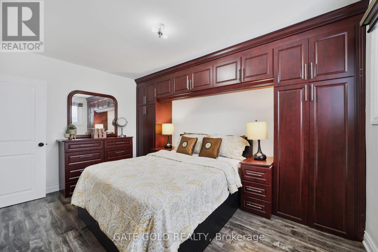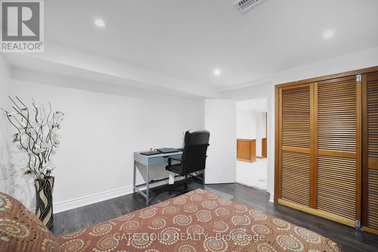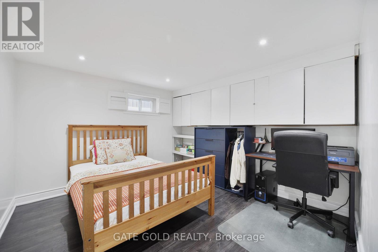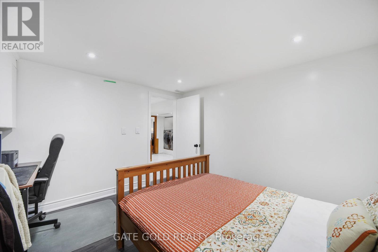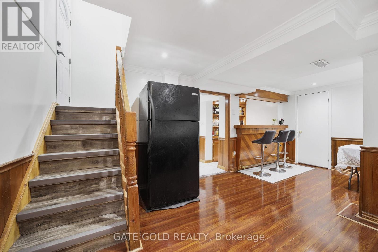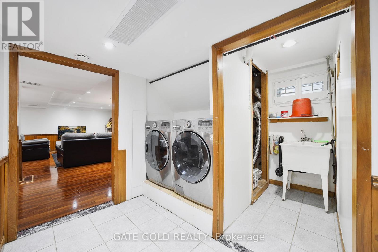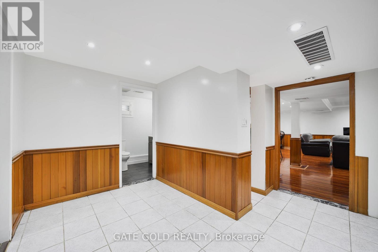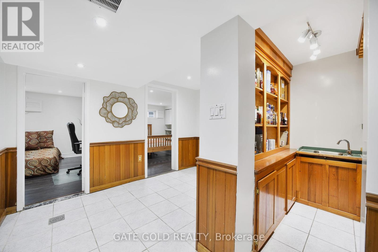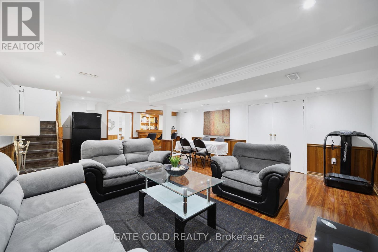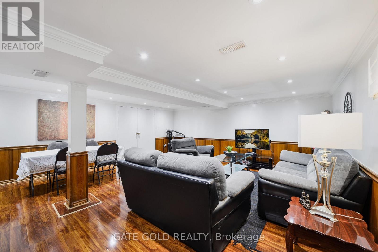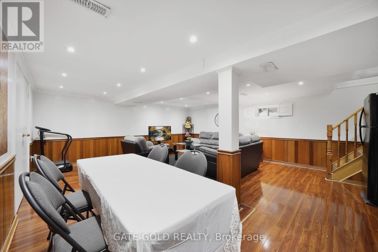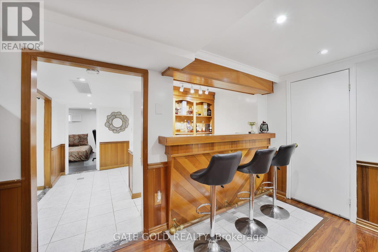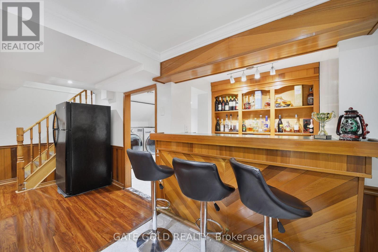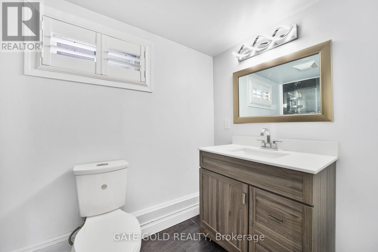5 Bedroom
2 Bathroom
Raised Bungalow
Central Air Conditioning
Forced Air
$1,125,000
Live With Potential Home! This Spacious Bungalow Is Move-In Ready, Updated new Modern Kitchen,Porcelain tiles, appliances. Featuring Large Spacious Bedrooms, Well-Kept Floors, Modern and Bright Pot-Lights, And Oversized Windows! This Home Can Double as An Investment- Basement Is Fully Finished with Large Living Space And 2 Bedrooms, BAR can convert to Kitchen. located minutes from Humber College, Conveniently located near parks, public transit, shopping, and dining, with easy access to highways for quick commutes (id:41954)
Property Details
|
MLS® Number
|
W11981741 |
|
Property Type
|
Single Family |
|
Community Name
|
Mount Olive-Silverstone-Jamestown |
|
Parking Space Total
|
3 |
Building
|
Bathroom Total
|
2 |
|
Bedrooms Above Ground
|
3 |
|
Bedrooms Below Ground
|
2 |
|
Bedrooms Total
|
5 |
|
Appliances
|
Dishwasher, Dryer, Refrigerator, Stove, Washer |
|
Architectural Style
|
Raised Bungalow |
|
Basement Development
|
Finished |
|
Basement Type
|
N/a (finished) |
|
Construction Style Attachment
|
Detached |
|
Cooling Type
|
Central Air Conditioning |
|
Exterior Finish
|
Brick |
|
Flooring Type
|
Porcelain Tile, Laminate |
|
Foundation Type
|
Concrete |
|
Heating Fuel
|
Natural Gas |
|
Heating Type
|
Forced Air |
|
Stories Total
|
1 |
|
Type
|
House |
|
Utility Water
|
Municipal Water |
Parking
Land
|
Acreage
|
No |
|
Sewer
|
Sanitary Sewer |
|
Size Depth
|
122 Ft ,7 In |
|
Size Frontage
|
45 Ft |
|
Size Irregular
|
45.05 X 122.6 Ft |
|
Size Total Text
|
45.05 X 122.6 Ft |
Rooms
| Level |
Type |
Length |
Width |
Dimensions |
|
Basement |
Bedroom 5 |
4 m |
4.1 m |
4 m x 4.1 m |
|
Basement |
Living Room |
7.9 m |
8.1 m |
7.9 m x 8.1 m |
|
Basement |
Dining Room |
7.9 m |
8.1 m |
7.9 m x 8.1 m |
|
Basement |
Bedroom 4 |
4.1 m |
4.3 m |
4.1 m x 4.3 m |
|
Main Level |
Kitchen |
4.8 m |
3.1 m |
4.8 m x 3.1 m |
|
Main Level |
Kitchen |
4.8 m |
3.1 m |
4.8 m x 3.1 m |
|
Main Level |
Dining Room |
6.5 m |
5.1 m |
6.5 m x 5.1 m |
|
Main Level |
Living Room |
6.5 m |
5.1 m |
6.5 m x 5.1 m |
|
Main Level |
Primary Bedroom |
4.3 m |
4.1 m |
4.3 m x 4.1 m |
|
Main Level |
Bedroom 2 |
3.9 m |
3.8 m |
3.9 m x 3.8 m |
|
Main Level |
Bedroom 3 |
3.7 m |
3.6 m |
3.7 m x 3.6 m |
https://www.realtor.ca/real-estate/27937479/40-tealham-drive-toronto-mount-olive-silverstone-jamestown-mount-olive-silverstone-jamestown
