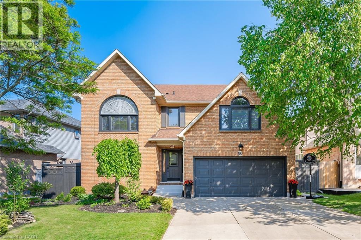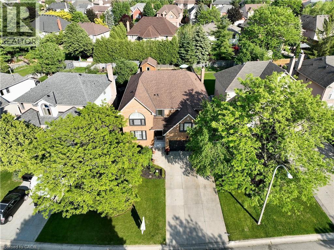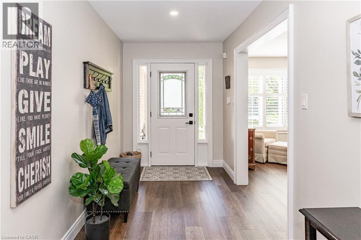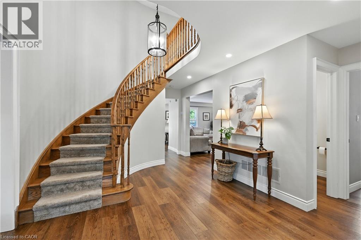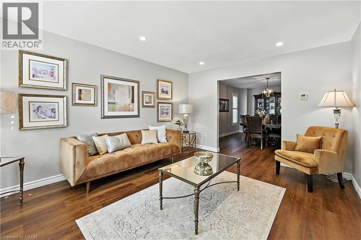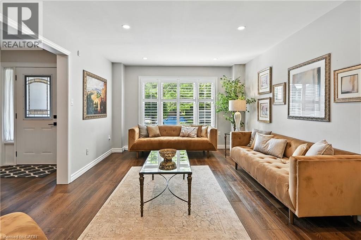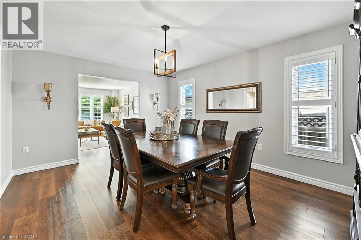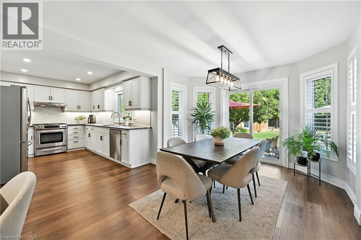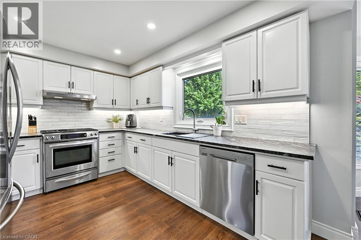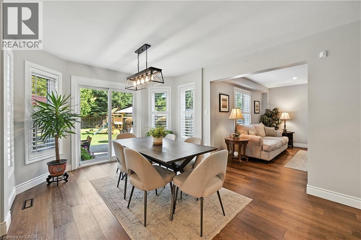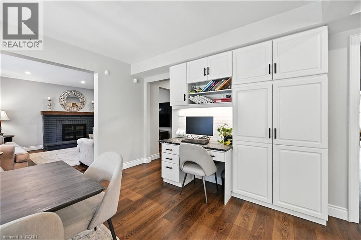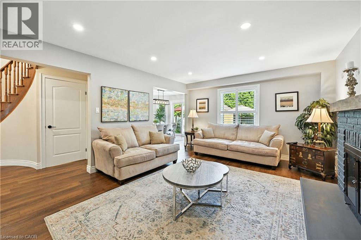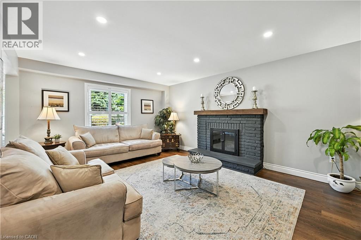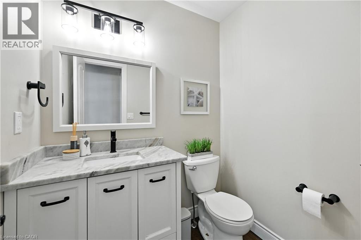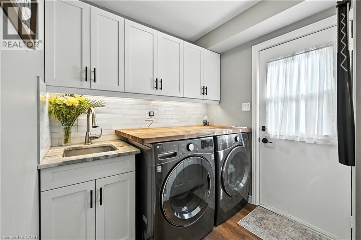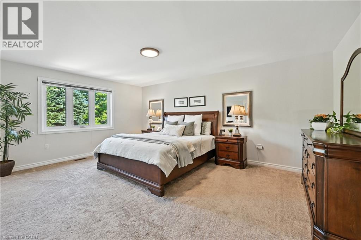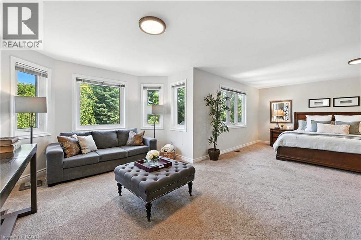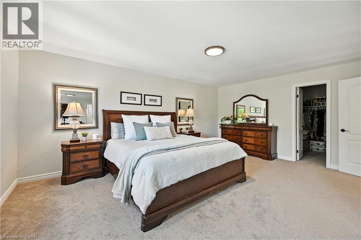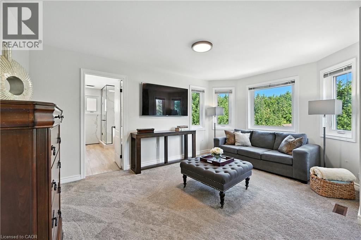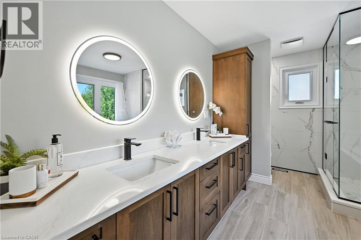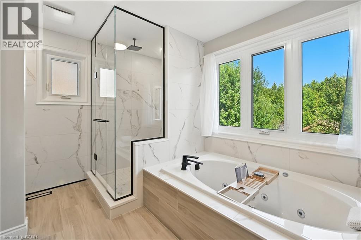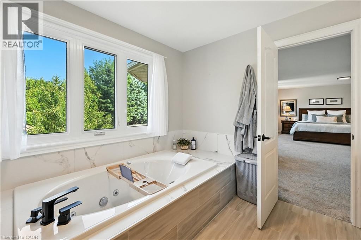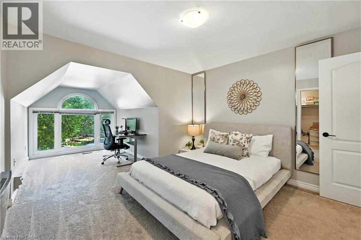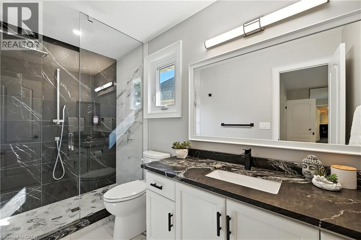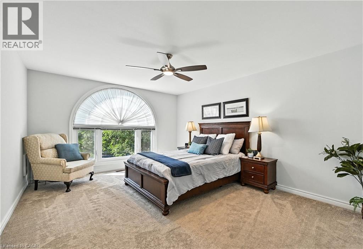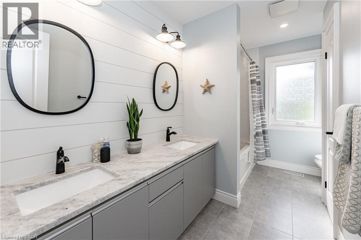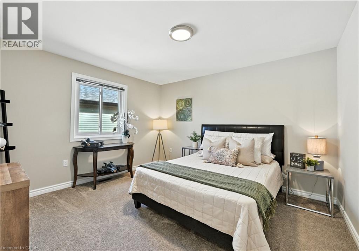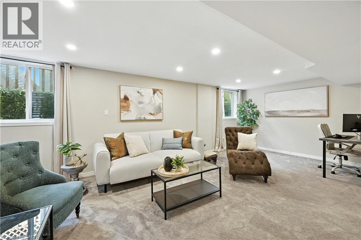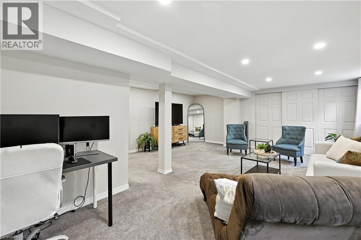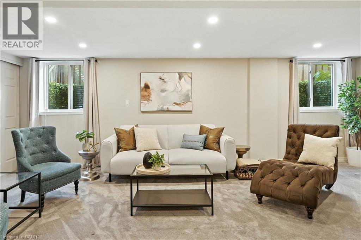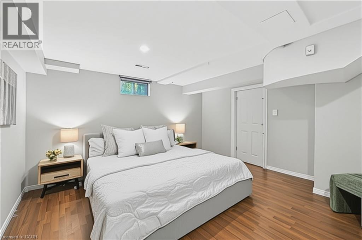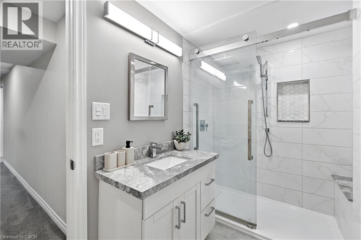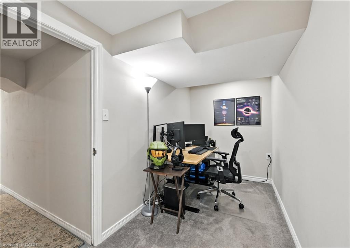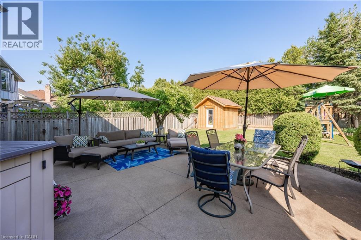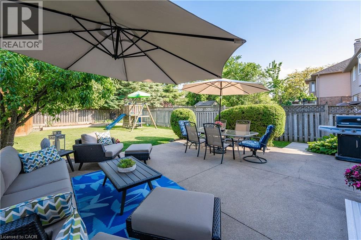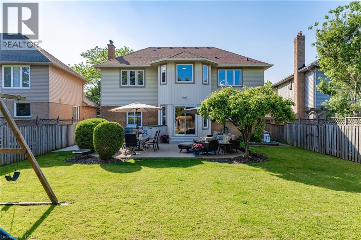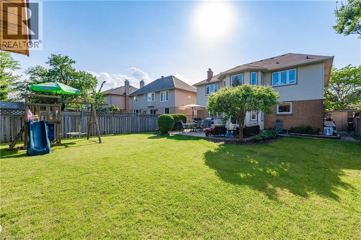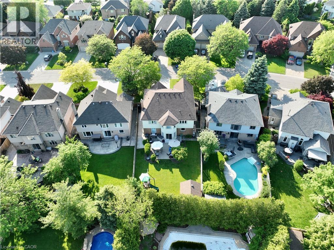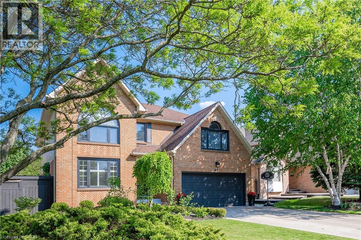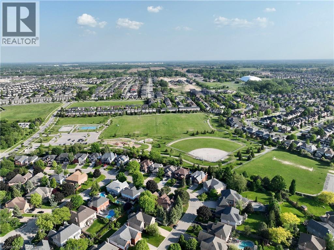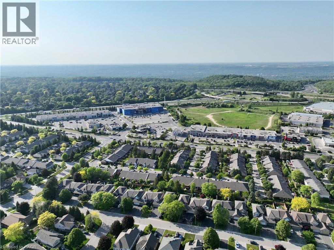5 Bedroom
5 Bathroom
4588 sqft
2 Level
Fireplace
Central Air Conditioning
Forced Air
$1,399,000
Welcome home to this Beautifully Updated 3200 sqft 5 bed, 5 Bath home in excellent location of Ancaster Meadowlands, close to all amenities, Top rated schools, parks and easy highway access! Set on a pool sized 62ft x 142ft lot, this stunning home, this home has been updated throughout. Enter to welcoming main floor with Grand foyer, new flooring throughout, spacious principal rooms including living room, dinning room, Large Eat-in kitchen, main floor family room with wood burning fireplace, 2-piece bath, garage access & main floor laundry. The generous sized eat-in kitchen offers solid oak cabinets, stainless steel appliances, leathered stone countertops, pantry and desk space, also with patio doors leading out to the large, private yard! Upper floor boasts 4 very large bedrooms including 2 PRIMARY SUITES both with ensuite baths, walk in closets & great for office space! 3rd large bedroom also offers double closet & Ensuite Privileges to 5pce bath. Finished basement with office, Rec room with large Egress windows for loads of natural light, 5th bedroom (or gym) & updated 3-piece bath, plus plenty of extra storage. Could easily be set up as Nanny/in-law suite! Updates include flooring (2023), all 5 bathrooms renovated (2022/23), lighting, washer, dryer, paint, trim, and the list goes on! Ideally located walking distance to all amenities, public transit and TOP rated schools! You won't want to miss this one! (id:41954)
Property Details
|
MLS® Number
|
40773696 |
|
Property Type
|
Single Family |
|
Amenities Near By
|
Place Of Worship, Playground, Schools, Shopping |
|
Communication Type
|
High Speed Internet |
|
Community Features
|
Quiet Area, Community Centre |
|
Equipment Type
|
Water Heater |
|
Parking Space Total
|
6 |
|
Rental Equipment Type
|
Water Heater |
|
Structure
|
Playground, Shed |
Building
|
Bathroom Total
|
5 |
|
Bedrooms Above Ground
|
4 |
|
Bedrooms Below Ground
|
1 |
|
Bedrooms Total
|
5 |
|
Appliances
|
Central Vacuum, Dishwasher, Dryer, Microwave, Refrigerator, Stove, Washer, Hood Fan, Window Coverings, Garage Door Opener |
|
Architectural Style
|
2 Level |
|
Basement Development
|
Finished |
|
Basement Type
|
Full (finished) |
|
Constructed Date
|
1990 |
|
Construction Style Attachment
|
Detached |
|
Cooling Type
|
Central Air Conditioning |
|
Exterior Finish
|
Brick, Vinyl Siding |
|
Fireplace Present
|
Yes |
|
Fireplace Total
|
1 |
|
Fixture
|
Ceiling Fans |
|
Foundation Type
|
Poured Concrete |
|
Half Bath Total
|
1 |
|
Heating Fuel
|
Natural Gas |
|
Heating Type
|
Forced Air |
|
Stories Total
|
2 |
|
Size Interior
|
4588 Sqft |
|
Type
|
House |
|
Utility Water
|
Municipal Water |
Parking
Land
|
Access Type
|
Road Access |
|
Acreage
|
No |
|
Land Amenities
|
Place Of Worship, Playground, Schools, Shopping |
|
Sewer
|
Municipal Sewage System |
|
Size Depth
|
142 Ft |
|
Size Frontage
|
62 Ft |
|
Size Total Text
|
Under 1/2 Acre |
|
Zoning Description
|
R3-330 |
Rooms
| Level |
Type |
Length |
Width |
Dimensions |
|
Second Level |
Other |
|
|
10'5'' x 4'10'' |
|
Second Level |
Other |
|
|
7'6'' x 8'2'' |
|
Second Level |
5pc Bathroom |
|
|
11'5'' x 7'7'' |
|
Second Level |
Bedroom |
|
|
11'10'' x 12'4'' |
|
Second Level |
Bedroom |
|
|
16'5'' x 12'5'' |
|
Second Level |
3pc Bathroom |
|
|
10'5'' x 4'10'' |
|
Second Level |
Bedroom |
|
|
20'9'' x 11'9'' |
|
Second Level |
4pc Bathroom |
|
|
10'3'' x 12'9'' |
|
Second Level |
Primary Bedroom |
|
|
24'0'' x 24'10'' |
|
Basement |
3pc Bathroom |
|
|
5'11'' x 10'8'' |
|
Basement |
Recreation Room |
|
|
30'3'' x 22'2'' |
|
Basement |
Den |
|
|
10'4'' x 5'8'' |
|
Basement |
Bedroom |
|
|
13'8'' x 14'7'' |
|
Main Level |
2pc Bathroom |
|
|
4'8'' x 5'9'' |
|
Main Level |
Foyer |
|
|
8'7'' x 12'8'' |
|
Main Level |
Laundry Room |
|
|
8'2'' x 10'1'' |
|
Main Level |
Family Room |
|
|
17'10'' x 13'2'' |
|
Main Level |
Eat In Kitchen |
|
|
9'10'' x 23'7'' |
|
Main Level |
Dining Room |
|
|
15'4'' x 11'11'' |
|
Main Level |
Living Room |
|
|
16'7'' x 11'11'' |
Utilities
|
Cable
|
Available |
|
Electricity
|
Available |
|
Natural Gas
|
Available |
|
Telephone
|
Available |
https://www.realtor.ca/real-estate/28914382/40-springfield-boulevard-ancaster
