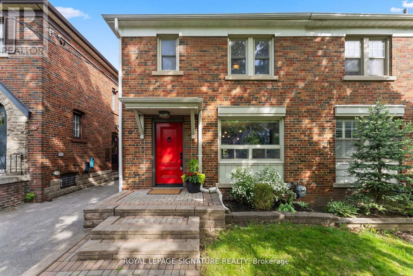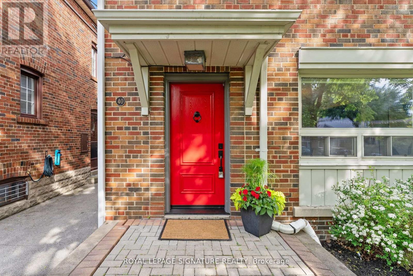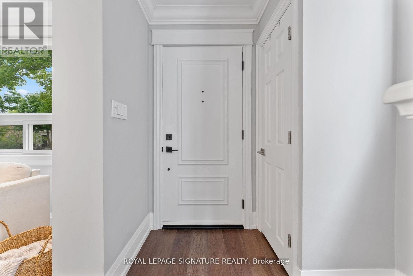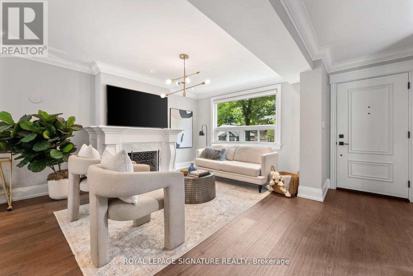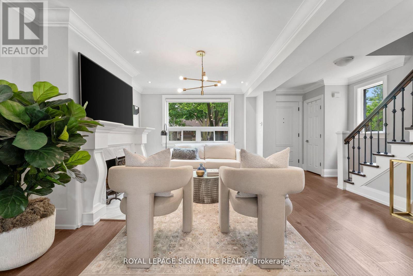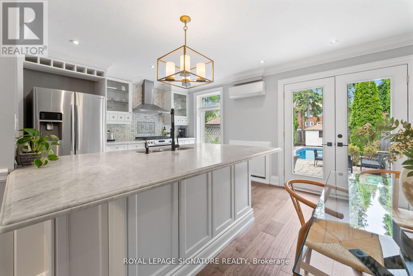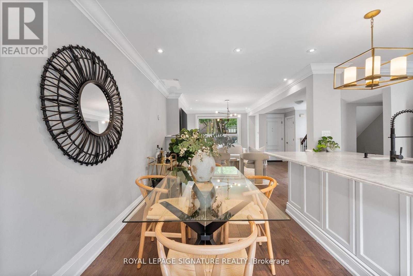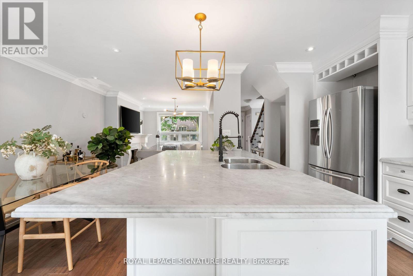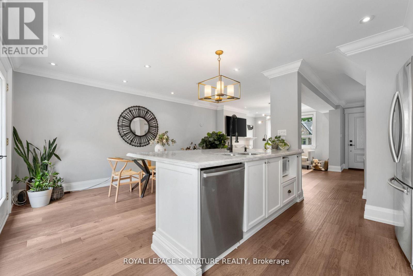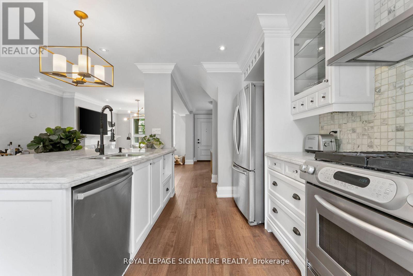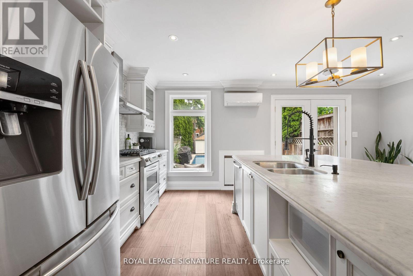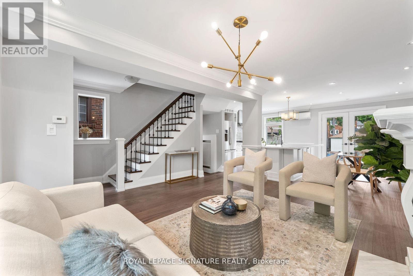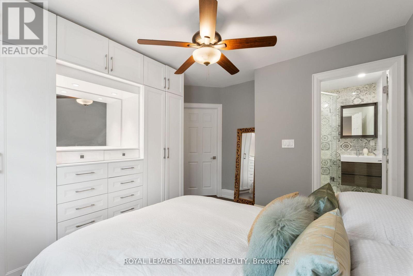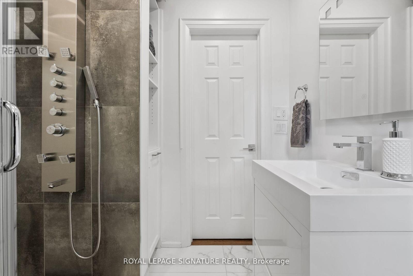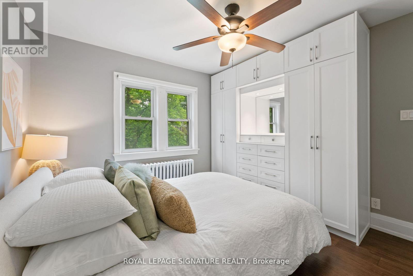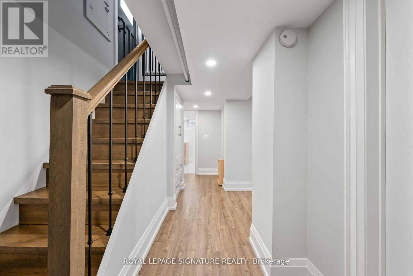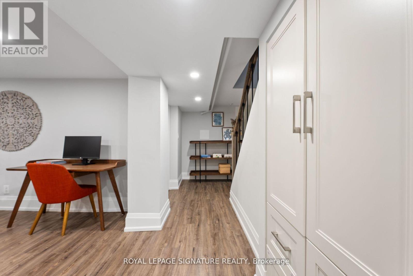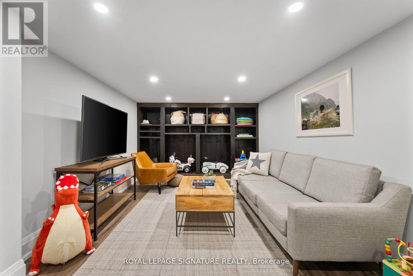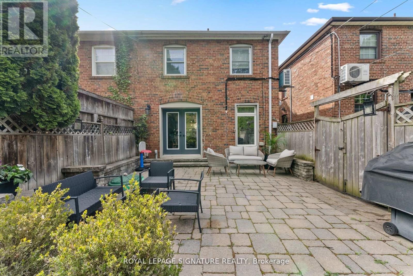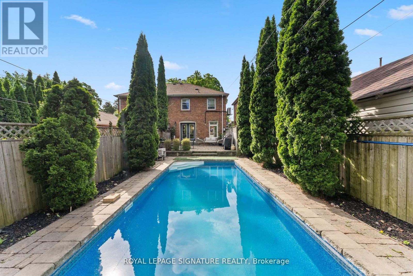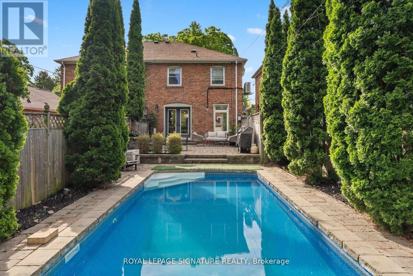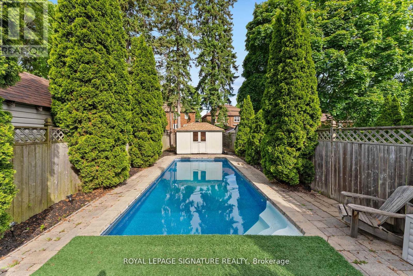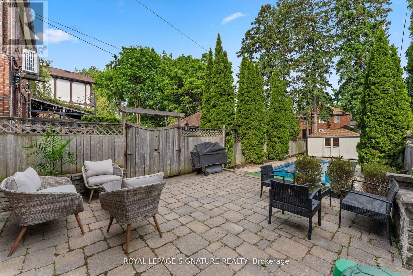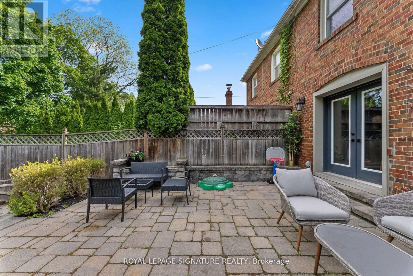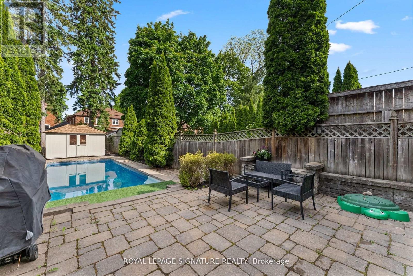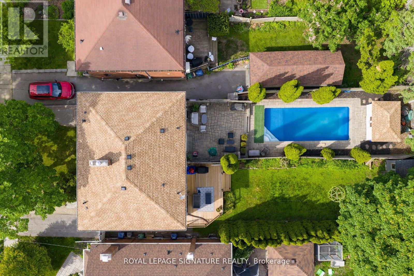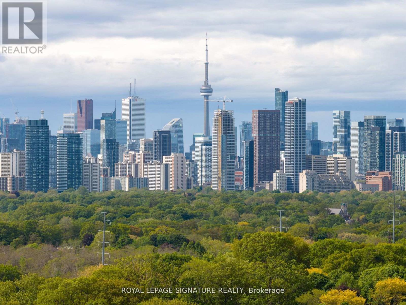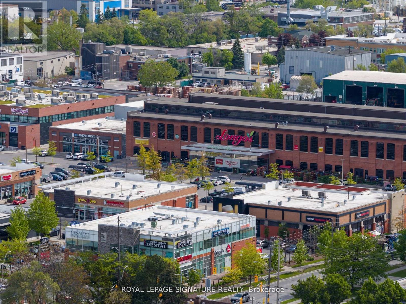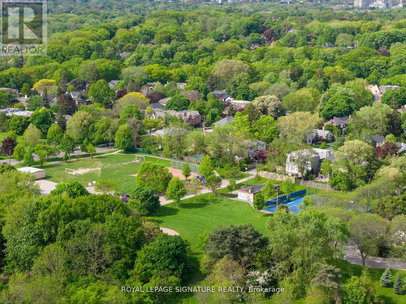40 Southvale Drive Toronto (Leaside), Ontario M4G 1G3
$1,595,000
Showstopper on Southvale! Welcome to 40 Southvale Dr, a fully renovated 3-bed, 3-bath gem in the heart of South Leaside. This stylish, turnkey semi blends modern design with timeless charm on a quiet, family-friendly street. The open-concept main floor features rich hardwood floors, custom millwork, pot lights and a cozy wood-burning fireplace. The chef-inspired kitchen is a dream, with a massive stone island, gas range, and sleek finishes perfect for entertaining! Upstairs offers a serene primary suite with built-ins and a 3-piece ensuite, plus two additional spacious bedrooms with great natural light. The finished basement expands your living space with a versatile rec room, 3-piece bath, laundry, and storage. Step outside to your private fully landscaped backyard oasis complete with a heated saltwater pool ideal for summer living. Unbeatable location: steps to Trace Manes Park, Howard Talbot Park, and Sunnybrook Park. Walk to Bayview & Laird for shops, cafes, Whole Foods, and more. Top-rated schools (Rolph Road, Bessborough, Leaside High), easy access to transit and amenities. A rare offering in a highly coveted neighbourhood this home is more than move-in ready... it's a lifestyle! (id:41954)
Open House
This property has open houses!
2:00 pm
Ends at:4:00 pm
Property Details
| MLS® Number | C12202761 |
| Property Type | Single Family |
| Community Name | Leaside |
| Parking Space Total | 1 |
| Pool Features | Salt Water Pool |
| Pool Type | Inground Pool |
Building
| Bathroom Total | 3 |
| Bedrooms Above Ground | 3 |
| Bedrooms Total | 3 |
| Amenities | Fireplace(s) |
| Appliances | Dryer, Washer, Window Coverings |
| Basement Development | Finished |
| Basement Features | Walk Out |
| Basement Type | N/a (finished) |
| Construction Style Attachment | Semi-detached |
| Cooling Type | Wall Unit |
| Exterior Finish | Brick |
| Fireplace Present | Yes |
| Flooring Type | Hardwood, Laminate |
| Foundation Type | Unknown |
| Heating Fuel | Natural Gas |
| Heating Type | Radiant Heat |
| Stories Total | 2 |
| Size Interior | 700 - 1100 Sqft |
| Type | House |
| Utility Water | Municipal Water |
Parking
| No Garage |
Land
| Acreage | No |
| Sewer | Sanitary Sewer |
| Size Depth | 135 Ft |
| Size Frontage | 23 Ft ,6 In |
| Size Irregular | 23.5 X 135 Ft |
| Size Total Text | 23.5 X 135 Ft |
Rooms
| Level | Type | Length | Width | Dimensions |
|---|---|---|---|---|
| Second Level | Primary Bedroom | 3.37 m | 3.58 m | 3.37 m x 3.58 m |
| Second Level | Bedroom 2 | 2.72 m | 3.69 m | 2.72 m x 3.69 m |
| Second Level | Bedroom 3 | 2.64 m | 3.69 m | 2.64 m x 3.69 m |
| Basement | Recreational, Games Room | 3.21 m | 6.04 m | 3.21 m x 6.04 m |
| Basement | Laundry Room | 3.21 m | 2.43 m | 3.21 m x 2.43 m |
| Main Level | Living Room | 5.46 m | 5 m | 5.46 m x 5 m |
| Main Level | Dining Room | 3.07 m | 3.57 m | 3.07 m x 3.57 m |
| Main Level | Kitchen | 2.39 m | 3.56 m | 2.39 m x 3.56 m |
https://www.realtor.ca/real-estate/28430142/40-southvale-drive-toronto-leaside-leaside
Interested?
Contact us for more information
