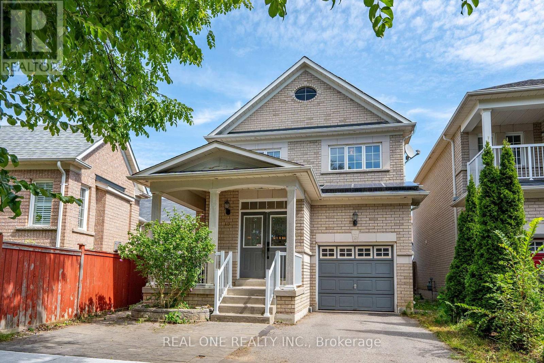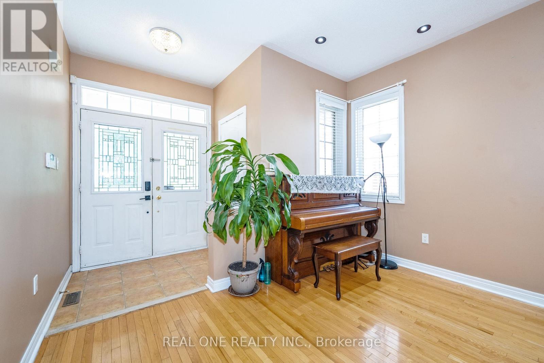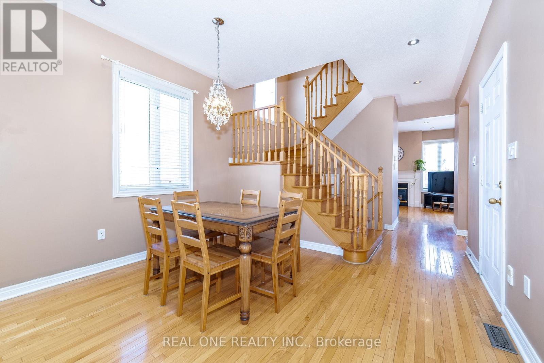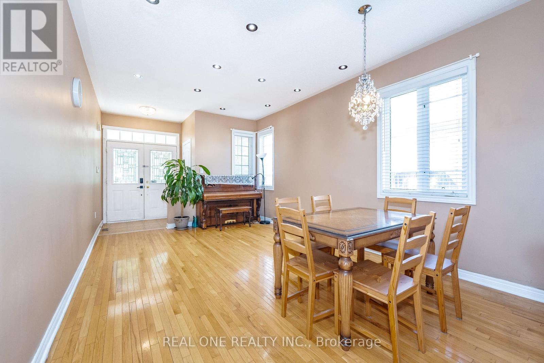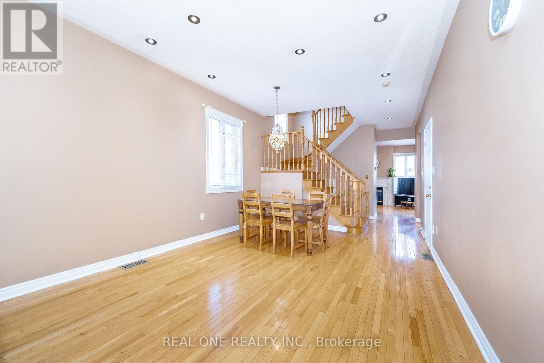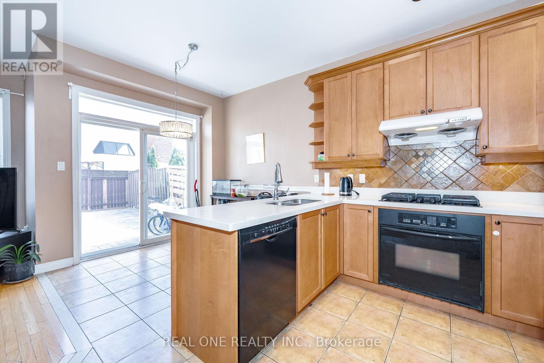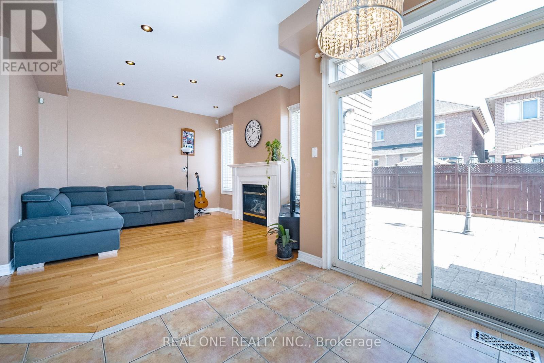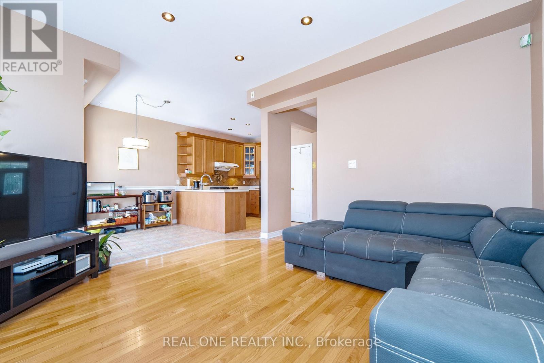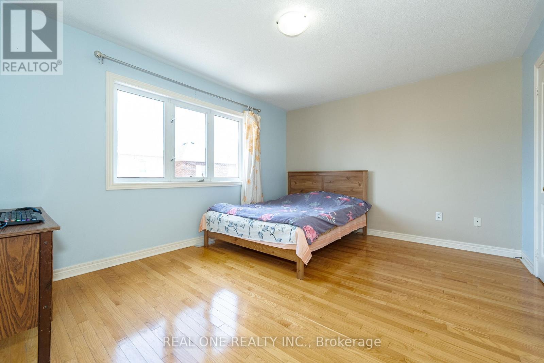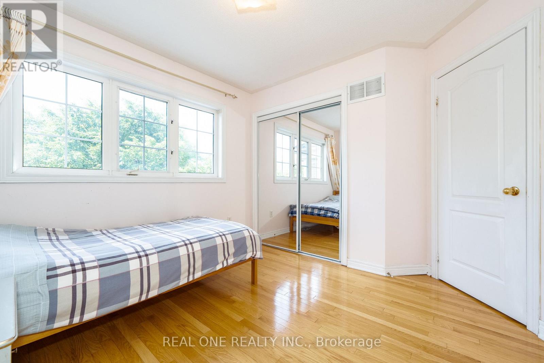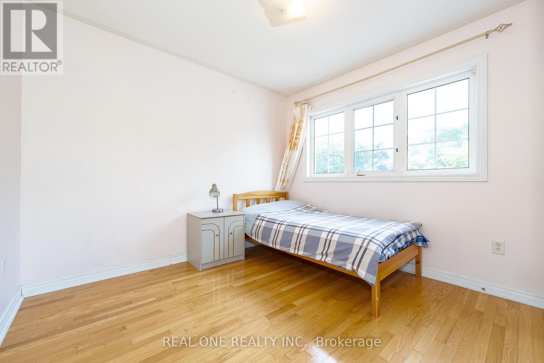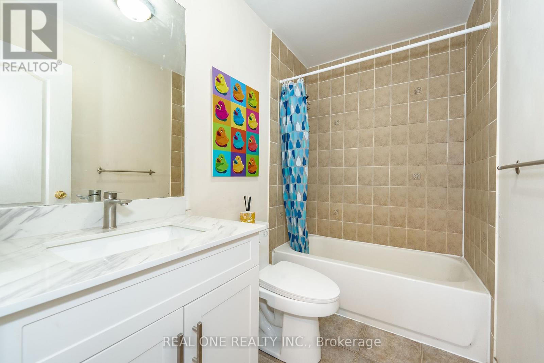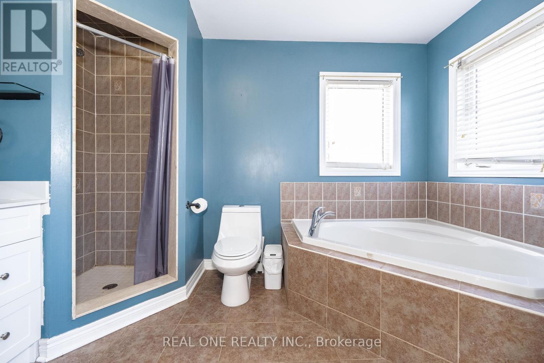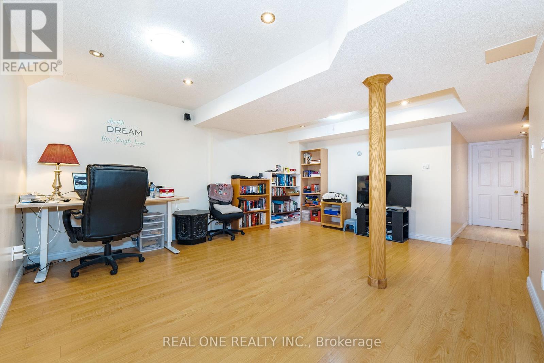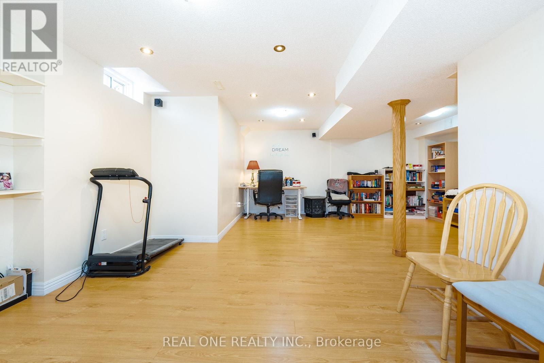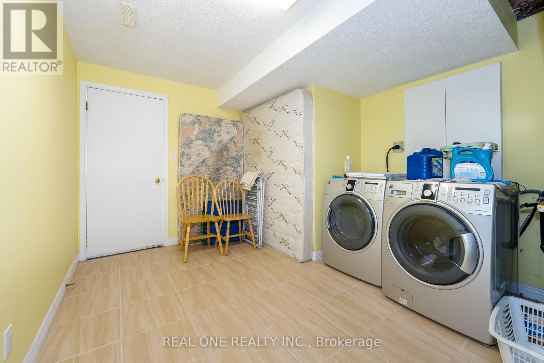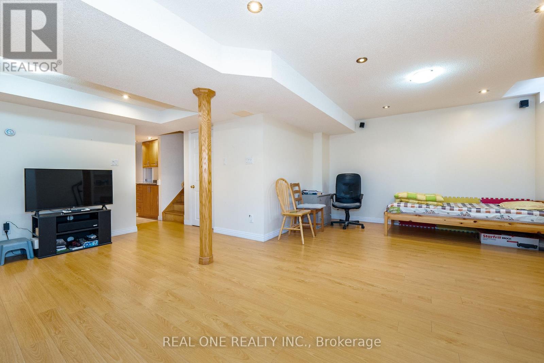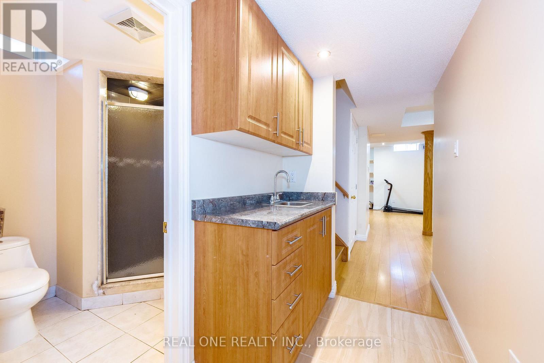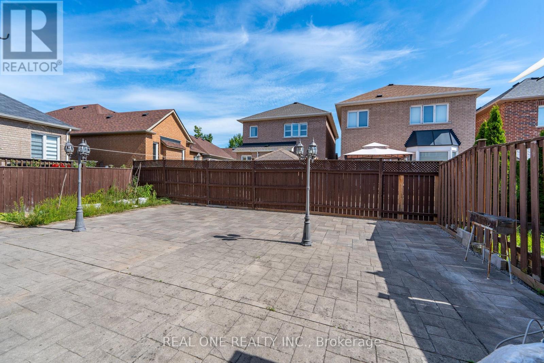40 Saffron Street Markham (Greensborough), Ontario L6E 1L3
3 Bedroom
4 Bathroom
1500 - 2000 sqft
Fireplace
Central Air Conditioning
Forced Air
$1,288,000
Stunning 2 Storey Home, 3 Bedrooms, Finished Basement In Sought-After Greensborough! Bur Oak Secondary School, Wide Back Yard with 40 feet. Main Floor, High 9 Foot Ceiling, Open Concept Living, Dining Rooms, Family Room With Fireplace! Well-designed kitchen With Breakfast Bar & Dining Area, Double Patio Doors To Backyard! The finished basement includes space for a gym/exercise/rec room, 3 Piece Bath! Solar Panels Installed Through Ontario's Microfit Program! Freshly Painted(2020), Shingles(2016). Close To All Amenities! Steps To Park! (id:41954)
Property Details
| MLS® Number | N12376481 |
| Property Type | Single Family |
| Community Name | Greensborough |
| Equipment Type | Water Heater |
| Features | Irregular Lot Size, Solar Equipment |
| Parking Space Total | 2 |
| Rental Equipment Type | Water Heater |
Building
| Bathroom Total | 4 |
| Bedrooms Above Ground | 3 |
| Bedrooms Total | 3 |
| Appliances | Microwave, Hood Fan, Stove, Refrigerator |
| Basement Development | Finished |
| Basement Type | N/a (finished) |
| Construction Style Attachment | Detached |
| Cooling Type | Central Air Conditioning |
| Exterior Finish | Brick |
| Fireplace Present | Yes |
| Flooring Type | Hardwood |
| Foundation Type | Concrete |
| Half Bath Total | 1 |
| Heating Fuel | Natural Gas |
| Heating Type | Forced Air |
| Stories Total | 2 |
| Size Interior | 1500 - 2000 Sqft |
| Type | House |
| Utility Water | Municipal Water |
Parking
| Garage |
Land
| Acreage | No |
| Sewer | Sanitary Sewer |
| Size Depth | 90 Ft |
| Size Frontage | 29 Ft ,2 In |
| Size Irregular | 29.2 X 90 Ft ; Backyard 40 Feet |
| Size Total Text | 29.2 X 90 Ft ; Backyard 40 Feet |
Rooms
| Level | Type | Length | Width | Dimensions |
|---|---|---|---|---|
| Second Level | Primary Bedroom | 4.48 m | 3.35 m | 4.48 m x 3.35 m |
| Second Level | Bedroom 2 | 3 m | 3 m | 3 m x 3 m |
| Second Level | Bedroom 3 | 3 m | 3 m | 3 m x 3 m |
| Basement | Recreational, Games Room | 6.55 m | 6 m | 6.55 m x 6 m |
| Main Level | Dining Room | 3.52 m | 2.55 m | 3.52 m x 2.55 m |
| Main Level | Family Room | 4.15 m | 3.65 m | 4.15 m x 3.65 m |
| Main Level | Kitchen | 3.05 m | 2.75 m | 3.05 m x 2.75 m |
https://www.realtor.ca/real-estate/28804562/40-saffron-street-markham-greensborough-greensborough
Interested?
Contact us for more information
