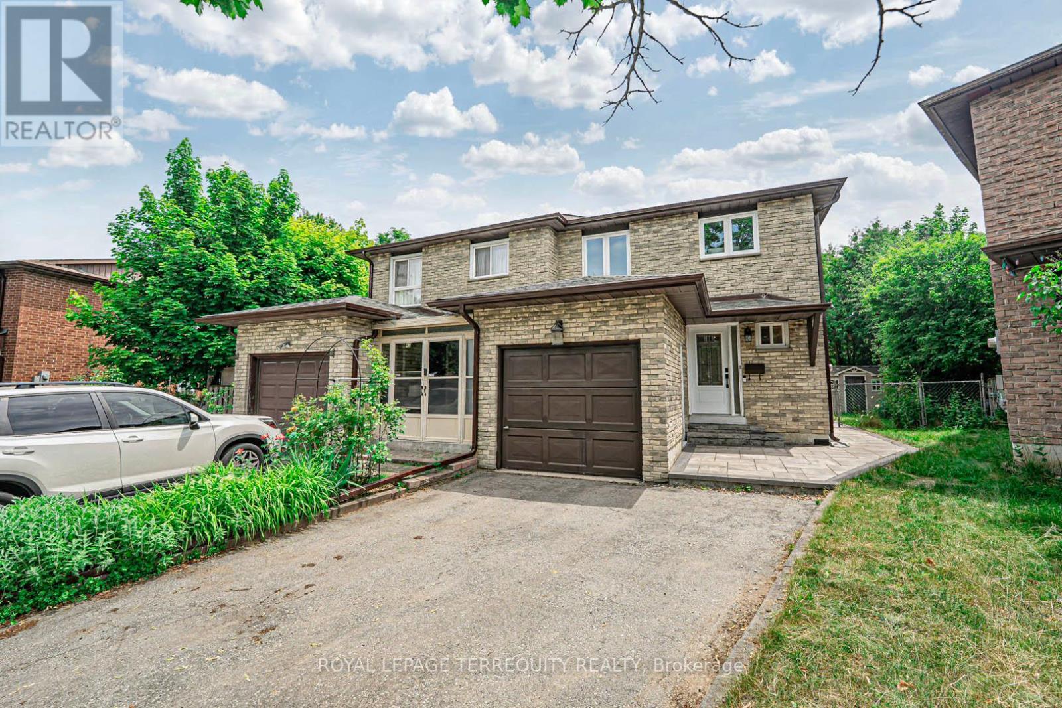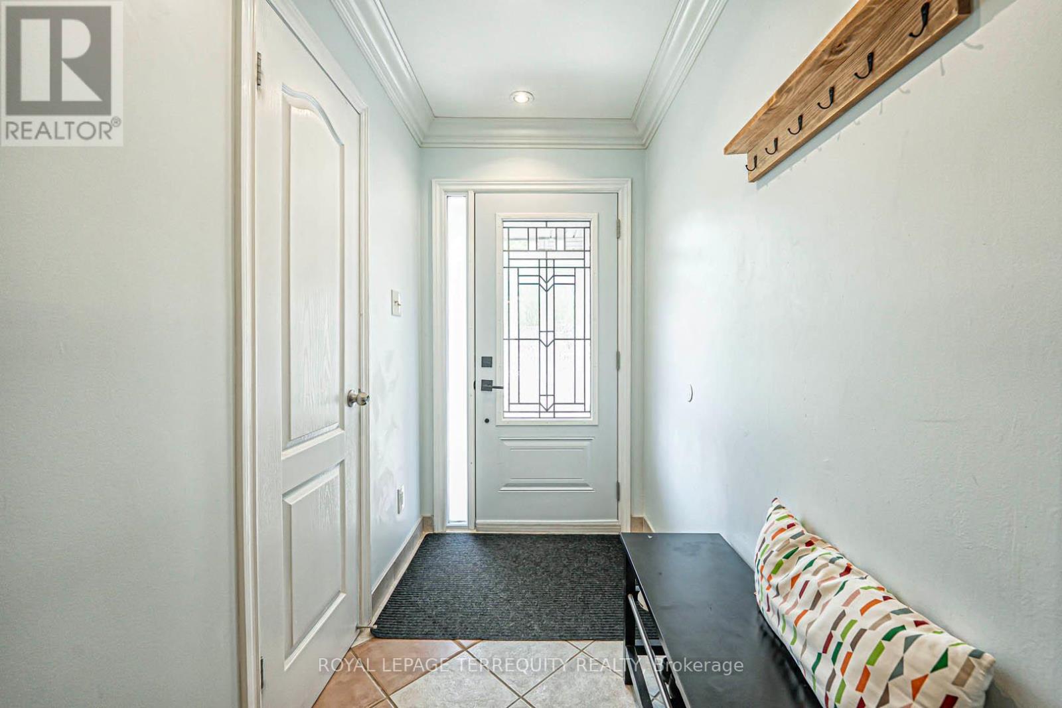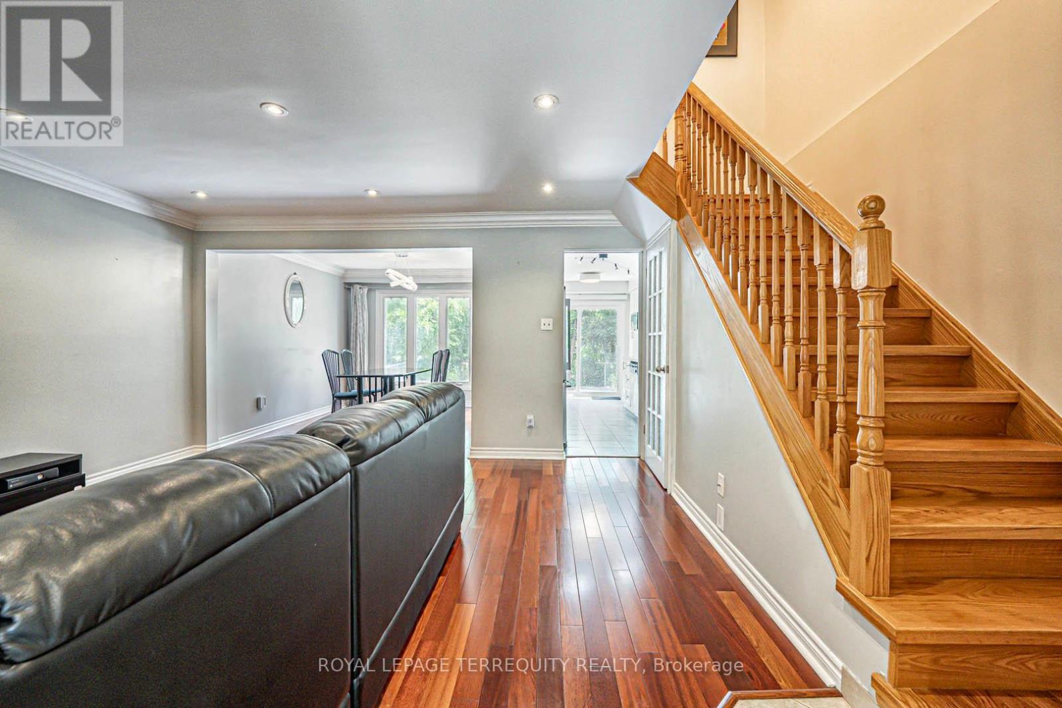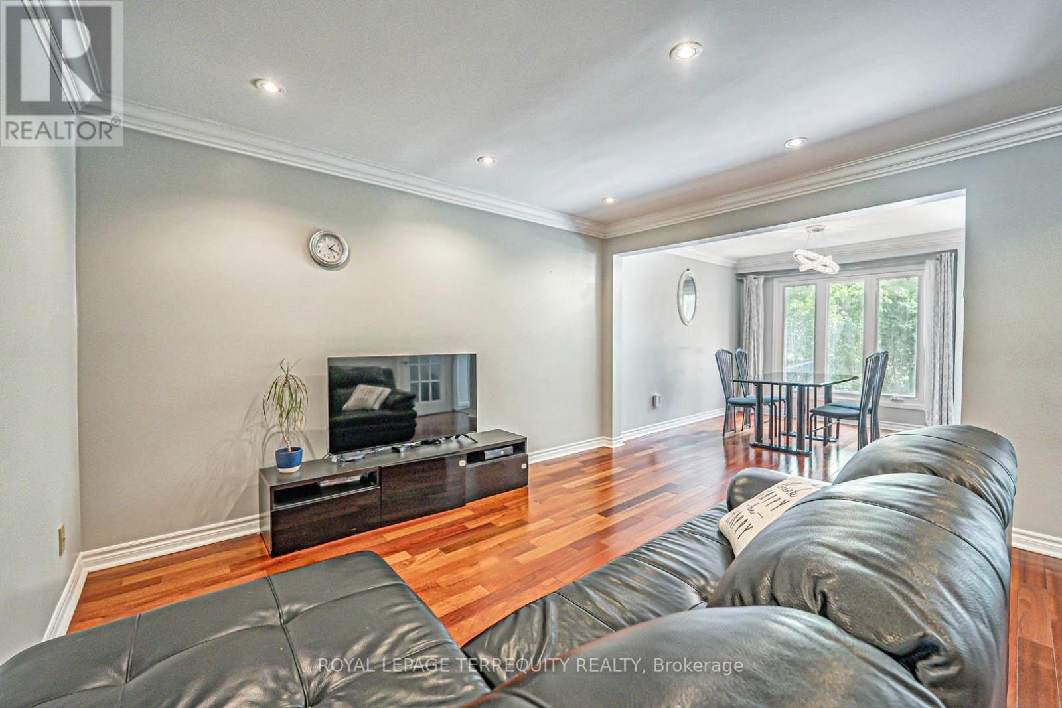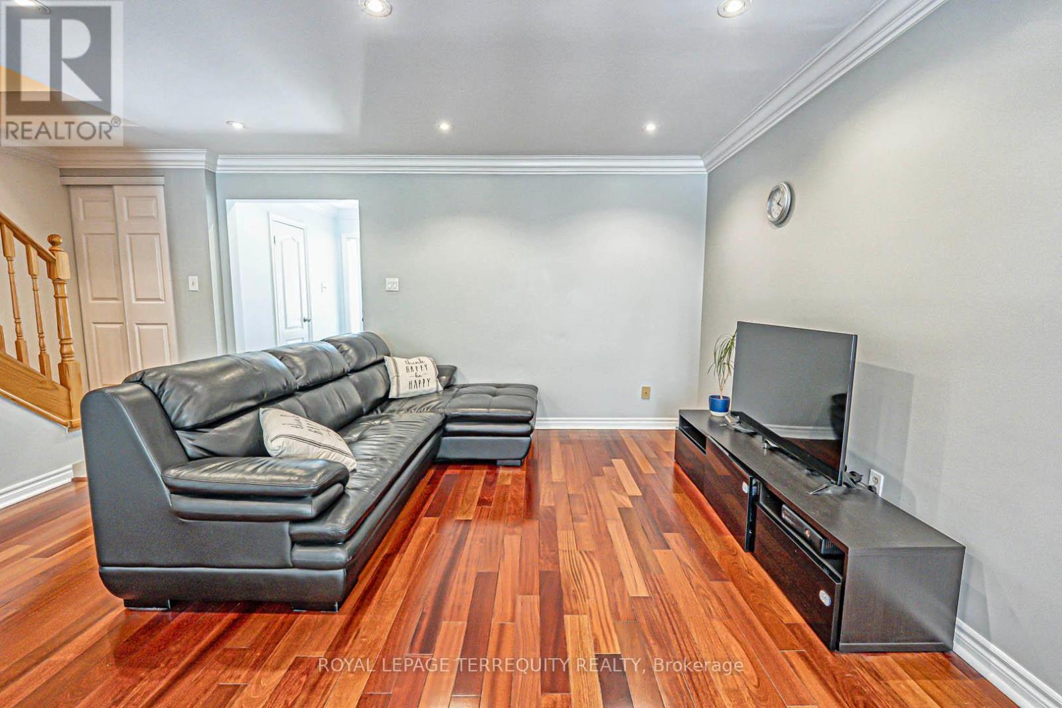4 Bedroom
3 Bathroom
1100 - 1500 sqft
Central Air Conditioning
Forced Air
$989,000
**On The Park** Beautifully Updated 3+1 bedroom Home On Large Lot In Sought-After Milliken Mills West, On a Quiet, Family-Friendly Crescent. Enjoy Peace, Privacy, And a Backyard That Backs Onto a Park Perfect For Entertaining, Relaxing, or Letting Children Play Safely Just Outside Your Door. The Home Has Been Well Maintained With Plenty of Recent Updates And Upgrades, Including a Renovated Kitchen With Quartz Countertops And Ceramic Tiles, Pot Lights, Crown Moldings, R-60 Insulation, Updated Windows, Interlock Front Entrance, Walkway, And Rear patio (21'), and Roof/Gutters/Eaves/Fascia (21'). The main and upper floors boast rich hardwood flooring. The Finished Basement Features A *Separate Entrance, a Comfortable Living Area, Additional Bedroom, And a 3-piece bath *Great For In-Law Suite Or Potential Income. Excellent location walk to TTC, York Region Transit, T&T Supermarket, and Top Schools, including French Immersion, Public, and Catholic. Just minutes from Highways 401, 404, and 407 for an easy commute. (id:41954)
Property Details
|
MLS® Number
|
N12298191 |
|
Property Type
|
Single Family |
|
Community Name
|
Milliken Mills West |
|
Amenities Near By
|
Park, Public Transit, Schools |
|
Community Features
|
Community Centre |
|
Parking Space Total
|
3 |
|
Structure
|
Patio(s) |
|
View Type
|
View |
Building
|
Bathroom Total
|
3 |
|
Bedrooms Above Ground
|
3 |
|
Bedrooms Below Ground
|
1 |
|
Bedrooms Total
|
4 |
|
Appliances
|
Dishwasher, Dryer, Garage Door Opener, Hood Fan, Stove, Washer, Window Coverings, Refrigerator |
|
Basement Development
|
Finished |
|
Basement Features
|
Separate Entrance |
|
Basement Type
|
N/a (finished) |
|
Construction Style Attachment
|
Semi-detached |
|
Cooling Type
|
Central Air Conditioning |
|
Exterior Finish
|
Brick, Vinyl Siding |
|
Flooring Type
|
Hardwood, Ceramic, Laminate |
|
Foundation Type
|
Poured Concrete |
|
Half Bath Total
|
1 |
|
Heating Fuel
|
Natural Gas |
|
Heating Type
|
Forced Air |
|
Stories Total
|
2 |
|
Size Interior
|
1100 - 1500 Sqft |
|
Type
|
House |
|
Utility Water
|
Municipal Water |
Parking
Land
|
Acreage
|
No |
|
Land Amenities
|
Park, Public Transit, Schools |
|
Sewer
|
Sanitary Sewer |
|
Size Depth
|
104 Ft ,4 In |
|
Size Frontage
|
11 Ft ,3 In |
|
Size Irregular
|
11.3 X 104.4 Ft ; Large Pie Shape Backing Onto Park! |
|
Size Total Text
|
11.3 X 104.4 Ft ; Large Pie Shape Backing Onto Park! |
|
Zoning Description
|
Residential |
Rooms
| Level |
Type |
Length |
Width |
Dimensions |
|
Second Level |
Primary Bedroom |
5.01 m |
3.16 m |
5.01 m x 3.16 m |
|
Second Level |
Bedroom 2 |
4.03 m |
2.78 m |
4.03 m x 2.78 m |
|
Second Level |
Bedroom 3 |
4.15 m |
2.87 m |
4.15 m x 2.87 m |
|
Basement |
Recreational, Games Room |
4.55 m |
3.85 m |
4.55 m x 3.85 m |
|
Basement |
Bedroom |
3.27 m |
3.15 m |
3.27 m x 3.15 m |
|
Basement |
Kitchen |
2.49 m |
2.78 m |
2.49 m x 2.78 m |
|
Main Level |
Living Room |
4.1 m |
4.62 m |
4.1 m x 4.62 m |
|
Main Level |
Dining Room |
3.43 m |
2.88 m |
3.43 m x 2.88 m |
|
Main Level |
Kitchen |
15.3 m |
2.63 m |
15.3 m x 2.63 m |
https://www.realtor.ca/real-estate/28634040/40-pepperell-crescent-markham-milliken-mills-west-milliken-mills-west
