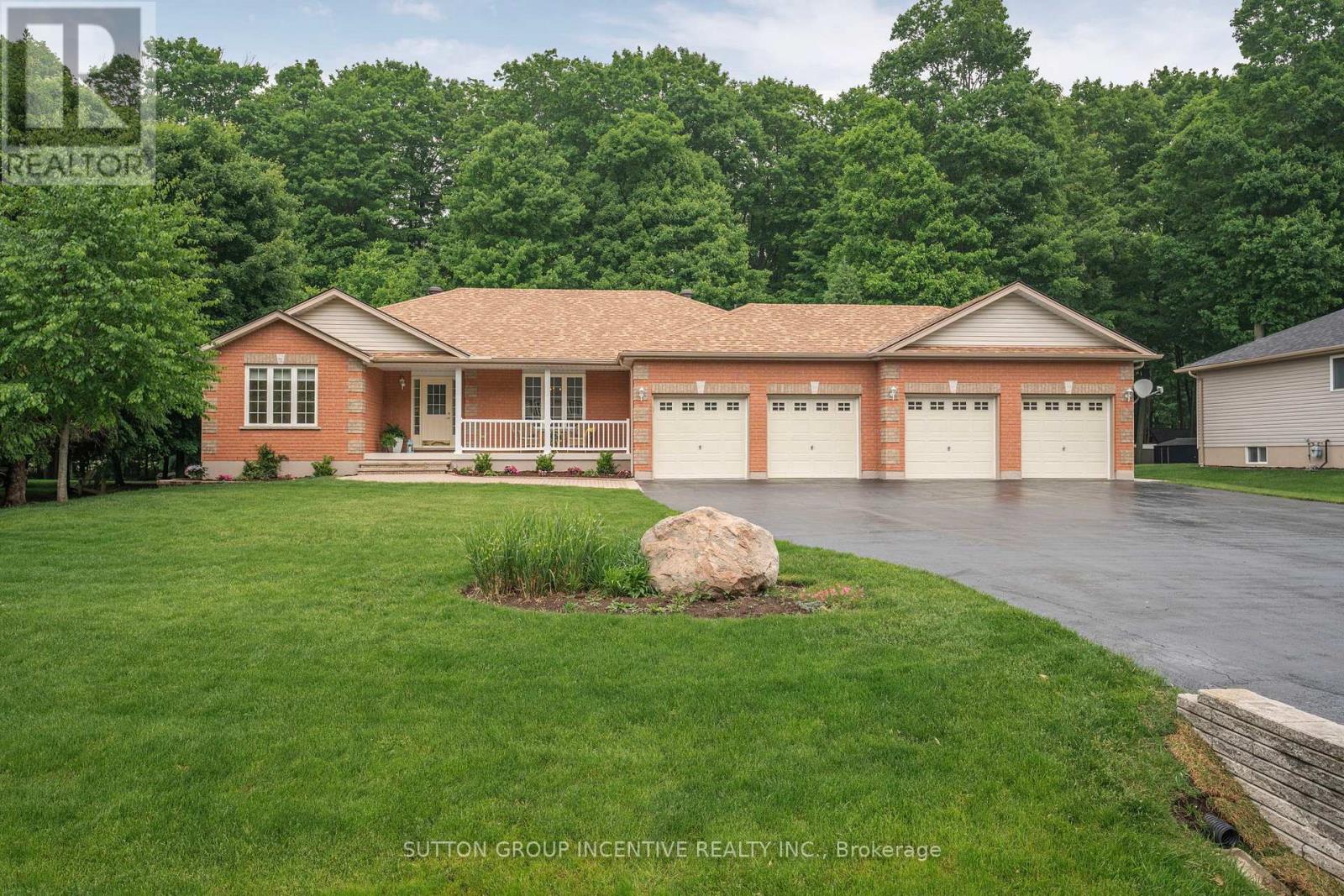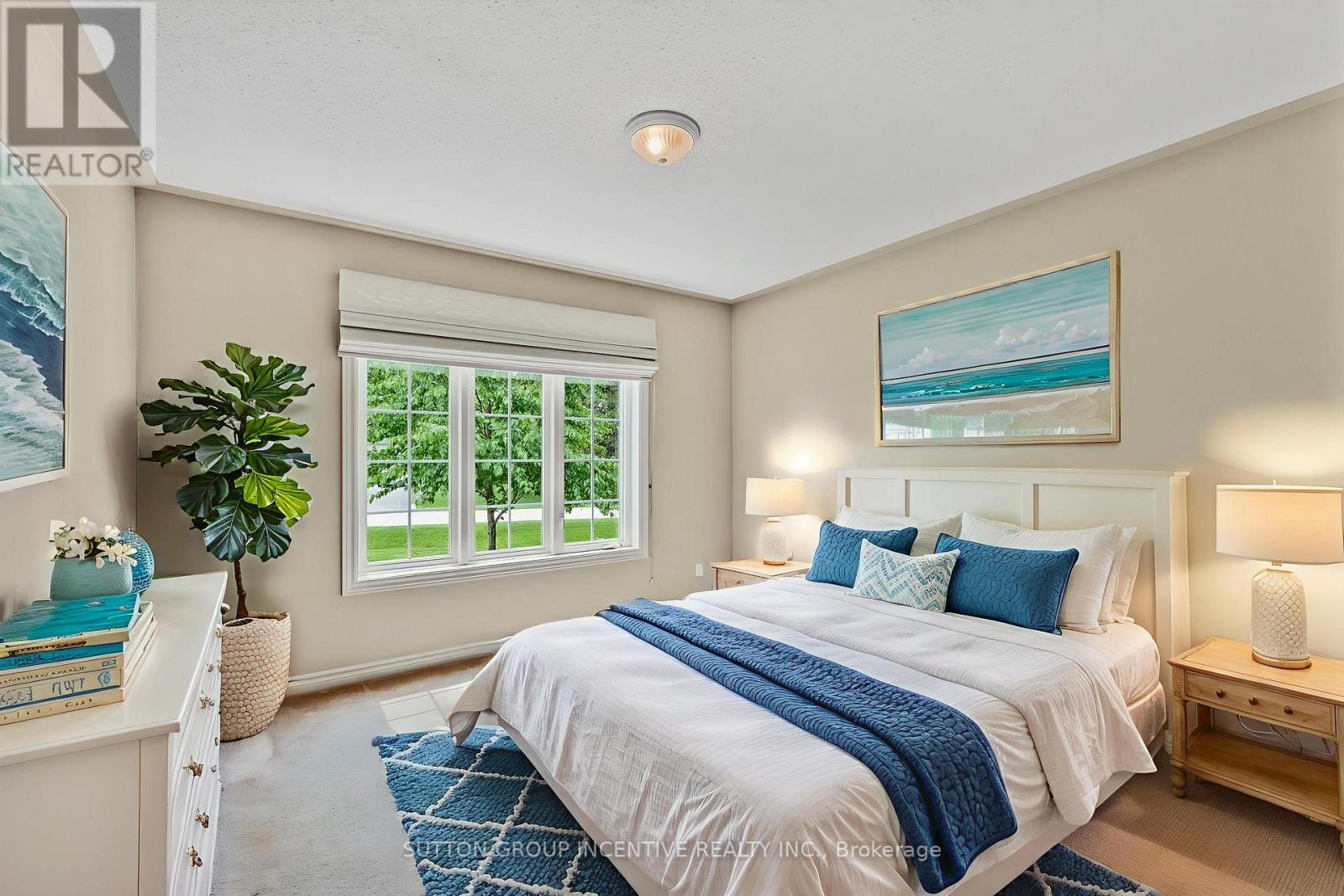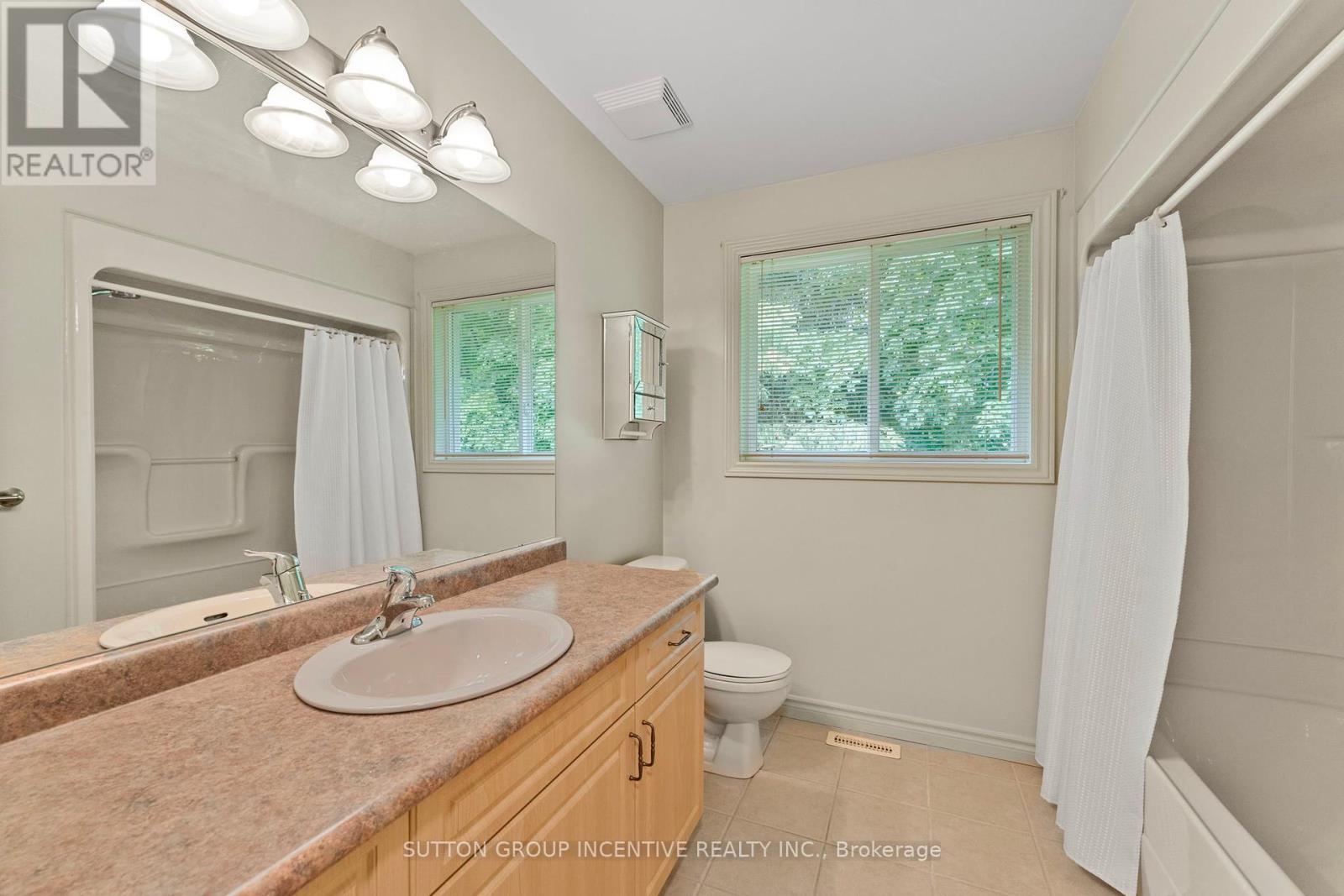3 Bedroom
2 Bathroom
1500 - 2000 sqft
Bungalow
Central Air Conditioning
Forced Air
Landscaped
$1,035,000
LOVELY & CLEAN, 3 BDRM BUNGALOW WITH 4 CAR GARAGE, LOCATED IN THE FAMILY FRIENDLY COMMUNITY OF PHELPSTON. 1854 SQ FT "BALMORAL" MODEL, HEDBERN BUILT HOME OFFERS A GREAT SPACE FOR YOUR GROWING FAMILY WITH LOTS OF POTENTIAL FOR MULTI-GENERATIONAL LIVING! OR RETIRE HERE IN A HOME THAT OFFERS LOTS OF SPACE FOR VISITING FAMILY & FRIENDS. SPACIOUS KITCHEN FEAT'S CERAMIC TILE BACKSPLASH, GAS STOVE & TONS OF CABINETRY! 0.62 ACRE LOT OFFERS TONS OF ROOM TO BUILD YOUR OWN PERSONAL BACKYARD OAOSIS, OR EVEN A SECOND SUITE FOR EXTENDED FAMILY! BACKS ONTO 100 ACRES OF FOREST & FARMLAND. PRE-LISTING HOME INSPECTION AVAILABLE FOR SERIOUS BUYERS (completed May 28/2025). PHELPSTON HAS MANY CONVENIENCES & RECREATIONAL SPACES, INCLUDING A BASEBALL DIAMOND, PARK, OUTDOOR HOCKEY RINK WITH REC BUILDING, BIKE & SNOWMOBILE TRAILS. GENERAL STORE W POST OFFICE & LCBO OUTLET. LESS THAN 10 MINUTE DRIVE TO TOWN OF ELMVALE FOR GROCERIES, RESTAURANTS, RECREATION & COMMUNITY CENTRES, SEASONAL FESTIVALS & COMMUNITY EVENTS. 20 MINUTE DRIVE INTO BARRIE. AREA OFFERS GOLF, SKIING, ADVENTURE PARK AND JUST A SHORT15 MINUTE DRIVE TO WASAGA BEACH! THIS SPOTLESS HOME AWAITS YOUR PERSONAL TOUCHES! (id:41954)
Property Details
|
MLS® Number
|
S12209799 |
|
Property Type
|
Single Family |
|
Community Name
|
Phelpston |
|
Amenities Near By
|
Park, Place Of Worship, Ski Area |
|
Community Features
|
School Bus |
|
Features
|
Wooded Area, Flat Site, Sump Pump |
|
Parking Space Total
|
14 |
|
Structure
|
Deck, Porch |
Building
|
Bathroom Total
|
2 |
|
Bedrooms Above Ground
|
3 |
|
Bedrooms Total
|
3 |
|
Age
|
16 To 30 Years |
|
Appliances
|
Garage Door Opener Remote(s), Water Heater, Water Meter, Dishwasher, Dryer, Garage Door Opener, Stove, Washer, Refrigerator |
|
Architectural Style
|
Bungalow |
|
Basement Development
|
Unfinished |
|
Basement Type
|
Full (unfinished) |
|
Construction Style Attachment
|
Detached |
|
Cooling Type
|
Central Air Conditioning |
|
Exterior Finish
|
Brick, Vinyl Siding |
|
Flooring Type
|
Laminate, Ceramic |
|
Foundation Type
|
Poured Concrete |
|
Heating Fuel
|
Natural Gas |
|
Heating Type
|
Forced Air |
|
Stories Total
|
1 |
|
Size Interior
|
1500 - 2000 Sqft |
|
Type
|
House |
|
Utility Water
|
Municipal Water |
Parking
|
Attached Garage
|
|
|
Garage
|
|
|
Inside Entry
|
|
Land
|
Acreage
|
No |
|
Land Amenities
|
Park, Place Of Worship, Ski Area |
|
Landscape Features
|
Landscaped |
|
Sewer
|
Septic System |
|
Size Depth
|
260 Ft |
|
Size Frontage
|
100 Ft |
|
Size Irregular
|
100 X 260 Ft |
|
Size Total Text
|
100 X 260 Ft|1/2 - 1.99 Acres |
|
Zoning Description
|
Res |
Rooms
| Level |
Type |
Length |
Width |
Dimensions |
|
Main Level |
Living Room |
4.14 m |
6.97 m |
4.14 m x 6.97 m |
|
Main Level |
Kitchen |
3.98 m |
3.74 m |
3.98 m x 3.74 m |
|
Main Level |
Eating Area |
3.98 m |
2.53 m |
3.98 m x 2.53 m |
|
Main Level |
Primary Bedroom |
4.19 m |
4.27 m |
4.19 m x 4.27 m |
|
Main Level |
Bathroom |
|
|
Measurements not available |
|
Main Level |
Bedroom 2 |
3.49 m |
4.15 m |
3.49 m x 4.15 m |
|
Main Level |
Bedroom 3 |
3.49 m |
3.73 m |
3.49 m x 3.73 m |
|
Main Level |
Bathroom |
|
|
Measurements not available |
|
Main Level |
Laundry Room |
|
|
Measurements not available |
|
Main Level |
Dining Room |
4.5 m |
3.67 m |
4.5 m x 3.67 m |
Utilities
https://www.realtor.ca/real-estate/28445046/40-oneill-circle-springwater-phelpston-phelpston



















