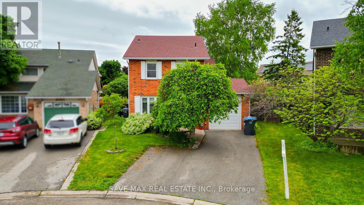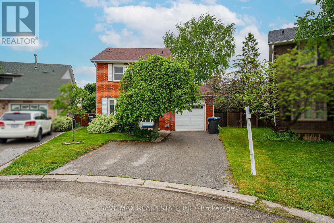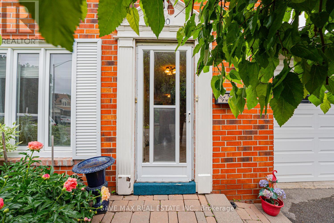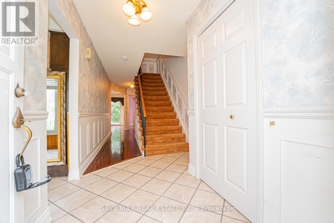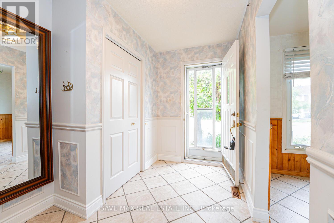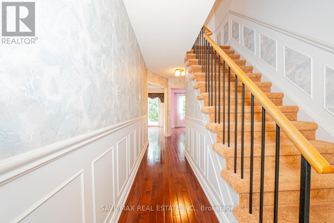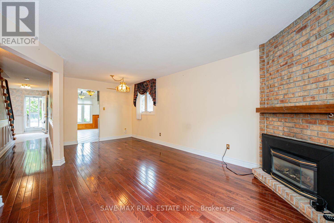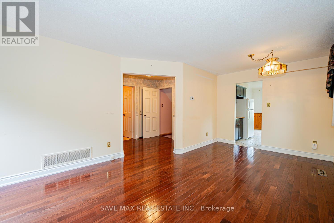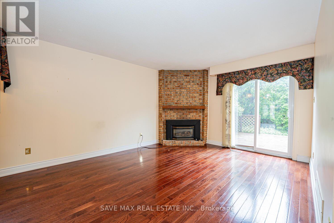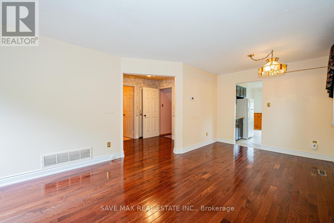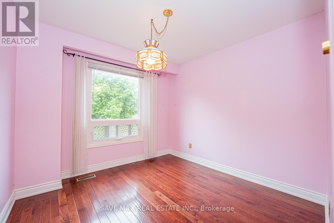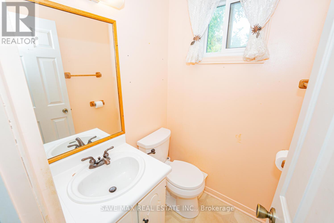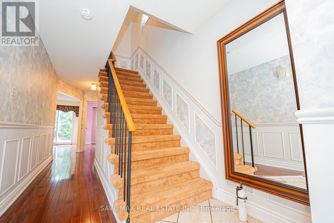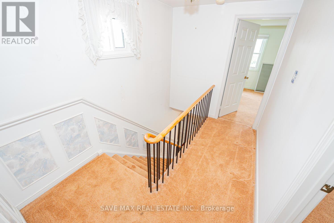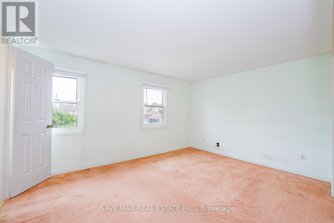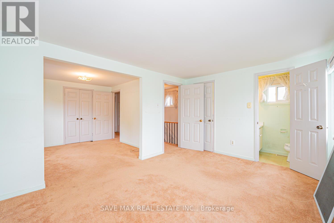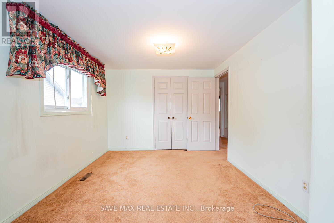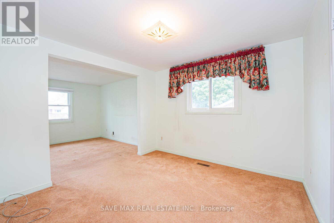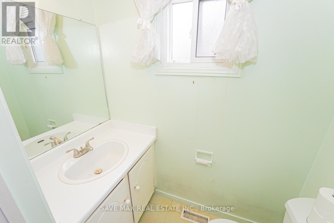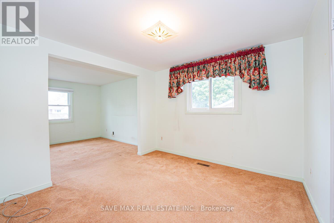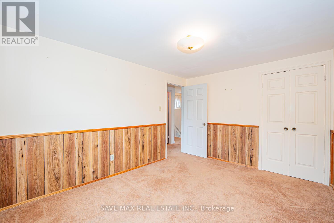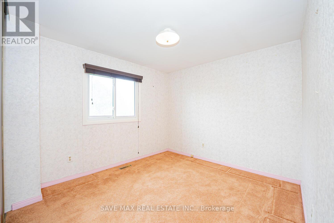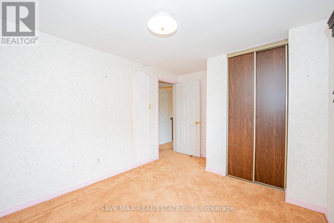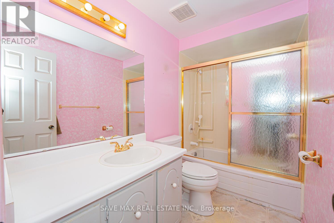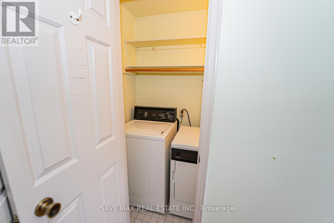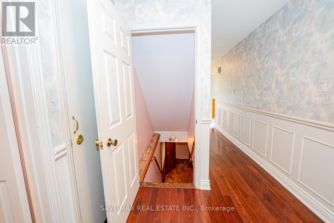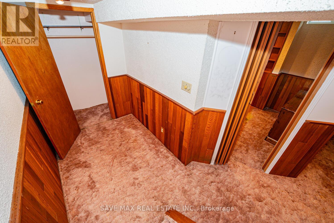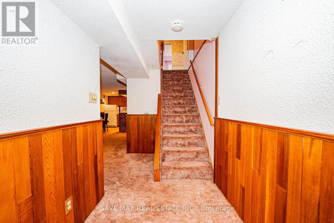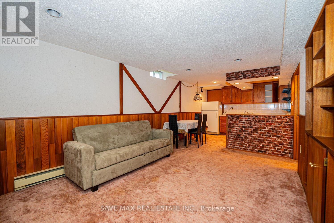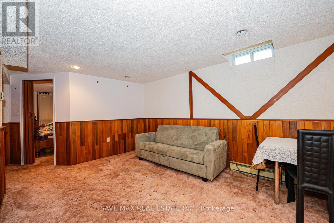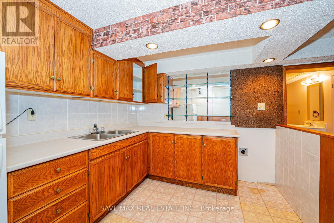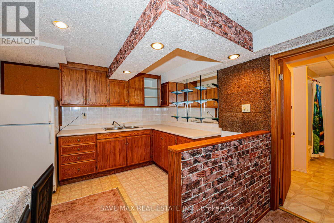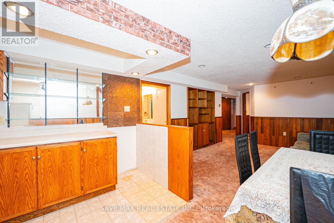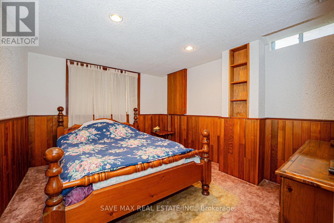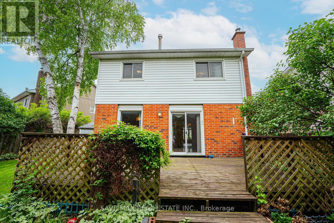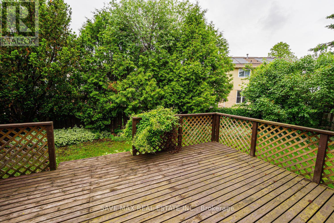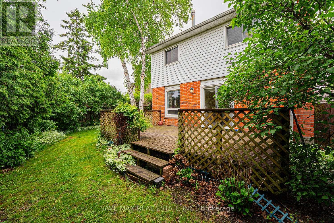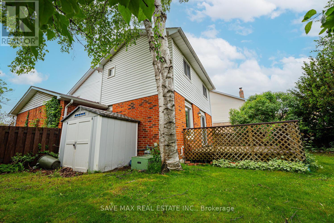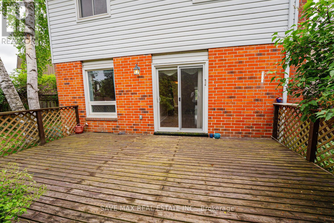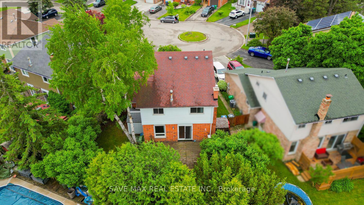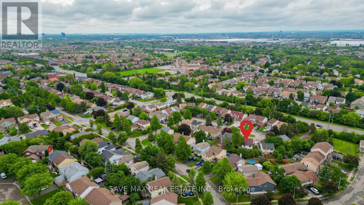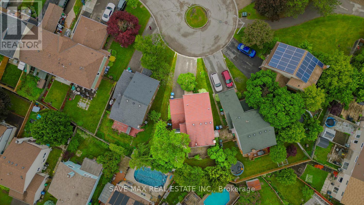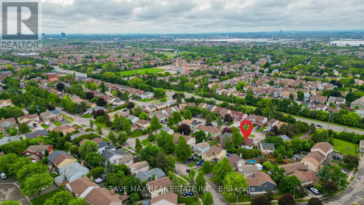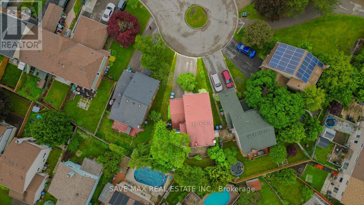40 Omega Square Brampton (Heart Lake East), Ontario L6Z 1K5
$799,900
Look No Further! Rare Opportunity For First Time Home Buyer, Investor, This Detached Home Located In The Desirable And Family-Friendly Heart Lake Neighborhood Of Brampton's, Offering 3 Bedrooms And 4 Bathrooms, This Home Features A Bright, Open-Concept Layout With Good Size Living Room With Walks Out To A Fully Fenced Backyard Ideal For Relaxing & Entertaining, A Sun-Filled Kitchen Combine With Breakfast Area, Good Size Den On Main That Can Be Used As Bedroom, Second Floor Offer Good Size Master With Closet & 2 Pc Bath And Can Be Divided To 2 Bedrooms, The Other 2 Good Size Bedrooms With Closet & Windows With 4 Pc Bath, The Finished Basement Offer Good Rec Room, 1 Bedroom, 1 Kitchen & 4 Pc Washroom, Providing Additional Living Space For Extended Family. No SideWalk, With Some TLC And Personal Upgrades, This Property Offers Incredible Potential To Customize, Renovate, And Create Your Dream Home Or A Strong Income-Generating Asset. Conveniently Located Close To Highway 410, Schools, Parks, Shopping, Public Transit, And Hwy 410. Property Is Being SOLD IN AS-IS CONDITION!! Don't Miss This Opportunity To Get Into The Market Or Expand Your Portfolio With A Home That Offers Comfort, Flexibility And Long-Term Value (id:41954)
Open House
This property has open houses!
2:00 pm
Ends at:4:00 pm
1:00 pm
Ends at:4:00 pm
Property Details
| MLS® Number | W12201320 |
| Property Type | Single Family |
| Community Name | Heart Lake East |
| Parking Space Total | 3 |
Building
| Bathroom Total | 4 |
| Bedrooms Above Ground | 3 |
| Bedrooms Total | 3 |
| Appliances | Water Heater, All, Dryer, Washer |
| Basement Development | Finished |
| Basement Type | N/a (finished) |
| Construction Style Attachment | Detached |
| Cooling Type | Central Air Conditioning |
| Exterior Finish | Brick |
| Fireplace Present | Yes |
| Flooring Type | Hardwood, Ceramic, Carpeted |
| Foundation Type | Poured Concrete |
| Half Bath Total | 2 |
| Heating Fuel | Natural Gas |
| Heating Type | Forced Air |
| Stories Total | 2 |
| Size Interior | 1500 - 2000 Sqft |
| Type | House |
| Utility Water | Municipal Water |
Parking
| Attached Garage | |
| Garage |
Land
| Acreage | No |
| Sewer | Sanitary Sewer |
| Size Depth | 92 Ft ,3 In |
| Size Frontage | 31 Ft ,4 In |
| Size Irregular | 31.4 X 92.3 Ft |
| Size Total Text | 31.4 X 92.3 Ft |
Rooms
| Level | Type | Length | Width | Dimensions |
|---|---|---|---|---|
| Second Level | Primary Bedroom | 4.3 m | 3.3 m | 4.3 m x 3.3 m |
| Second Level | Bedroom 2 | 4 m | 3.1 m | 4 m x 3.1 m |
| Second Level | Bedroom 3 | 3.1 m | 3.1 m | 3.1 m x 3.1 m |
| Basement | Recreational, Games Room | 9.14 m | 4.57 m | 9.14 m x 4.57 m |
| Main Level | Living Room | 4.1 m | 3.7 m | 4.1 m x 3.7 m |
| Main Level | Kitchen | 4.6 m | 3.1 m | 4.6 m x 3.1 m |
| Main Level | Eating Area | 2.8 m | 2.5 m | 2.8 m x 2.5 m |
| Main Level | Den | 3 m | 3 m | 3 m x 3 m |
https://www.realtor.ca/real-estate/28427410/40-omega-square-brampton-heart-lake-east-heart-lake-east
Interested?
Contact us for more information
