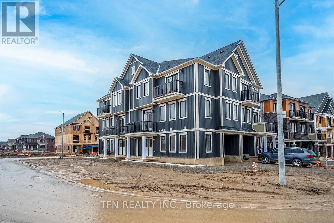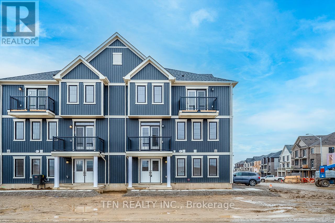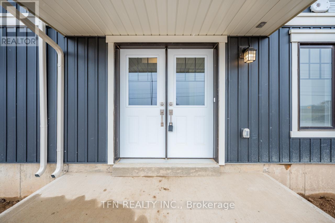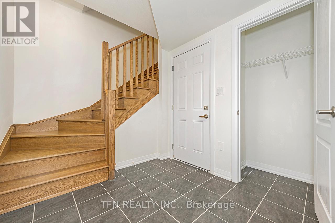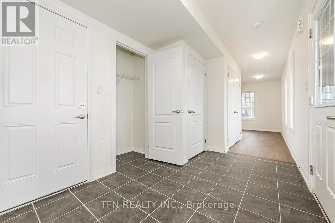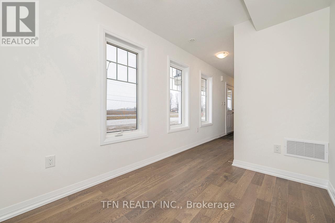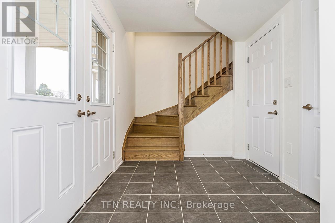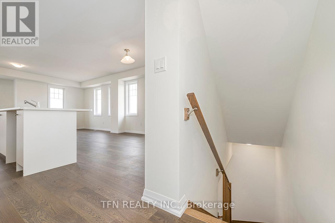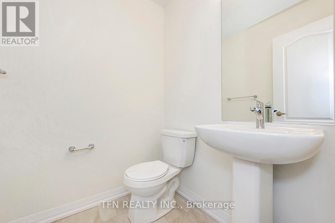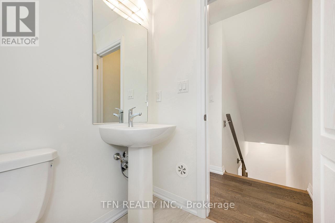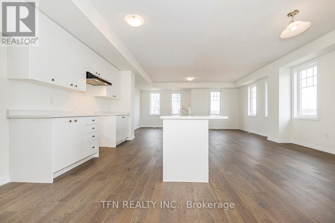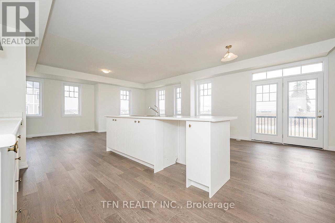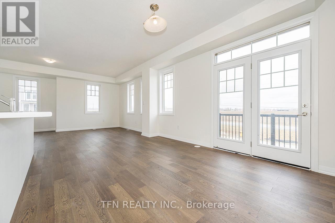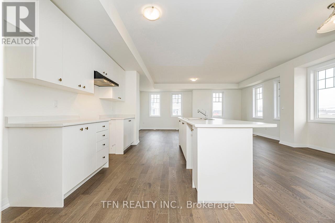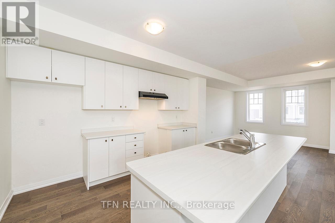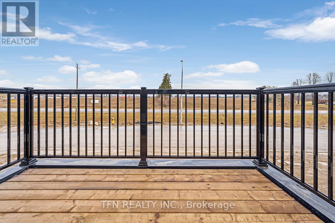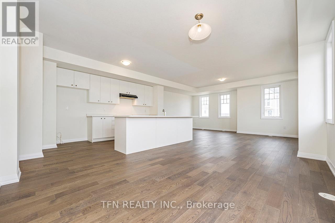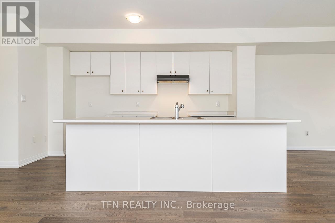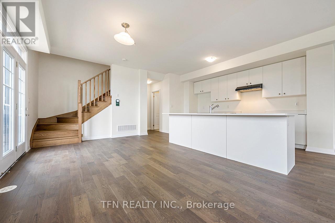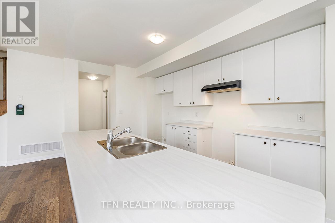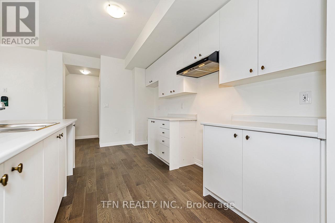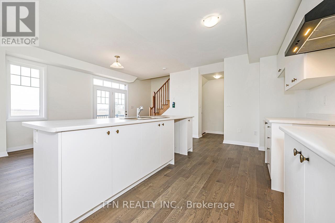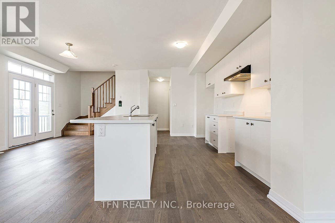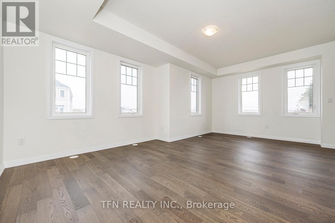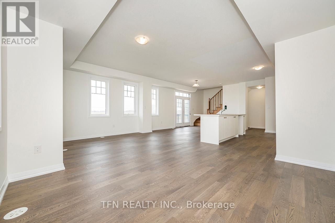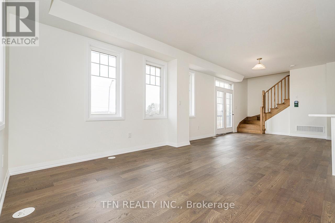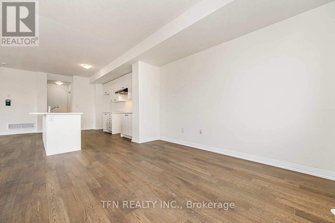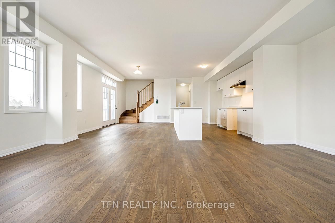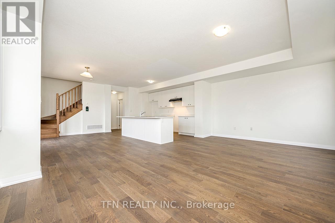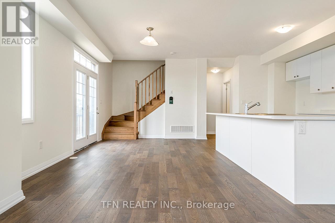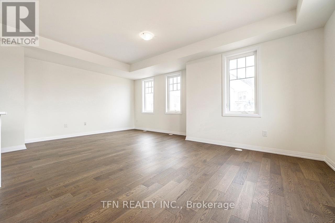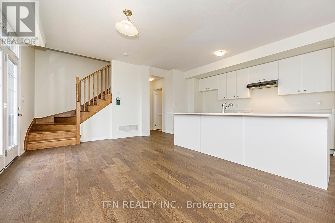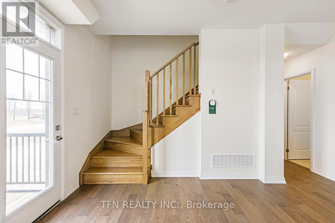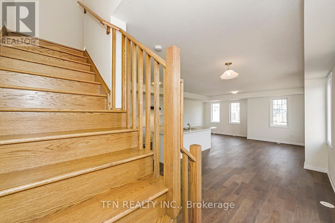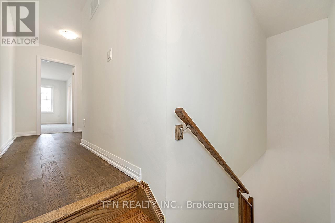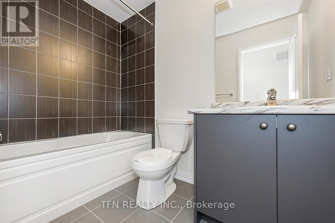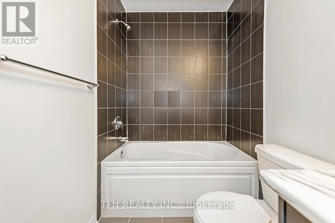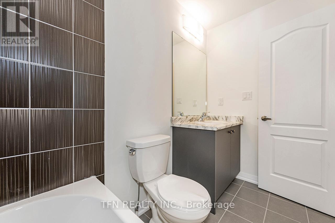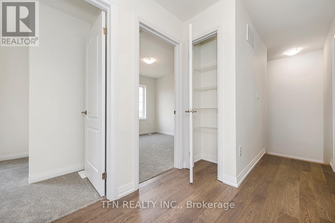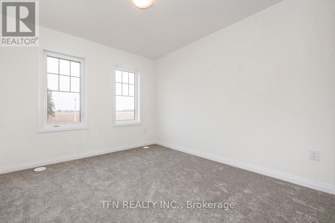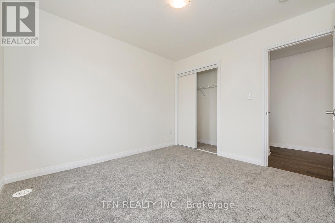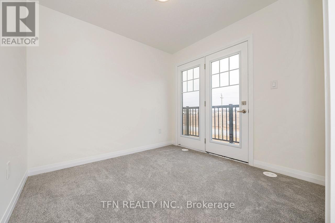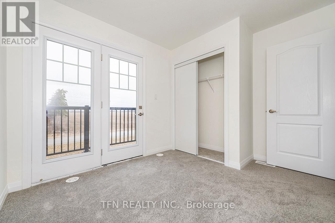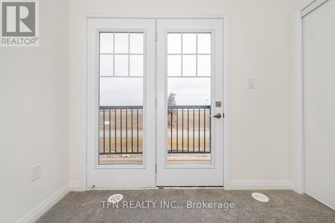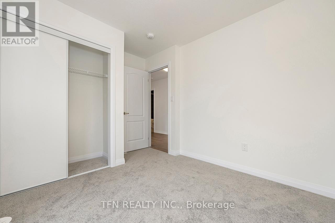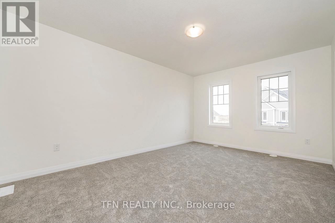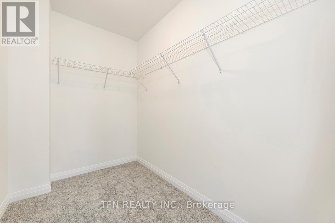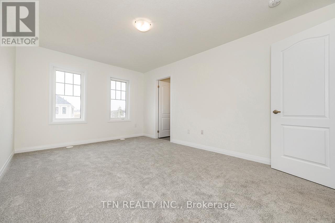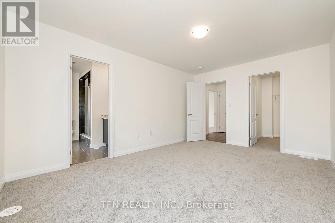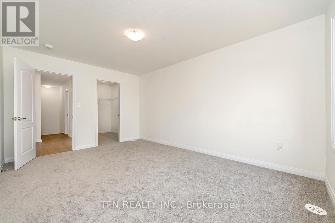3 Bedroom
3 Bathroom
1500 - 2000 sqft
Central Air Conditioning
Forced Air
$659,990
Welcome to The Madrid Corner in Empires sought-after Avalon community! This brand-new, never-lived-in freehold townhome offers a bright and stylish 3-storey back-to-back design, perfect for modern living. Featuring 3 bedrooms, 2.5 baths, and a versatile ground-floor flex space with laundry and garage access, this corner unit is filled with natural light from its abundant windows. The open-concept second floor showcases a sleek kitchen with a long island, breakfast area, powder room, and family room with a walkout to a private balcony ideal for entertaining. Upstairs, enjoy a spacious primary suite with ensuite, plus two additional bedrooms and another balcony off bedroom 2. Hardwood staircases, carpet-free main living areas, central air, and a private single driveway with garage complete the package. Conveniently located just 10 minutes from Hamilton, with the Grand River, schools, shopping, and amenities all nearby Avalon is a thriving, growing community youll love to call home! (id:41954)
Property Details
|
MLS® Number
|
X12412119 |
|
Property Type
|
Single Family |
|
Community Name
|
Haldimand |
|
Amenities Near By
|
Place Of Worship, Schools |
|
Community Features
|
School Bus |
|
Equipment Type
|
Water Heater |
|
Features
|
Irregular Lot Size |
|
Parking Space Total
|
2 |
|
Rental Equipment Type
|
Water Heater |
Building
|
Bathroom Total
|
3 |
|
Bedrooms Above Ground
|
3 |
|
Bedrooms Total
|
3 |
|
Age
|
New Building |
|
Appliances
|
Water Heater |
|
Construction Style Attachment
|
Attached |
|
Cooling Type
|
Central Air Conditioning |
|
Exterior Finish
|
Vinyl Siding |
|
Fire Protection
|
Smoke Detectors |
|
Foundation Type
|
Poured Concrete |
|
Half Bath Total
|
1 |
|
Heating Fuel
|
Natural Gas |
|
Heating Type
|
Forced Air |
|
Stories Total
|
3 |
|
Size Interior
|
1500 - 2000 Sqft |
|
Type
|
Row / Townhouse |
|
Utility Water
|
Municipal Water |
Parking
Land
|
Acreage
|
No |
|
Land Amenities
|
Place Of Worship, Schools |
|
Sewer
|
Sanitary Sewer |
|
Size Depth
|
48 Ft ,4 In |
|
Size Frontage
|
31 Ft ,7 In |
|
Size Irregular
|
31.6 X 48.4 Ft |
|
Size Total Text
|
31.6 X 48.4 Ft|under 1/2 Acre |
Rooms
| Level |
Type |
Length |
Width |
Dimensions |
|
Second Level |
Kitchen |
4.19 m |
2.87 m |
4.19 m x 2.87 m |
|
Second Level |
Eating Area |
4.75 m |
3.2 m |
4.75 m x 3.2 m |
|
Second Level |
Family Room |
6.19 m |
4.26 m |
6.19 m x 4.26 m |
|
Third Level |
Bathroom |
2.74 m |
1.5 m |
2.74 m x 1.5 m |
|
Third Level |
Primary Bedroom |
4.72 m |
3.35 m |
4.72 m x 3.35 m |
|
Third Level |
Bedroom 2 |
2.75 m |
2.69 m |
2.75 m x 2.69 m |
|
Third Level |
Bedroom 3 |
3.2 m |
3.09 m |
3.2 m x 3.09 m |
|
Third Level |
Bathroom |
2.74 m |
1.82 m |
2.74 m x 1.82 m |
|
Ground Level |
Laundry Room |
1.22 m |
0.91 m |
1.22 m x 0.91 m |
|
Ground Level |
Den |
2.89 m |
2.28 m |
2.89 m x 2.28 m |
Utilities
|
Cable
|
Available |
|
Electricity
|
Available |
|
Sewer
|
Available |
https://www.realtor.ca/real-estate/28881616/40-norwich-crescent-haldimand-haldimand
