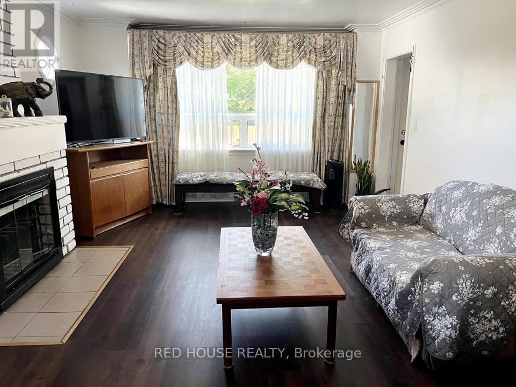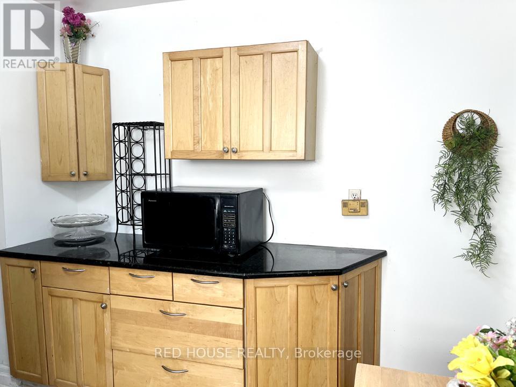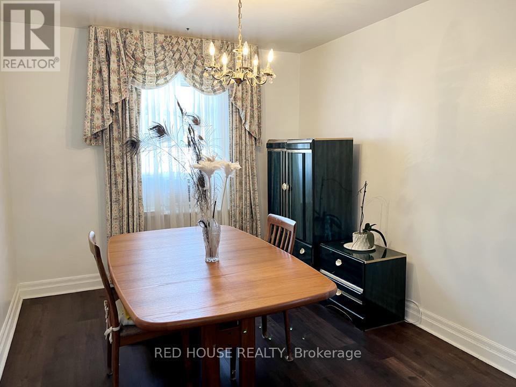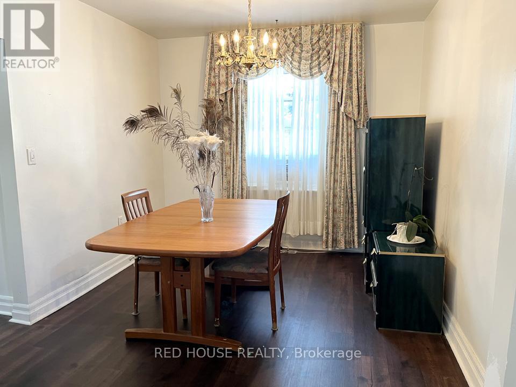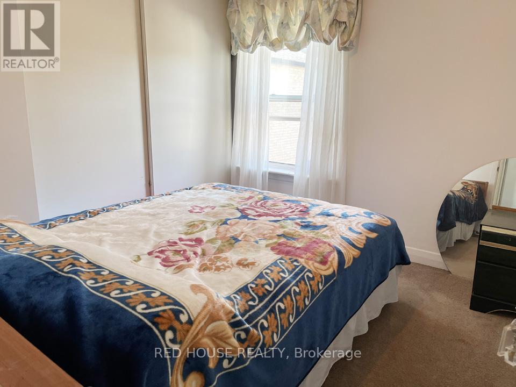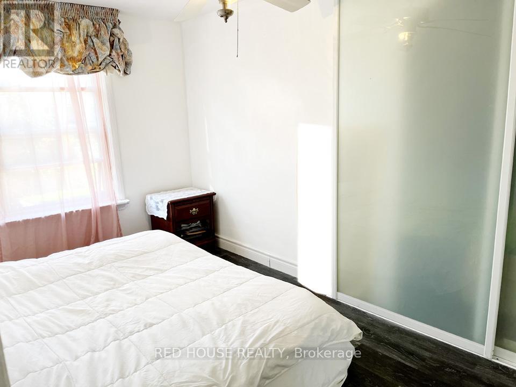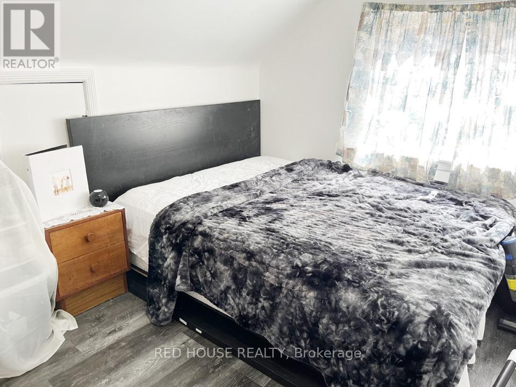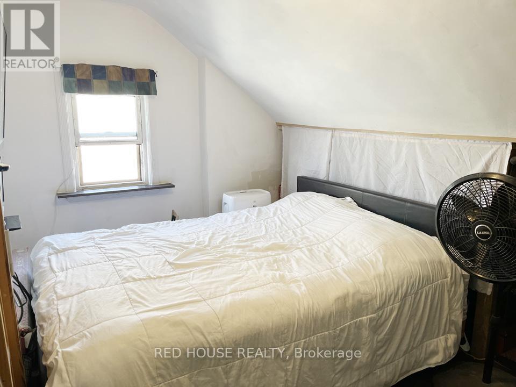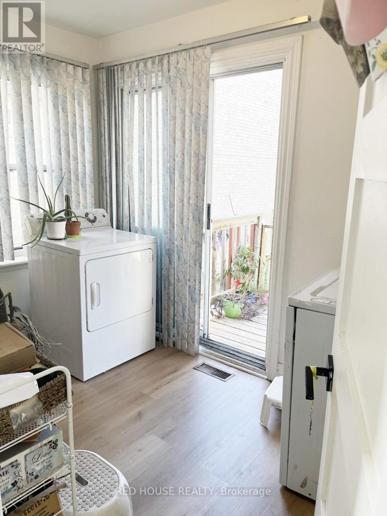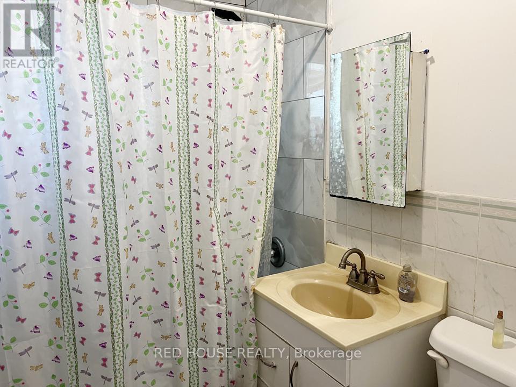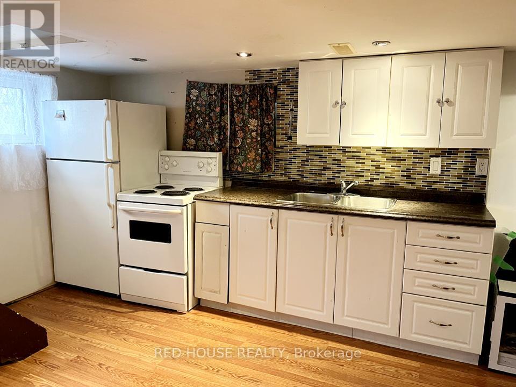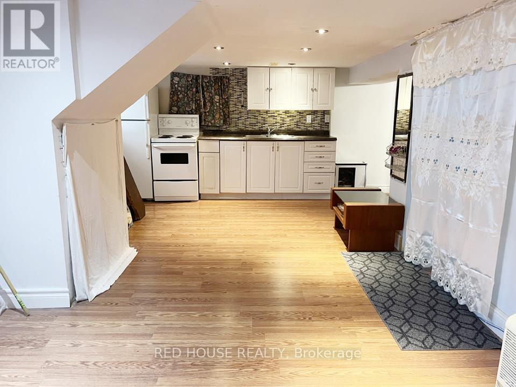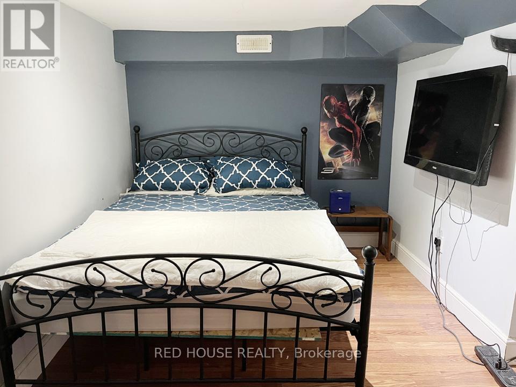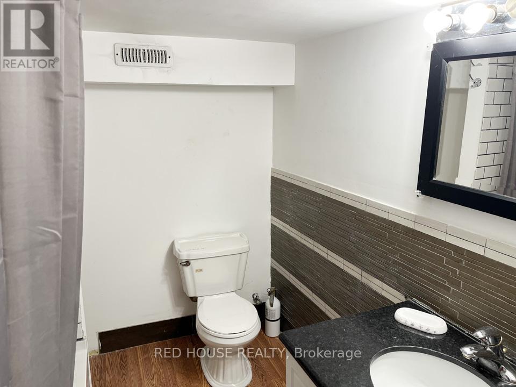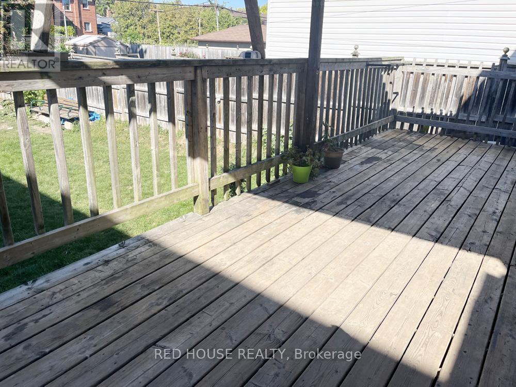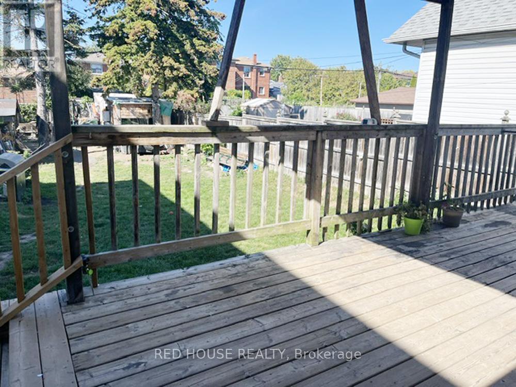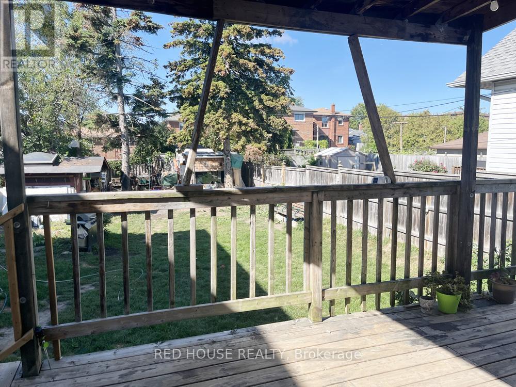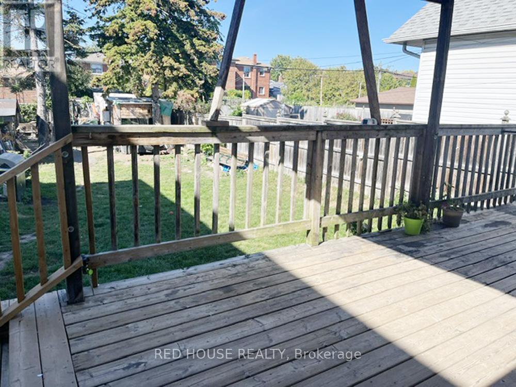6 Bedroom
2 Bathroom
1500 - 2000 sqft
Fireplace
Forced Air
$949,900
Deep Lot! Spacious Detached Home in Great Neighbourhood, 4 Beds on 2nd + Spacious Den on Main Floor, Could be a 5th Bedroom, Separate Entrance to LEGAL Basement Apartment w/ Kitchen, 1 Bed, 1 Bath, Spacious Living Area, Enough Space to add Another Bedroom, Close to Shopping, Schools, TTC, Steps to Parks and the Lake. (id:41954)
Property Details
|
MLS® Number
|
E12385070 |
|
Property Type
|
Single Family |
|
Community Name
|
Clairlea-Birchmount |
|
Equipment Type
|
Water Heater |
|
Features
|
In-law Suite |
|
Parking Space Total
|
4 |
|
Rental Equipment Type
|
Water Heater |
Building
|
Bathroom Total
|
2 |
|
Bedrooms Above Ground
|
4 |
|
Bedrooms Below Ground
|
2 |
|
Bedrooms Total
|
6 |
|
Appliances
|
Dryer, Stove, Washer, Refrigerator |
|
Basement Development
|
Finished |
|
Basement Features
|
Separate Entrance |
|
Basement Type
|
N/a (finished) |
|
Construction Style Attachment
|
Detached |
|
Exterior Finish
|
Aluminum Siding, Brick |
|
Fireplace Present
|
Yes |
|
Flooring Type
|
Wood, Tile, Carpeted, Laminate |
|
Foundation Type
|
Concrete |
|
Heating Fuel
|
Natural Gas |
|
Heating Type
|
Forced Air |
|
Stories Total
|
2 |
|
Size Interior
|
1500 - 2000 Sqft |
|
Type
|
House |
|
Utility Water
|
Municipal Water |
Parking
Land
|
Acreage
|
No |
|
Sewer
|
Sanitary Sewer |
|
Size Depth
|
140 Ft |
|
Size Frontage
|
37 Ft ,6 In |
|
Size Irregular
|
37.5 X 140 Ft |
|
Size Total Text
|
37.5 X 140 Ft |
|
Zoning Description
|
Residential |
Rooms
| Level |
Type |
Length |
Width |
Dimensions |
|
Second Level |
Bedroom |
3.3 m |
3.2 m |
3.3 m x 3.2 m |
|
Second Level |
Bedroom 2 |
3.2 m |
2.9 m |
3.2 m x 2.9 m |
|
Second Level |
Bedroom 3 |
3 m |
2.1 m |
3 m x 2.1 m |
|
Second Level |
Bedroom 4 |
3 m |
2.5 m |
3 m x 2.5 m |
|
Main Level |
Kitchen |
3.3 m |
3.1 m |
3.3 m x 3.1 m |
|
Ground Level |
Living Room |
5.09 m |
3.95 m |
5.09 m x 3.95 m |
|
Ground Level |
Dining Room |
3.1 m |
2.95 m |
3.1 m x 2.95 m |
|
Ground Level |
Den |
3.1 m |
2.95 m |
3.1 m x 2.95 m |
https://www.realtor.ca/real-estate/28822798/40-north-woodrow-boulevard-toronto-clairlea-birchmount-clairlea-birchmount


