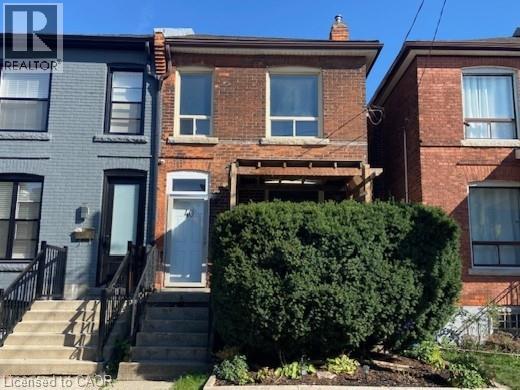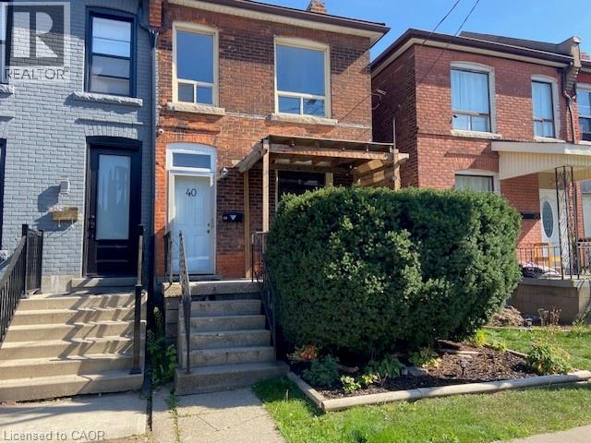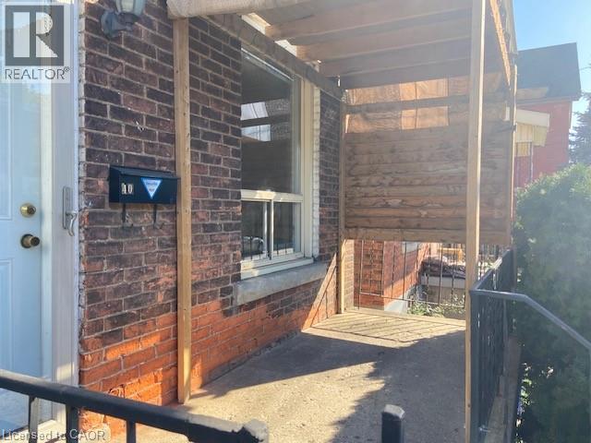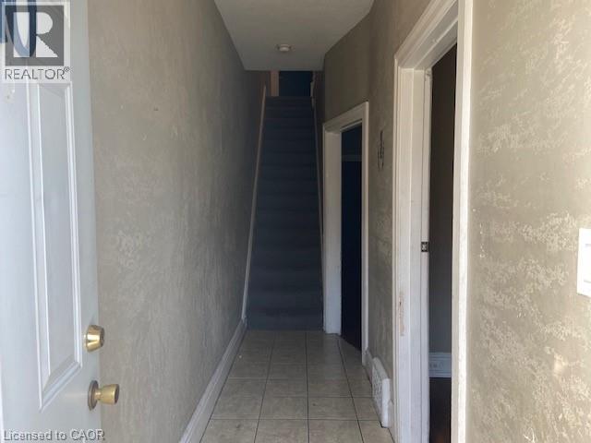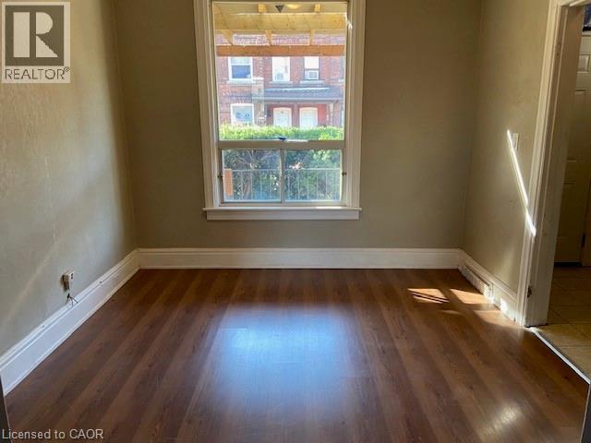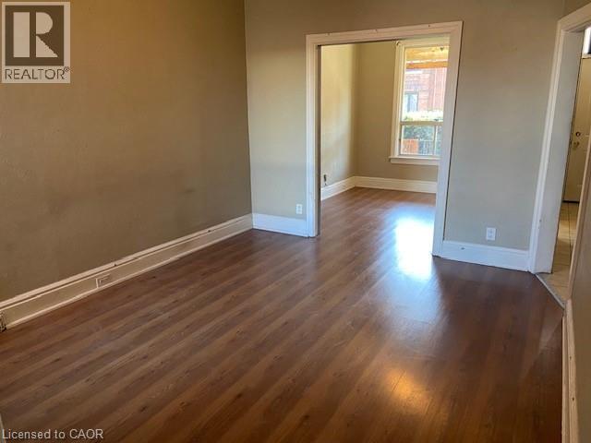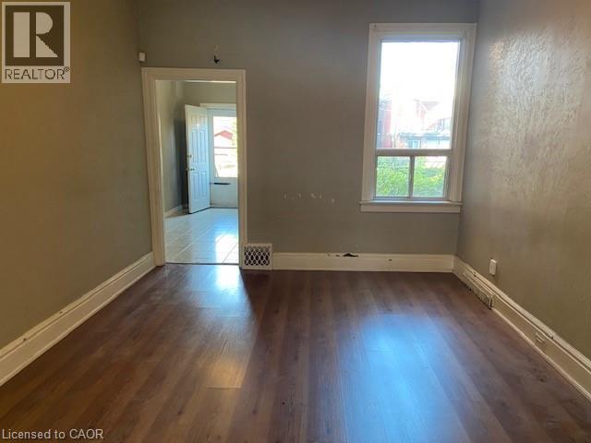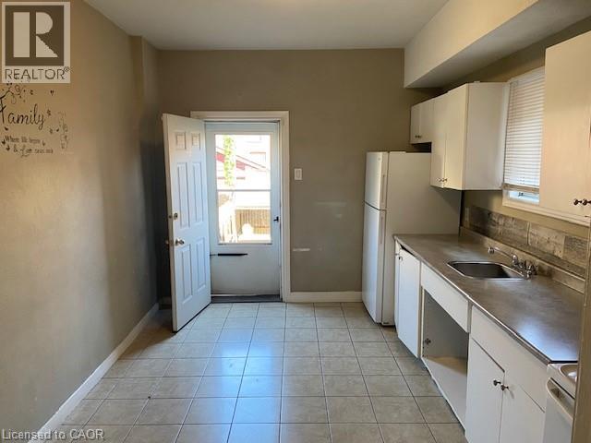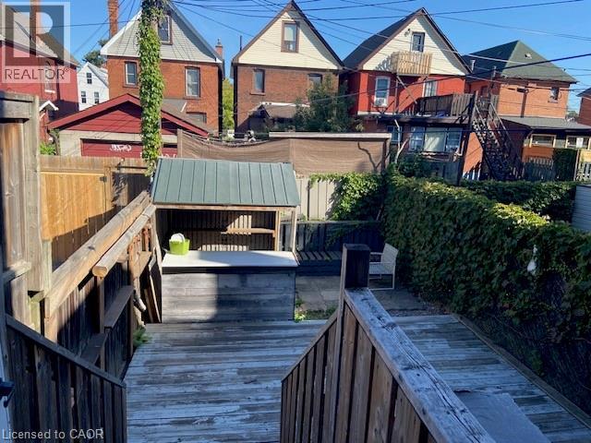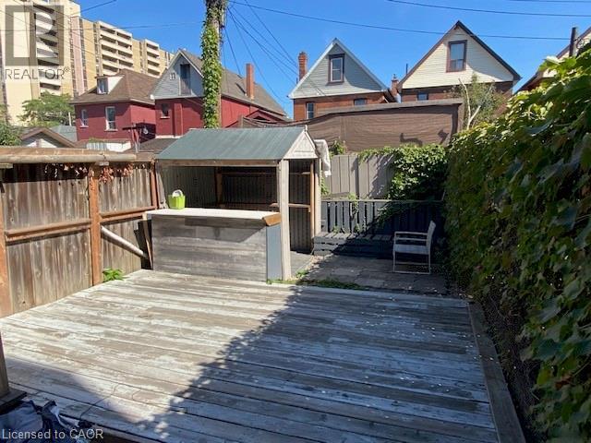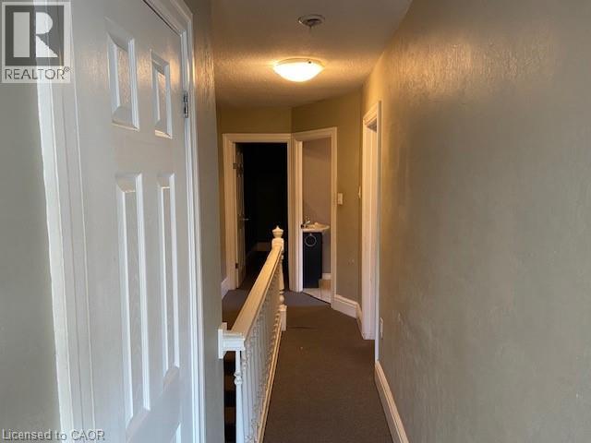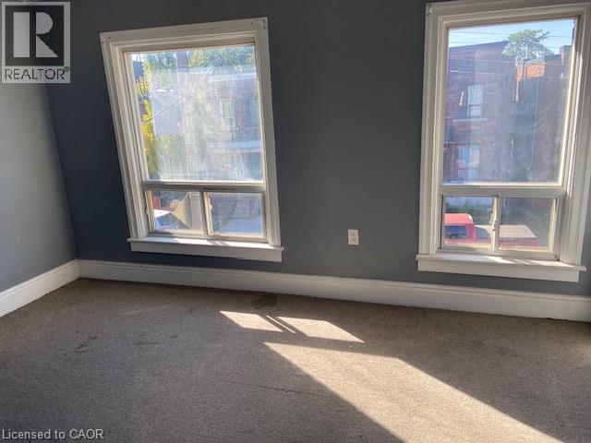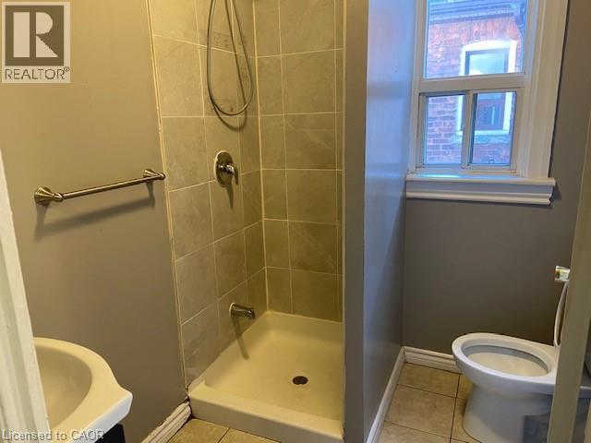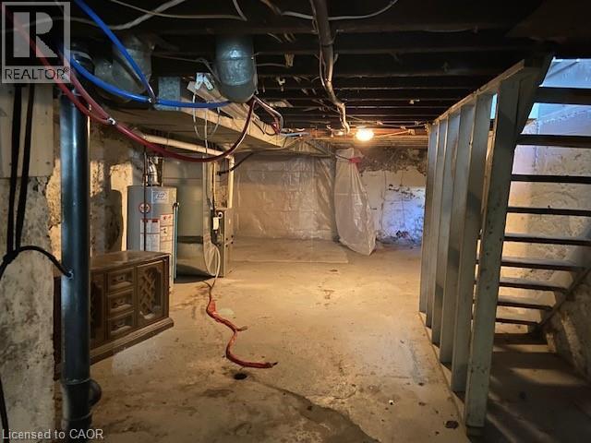40 Madison Avenue Hamilton, Ontario L8L 5Y4
3 Bedroom
1 Bathroom
1148 sqft
2 Level
Central Air Conditioning
Forced Air
$359,900
Spacious 2 stry semi-detached Home in convenient central location. Private dead end street. Close to schools, and transit. Bright main floor with generous room sizes. Access from kitchen to rear yard/deck. Updated furnace and central air. Needs a little TLC but can be a gem. (id:41954)
Property Details
| MLS® Number | 40772938 |
| Property Type | Single Family |
| Amenities Near By | Playground, Public Transit |
| Community Features | Quiet Area |
| Features | Cul-de-sac |
| Structure | Porch |
Building
| Bathroom Total | 1 |
| Bedrooms Above Ground | 3 |
| Bedrooms Total | 3 |
| Appliances | Refrigerator, Stove, Water Meter |
| Architectural Style | 2 Level |
| Basement Development | Unfinished |
| Basement Type | Full (unfinished) |
| Construction Style Attachment | Semi-detached |
| Cooling Type | Central Air Conditioning |
| Exterior Finish | Brick Veneer, Other |
| Foundation Type | Unknown |
| Heating Fuel | Natural Gas |
| Heating Type | Forced Air |
| Stories Total | 2 |
| Size Interior | 1148 Sqft |
| Type | House |
| Utility Water | Municipal Water |
Land
| Access Type | Road Access |
| Acreage | No |
| Land Amenities | Playground, Public Transit |
| Sewer | Municipal Sewage System |
| Size Depth | 815 Ft |
| Size Frontage | 18 Ft |
| Size Total Text | Under 1/2 Acre |
| Zoning Description | R1-a Residential |
Rooms
| Level | Type | Length | Width | Dimensions |
|---|---|---|---|---|
| Second Level | 3pc Bathroom | Measurements not available | ||
| Second Level | Bedroom | 11'10'' x 8'2'' | ||
| Second Level | Bedroom | 9'11'' x 7'6'' | ||
| Second Level | Primary Bedroom | 14'2'' x 9'8'' | ||
| Basement | Other | 9'10'' x 7'7'' | ||
| Basement | Other | 30'2'' x 13'10'' | ||
| Main Level | Eat In Kitchen | 14' x 10' | ||
| Main Level | Dining Room | 13'6'' x 11'0'' | ||
| Main Level | Living Room | 10'4'' x 10'1'' | ||
| Main Level | Foyer | 13'3'' x 3'9'' |
Utilities
| Natural Gas | Available |
https://www.realtor.ca/real-estate/28902882/40-madison-avenue-hamilton
Interested?
Contact us for more information
