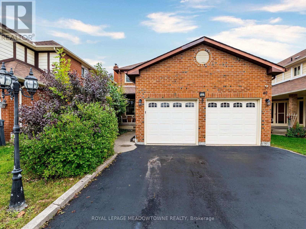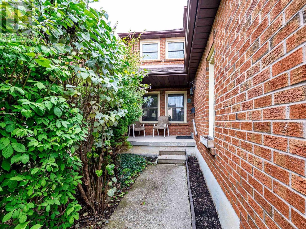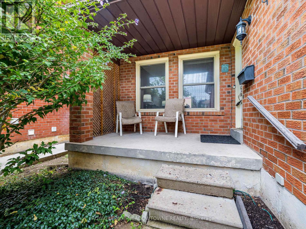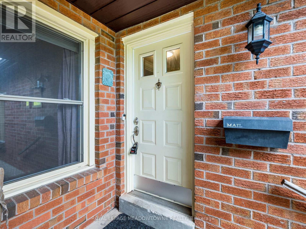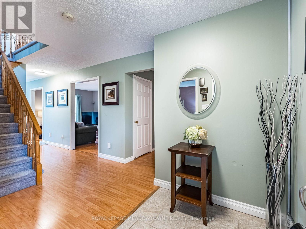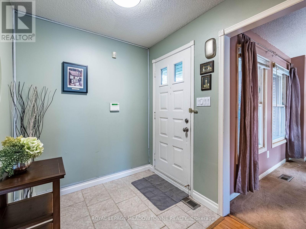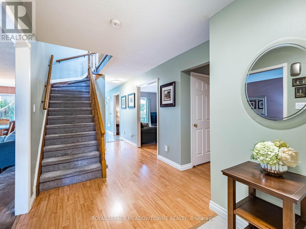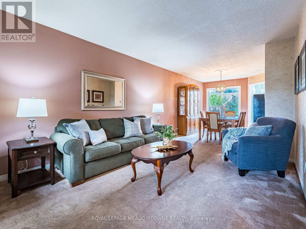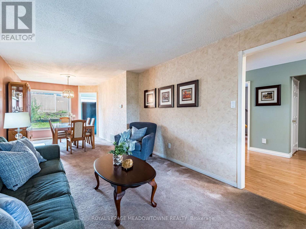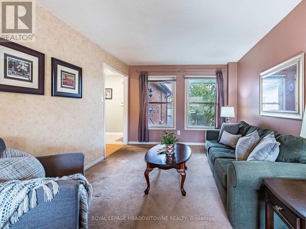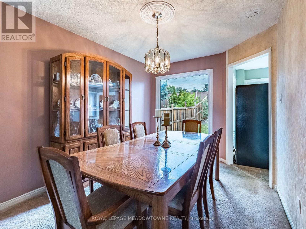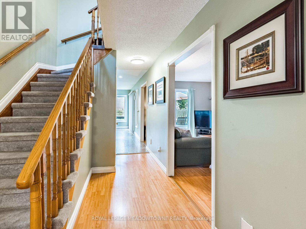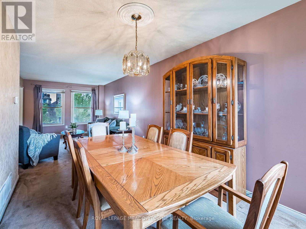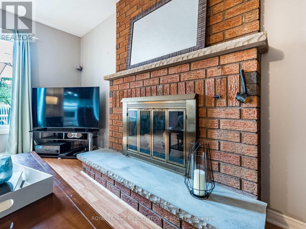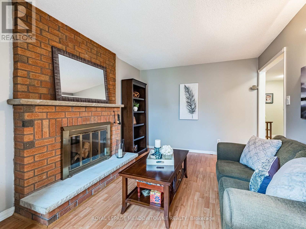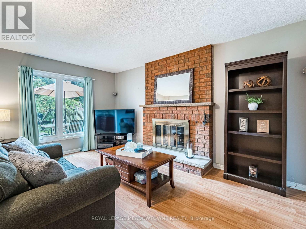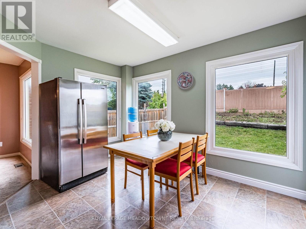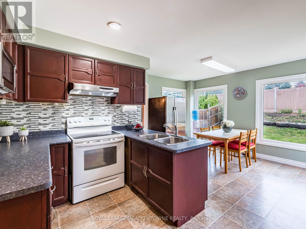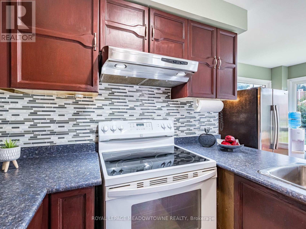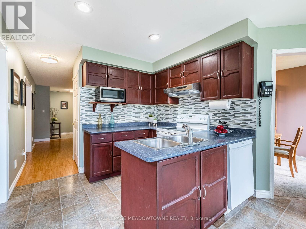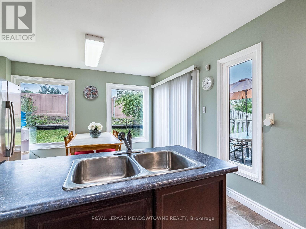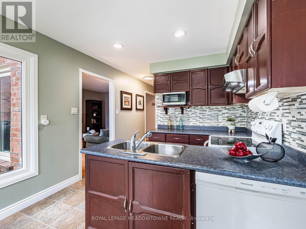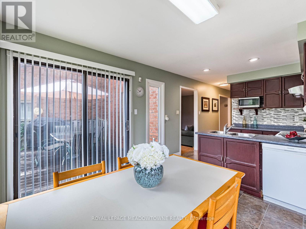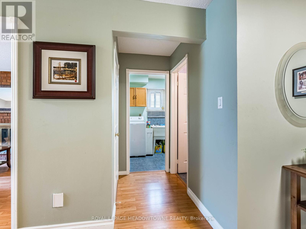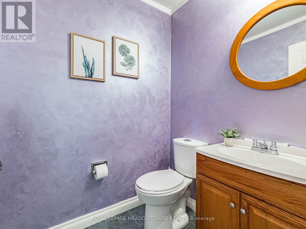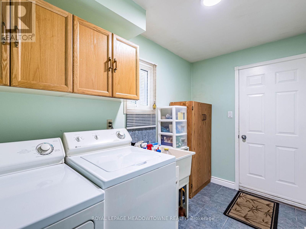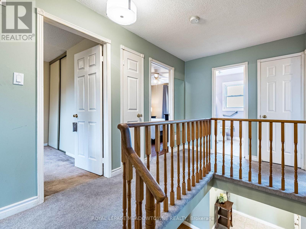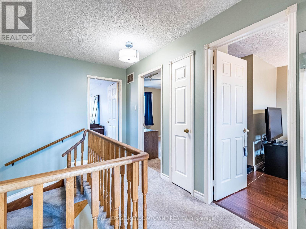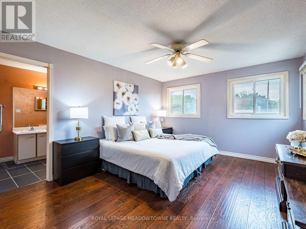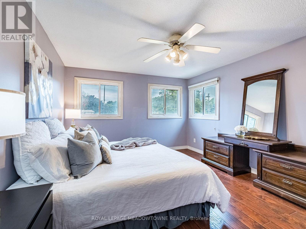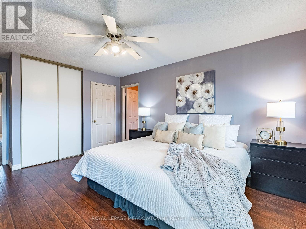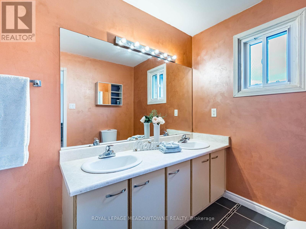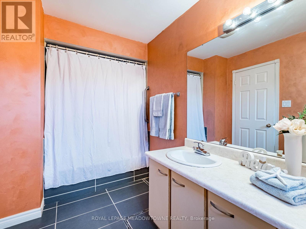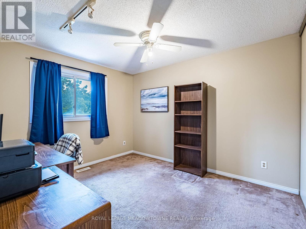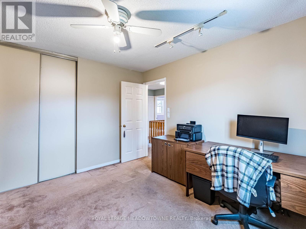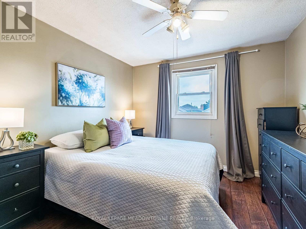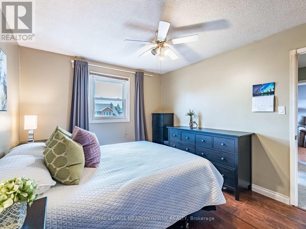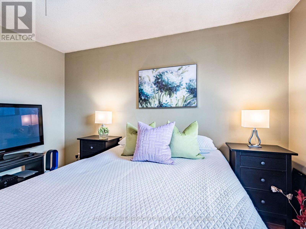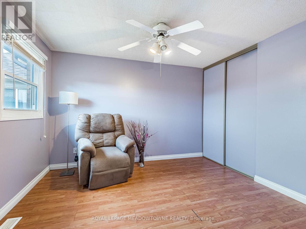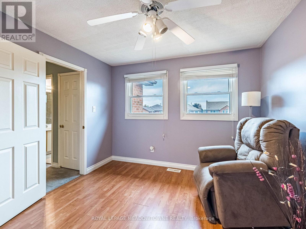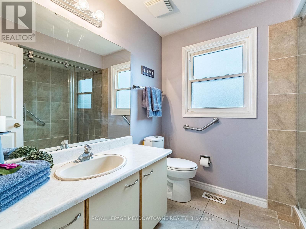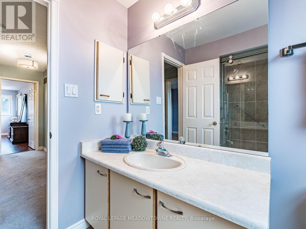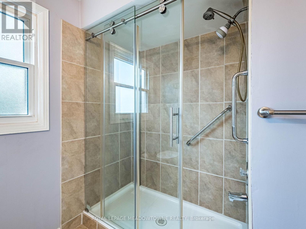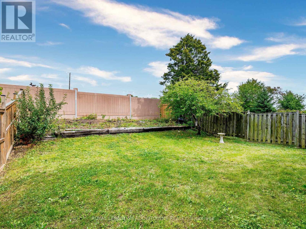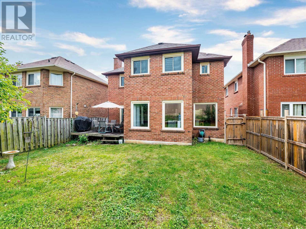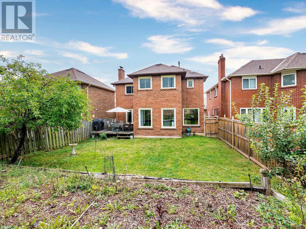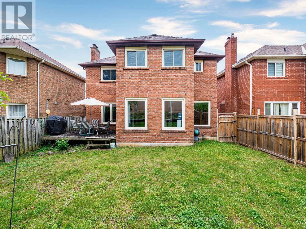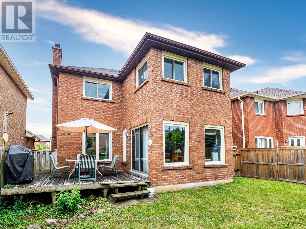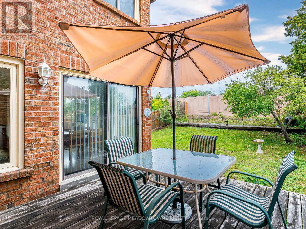4 Bedroom
3 Bathroom
2000 - 2500 sqft
Fireplace
Central Air Conditioning
Forced Air
$900,000
Welcome to 40 Lord Simcoe, a spacious 4-bedroom, 3-bath family home awaiting your personal touch. Featuring a bright living/dining room, family room with wood-burning fireplace (as is), and a kitchen with backsplash, vinyl floors, and walkout to the deck. Main floor highlights include laminate flooring, 2 piece bath, laundry with garage access, and a welcoming front porch. The primary suite offers his-and-hers closets, a 4 piece ensuite with soaker tub, while all bedrooms are generously sized. Updates include windows (2017), furnace (2022), AC (2017, rental), and roof (within 10 yrs). The unfinished basement with cold cellar provides endless potential. Located in a sought-after Brampton neighbourhood close to parks, schools, shopping, and transit this home is the perfect opportunity to make it your own. (id:41954)
Property Details
|
MLS® Number
|
W12428351 |
|
Property Type
|
Single Family |
|
Community Name
|
Westgate |
|
Parking Space Total
|
6 |
Building
|
Bathroom Total
|
3 |
|
Bedrooms Above Ground
|
4 |
|
Bedrooms Total
|
4 |
|
Basement Development
|
Unfinished |
|
Basement Type
|
N/a (unfinished) |
|
Construction Style Attachment
|
Detached |
|
Cooling Type
|
Central Air Conditioning |
|
Exterior Finish
|
Brick |
|
Fireplace Present
|
Yes |
|
Flooring Type
|
Carpeted, Vinyl, Laminate |
|
Foundation Type
|
Poured Concrete |
|
Half Bath Total
|
1 |
|
Heating Fuel
|
Natural Gas |
|
Heating Type
|
Forced Air |
|
Stories Total
|
2 |
|
Size Interior
|
2000 - 2500 Sqft |
|
Type
|
House |
|
Utility Water
|
Municipal Water |
Parking
Land
|
Acreage
|
No |
|
Sewer
|
Sanitary Sewer |
|
Size Depth
|
118 Ft ,8 In |
|
Size Frontage
|
39 Ft ,4 In |
|
Size Irregular
|
39.4 X 118.7 Ft |
|
Size Total Text
|
39.4 X 118.7 Ft |
Rooms
| Level |
Type |
Length |
Width |
Dimensions |
|
Second Level |
Primary Bedroom |
2.19 m |
3.71 m |
2.19 m x 3.71 m |
|
Second Level |
Bedroom 2 |
3.63 m |
3.14 m |
3.63 m x 3.14 m |
|
Second Level |
Bedroom 3 |
4.47 m |
3.15 m |
4.47 m x 3.15 m |
|
Second Level |
Bedroom 4 |
3.52 m |
3.25 m |
3.52 m x 3.25 m |
|
Main Level |
Living Room |
4.36 m |
3.22 m |
4.36 m x 3.22 m |
|
Main Level |
Dining Room |
3.69 m |
2.76 m |
3.69 m x 2.76 m |
|
Main Level |
Eating Area |
2.82 m |
3.75 m |
2.82 m x 3.75 m |
|
Main Level |
Kitchen |
2.38 m |
2.88 m |
2.38 m x 2.88 m |
|
Main Level |
Family Room |
4.65 m |
3.15 m |
4.65 m x 3.15 m |
https://www.realtor.ca/real-estate/28916780/40-lord-simcoe-drive-brampton-westgate-westgate

