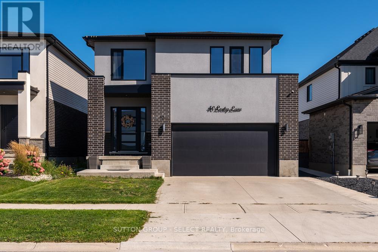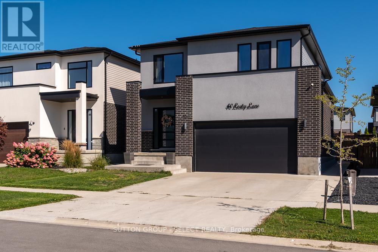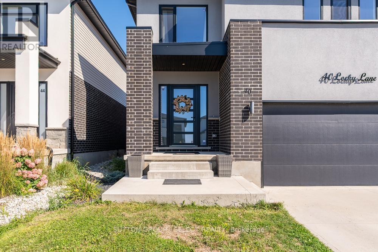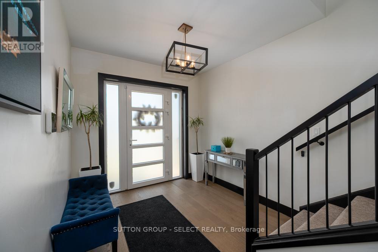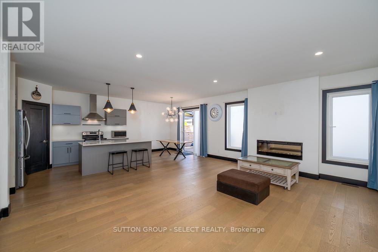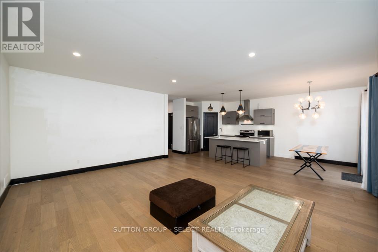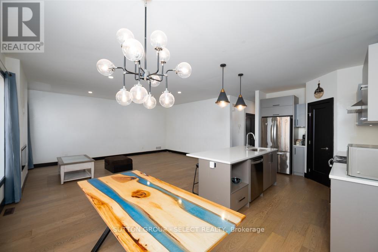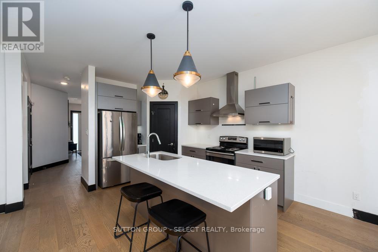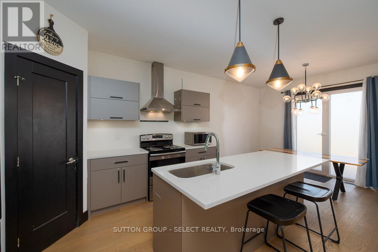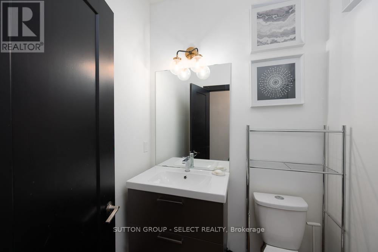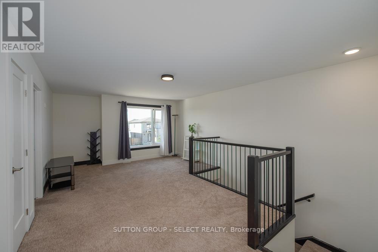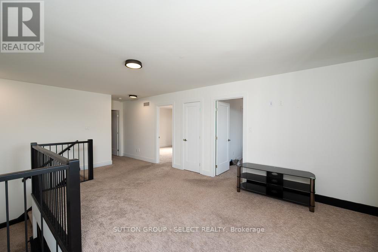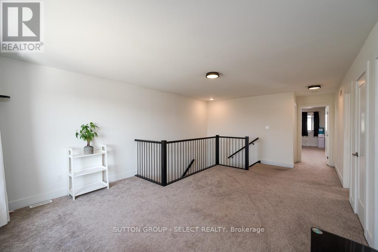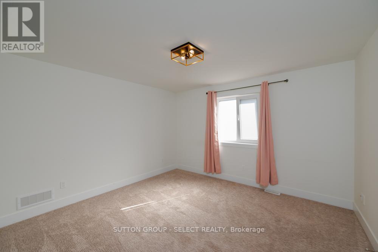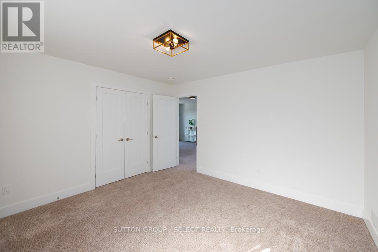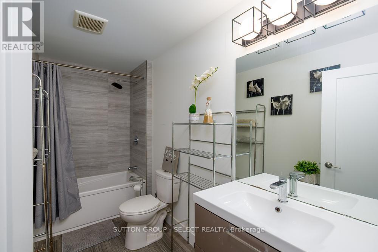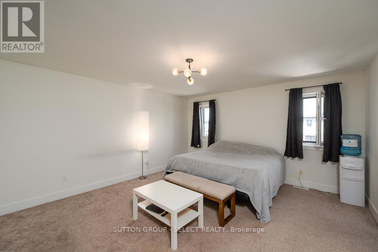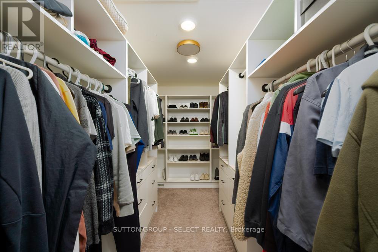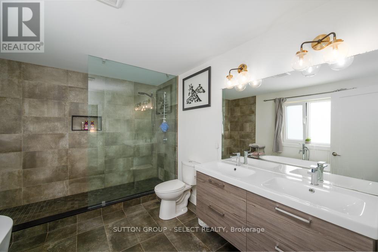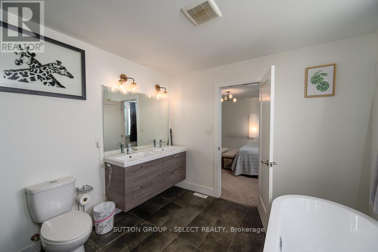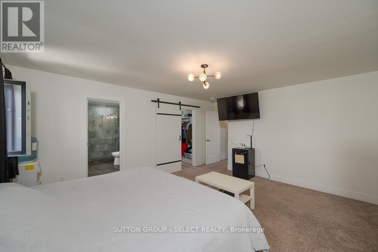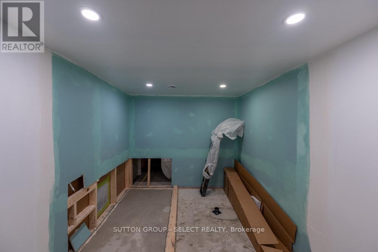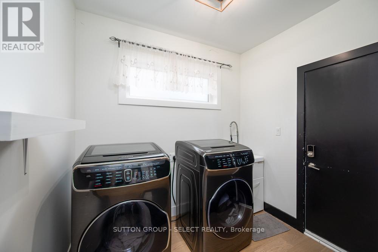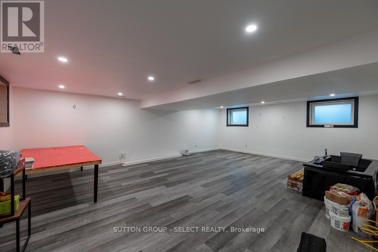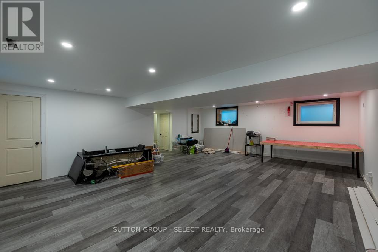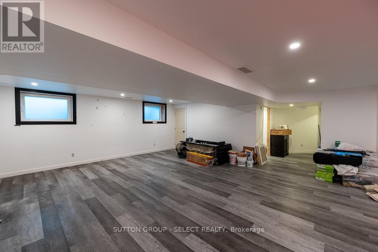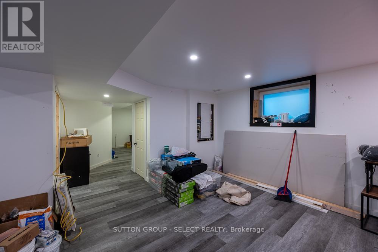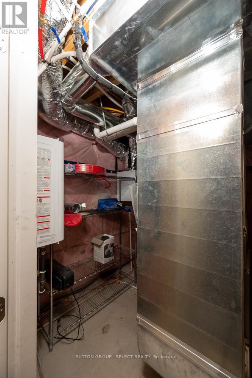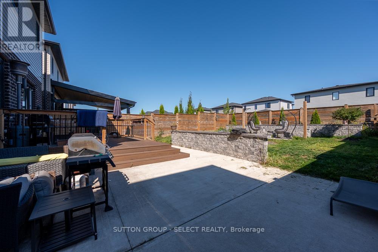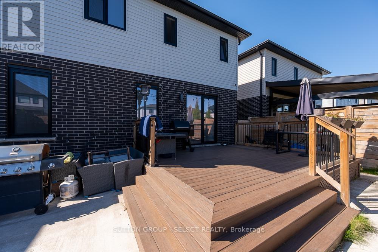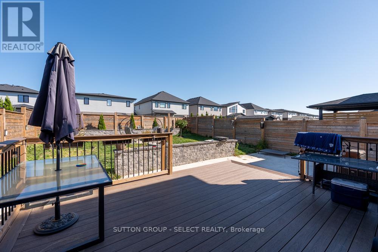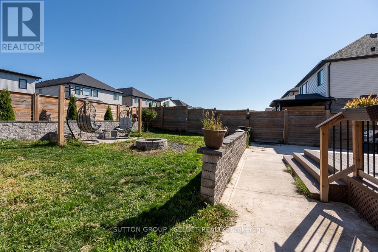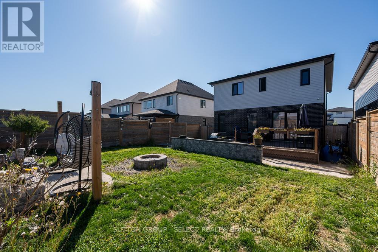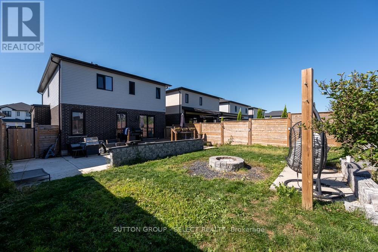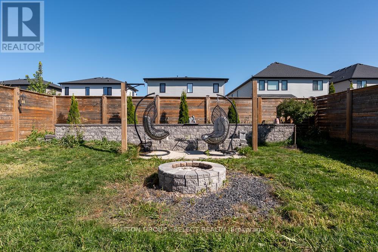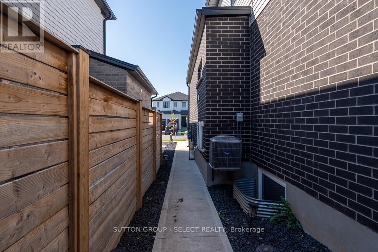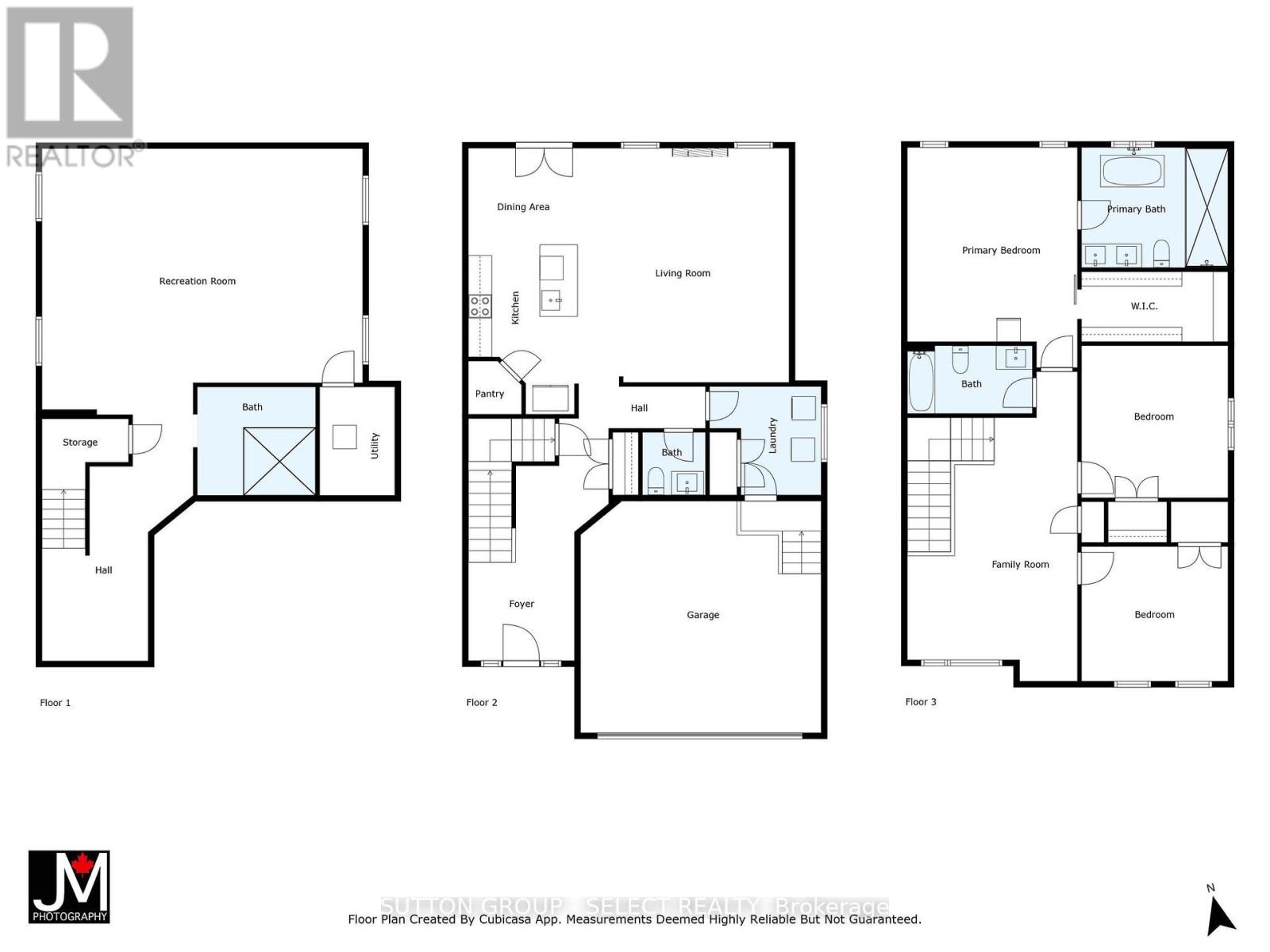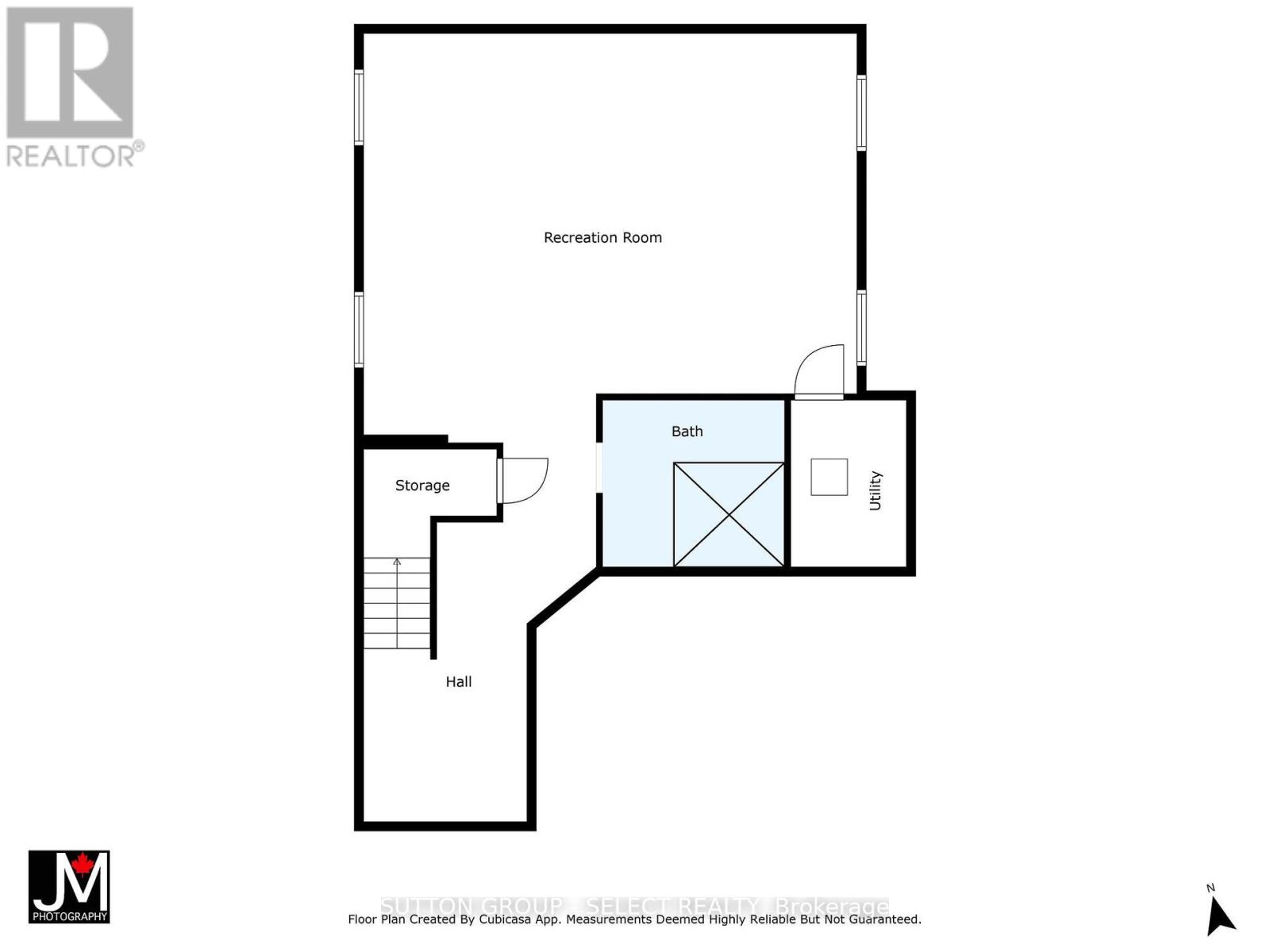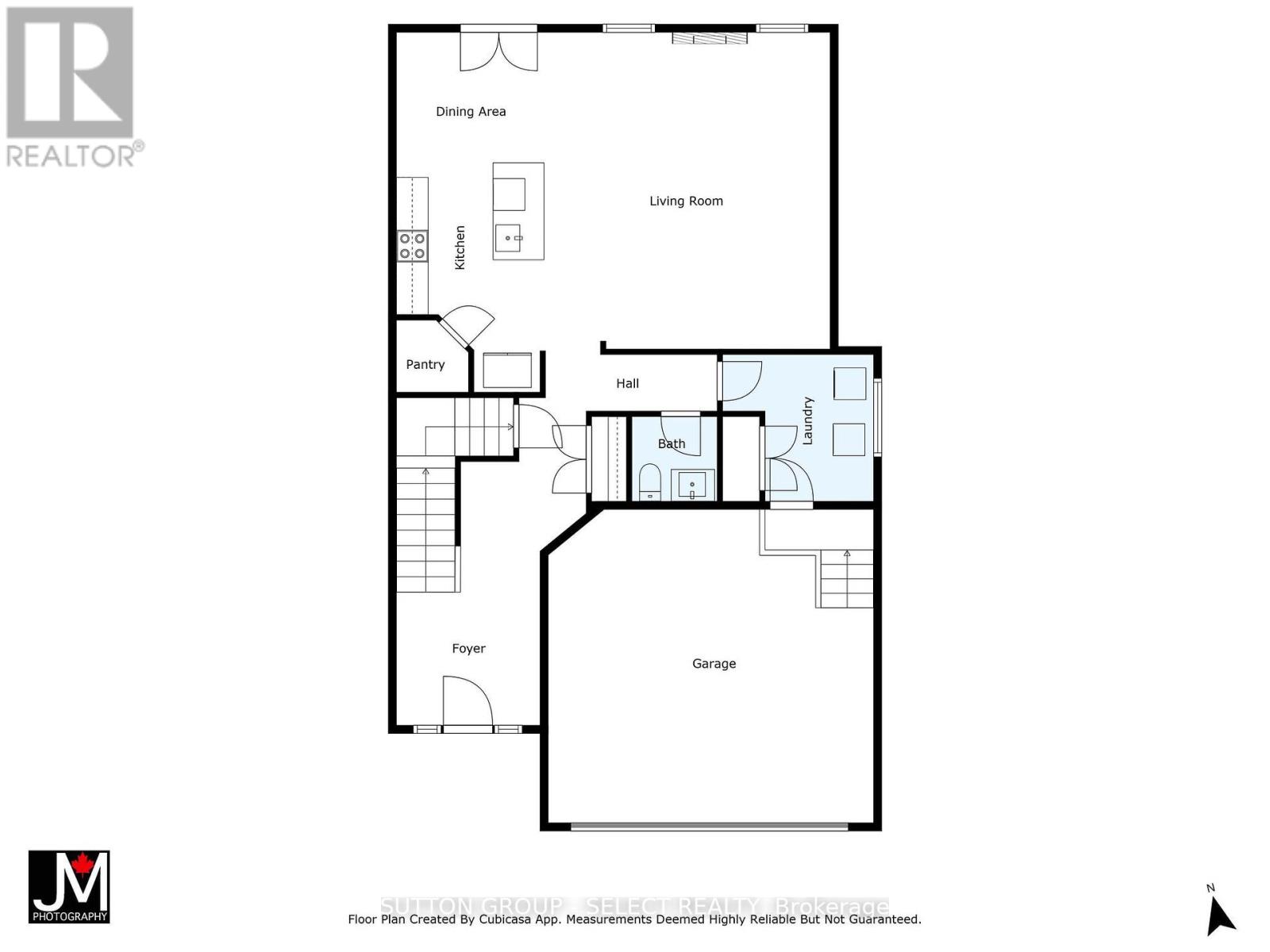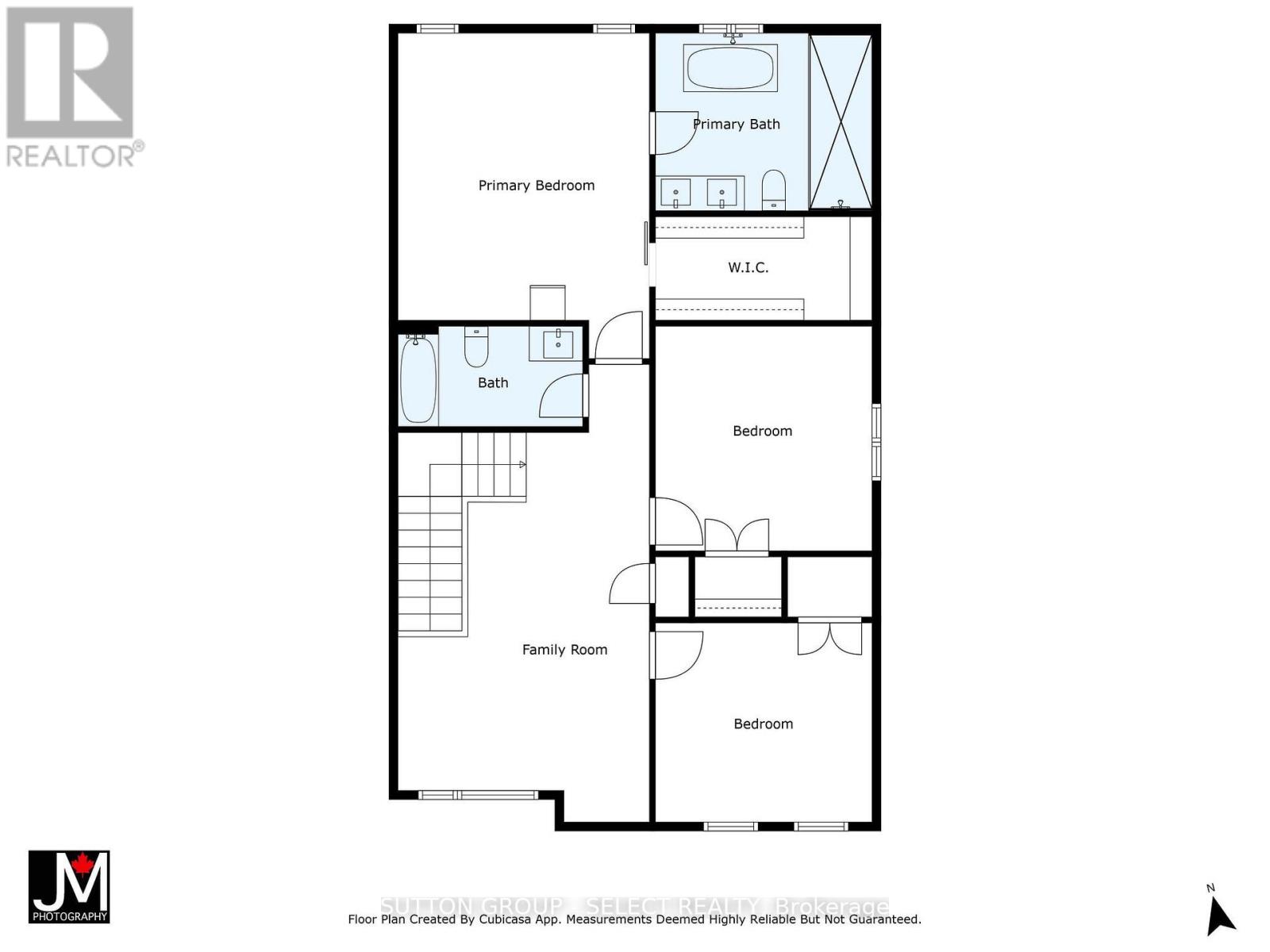3 Bedroom
3 Bathroom
2000 - 2500 sqft
Fireplace
Central Air Conditioning
Forced Air
$799,000
Discover this modern, nearly-new 3-bedroom home in the heart of Kilworth Heights a vibrant, family-friendly community surrounded by parks, scenic trails, and the tranquility of nature, yet just minutes from all the amenities of West London. The kitchen features custom, high-end cabinetry and a sleek quartz island, while the living room boasts 9ft ceilings, an electric fireplace, and an abundance of natural light flowing through the open-concept main floor. A convenient mudroom off the garage adds extra functionality. Upstairs, you'll find three spacious bedrooms and a bonus media room, with the primary suite offering a walk-in closet with custom cabinetry and a spa-like ensuite complete with a freestanding tub and large glass shower. The backyard is perfect for entertaining, featuring a composite deck, outdoor fireplace, and patio ready for summer BBQs. The partially finished basement includes a roughed-in bathroom just waiting for your personal touches. Set in a quiet, safe neighborhood renowned for its sense of community and access to schools, wellness centers, and outdoor recreation, this home is more than a place to live t's a lifestyle. Don't miss your chance to make this Kilworth Heights residence your forever home! (id:41954)
Property Details
|
MLS® Number
|
X12374154 |
|
Property Type
|
Single Family |
|
Community Name
|
Rural Middlesex Centre |
|
Amenities Near By
|
Park, Schools |
|
Community Features
|
School Bus |
|
Equipment Type
|
Water Heater |
|
Parking Space Total
|
4 |
|
Rental Equipment Type
|
Water Heater |
Building
|
Bathroom Total
|
3 |
|
Bedrooms Above Ground
|
3 |
|
Bedrooms Total
|
3 |
|
Appliances
|
Water Softener, Dishwasher, Dryer, Garage Door Opener, Stove, Washer, Refrigerator |
|
Basement Type
|
Partial |
|
Construction Style Attachment
|
Detached |
|
Cooling Type
|
Central Air Conditioning |
|
Exterior Finish
|
Brick, Stucco |
|
Fire Protection
|
Smoke Detectors |
|
Fireplace Present
|
Yes |
|
Fireplace Total
|
1 |
|
Foundation Type
|
Poured Concrete |
|
Half Bath Total
|
1 |
|
Heating Fuel
|
Natural Gas |
|
Heating Type
|
Forced Air |
|
Stories Total
|
2 |
|
Size Interior
|
2000 - 2500 Sqft |
|
Type
|
House |
|
Utility Water
|
Municipal Water |
Parking
Land
|
Acreage
|
No |
|
Land Amenities
|
Park, Schools |
|
Sewer
|
Sanitary Sewer |
|
Size Depth
|
123 Ft ,1 In |
|
Size Frontage
|
40 Ft ,1 In |
|
Size Irregular
|
40.1 X 123.1 Ft |
|
Size Total Text
|
40.1 X 123.1 Ft |
https://www.realtor.ca/real-estate/28800154/40-locky-lane-middlesex-centre-rural-middlesex-centre
