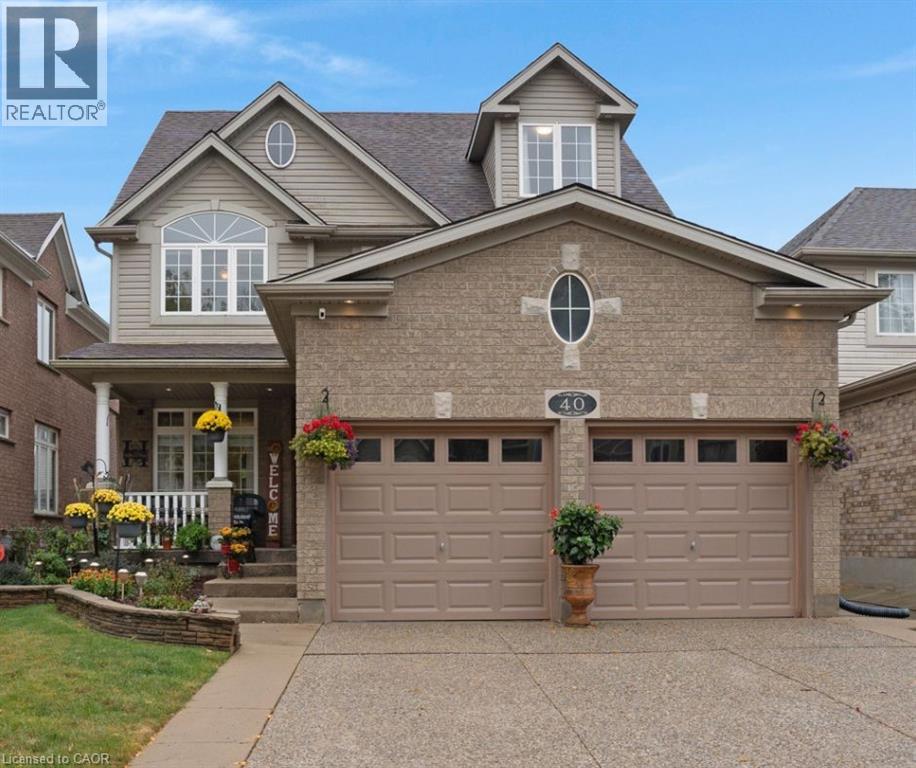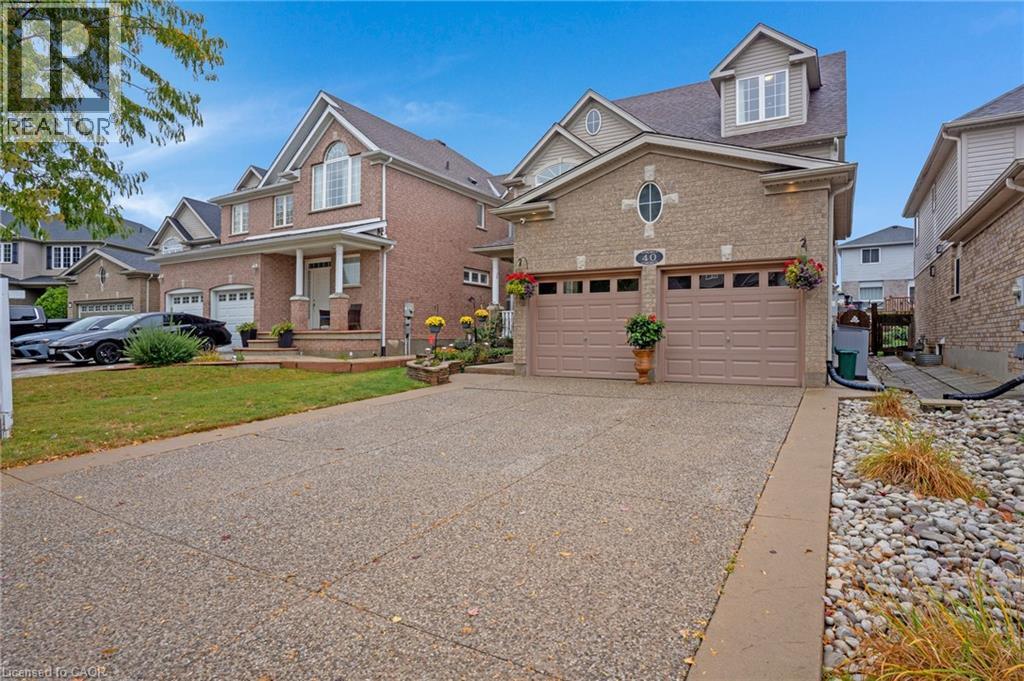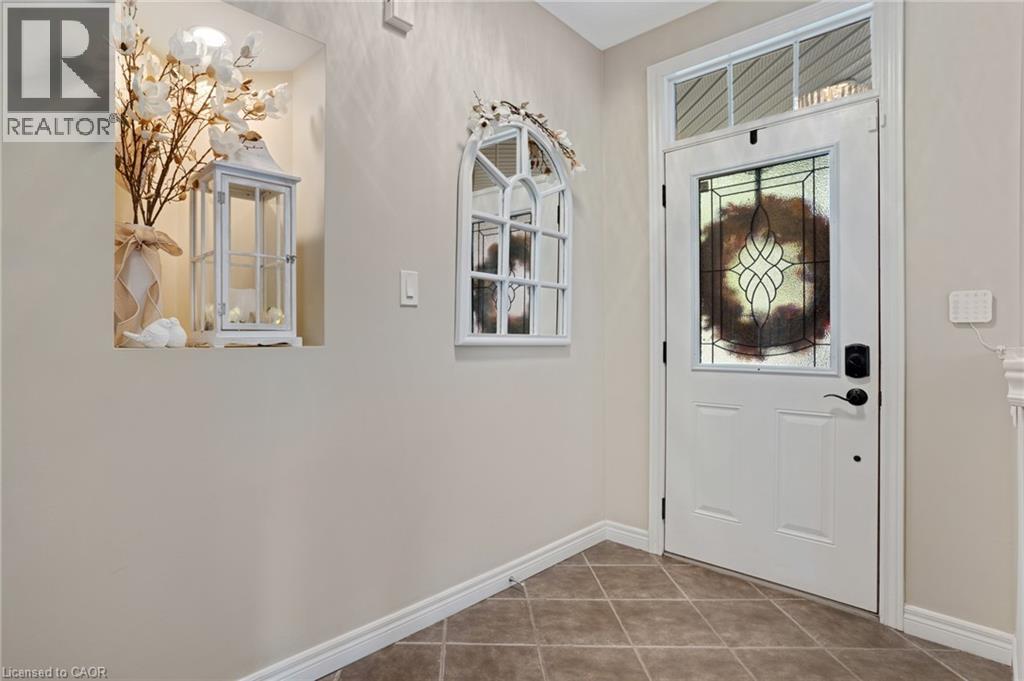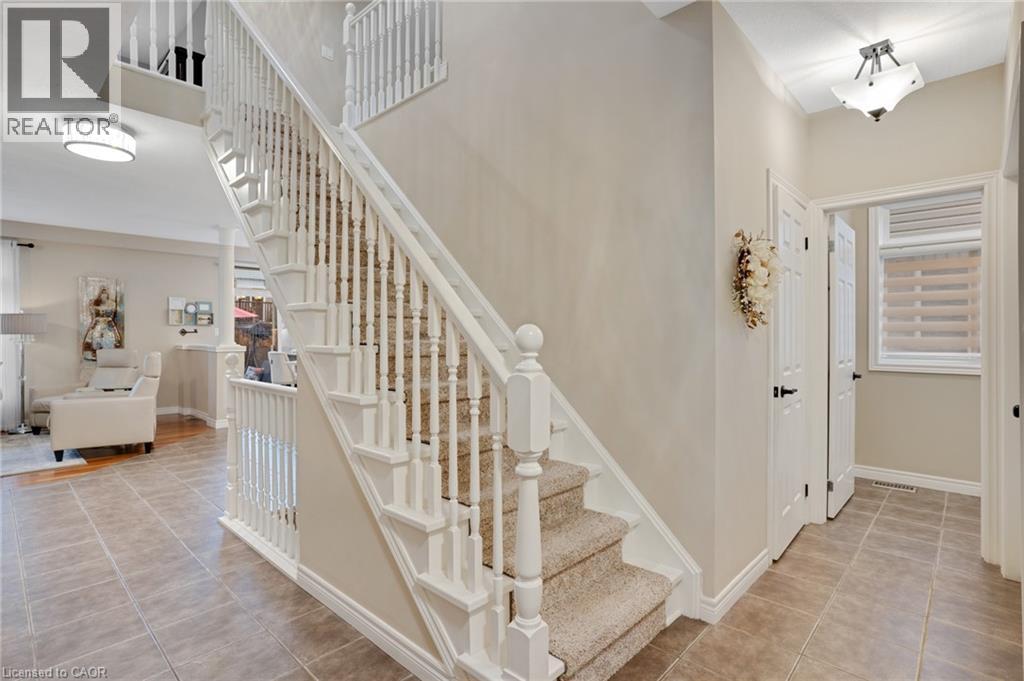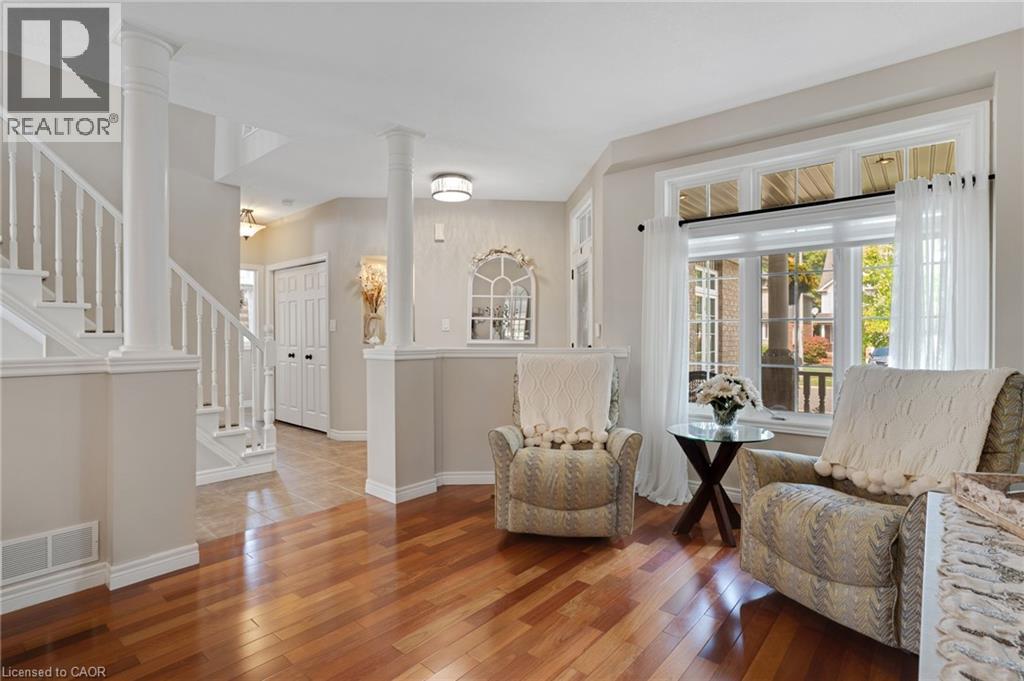40 Lemonwood Place Cambridge, Ontario N3C 4P5
$1,099,000
A Rare Find on a Quiet Court in Hespeler - Perfectly located near HWY 401 for easy commuting, this stunning family home offers 2 storeys PLUS loft, 4+1 bedrooms, 3.5 bathrooms, and many updates throughout. Step inside to a newer kitchen, cozy gas fireplace, and a finished attic that provides extra living space. The loft was completed in 2021 with another bedroom, sitting room and room for an office or hobby room. The fully finished basement features a spacious rec room, full bathroom and an additional bedroom, making it ideal for guests, teens, or a home office. Outside, enjoy summer living in your own inground pool and entertain on the large private patio. Additional highlights include:Double car garage with a large driveway,Full rec room for family fun, modern updates throughout This is a home that truly has it all – comfort, style, space, and a prime location. (id:41954)
Open House
This property has open houses!
2:00 pm
Ends at:4:00 pm
2:00 pm
Ends at:4:00 pm
Property Details
| MLS® Number | 40767315 |
| Property Type | Single Family |
| Amenities Near By | Golf Nearby, Park, Schools |
| Community Features | School Bus |
| Features | Conservation/green Belt, Sump Pump, Automatic Garage Door Opener |
| Parking Space Total | 6 |
| Pool Type | Inground Pool |
| Structure | Porch |
Building
| Bathroom Total | 4 |
| Bedrooms Above Ground | 4 |
| Bedrooms Below Ground | 1 |
| Bedrooms Total | 5 |
| Appliances | Central Vacuum, Dishwasher, Refrigerator, Stove, Water Softener, Washer, Window Coverings, Garage Door Opener |
| Basement Development | Finished |
| Basement Type | Full (finished) |
| Constructed Date | 2006 |
| Construction Style Attachment | Detached |
| Cooling Type | Central Air Conditioning |
| Exterior Finish | Brick |
| Half Bath Total | 1 |
| Heating Fuel | Natural Gas |
| Heating Type | Forced Air, Heat Pump |
| Stories Total | 3 |
| Size Interior | 3834 Sqft |
| Type | House |
| Utility Water | Municipal Water |
Parking
| Attached Garage |
Land
| Acreage | No |
| Land Amenities | Golf Nearby, Park, Schools |
| Sewer | Municipal Sewage System |
| Size Depth | 110 Ft |
| Size Frontage | 40 Ft |
| Size Total Text | Under 1/2 Acre |
| Zoning Description | R5 |
Rooms
| Level | Type | Length | Width | Dimensions |
|---|---|---|---|---|
| Second Level | 4pc Bathroom | 10'1'' x 8'5'' | ||
| Second Level | Full Bathroom | 11'1'' x 8'6'' | ||
| Second Level | Primary Bedroom | 19'0'' x 13'6'' | ||
| Second Level | Bedroom | 10'1'' x 11'3'' | ||
| Second Level | Bedroom | 10'1'' x 11'6'' | ||
| Third Level | Family Room | 20'9'' x 23'9'' | ||
| Third Level | Bedroom | 9'2'' x 17'5'' | ||
| Basement | Utility Room | 10'7'' x 20'10'' | ||
| Basement | Recreation Room | 17'10'' x 24'6'' | ||
| Basement | Cold Room | 11'9'' x 6'4'' | ||
| Basement | Bedroom | 12'2'' x 10'9'' | ||
| Basement | 3pc Bathroom | 9'3'' x 6'11'' | ||
| Main Level | Living Room | 19'10'' x 11'6'' | ||
| Main Level | Dining Room | 15'5'' x 9'10'' | ||
| Main Level | Dining Room | 11'8'' x 20'3'' | ||
| Main Level | Kitchen | 17'8'' x 13'10'' | ||
| Main Level | 2pc Bathroom | 9'3'' x 3'1'' |
https://www.realtor.ca/real-estate/28900975/40-lemonwood-place-cambridge
Interested?
Contact us for more information
