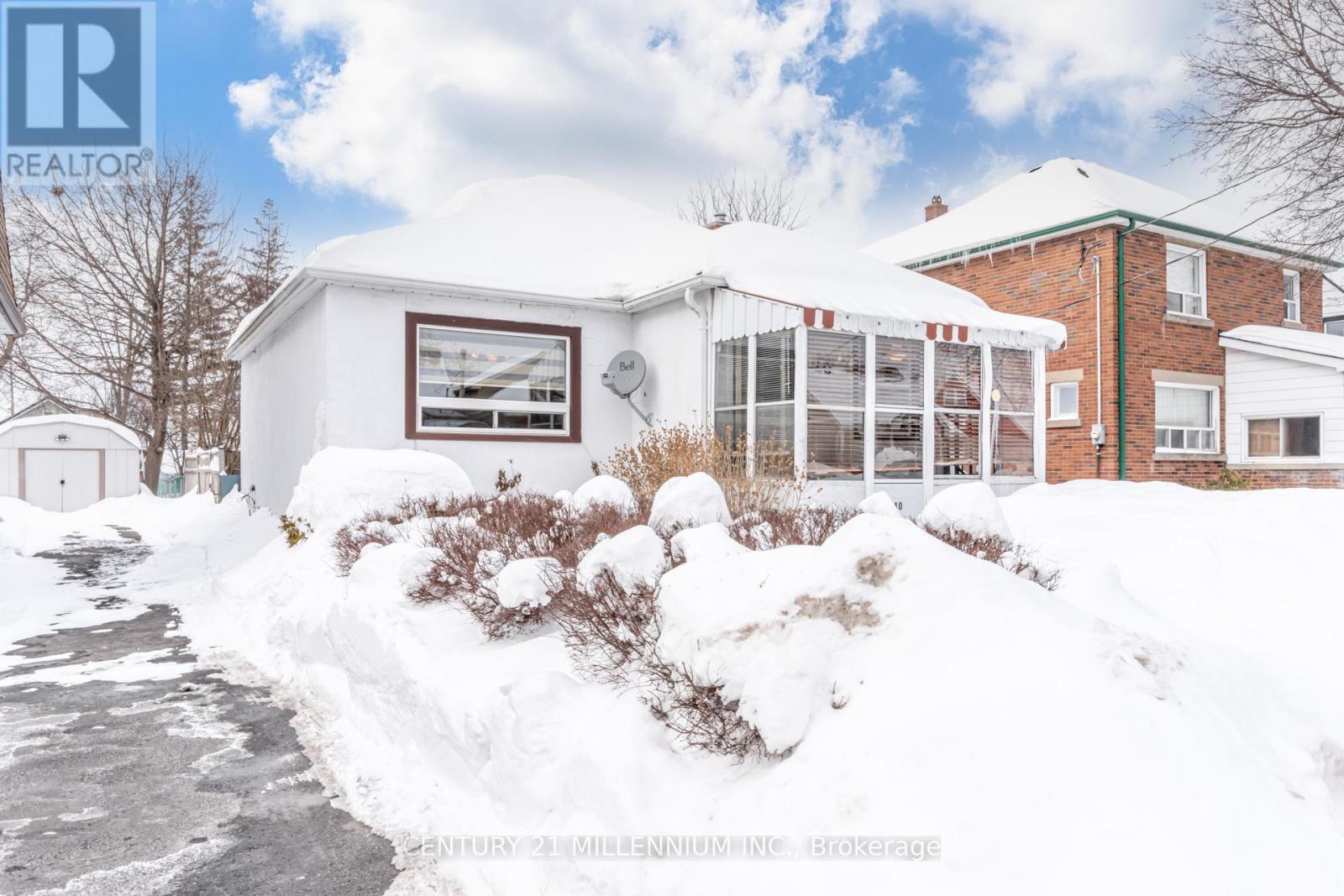3 Bedroom
1 Bathroom
Bungalow
Fireplace
Central Air Conditioning
Forced Air
$654,700
Fully Detached bungalow with a detached 1.5 car garage on an oversized 159 foot deep lot and double width paved driveway. Located in our downtown core within walking distance to Gage Park, Restaurants, Cafes, The Rose Theatre, Schools, and the Go Train Station for easy commuting. Sun filled living room with large picture window, strip hardwood flooring and upgraded trim/casings. Eat-in kitchen with large dining area, ample oak cabinetry, pantry/pull out drawers, deep pot drawers, microwave oven stand, open display shelving, backsplash and upgraded laminate flooring. Two good size bedrooms with built-in closets, large windows and a third bedroom in the lower level. Remodeled 4 piece bath. Large lower level family room with above grade windows and a gas fireplace. Cold storage room. Convenient separate side door entrance leads directly to the lower level. Great opportunity to own a detached home on a large lot. Forced-air gas heating, central-air conditioning, upgraded vinyl windows. Freshly painted throughout in a neutral tone throughout. (id:41954)
Open House
This property has open houses!
Starts at:
2:00 pm
Ends at:
4:00 pm
Property Details
|
MLS® Number
|
W11986874 |
|
Property Type
|
Single Family |
|
Community Name
|
Downtown Brampton |
|
Amenities Near By
|
Park, Public Transit, Schools |
|
Community Features
|
Community Centre |
|
Features
|
Level Lot |
|
Parking Space Total
|
5 |
Building
|
Bathroom Total
|
1 |
|
Bedrooms Above Ground
|
2 |
|
Bedrooms Below Ground
|
1 |
|
Bedrooms Total
|
3 |
|
Appliances
|
Dishwasher, Dryer, Garage Door Opener, Refrigerator, Stove, Washer, Window Coverings |
|
Architectural Style
|
Bungalow |
|
Basement Development
|
Finished |
|
Basement Features
|
Separate Entrance |
|
Basement Type
|
N/a (finished) |
|
Construction Style Attachment
|
Detached |
|
Cooling Type
|
Central Air Conditioning |
|
Exterior Finish
|
Stucco |
|
Fireplace Present
|
Yes |
|
Flooring Type
|
Hardwood, Laminate, Tile, Carpeted, Concrete |
|
Foundation Type
|
Concrete |
|
Heating Fuel
|
Natural Gas |
|
Heating Type
|
Forced Air |
|
Stories Total
|
1 |
|
Type
|
House |
|
Utility Water
|
Municipal Water |
Parking
Land
|
Acreage
|
No |
|
Land Amenities
|
Park, Public Transit, Schools |
|
Sewer
|
Sanitary Sewer |
|
Size Depth
|
159 Ft |
|
Size Frontage
|
40 Ft |
|
Size Irregular
|
40 X 159 Ft ; Irregular Shaped Lot |
|
Size Total Text
|
40 X 159 Ft ; Irregular Shaped Lot |
Rooms
| Level |
Type |
Length |
Width |
Dimensions |
|
Basement |
Family Room |
7.4 m |
3.8 m |
7.4 m x 3.8 m |
|
Basement |
Bedroom 3 |
4 m |
2.9 m |
4 m x 2.9 m |
|
Basement |
Laundry Room |
4 m |
3.7 m |
4 m x 3.7 m |
|
Ground Level |
Living Room |
4.6 m |
3.9 m |
4.6 m x 3.9 m |
|
Ground Level |
Kitchen |
4.8 m |
3.5 m |
4.8 m x 3.5 m |
|
Ground Level |
Primary Bedroom |
3.5 m |
3 m |
3.5 m x 3 m |
|
Ground Level |
Bedroom 2 |
2.9 m |
2.5 m |
2.9 m x 2.5 m |
|
Ground Level |
Bathroom |
1.9 m |
1.8 m |
1.9 m x 1.8 m |
https://www.realtor.ca/real-estate/27949295/40-jessie-street-brampton-downtown-brampton-downtown-brampton




















