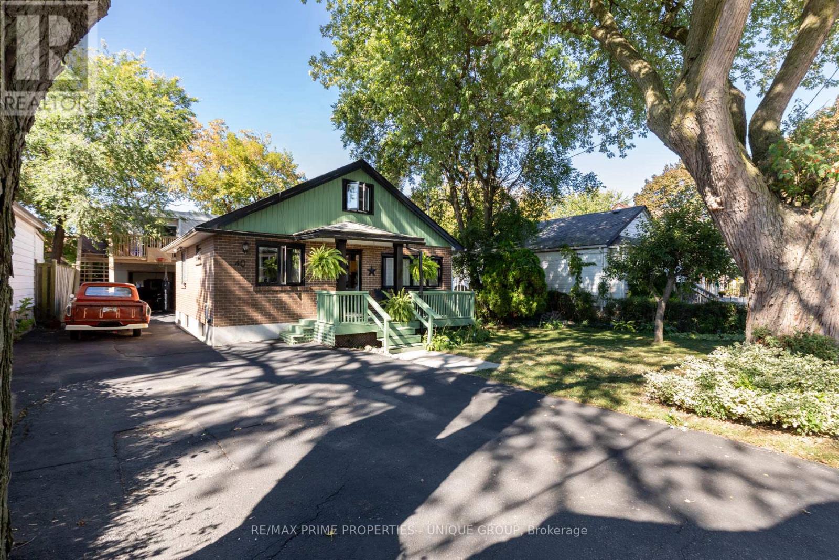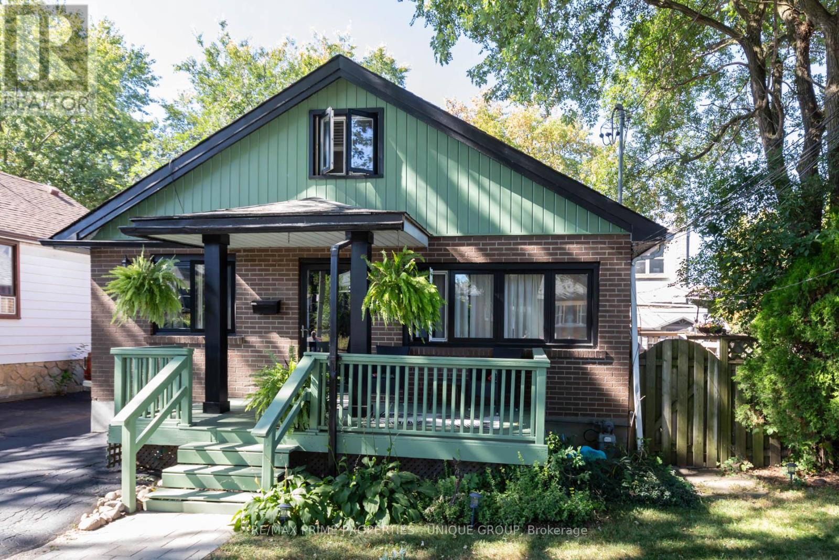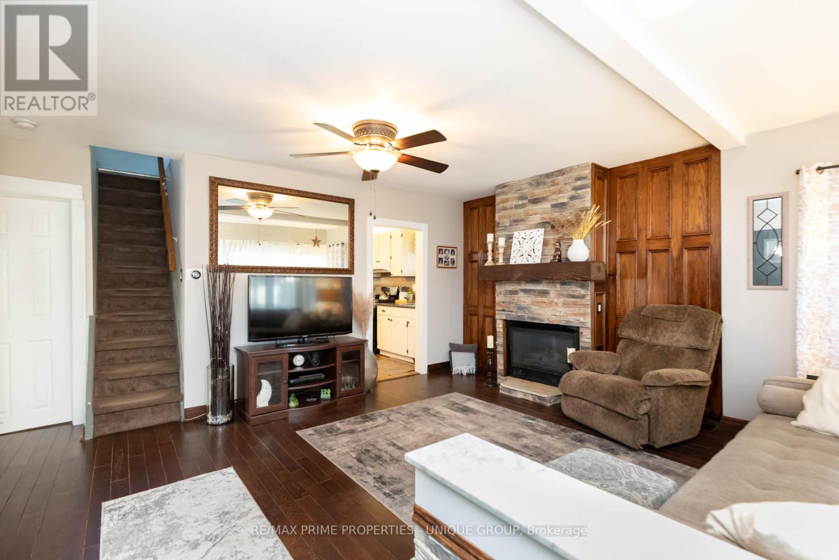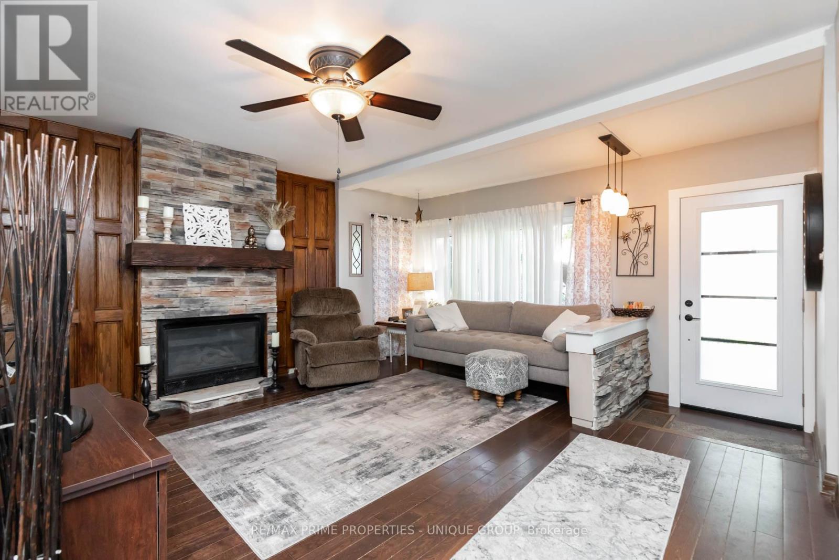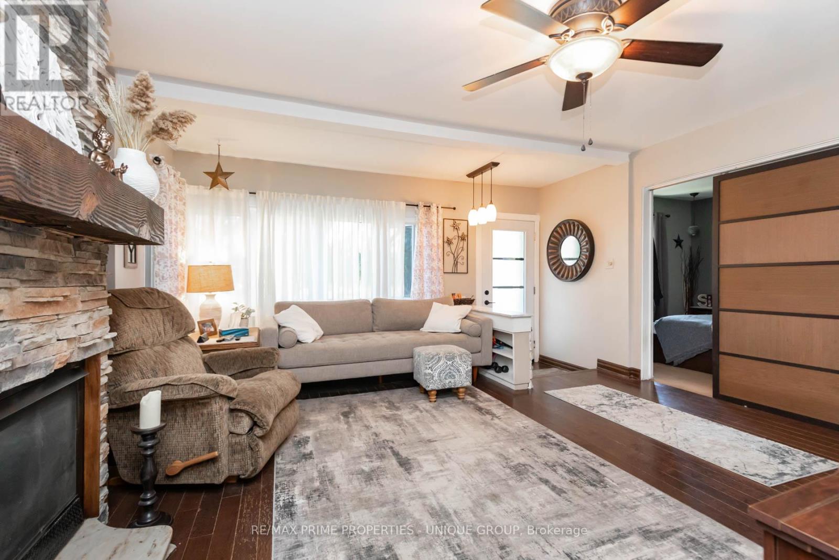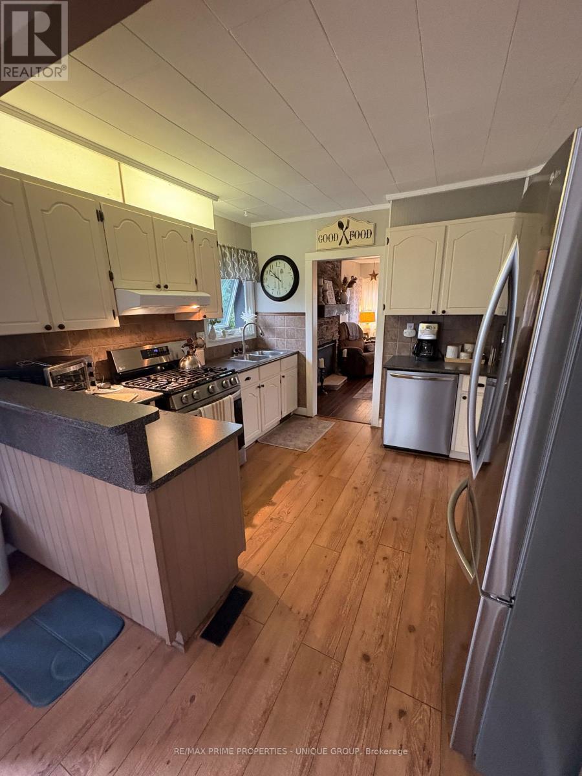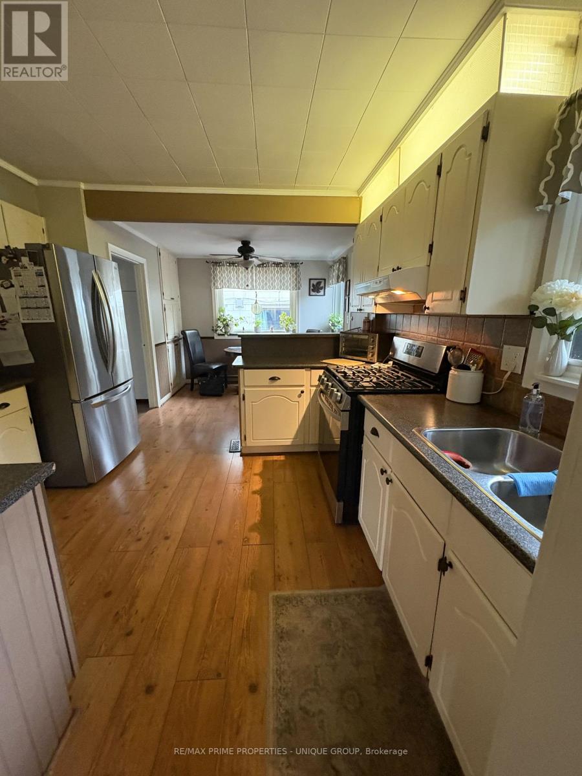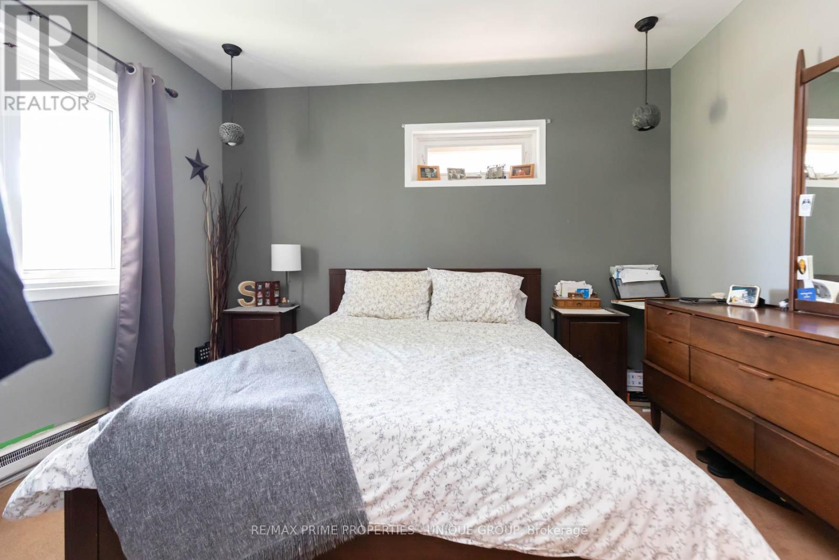3 Bedroom
2 Bathroom
1100 - 1500 sqft
Bungalow
Fireplace
Central Air Conditioning
Forced Air
$1,495,000
Charming * Spacious 2 Bedroom Bungalow. Situated on a Rare Double Lot: 60 ft x 105 ft. Private Drive with Ample Parking. Second Floor Loft Bedroom. Finished Basement with Large Recreation Room & Additional Bedroom. Main Floor Powder Room + 4-Piece Bath & Sauna in Basement. Bonus Feature: Massive Rear Building! 2,500+ Sq Ft Detached Structure at Rear of Property. Second Level: 2-Bedroom Apartment (1,250+ Sq Ft). Main Level: 1-Bedroom Apartment. Oversized Garage. Currently occupied by family members - Potential for multi-family living or home-based business use. Premium Lot with Development Potential. Quality Bungalow with Loft * Finished Basement. Huge Rear Building with Two Separate Units. Fantastic Location - Close to TTC, Shopping, Schools & More ** This is a linked property.** (id:41954)
Property Details
|
MLS® Number
|
E12431545 |
|
Property Type
|
Single Family |
|
Community Name
|
Clairlea-Birchmount |
|
Equipment Type
|
Air Conditioner, Water Heater, Furnace |
|
Parking Space Total
|
3 |
|
Rental Equipment Type
|
Air Conditioner, Water Heater, Furnace |
Building
|
Bathroom Total
|
2 |
|
Bedrooms Above Ground
|
2 |
|
Bedrooms Below Ground
|
1 |
|
Bedrooms Total
|
3 |
|
Amenities
|
Fireplace(s) |
|
Appliances
|
Dishwasher, Dryer, Stove, Washer, Refrigerator |
|
Architectural Style
|
Bungalow |
|
Basement Development
|
Finished |
|
Basement Type
|
N/a (finished) |
|
Construction Style Attachment
|
Detached |
|
Cooling Type
|
Central Air Conditioning |
|
Exterior Finish
|
Brick |
|
Fireplace Present
|
Yes |
|
Foundation Type
|
Block |
|
Half Bath Total
|
1 |
|
Heating Fuel
|
Natural Gas |
|
Heating Type
|
Forced Air |
|
Stories Total
|
1 |
|
Size Interior
|
1100 - 1500 Sqft |
|
Type
|
House |
|
Utility Water
|
Municipal Water |
Parking
Land
|
Acreage
|
No |
|
Sewer
|
Sanitary Sewer |
|
Size Depth
|
105 Ft |
|
Size Frontage
|
60 Ft |
|
Size Irregular
|
60 X 105 Ft |
|
Size Total Text
|
60 X 105 Ft |
Rooms
| Level |
Type |
Length |
Width |
Dimensions |
|
Second Level |
Loft |
4.05 m |
3.05 m |
4.05 m x 3.05 m |
|
Basement |
Recreational, Games Room |
7.7 m |
4.7 m |
7.7 m x 4.7 m |
|
Basement |
Bedroom |
4 m |
2.8 m |
4 m x 2.8 m |
|
Main Level |
Living Room |
4.7 m |
3.6 m |
4.7 m x 3.6 m |
|
Main Level |
Dining Room |
2.8 m |
2.6 m |
2.8 m x 2.6 m |
|
Main Level |
Kitchen |
3.45 m |
3.1 m |
3.45 m x 3.1 m |
|
Main Level |
Bedroom |
4 m |
2.5 m |
4 m x 2.5 m |
|
Main Level |
Bedroom 2 |
3.6 m |
2.9 m |
3.6 m x 2.9 m |
https://www.realtor.ca/real-estate/28923826/40-jeavons-avenue-toronto-clairlea-birchmount-clairlea-birchmount
