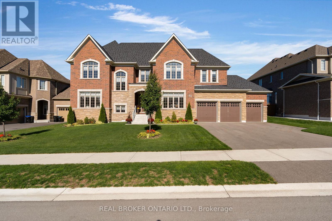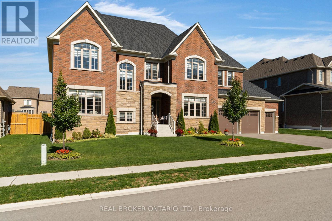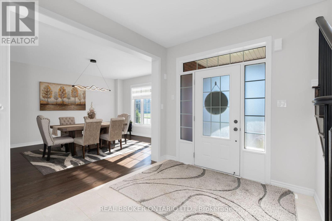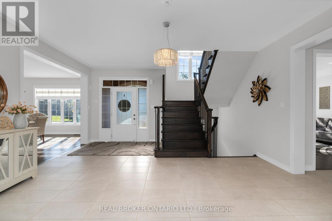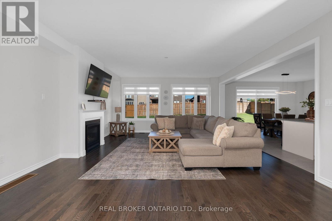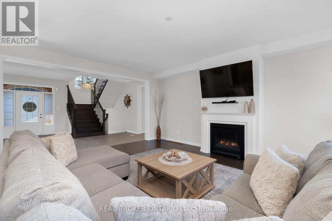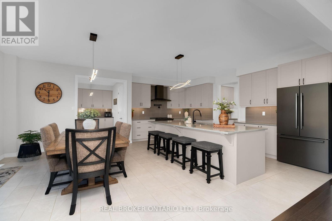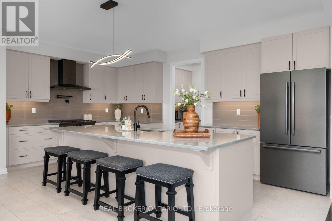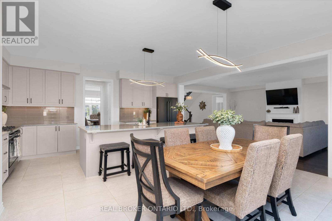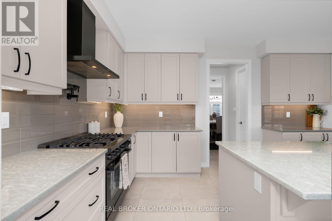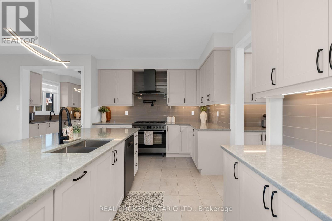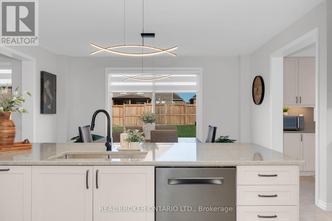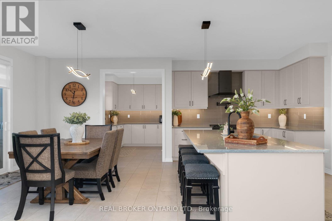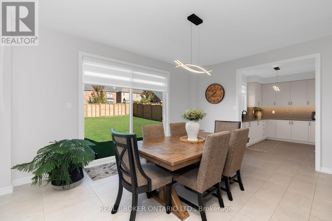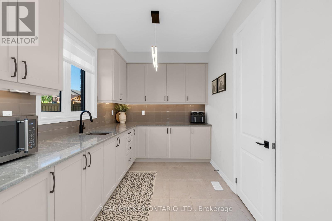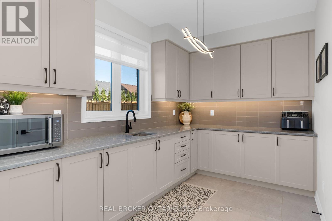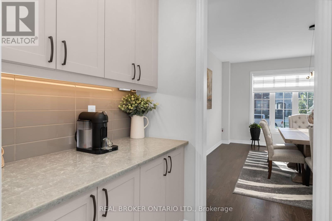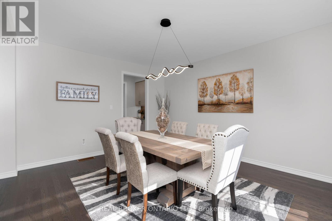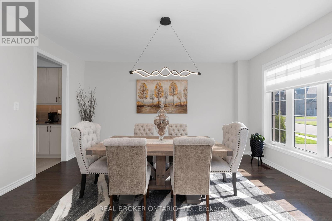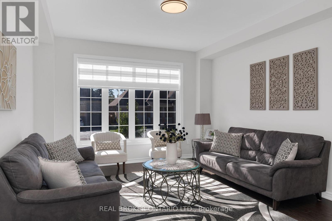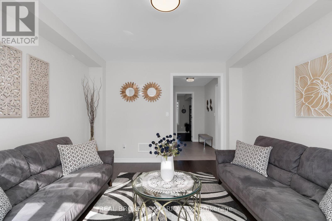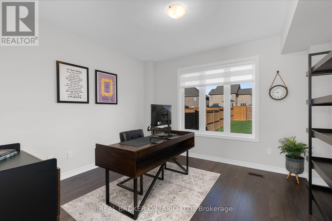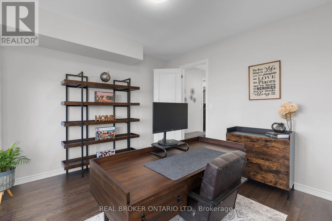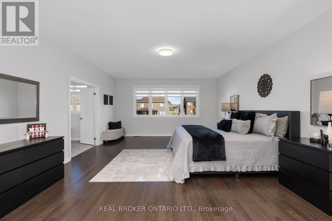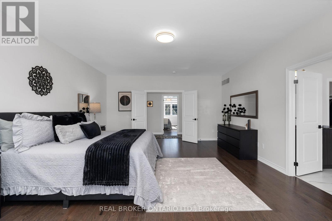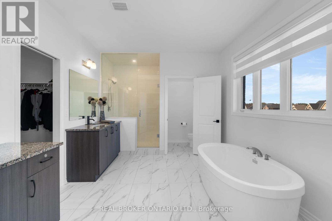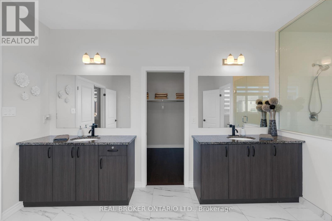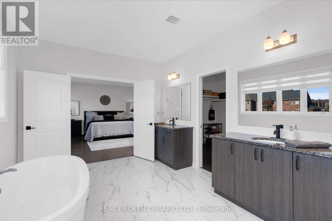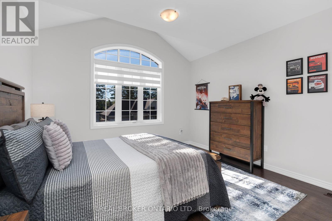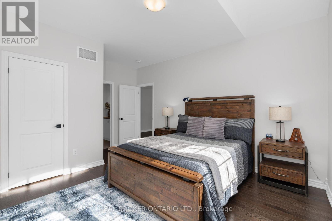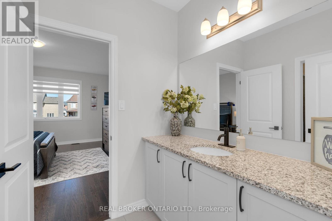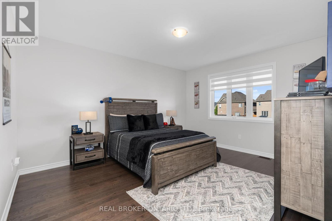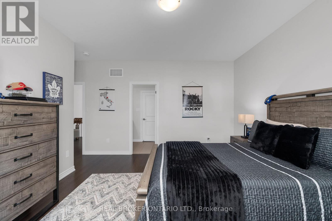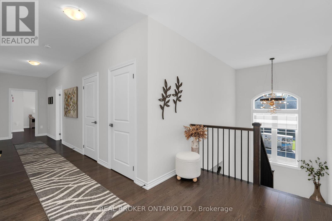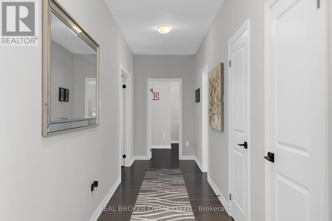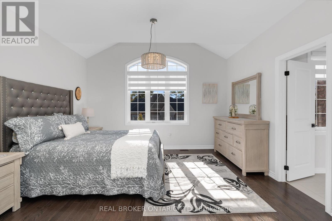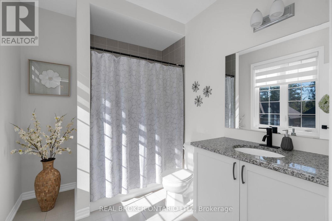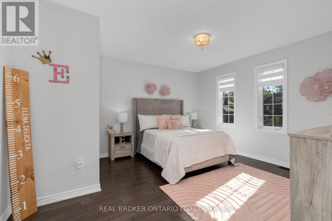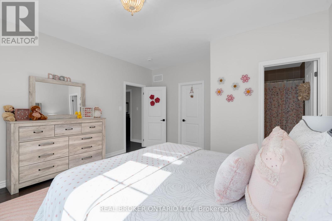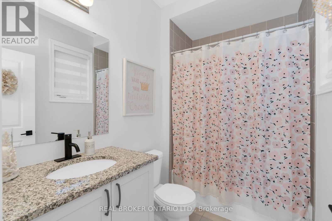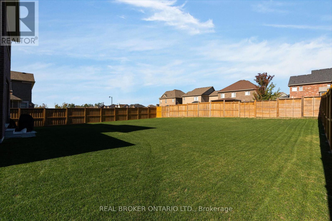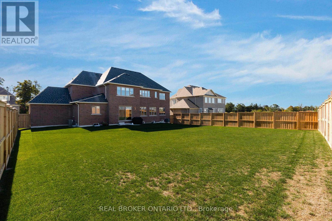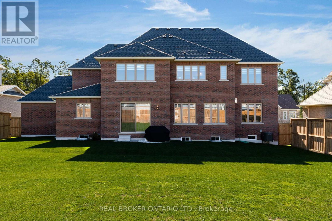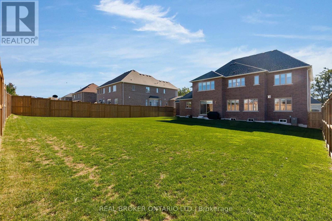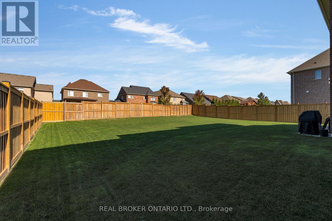5 Bedroom
5 Bathroom
3500 - 5000 sqft
Fireplace
Central Air Conditioning
Forced Air
$1,598,000
Experience luxury estate living in this nearly *5,000 sq ft 5-Bedroom* Wheatley Model by Tribute Homes, set on an expansive 85 x 146 ft lot in Stonemanor Woods. 2 Years Brand New, this home showcases smooth ceilings, engineered hardwood, and a wrought iron staircase. The gourmet kitchen features an oversized island, granite counters, extended cabinetry, and a walkout to the yard, complemented by a full prep kitchen, servery, and walk-in pantry. A gas fireplace anchors the open family room, while the formal living and dining rooms offer sophistication for entertaining. At home office for those looking to work from home as a bonus. Upstairs, the primary suite impresses with a spa-inspired ensuite and expansive walk-in closet. 4 additional bedrooms each enjoy private en-suites and walk-in closets. With a 3-car garage, wide drive, and an additonal 2,000 sq ft of lower-level potential, this residence is a rare offering of scale, elegance, and opportunity. Minutes to great schools, highway 400 for easy commuting and everything you need in Barrie. (id:41954)
Property Details
|
MLS® Number
|
S12439686 |
|
Property Type
|
Single Family |
|
Community Name
|
Centre Vespra |
|
Equipment Type
|
Water Heater |
|
Parking Space Total
|
8 |
|
Rental Equipment Type
|
Water Heater |
Building
|
Bathroom Total
|
5 |
|
Bedrooms Above Ground
|
5 |
|
Bedrooms Total
|
5 |
|
Amenities
|
Fireplace(s) |
|
Appliances
|
Dishwasher, Dryer, Garage Door Opener, Microwave, Range, Stove, Washer, Window Coverings, Refrigerator |
|
Basement Development
|
Unfinished |
|
Basement Type
|
Full (unfinished) |
|
Construction Style Attachment
|
Detached |
|
Cooling Type
|
Central Air Conditioning |
|
Exterior Finish
|
Brick, Stone |
|
Fireplace Present
|
Yes |
|
Fireplace Total
|
1 |
|
Flooring Type
|
Hardwood, Tile |
|
Foundation Type
|
Concrete |
|
Half Bath Total
|
1 |
|
Heating Fuel
|
Natural Gas |
|
Heating Type
|
Forced Air |
|
Stories Total
|
2 |
|
Size Interior
|
3500 - 5000 Sqft |
|
Type
|
House |
|
Utility Water
|
Municipal Water |
Parking
Land
|
Acreage
|
No |
|
Fence Type
|
Fenced Yard |
|
Sewer
|
Sanitary Sewer |
|
Size Depth
|
146 Ft ,1 In |
|
Size Frontage
|
85 Ft ,3 In |
|
Size Irregular
|
85.3 X 146.1 Ft |
|
Size Total Text
|
85.3 X 146.1 Ft |
Rooms
| Level |
Type |
Length |
Width |
Dimensions |
|
Main Level |
Living Room |
4.21 m |
4.53 m |
4.21 m x 4.53 m |
|
Main Level |
Office |
4.22 m |
3.61 m |
4.22 m x 3.61 m |
|
Main Level |
Dining Room |
4.24 m |
5 m |
4.24 m x 5 m |
|
Main Level |
Kitchen |
5.51 m |
3.25 m |
5.51 m x 3.25 m |
|
Main Level |
Eating Area |
4.91 m |
3.63 m |
4.91 m x 3.63 m |
|
Main Level |
Family Room |
4.99 m |
6.21 m |
4.99 m x 6.21 m |
|
Main Level |
Laundry Room |
3.05 m |
3.25 m |
3.05 m x 3.25 m |
|
Upper Level |
Bedroom |
4.26 m |
4.8 m |
4.26 m x 4.8 m |
|
Upper Level |
Bedroom |
4.3 m |
4.77 m |
4.3 m x 4.77 m |
|
Upper Level |
Primary Bedroom |
4.91 m |
7.02 m |
4.91 m x 7.02 m |
|
Upper Level |
Bedroom |
5.82 m |
4.65 m |
5.82 m x 4.65 m |
|
Upper Level |
Bedroom |
4.22 m |
4.91 m |
4.22 m x 4.91 m |
https://www.realtor.ca/real-estate/28940833/40-jack-crescent-springwater-centre-vespra-centre-vespra
