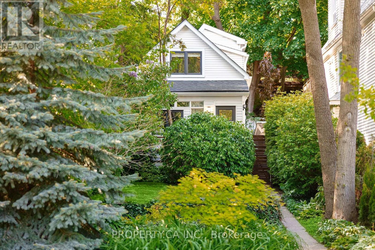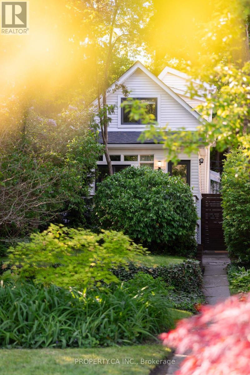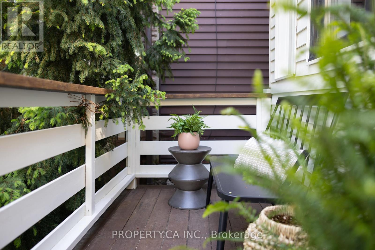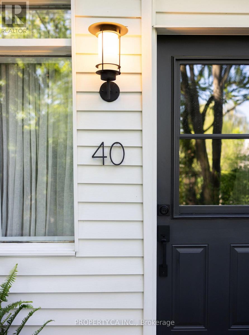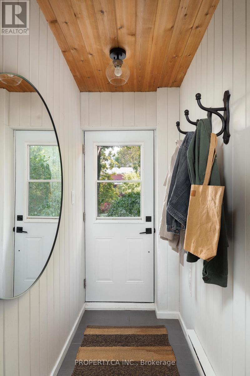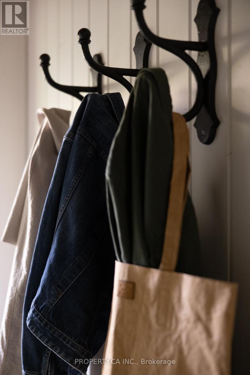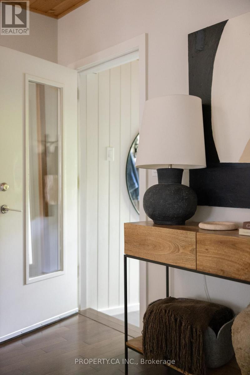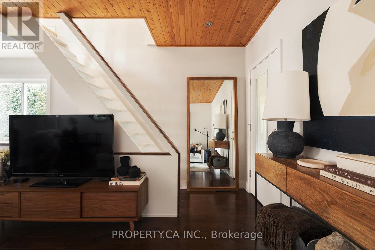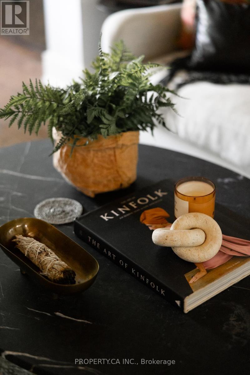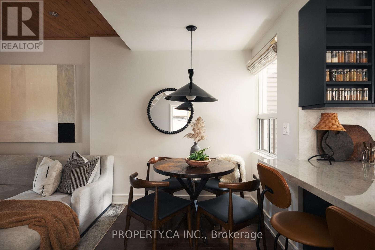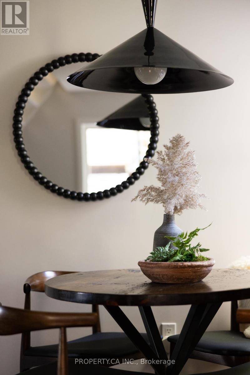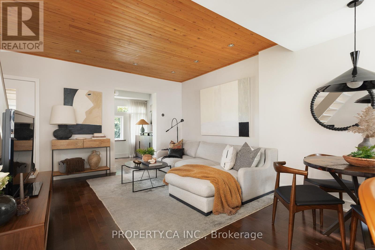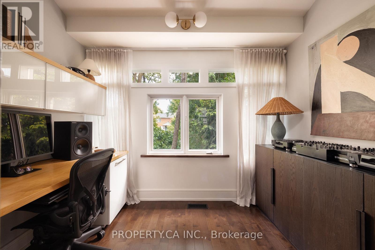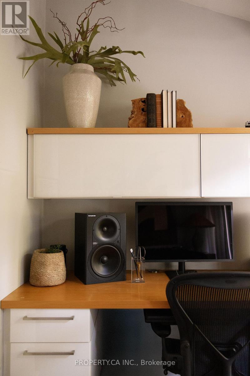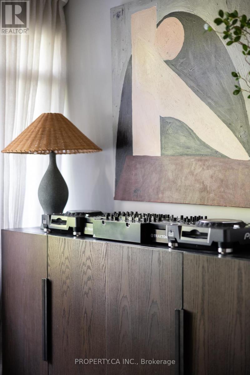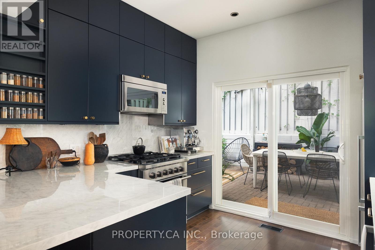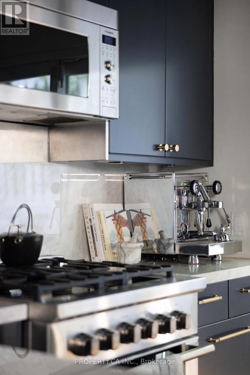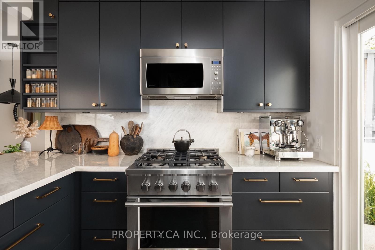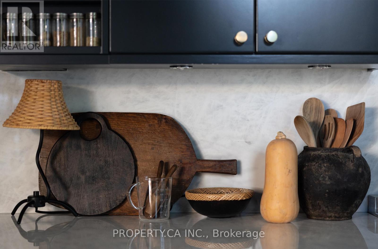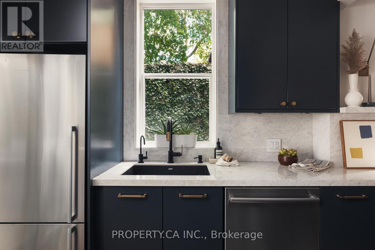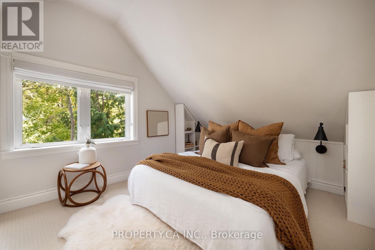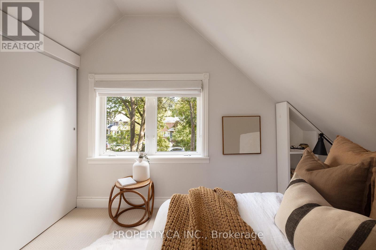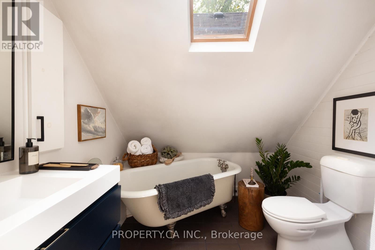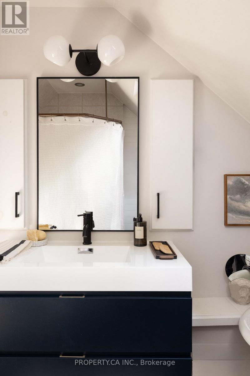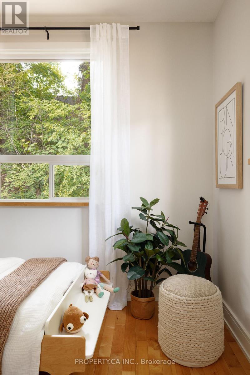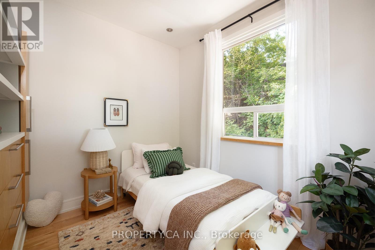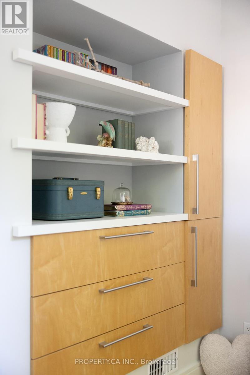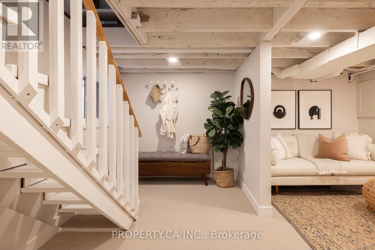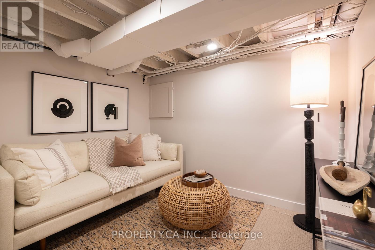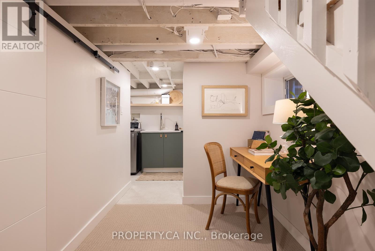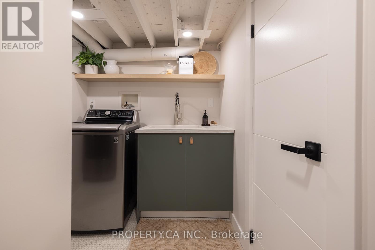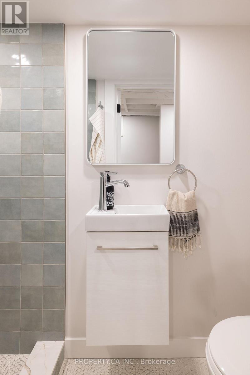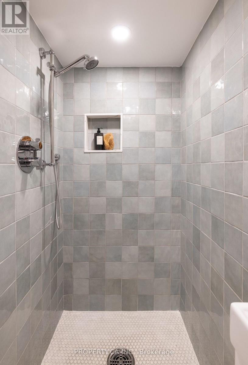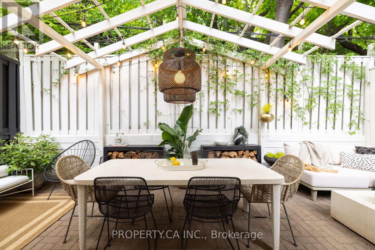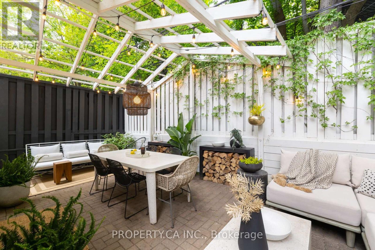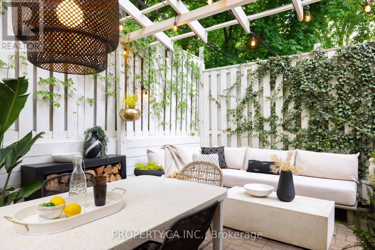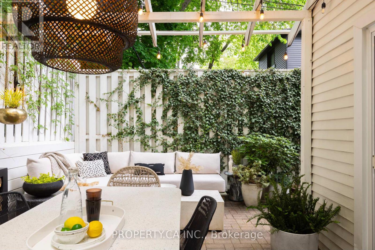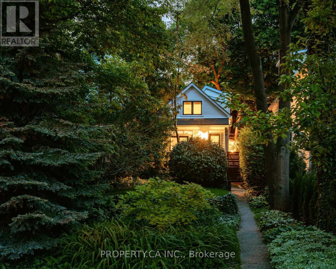40 Ivy Avenue Toronto (South Riverdale), Ontario M4L 2H7
$999,000
One turn off a bustling street and everything changes. The pace slows. The noise fades. There, tucked away on a quiet, tree-lined, one-way street, sits 40 Ivy Ave-a proud detached home that feels more like a hidden retreat than a downtown address: souring mature trees, a beautifully landscaped garden and the sounds of birds chirping. No traffic. No chaos. It feels like the countryside. Situated on a sunny, south-facing 25x125ft lot, the home backs onto a lush, forested area offering uninterrupted, ever-changing views of nature. A welcoming front foyer offers a practical entryway into the cozy, cottage-like space. Work from home from your sun-filled, south-facing office overlooking your serene, garden. The open-concept living areas are full of character, anchored by warm wood ceilings that blend timeless charm with modern design. The stunning custom kitchen is thoughtfully designed with generous counter space, abundant storage, premium appliances, and porcelain countertops. Walk out to a professionally designed, backyard oasis perfect for entertaining or simply relaxing under a canopy of trees. Inc 2 storage sheds. Upstairs, two bedrooms offer lush, peaceful views. The charming primary has a pitched roof and custom closet and is flooded with natural light. The second bedroom has soaring ceilings, custom built-ins, and ample clever storage. The 4-piece bath features a skylight, clawfoot tub and heated floors. The finished basement adds even more flexibility with a cozy rec room for the kids or guest suite. It also features a stylish three-piece bath, laundry area, and an open space ideal for a second office, or extra storage. While it may feel like a secret hideaway, you're just steps from everything: schools, restaurants, grocers, parks, cafés, the heart of Leslieville, and nearby Greektown. The city is at your doorstep, but here it feels a world away. 40 Ivy ave isn't just a house. It's a rare kind of magic. A storybook setting for your next chapter. Welcome home. (id:41954)
Open House
This property has open houses!
2:00 pm
Ends at:4:00 pm
2:00 pm
Ends at:4:00 pm
Property Details
| MLS® Number | E12194582 |
| Property Type | Single Family |
| Community Name | South Riverdale |
| Amenities Near By | Park, Public Transit, Schools |
| Equipment Type | Water Heater - Gas |
| Features | Wooded Area |
| Rental Equipment Type | Water Heater - Gas |
| Structure | Deck, Patio(s), Shed |
Building
| Bathroom Total | 2 |
| Bedrooms Above Ground | 2 |
| Bedrooms Below Ground | 1 |
| Bedrooms Total | 3 |
| Appliances | Dishwasher, Dryer, Microwave, Storage Shed, Stove, Washer, Window Coverings, Refrigerator |
| Basement Development | Finished |
| Basement Type | N/a (finished) |
| Construction Style Attachment | Detached |
| Cooling Type | Central Air Conditioning |
| Exterior Finish | Aluminum Siding, Vinyl Siding |
| Flooring Type | Hardwood, Carpeted |
| Heating Fuel | Natural Gas |
| Heating Type | Forced Air |
| Stories Total | 2 |
| Size Interior | 700 - 1100 Sqft |
| Type | House |
| Utility Water | Municipal Water |
Parking
| No Garage |
Land
| Acreage | No |
| Fence Type | Fully Fenced, Fenced Yard |
| Land Amenities | Park, Public Transit, Schools |
| Landscape Features | Landscaped |
| Sewer | Sanitary Sewer |
| Size Depth | 125 Ft |
| Size Frontage | 25 Ft ,6 In |
| Size Irregular | 25.5 X 125 Ft |
| Size Total Text | 25.5 X 125 Ft |
Rooms
| Level | Type | Length | Width | Dimensions |
|---|---|---|---|---|
| Second Level | Primary Bedroom | 3.2 m | 2.74 m | 3.2 m x 2.74 m |
| Second Level | Bedroom 2 | 3.2 m | 3.17 m | 3.2 m x 3.17 m |
| Lower Level | Recreational, Games Room | 2.79 m | 2.29 m | 2.79 m x 2.29 m |
| Lower Level | Den | 2.39 m | 1.98 m | 2.39 m x 1.98 m |
| Main Level | Office | 2.96 m | 2.08 m | 2.96 m x 2.08 m |
| Main Level | Living Room | 5.27 m | 4.64 m | 5.27 m x 4.64 m |
| Main Level | Dining Room | 5.27 m | 4.64 m | 5.27 m x 4.64 m |
| Main Level | Kitchen | 3.09 m | 3.2 m | 3.09 m x 3.2 m |
https://www.realtor.ca/real-estate/28413145/40-ivy-avenue-toronto-south-riverdale-south-riverdale
Interested?
Contact us for more information
