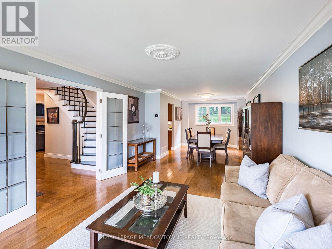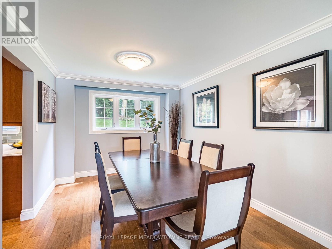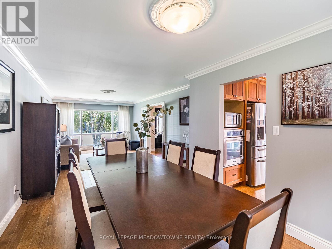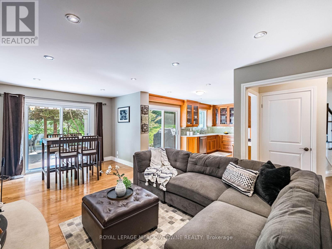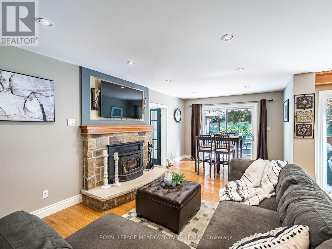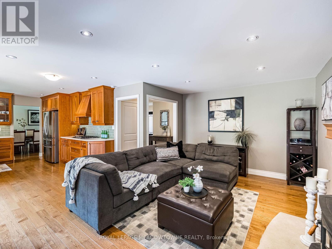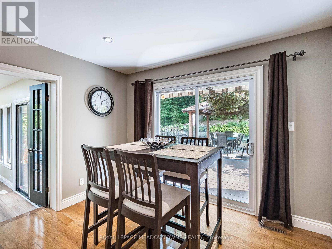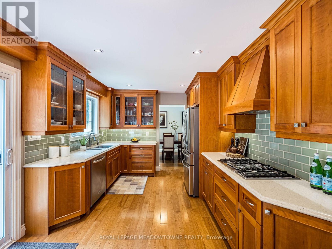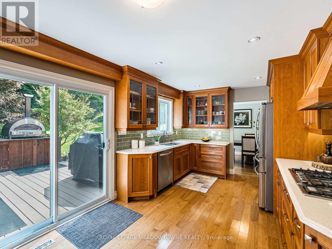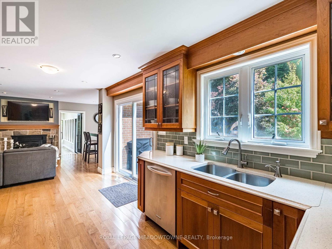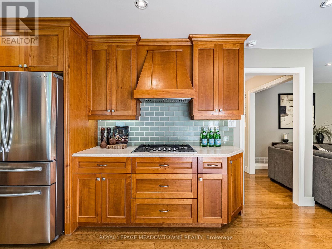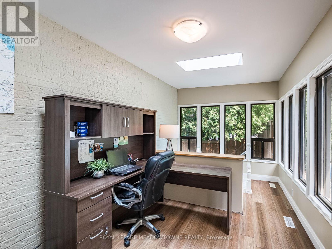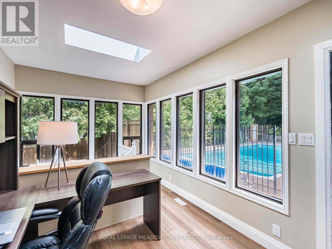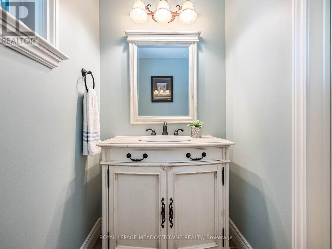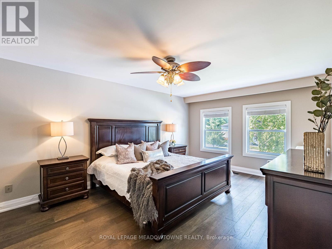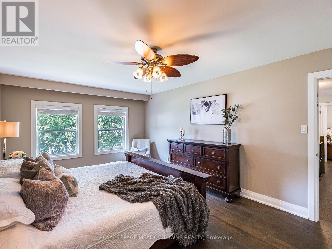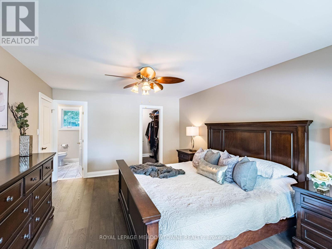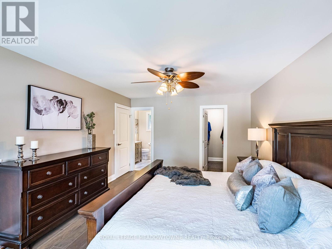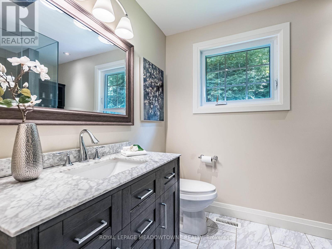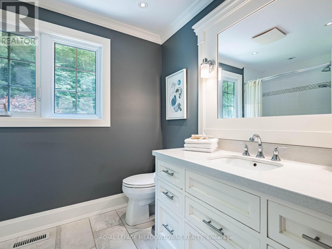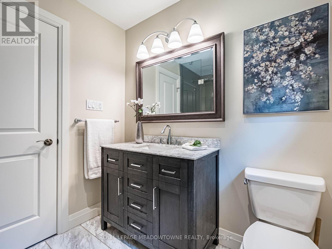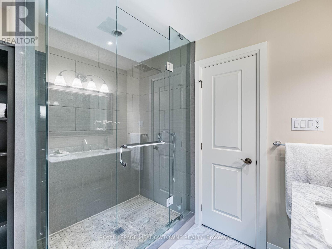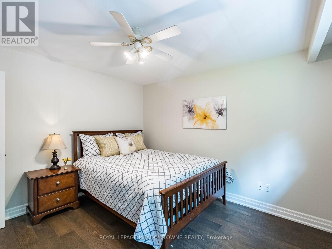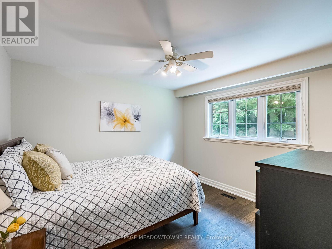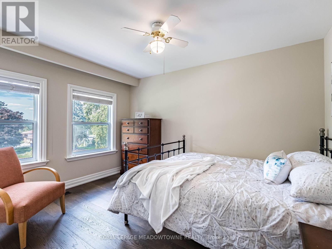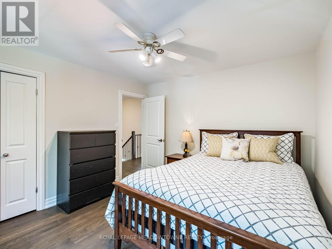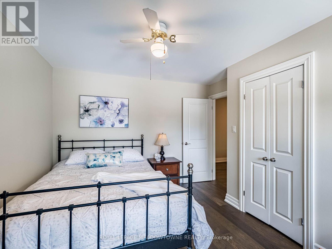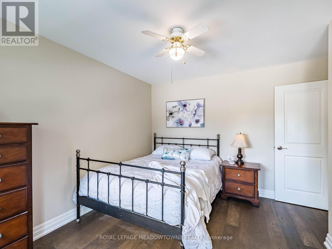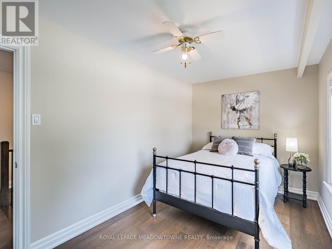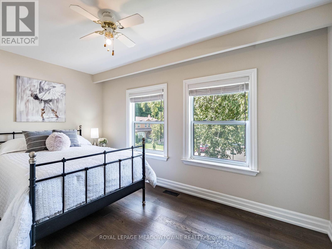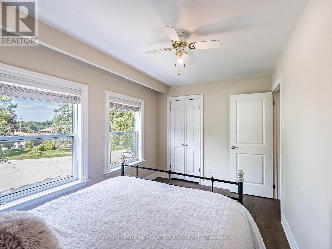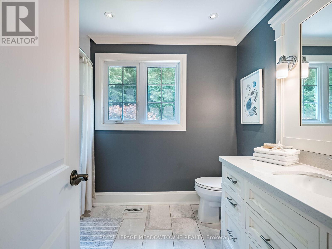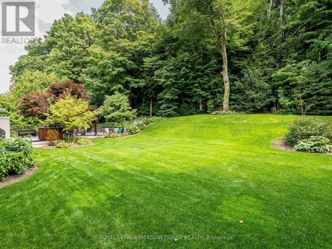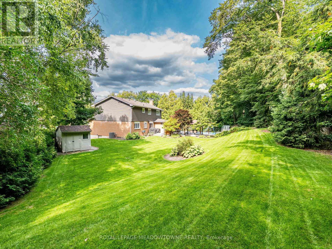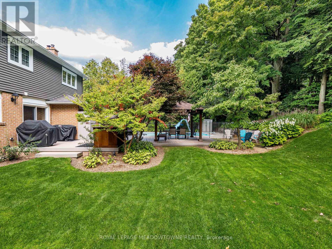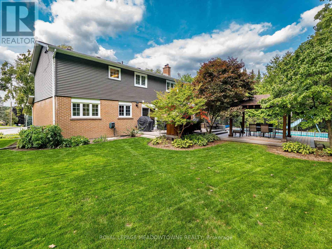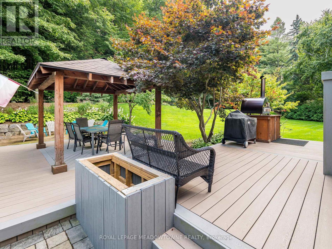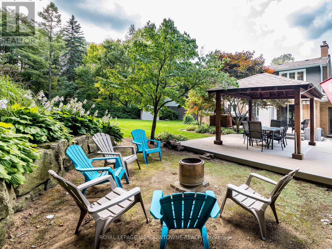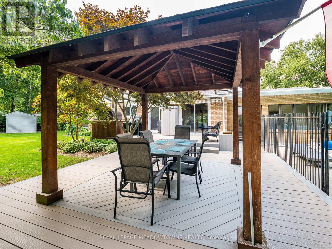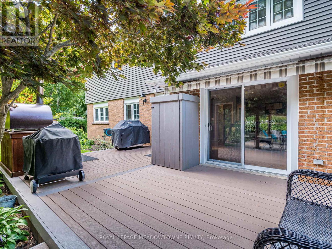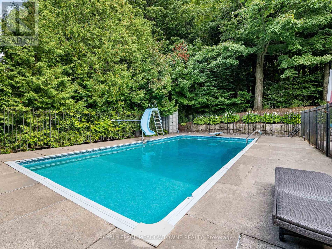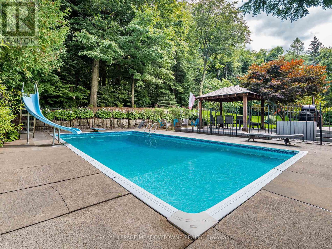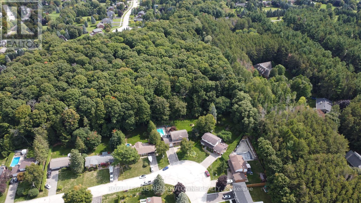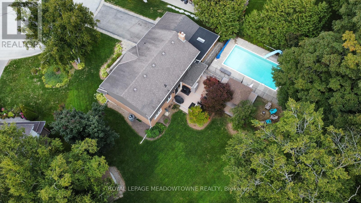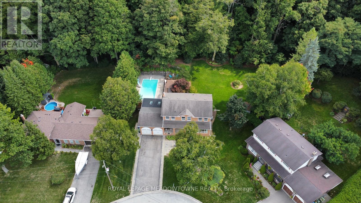4 Bedroom
3 Bathroom
2000 - 2500 sqft
Fireplace
Inground Pool
Central Air Conditioning
Forced Air
$1,600,000
Welcome to 40 Hilltop Drive in the heart of Caledon East a stunning 4-bedroom, 3-bathroom home on nearly half an acre, backing onto serene green space and trails. The main floor has been beautifully renovated with new hardwood, updated stairs, crown moulding, pot lights, and a chef-inspired kitchen featuring solid wood cabinetry, quartz counters, stainless appliances, 5-burner gas stove, wall oven, and pot drawers. The family room offers a cozy wood-burning fireplace and walkout to the backyard oasis. Enjoy a sunroom overlooking the heated pool, composite deck, gazebo, and fire pit, with professionally landscaped gardens and interlock. Evening entertaining is magical with custom lighting throughout patio and garden spaces. The oversized porch, main floor laundry, central vac, and updated baths, including a spa-like ensuite, add comfort and convenience. Located on a quiet, family-friendly street, steps from parks, schools, and Caledon East trails this home is the perfect blend of luxury and lifestyle. Caledon East is a family-friendly community known for its beautiful parks, trails, and excellent schools. The Caledon East Community Complex, just minutes away, features a pool, gymnasium, and arenas, offering year-round recreational activities. Residents enjoy a peaceful, rural atmosphere with easy access to essential amenities, making this home a perfect choice for those seeking a harmonious blend of nature and convenience. (id:41954)
Property Details
|
MLS® Number
|
W12397274 |
|
Property Type
|
Single Family |
|
Community Name
|
Caledon East |
|
Parking Space Total
|
6 |
|
Pool Type
|
Inground Pool |
Building
|
Bathroom Total
|
3 |
|
Bedrooms Above Ground
|
4 |
|
Bedrooms Total
|
4 |
|
Appliances
|
Central Vacuum, Dishwasher, Dryer, Water Heater, Stove, Washer, Window Coverings, Refrigerator |
|
Basement Development
|
Unfinished |
|
Basement Type
|
N/a (unfinished) |
|
Construction Style Attachment
|
Detached |
|
Cooling Type
|
Central Air Conditioning |
|
Exterior Finish
|
Brick, Vinyl Siding |
|
Fireplace Present
|
Yes |
|
Flooring Type
|
Hardwood |
|
Foundation Type
|
Poured Concrete |
|
Half Bath Total
|
1 |
|
Heating Fuel
|
Natural Gas |
|
Heating Type
|
Forced Air |
|
Stories Total
|
2 |
|
Size Interior
|
2000 - 2500 Sqft |
|
Type
|
House |
|
Utility Water
|
Municipal Water |
Parking
Land
|
Acreage
|
No |
|
Sewer
|
Sanitary Sewer |
|
Size Depth
|
167 Ft ,6 In |
|
Size Frontage
|
67 Ft ,4 In |
|
Size Irregular
|
67.4 X 167.5 Ft |
|
Size Total Text
|
67.4 X 167.5 Ft |
Rooms
| Level |
Type |
Length |
Width |
Dimensions |
|
Second Level |
Primary Bedroom |
3.75 m |
5.35 m |
3.75 m x 5.35 m |
|
Second Level |
Bedroom 2 |
4.17 m |
2.6 m |
4.17 m x 2.6 m |
|
Second Level |
Bedroom 3 |
3.44 m |
3.85 m |
3.44 m x 3.85 m |
|
Second Level |
Bedroom 4 |
3.44 m |
3.66 m |
3.44 m x 3.66 m |
|
Main Level |
Living Room |
3.71 m |
5.2 m |
3.71 m x 5.2 m |
|
Main Level |
Sunroom |
5.8 m |
2.82 m |
5.8 m x 2.82 m |
|
Main Level |
Eating Area |
5.8 m |
2.82 m |
5.8 m x 2.82 m |
|
Main Level |
Kitchen |
5.1 m |
3.11 m |
5.1 m x 3.11 m |
|
Main Level |
Dining Room |
3.07 m |
3.29 m |
3.07 m x 3.29 m |
|
Main Level |
Family Room |
3.61 m |
5.58 m |
3.61 m x 5.58 m |
https://www.realtor.ca/real-estate/28848973/40-hilltop-drive-caledon-caledon-east-caledon-east





