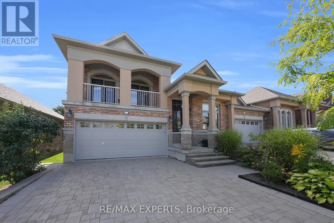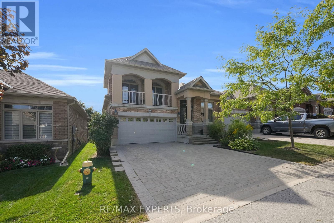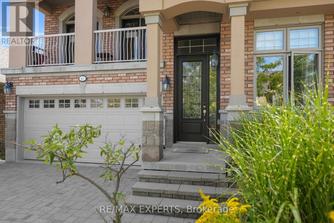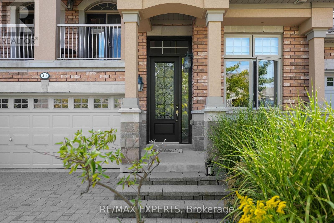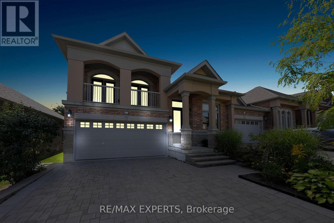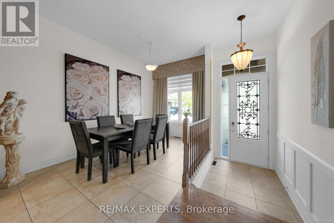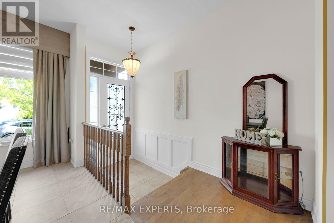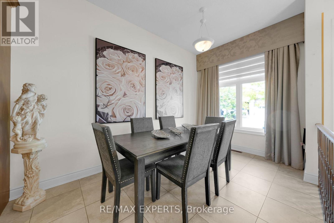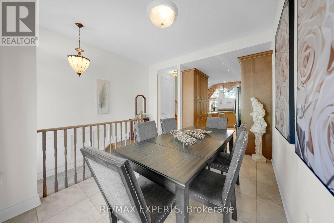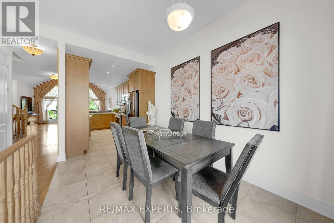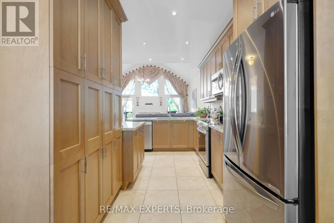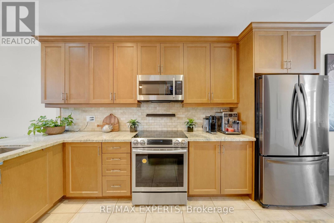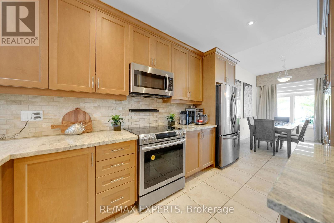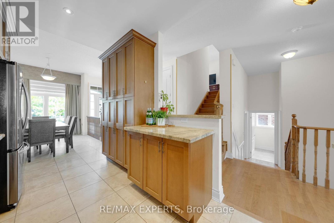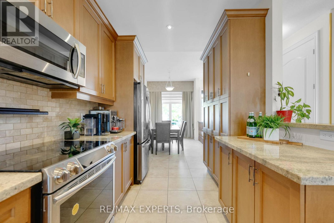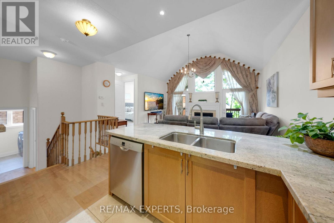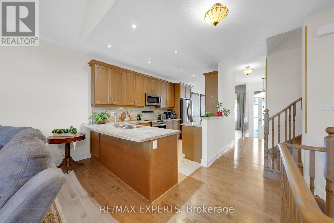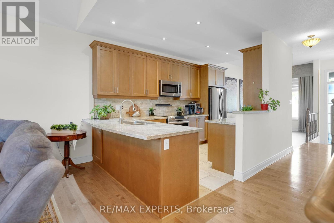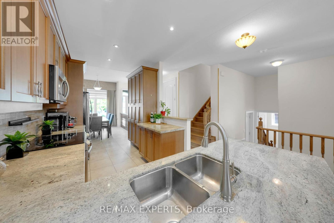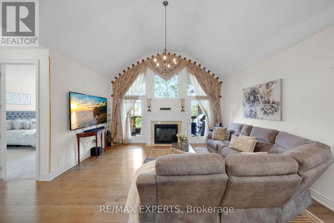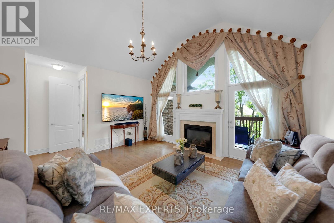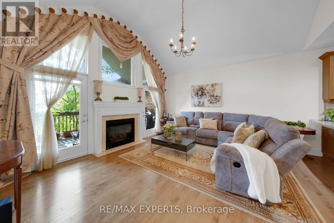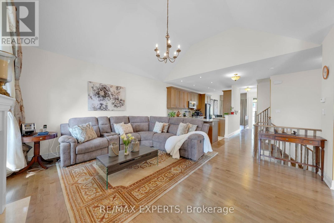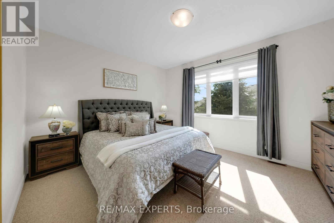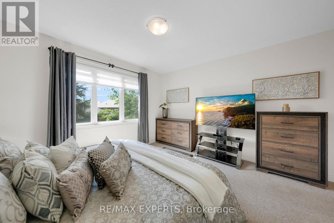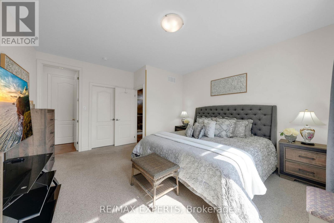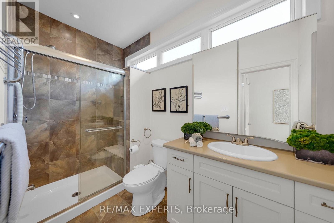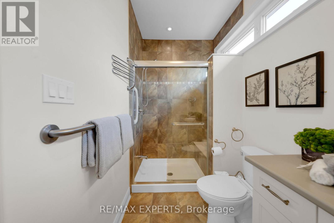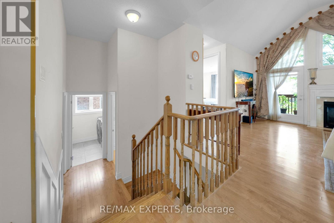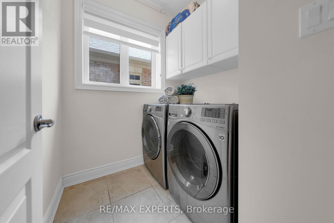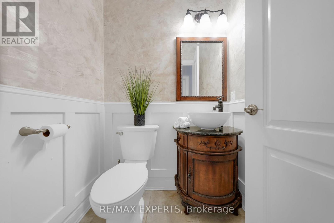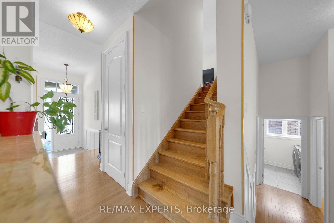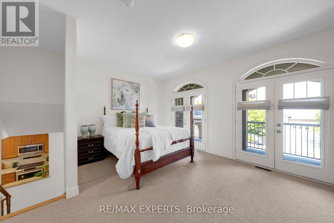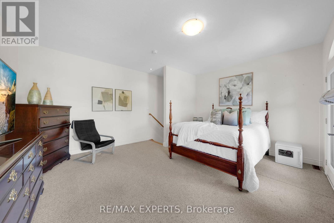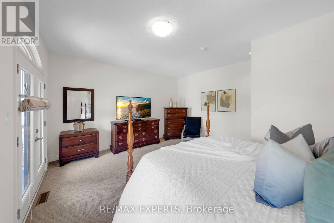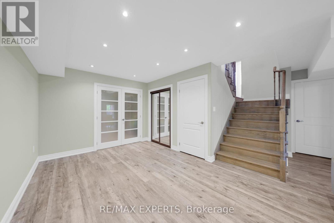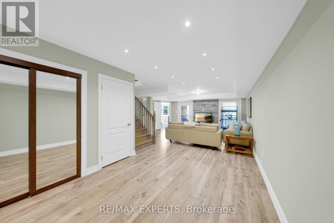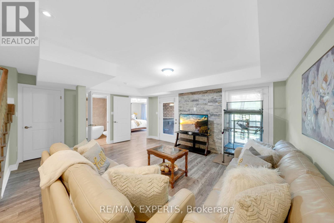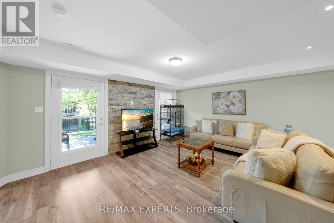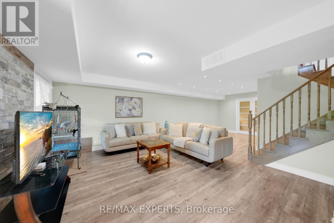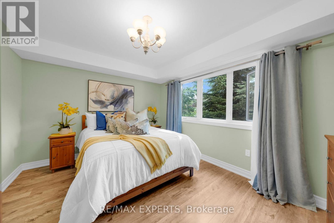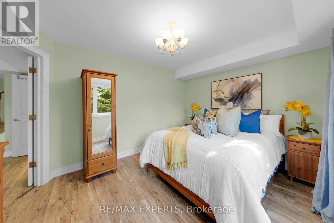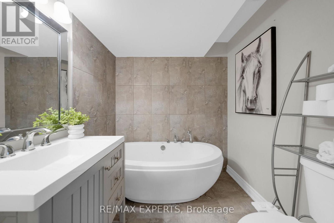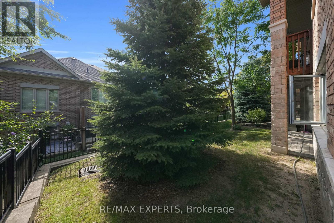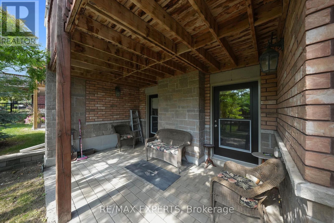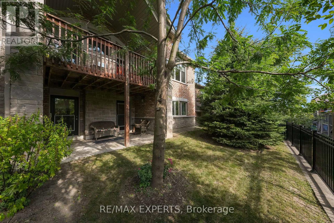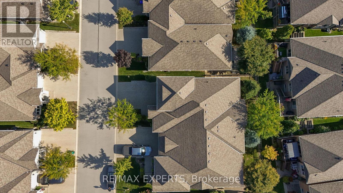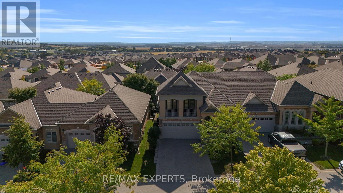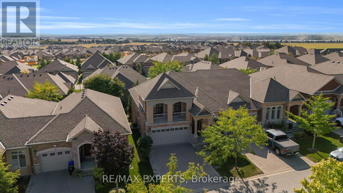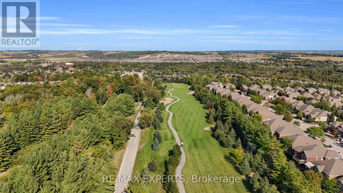40 Hillcrest Drive New Tecumseth (Alliston), Ontario L9R 0N4
$699,900Maintenance, Water, Common Area Maintenance, Insurance, Parking
$620 Monthly
Maintenance, Water, Common Area Maintenance, Insurance, Parking
$620 MonthlyBeautiful Semi-Detached Bungaloft Located Within The Briar Hill Community Of Alliston! An Award-Winning Adult-Lifestyle Condo Community! This Sun-Filled Property Boasts 1,545 Sq Ft Above-Grade (As Per iGuide Floor Plan), 2+1 Bedrooms, 3 Bathrooms, Plus A Finished 1,188 Sq Ft (As Per iGuide Floor Plan) W/O Basement, For A Total Of 2,733 Sq Ft Of Living Space! Enjoy Maintenance-Free Living: Grass Cutting, Exterior Window Cleaning, Window & Roof Replacement, & Water Are All Included In Your Maintenance Fees! Hardwood Floors & Pot Lights Throughout The Family Room, Kitchen, & Dining Areas. The Oversized Kitchen Provides Ceramic Tiles, Stainless Steel Appliances, A Backsplash, & Granite Counters. The Main-Level Primary Bedroom Features A 3-Piece Ensuite Bathroom & Walk-In Closet. The Loft Area Provides A Second Bedroom, But Can Also Be Used As An Office, Or An Above-Grade Family Room - The Choice Is Yours! Gas Line For BBQ! The Finished Walk-Out Basement Provides Large Windows, Pot Lights, Ample Storage, A Bedroom, Office Space, & A Large Rec Room With A 3-Piece Bathroom. Residents Enjoy Exclusive Access To A Stunning 16,000 Sq Ft Community Centre Offering A Lounge & Library, Games Room With Billiards & Shuffleboard, & Multiple Activity Rooms For Events, Fitness, & Group Gatherings. The Centre Also Features A Garden Patio, Along With A Kitchen & Entertaining Areas For Hosting Larger Functions. With Daily Social Programming & Organized Events, The Community Centre Provides An Active, Connected Lifestyle Year-Round! Close Proximity To The Nottawasaga Resort, Featuring Two Championship Golf Courses, A 70,000 Sq Ft Sports & Leisure Dome With Pool, Whirlpool, Gym, Squash & Racquetball Courts, Walking Trails, Hockey Rinks, & Dining Options - All Available At A Discounted Rate For Briar Hill Residents! Enjoy Easy Access To Stevenson Memorial Hospital, Highways 400 / 89 / 27, Walmart, Canadian Tire, Grocery Stores, Local Dining, Earl Rowe Provincial Park, & Nearby Nature Trails! (id:41954)
Property Details
| MLS® Number | N12399594 |
| Property Type | Single Family |
| Community Name | Alliston |
| Amenities Near By | Hospital, Golf Nearby, Place Of Worship, Park |
| Community Features | Pet Restrictions, Community Centre |
| Equipment Type | Water Heater |
| Features | Conservation/green Belt, Balcony |
| Parking Space Total | 4 |
| Rental Equipment Type | Water Heater |
Building
| Bathroom Total | 3 |
| Bedrooms Above Ground | 2 |
| Bedrooms Below Ground | 1 |
| Bedrooms Total | 3 |
| Amenities | Party Room, Recreation Centre |
| Appliances | Dishwasher, Dryer, Microwave, Range, Stove, Washer, Window Coverings, Refrigerator |
| Basement Development | Finished |
| Basement Features | Walk Out |
| Basement Type | N/a (finished) |
| Cooling Type | Central Air Conditioning |
| Exterior Finish | Brick |
| Fireplace Present | Yes |
| Flooring Type | Ceramic, Hardwood, Carpeted, Laminate |
| Half Bath Total | 1 |
| Heating Fuel | Natural Gas |
| Heating Type | Forced Air |
| Stories Total | 2 |
| Size Interior | 1400 - 1599 Sqft |
Parking
| Garage |
Land
| Acreage | No |
| Land Amenities | Hospital, Golf Nearby, Place Of Worship, Park |
Rooms
| Level | Type | Length | Width | Dimensions |
|---|---|---|---|---|
| Lower Level | Bedroom 3 | 4.17 m | 3.27 m | 4.17 m x 3.27 m |
| Lower Level | Recreational, Games Room | 8.41 m | 5.49 m | 8.41 m x 5.49 m |
| Lower Level | Office | 3.54 m | 3.49 m | 3.54 m x 3.49 m |
| Main Level | Kitchen | 4.86 m | 2.47 m | 4.86 m x 2.47 m |
| Main Level | Dining Room | 4.22 m | 2.55 m | 4.22 m x 2.55 m |
| Main Level | Family Room | 4.93 m | 4.38 m | 4.93 m x 4.38 m |
| Main Level | Primary Bedroom | 4.68 m | 4.27 m | 4.68 m x 4.27 m |
| Upper Level | Bedroom 2 | 5.05 m | 4.04 m | 5.05 m x 4.04 m |
https://www.realtor.ca/real-estate/28854245/40-hillcrest-drive-new-tecumseth-alliston-alliston
Interested?
Contact us for more information
