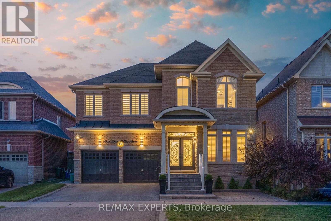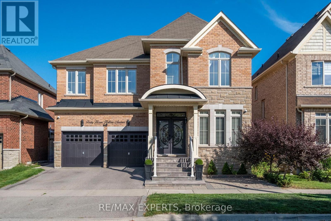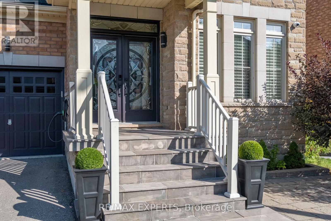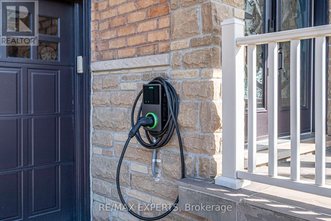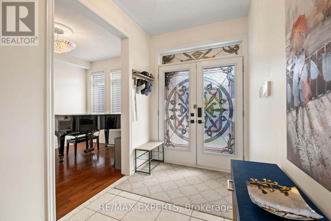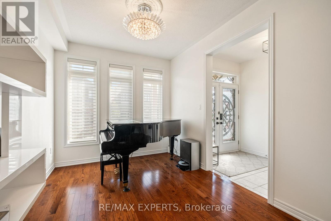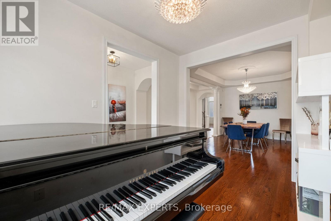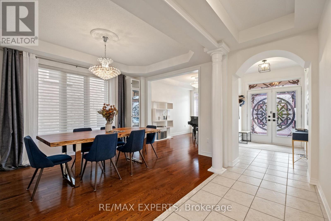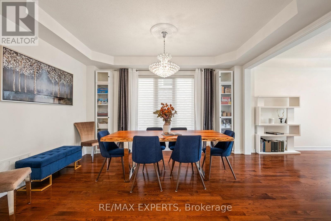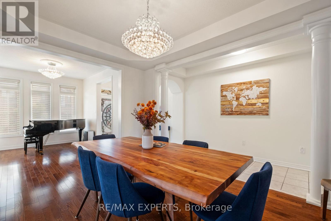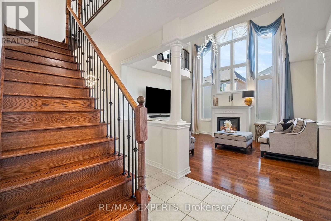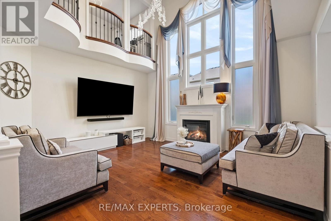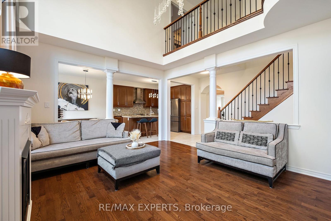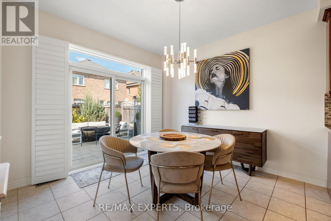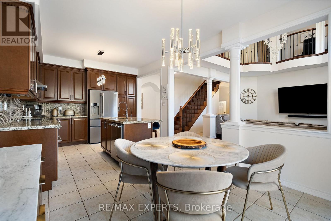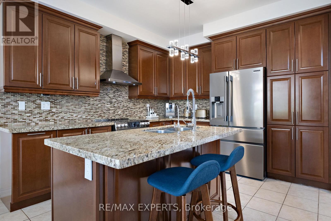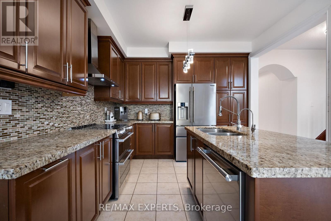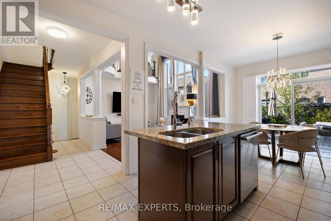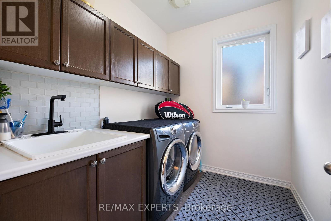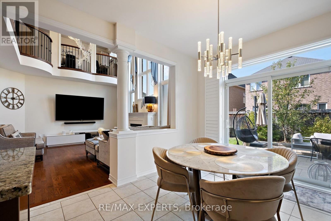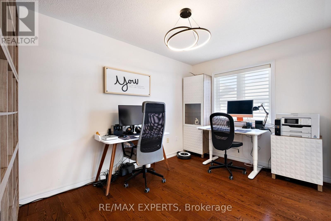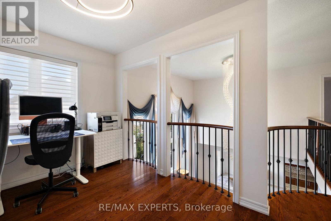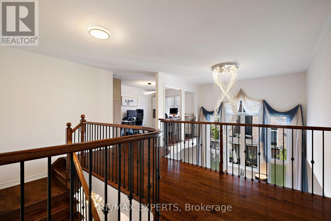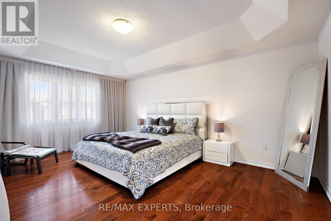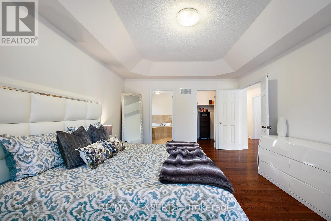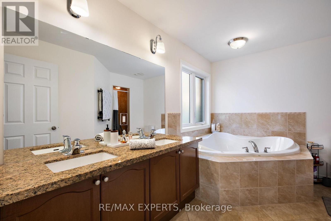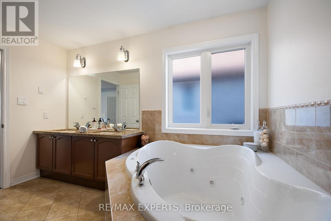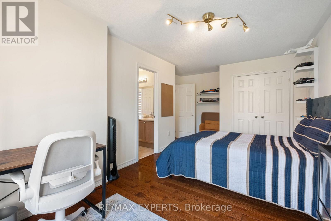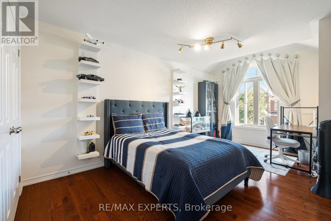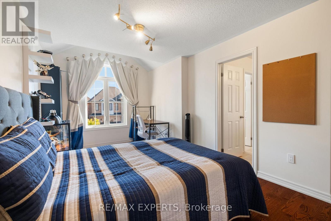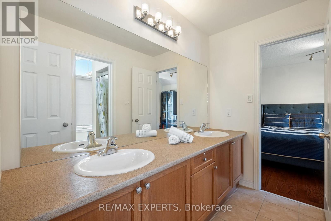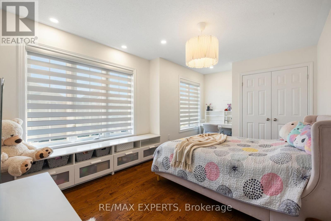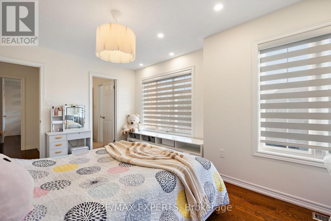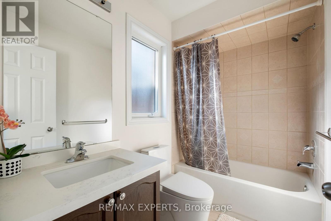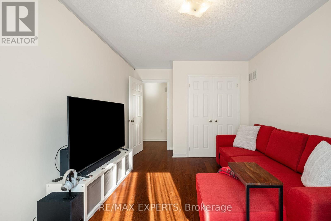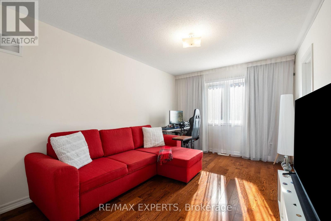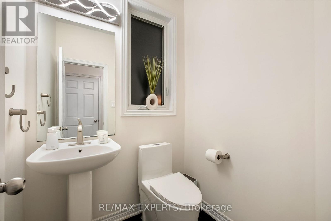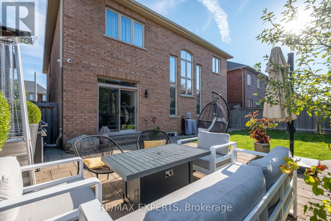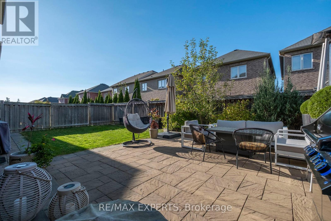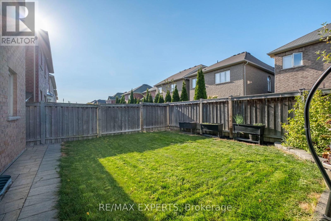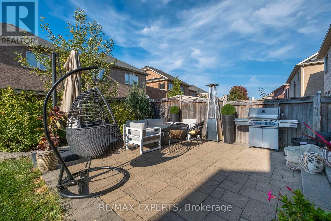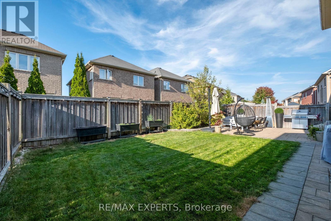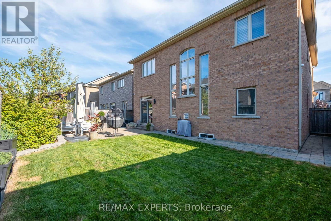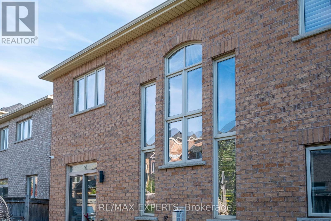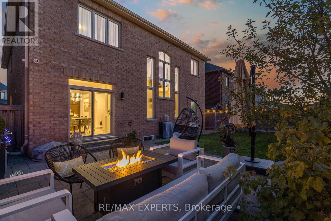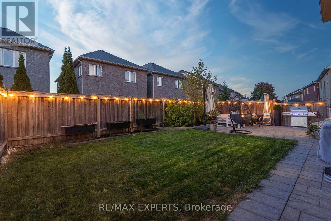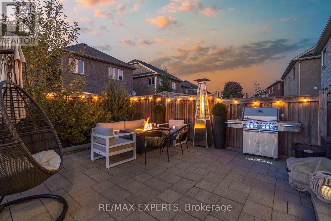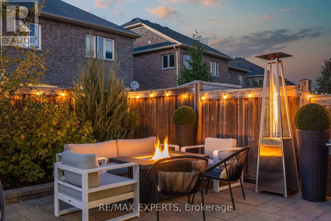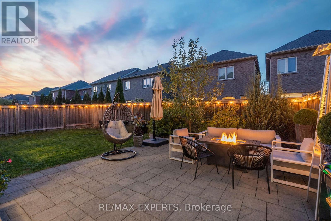4 Bedroom
4 Bathroom
3000 - 3500 sqft
Fireplace
Central Air Conditioning
Forced Air
$1,789,000
A Masterpiece In Prestigious Oak Ridges Community, Approx 3,100 Sf W/ 4 Bds, Professionally Designed & Decorated, Upgraded Stone Front Exterior, 9'Ceiling, Hardwood Floor Thru Main &Second FI, Stained Staircase W/ Upgraded 60' Whirlpool 8 Jet Tub, Open Concept Kitchen, Granite Counter Top & Granite Breakfast Island, California Shutters. (id:41954)
Property Details
|
MLS® Number
|
N12417012 |
|
Property Type
|
Single Family |
|
Community Name
|
Oak Ridges |
|
Parking Space Total
|
4 |
Building
|
Bathroom Total
|
4 |
|
Bedrooms Above Ground
|
4 |
|
Bedrooms Total
|
4 |
|
Basement Type
|
Full |
|
Construction Style Attachment
|
Detached |
|
Cooling Type
|
Central Air Conditioning |
|
Exterior Finish
|
Brick |
|
Fireplace Present
|
Yes |
|
Flooring Type
|
Hardwood, Ceramic |
|
Foundation Type
|
Concrete |
|
Half Bath Total
|
1 |
|
Heating Fuel
|
Natural Gas |
|
Heating Type
|
Forced Air |
|
Stories Total
|
2 |
|
Size Interior
|
3000 - 3500 Sqft |
|
Type
|
House |
|
Utility Water
|
Municipal Water |
Parking
Land
|
Acreage
|
No |
|
Sewer
|
Sanitary Sewer |
|
Size Depth
|
88 Ft ,7 In |
|
Size Frontage
|
45 Ft |
|
Size Irregular
|
45 X 88.6 Ft |
|
Size Total Text
|
45 X 88.6 Ft |
Rooms
| Level |
Type |
Length |
Width |
Dimensions |
|
Second Level |
Bedroom 4 |
4.25 m |
3.18 m |
4.25 m x 3.18 m |
|
Second Level |
Library |
3.96 m |
2.78 m |
3.96 m x 2.78 m |
|
Second Level |
Primary Bedroom |
5.59 m |
3.98 m |
5.59 m x 3.98 m |
|
Second Level |
Bedroom 2 |
4.29 m |
3.37 m |
4.29 m x 3.37 m |
|
Second Level |
Bedroom 3 |
5.12 m |
3.06 m |
5.12 m x 3.06 m |
|
Main Level |
Living Room |
3.68 m |
2.68 m |
3.68 m x 2.68 m |
|
Main Level |
Dining Room |
4.59 m |
3.38 m |
4.59 m x 3.38 m |
|
Main Level |
Family Room |
5.18 m |
4.29 m |
5.18 m x 4.29 m |
|
Main Level |
Kitchen |
3.56 m |
3.37 m |
3.56 m x 3.37 m |
|
Main Level |
Eating Area |
3.32 m |
3.32 m |
3.32 m x 3.32 m |
https://www.realtor.ca/real-estate/28891994/40-heron-hollow-avenue-richmond-hill-oak-ridges-oak-ridges

