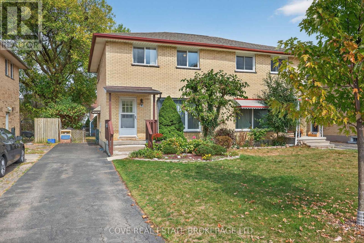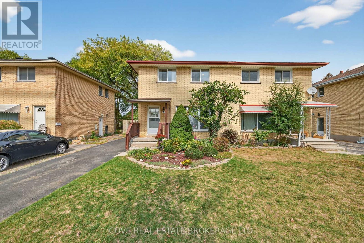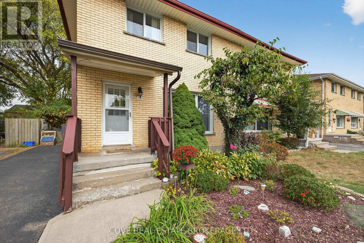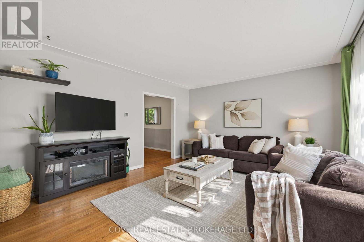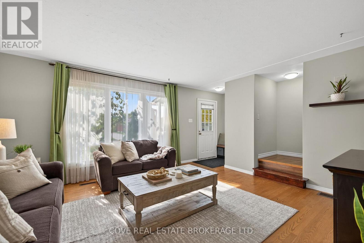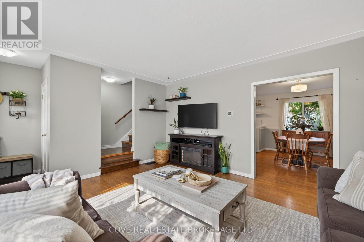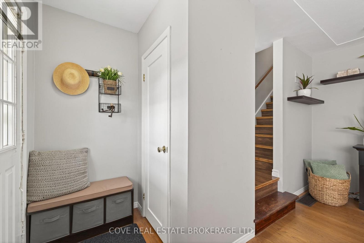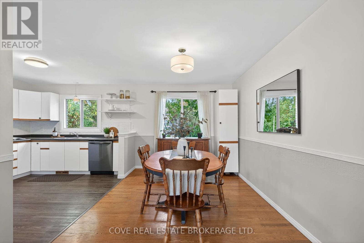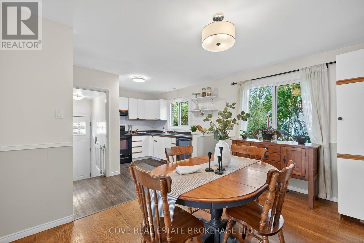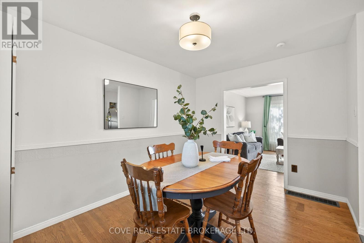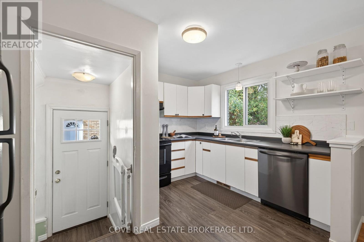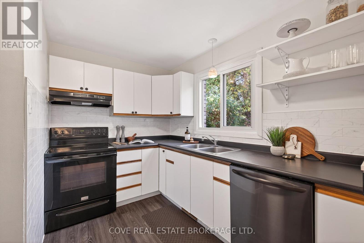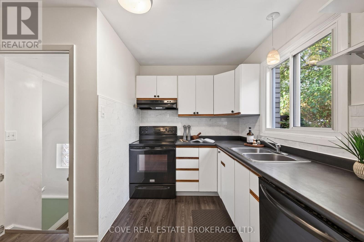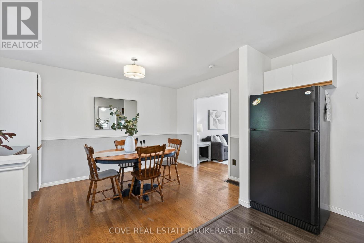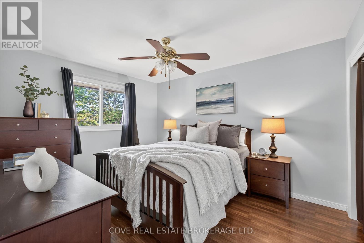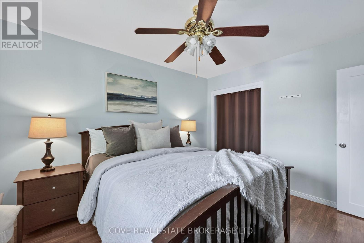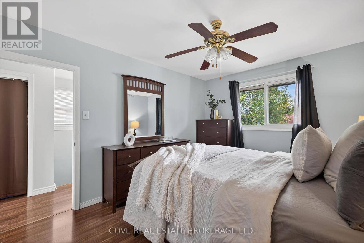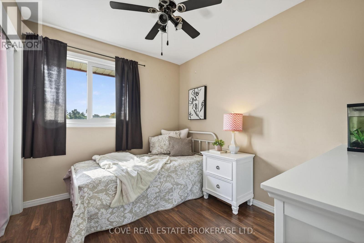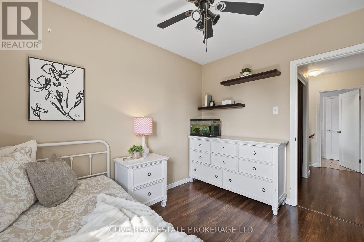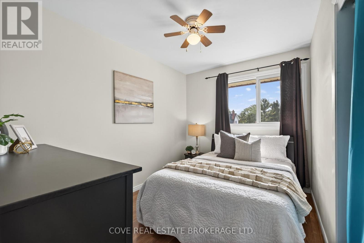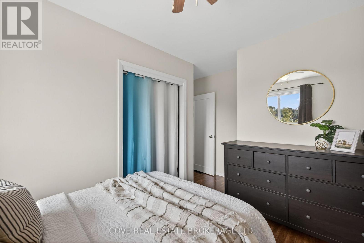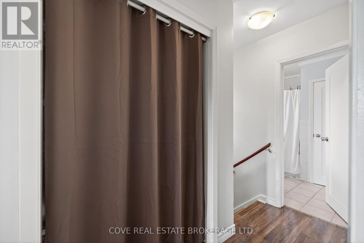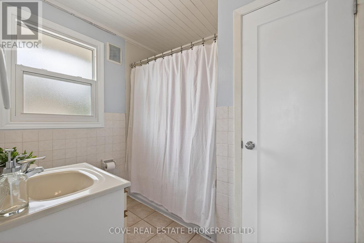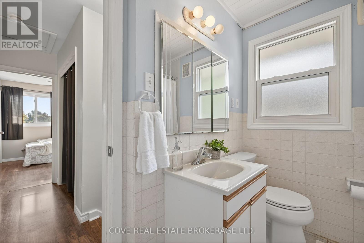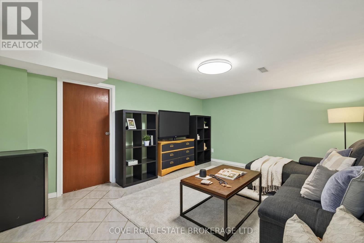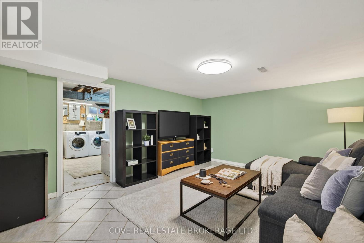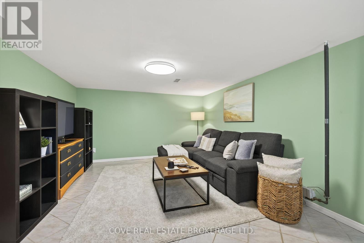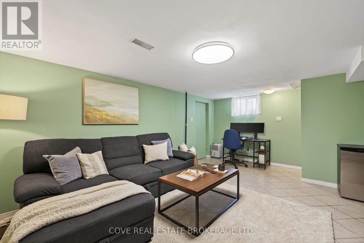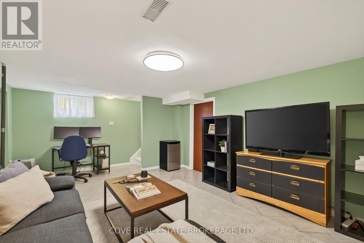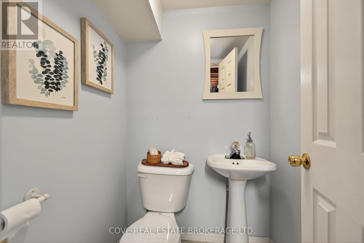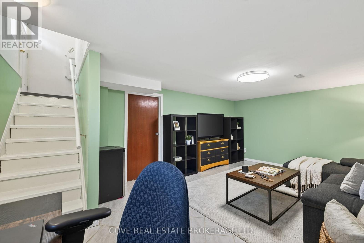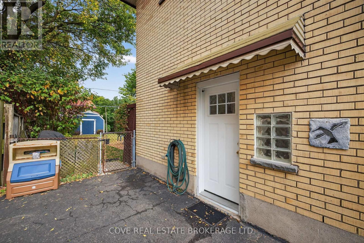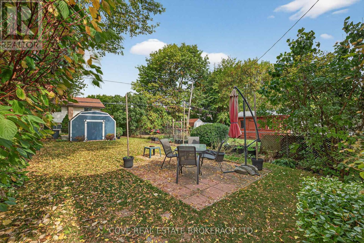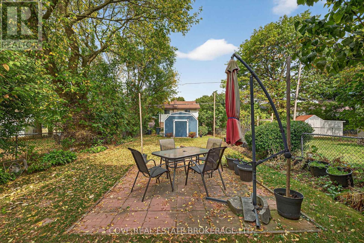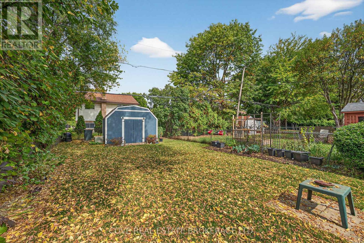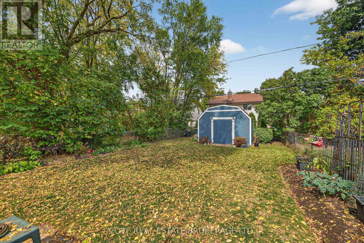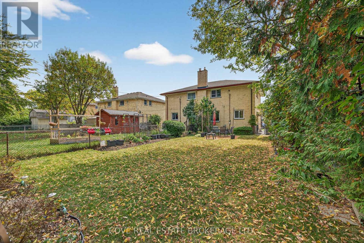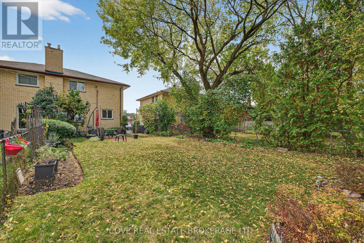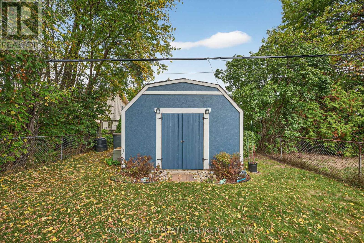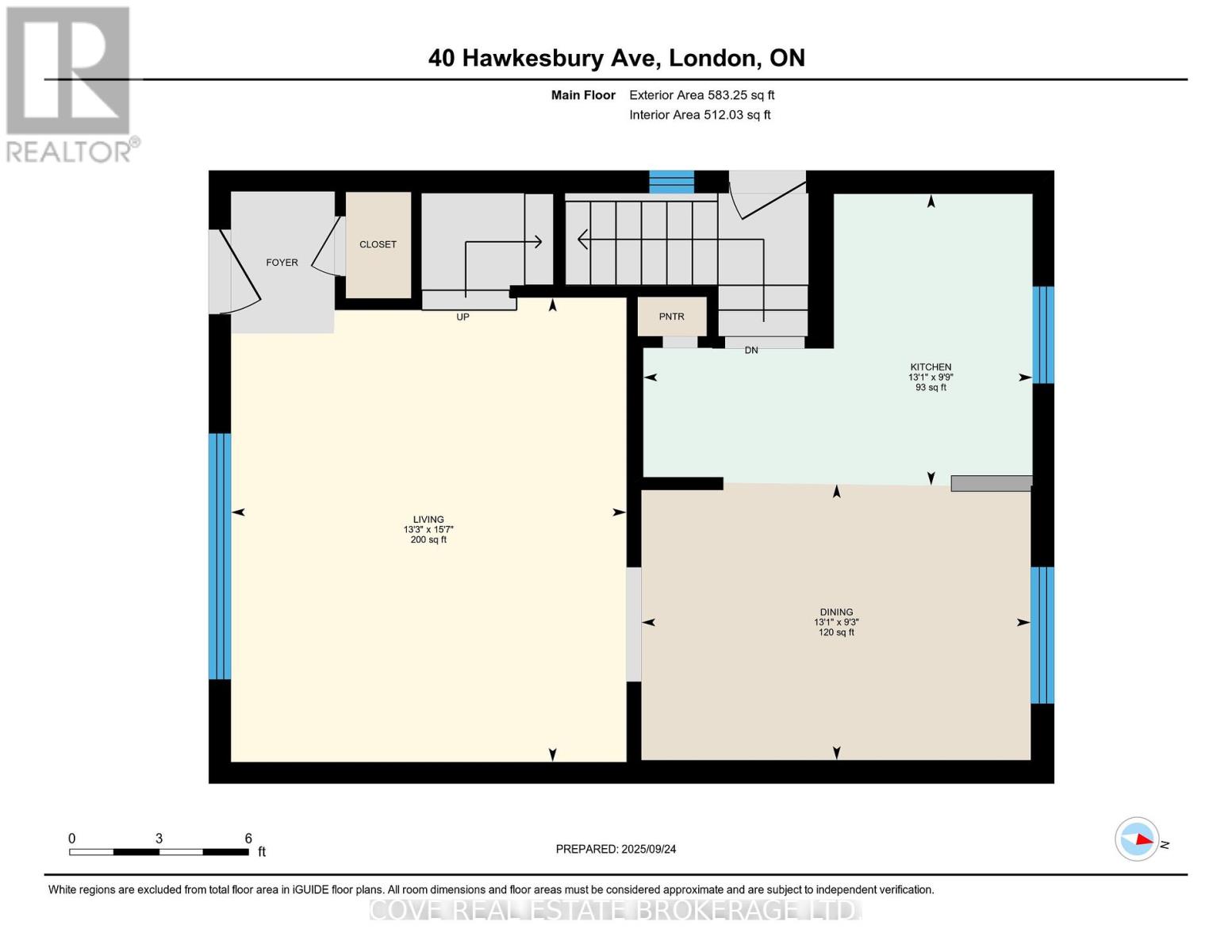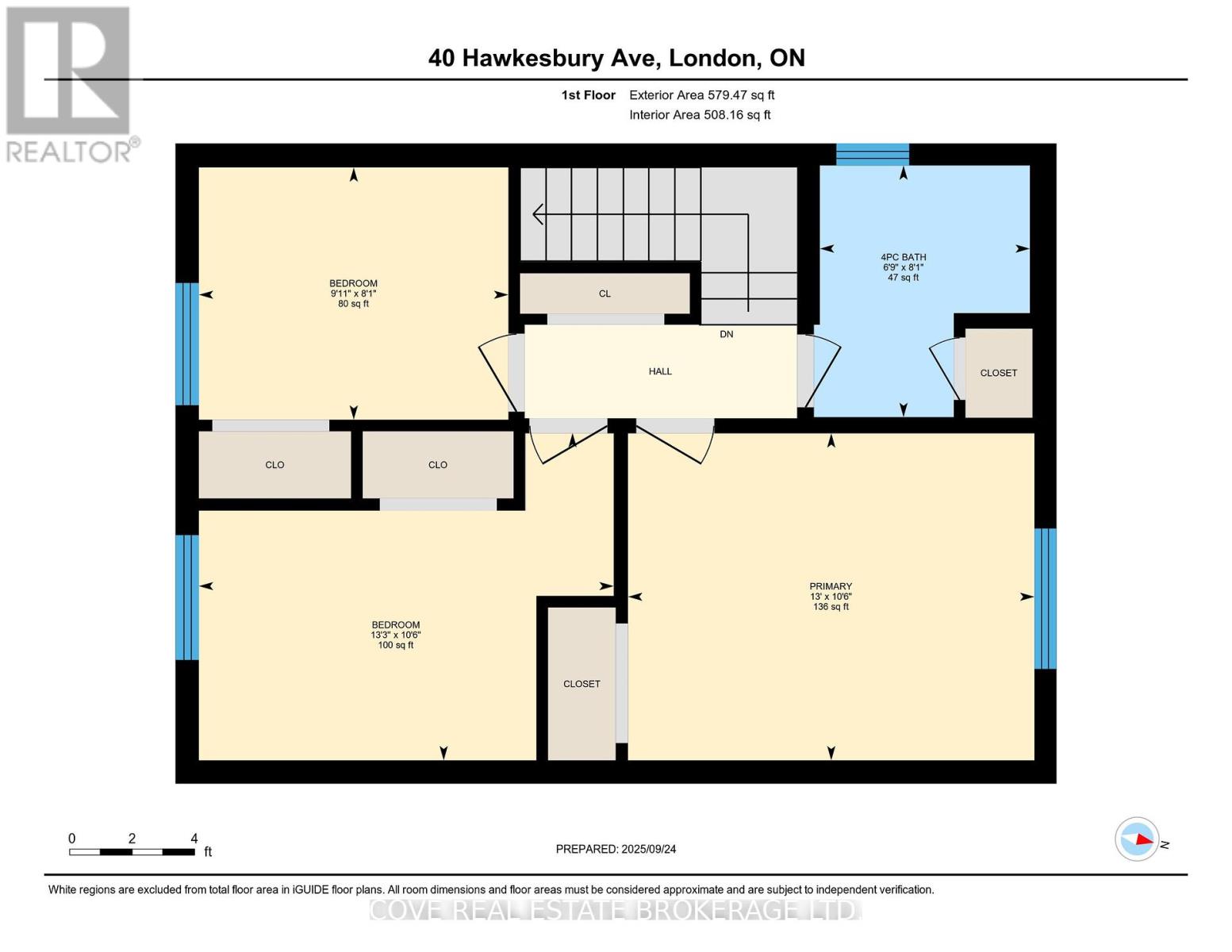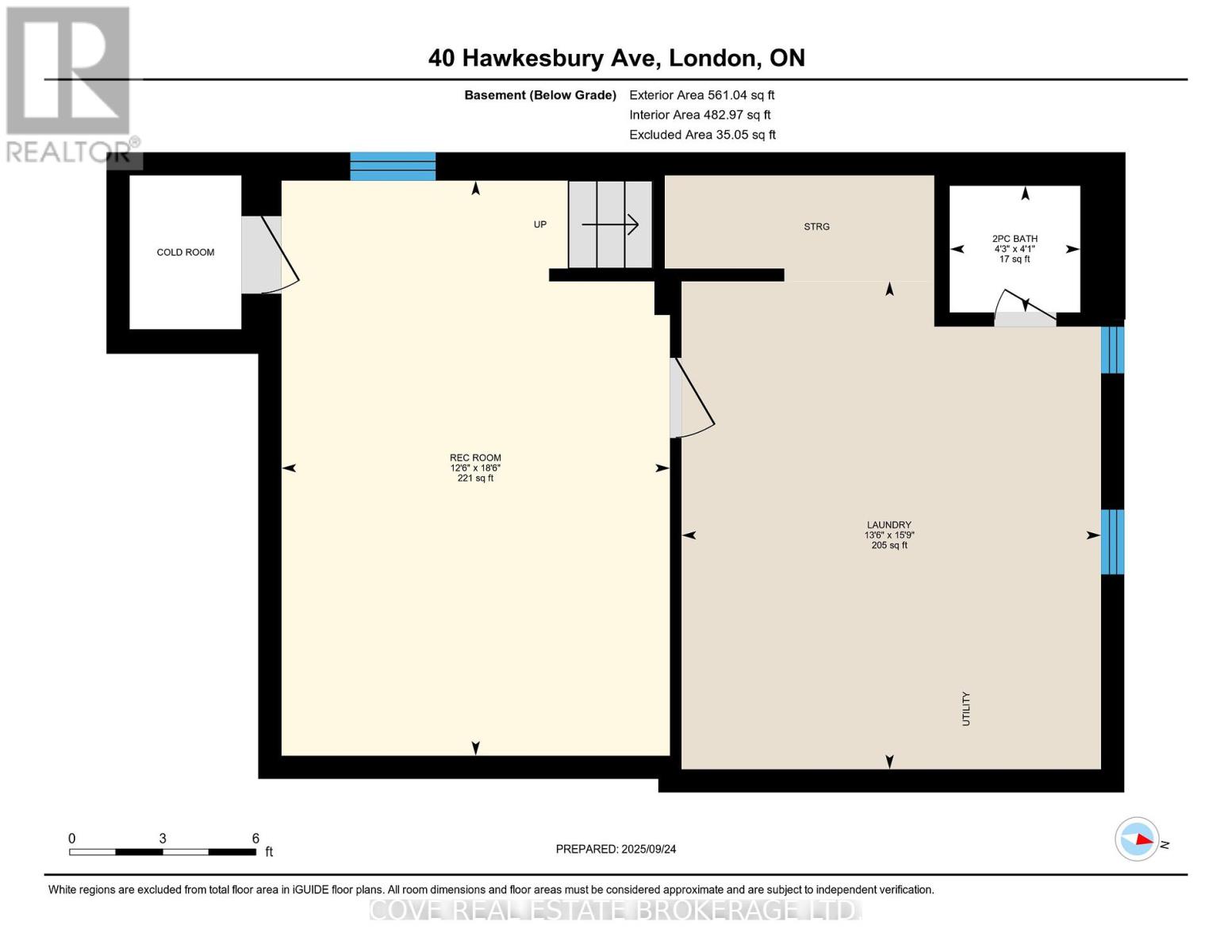3 Bedroom
2 Bathroom
1100 - 1500 sqft
Central Air Conditioning
Forced Air
Landscaped
$419,900
Fantastic 2 Storey semi-detached home with finished Basement located in Huron Heights. Conveniently located near Fanshawe College, Walmart, shopping, restaurants, Stronach Arena & Community Centre and quick access to the 401. This 3 Bedroom, 2 Bathroom home is move-in ready and features a 133 feet deep lot. The Main Level consists of an open-concept Kitchen overlooking the Dining Room along with a spacious Living Room. Step outside onto the private patio complete with large 13 x 10 shed and fully fenced Yard. Upstairs, there are 3 Bedrooms and 4-piece Bathroom. The Basement is partially finished and includes a Recreation Room, Cold Room, Laundry/Utility/Storage Room and 2-piece Bathroom. Hard surface flooring throughout. Updates include: Furnace, A/C, Hot Water Heater (2020), Roof Shingles, Windows (With exception of Basement - 2018 and 2021) and more! Includes 5 appliances, shed and central vacuum. Hot Water Heater is owned. See multimedia link for 3D walkthrough tour and floor plans. Don't miss this great opportunity! (id:41954)
Property Details
|
MLS® Number
|
X12423656 |
|
Property Type
|
Single Family |
|
Community Name
|
East D |
|
Amenities Near By
|
Park, Place Of Worship, Public Transit, Schools |
|
Community Features
|
Community Centre |
|
Equipment Type
|
None |
|
Features
|
Flat Site |
|
Parking Space Total
|
3 |
|
Rental Equipment Type
|
None |
|
Structure
|
Porch, Shed |
Building
|
Bathroom Total
|
2 |
|
Bedrooms Above Ground
|
3 |
|
Bedrooms Total
|
3 |
|
Age
|
51 To 99 Years |
|
Appliances
|
Water Heater, Central Vacuum, Dishwasher, Dryer, Stove, Washer, Window Coverings, Refrigerator |
|
Basement Development
|
Partially Finished |
|
Basement Type
|
Full (partially Finished) |
|
Construction Style Attachment
|
Semi-detached |
|
Cooling Type
|
Central Air Conditioning |
|
Exterior Finish
|
Brick |
|
Flooring Type
|
Hardwood, Tile, Laminate |
|
Foundation Type
|
Poured Concrete |
|
Half Bath Total
|
1 |
|
Heating Fuel
|
Natural Gas |
|
Heating Type
|
Forced Air |
|
Stories Total
|
2 |
|
Size Interior
|
1100 - 1500 Sqft |
|
Type
|
House |
|
Utility Water
|
Municipal Water |
Parking
Land
|
Acreage
|
No |
|
Fence Type
|
Fully Fenced, Fenced Yard |
|
Land Amenities
|
Park, Place Of Worship, Public Transit, Schools |
|
Landscape Features
|
Landscaped |
|
Sewer
|
Sanitary Sewer |
|
Size Depth
|
134 Ft |
|
Size Frontage
|
30 Ft ,2 In |
|
Size Irregular
|
30.2 X 134 Ft |
|
Size Total Text
|
30.2 X 134 Ft |
|
Zoning Description
|
R2-2 |
Rooms
| Level |
Type |
Length |
Width |
Dimensions |
|
Second Level |
Primary Bedroom |
3.19 m |
3.97 m |
3.19 m x 3.97 m |
|
Second Level |
Bedroom 2 |
3.2 m |
4.05 m |
3.2 m x 4.05 m |
|
Second Level |
Bedroom 3 |
2.46 m |
3.02 m |
2.46 m x 3.02 m |
|
Second Level |
Bathroom |
2.46 m |
2.05 m |
2.46 m x 2.05 m |
|
Basement |
Bathroom |
1.25 m |
1.28 m |
1.25 m x 1.28 m |
|
Basement |
Recreational, Games Room |
5.65 m |
3.82 m |
5.65 m x 3.82 m |
|
Basement |
Utility Room |
4.79 m |
4.12 m |
4.79 m x 4.12 m |
|
Main Level |
Living Room |
4.75 m |
4.05 m |
4.75 m x 4.05 m |
|
Main Level |
Kitchen |
2.98 m |
3.98 m |
2.98 m x 3.98 m |
|
Main Level |
Dining Room |
2.82 m |
3.98 m |
2.82 m x 3.98 m |
Utilities
|
Cable
|
Installed |
|
Electricity
|
Installed |
|
Sewer
|
Installed |
https://www.realtor.ca/real-estate/28906094/40-hawkesbury-avenue-london-east-east-d-east-d
