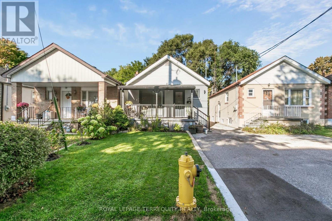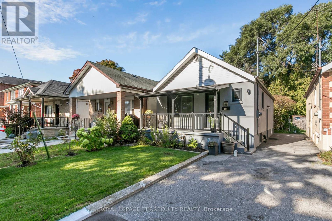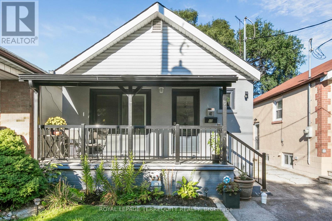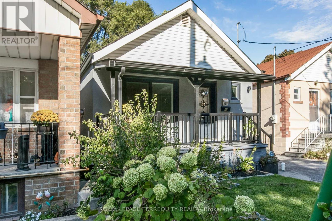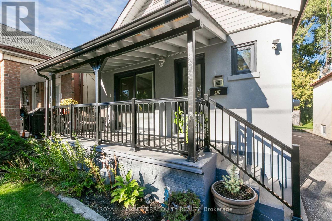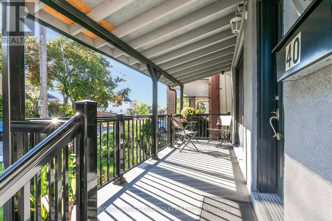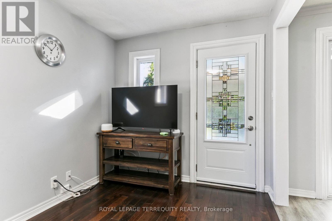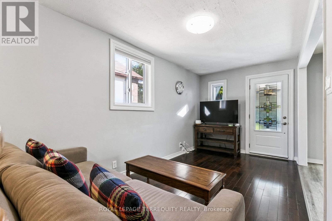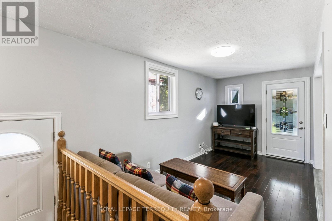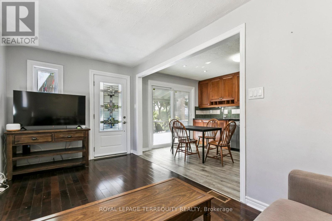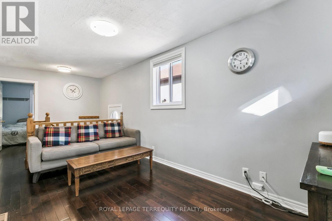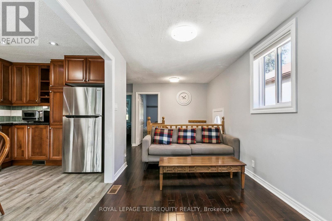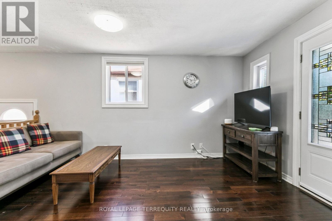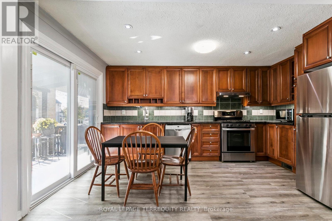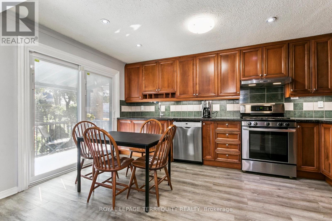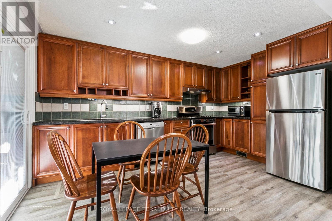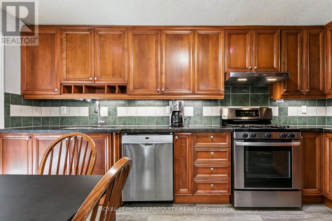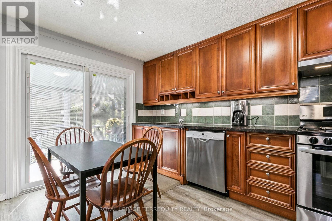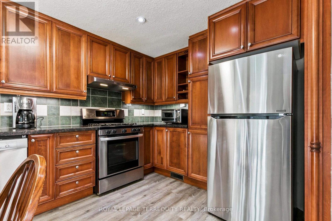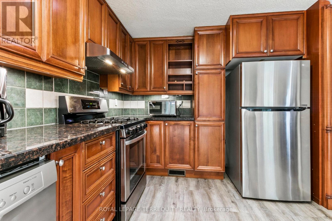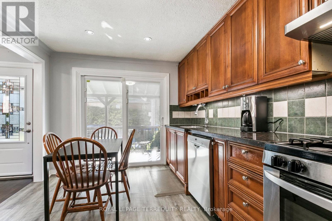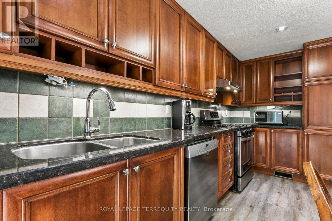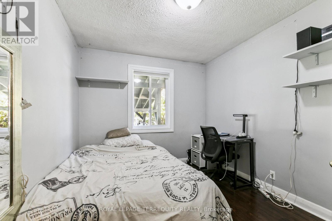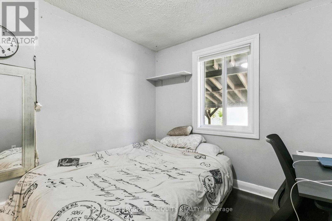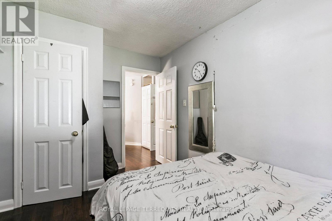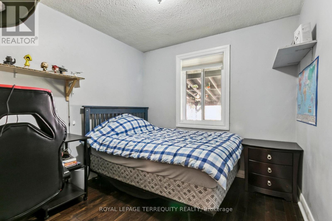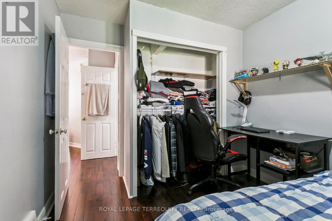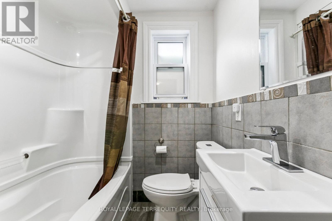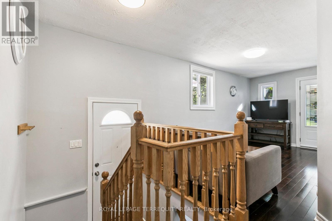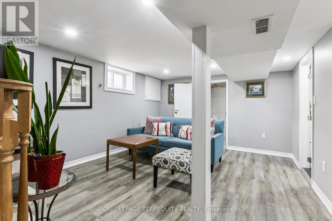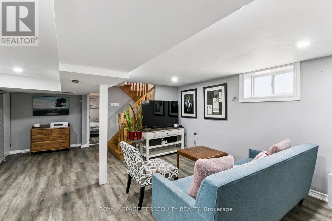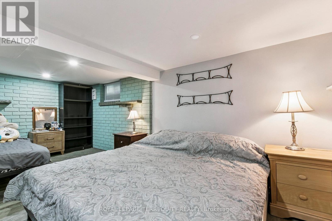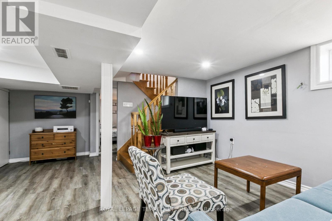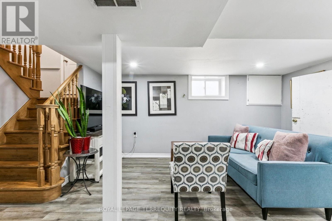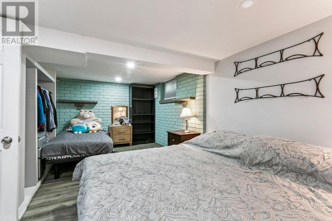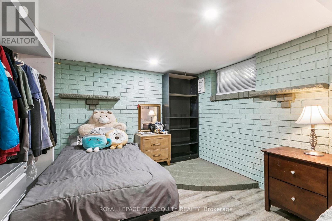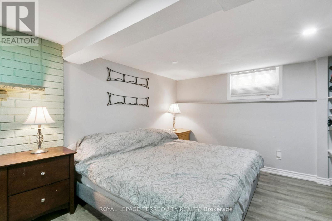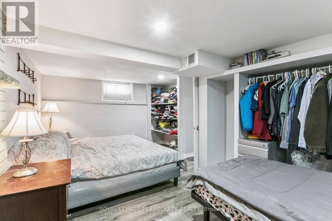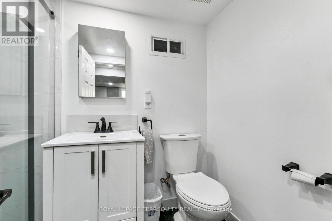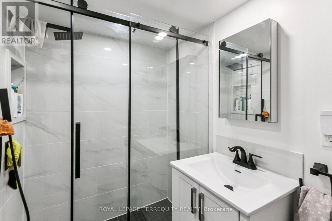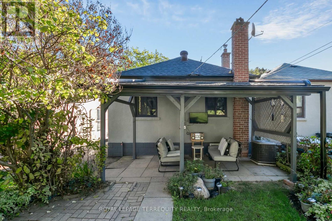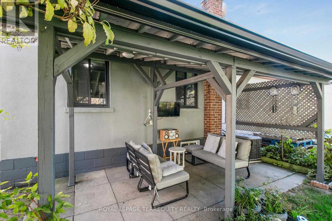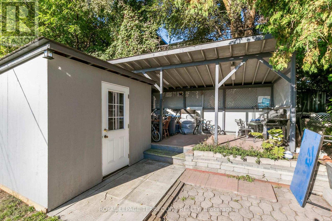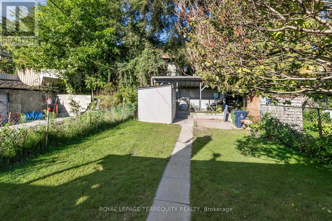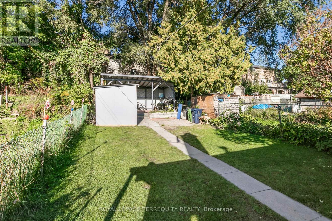3 Bedroom
2 Bathroom
0 - 699 sqft
Bungalow
Central Air Conditioning
Forced Air
$828,000
Charming 2-Bed Bungalow in the Heart of Silverthorn! This well-maintained home features a bright main floor with spacious living area and a functional eat-in kitchen. Separate side entrance leads to a finished basement complete with 1 bedroom, a renovated bathroom, and plenty of potential for in-law suite or rental income. Private backyard perfect for entertaining or family relaxation. Ideally located in a family-friendly neighbourhood with easy access to TTC, schools, grocery stores, and nearby parks. Walking distance to future Caledonia LRT station, major highways, and shopping. (id:41954)
Property Details
|
MLS® Number
|
W12438129 |
|
Property Type
|
Single Family |
|
Community Name
|
Keelesdale-Eglinton West |
|
Equipment Type
|
Water Heater |
|
Parking Space Total
|
1 |
|
Rental Equipment Type
|
Water Heater |
Building
|
Bathroom Total
|
2 |
|
Bedrooms Above Ground
|
2 |
|
Bedrooms Below Ground
|
1 |
|
Bedrooms Total
|
3 |
|
Appliances
|
Central Vacuum, Dishwasher, Dryer, Microwave, Stove, Washer, Window Coverings, Refrigerator |
|
Architectural Style
|
Bungalow |
|
Basement Development
|
Finished |
|
Basement Features
|
Separate Entrance |
|
Basement Type
|
N/a (finished) |
|
Construction Style Attachment
|
Detached |
|
Cooling Type
|
Central Air Conditioning |
|
Exterior Finish
|
Concrete |
|
Flooring Type
|
Ceramic |
|
Foundation Type
|
Block |
|
Heating Fuel
|
Natural Gas |
|
Heating Type
|
Forced Air |
|
Stories Total
|
1 |
|
Size Interior
|
0 - 699 Sqft |
|
Type
|
House |
|
Utility Water
|
Municipal Water |
Parking
Land
|
Acreage
|
No |
|
Sewer
|
Sanitary Sewer |
|
Size Depth
|
118 Ft |
|
Size Frontage
|
25 Ft |
|
Size Irregular
|
25 X 118 Ft |
|
Size Total Text
|
25 X 118 Ft |
Rooms
| Level |
Type |
Length |
Width |
Dimensions |
|
Lower Level |
Recreational, Games Room |
6.6 m |
4.3 m |
6.6 m x 4.3 m |
|
Lower Level |
Bedroom |
4 m |
3 m |
4 m x 3 m |
|
Main Level |
Living Room |
6 m |
3.1 m |
6 m x 3.1 m |
|
Main Level |
Dining Room |
6 m |
3.1 m |
6 m x 3.1 m |
|
Main Level |
Kitchen |
4.4 m |
2.75 m |
4.4 m x 2.75 m |
|
Main Level |
Bedroom |
3.4 m |
2.5 m |
3.4 m x 2.5 m |
|
Main Level |
Bedroom 2 |
3.2 m |
2.45 m |
3.2 m x 2.45 m |
https://www.realtor.ca/real-estate/28937100/40-haverson-boulevard-toronto-keelesdale-eglinton-west-keelesdale-eglinton-west
