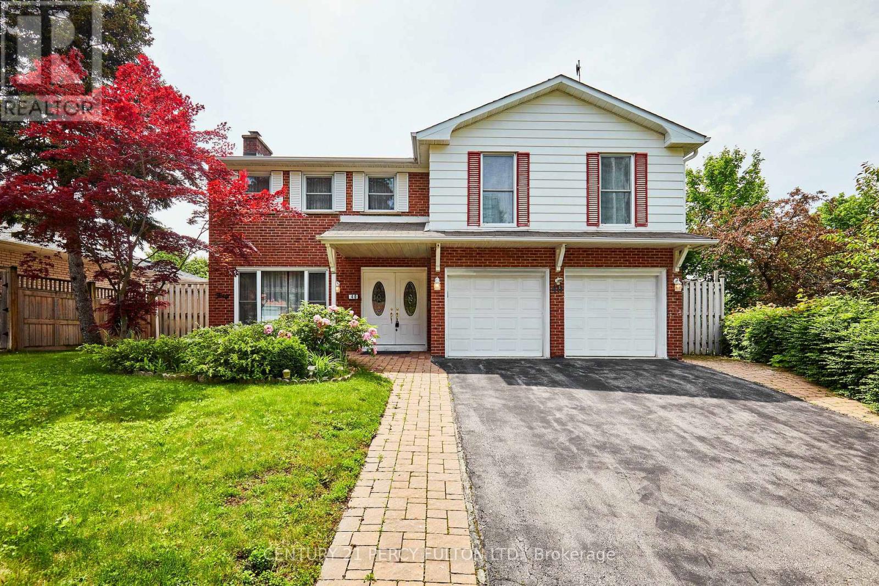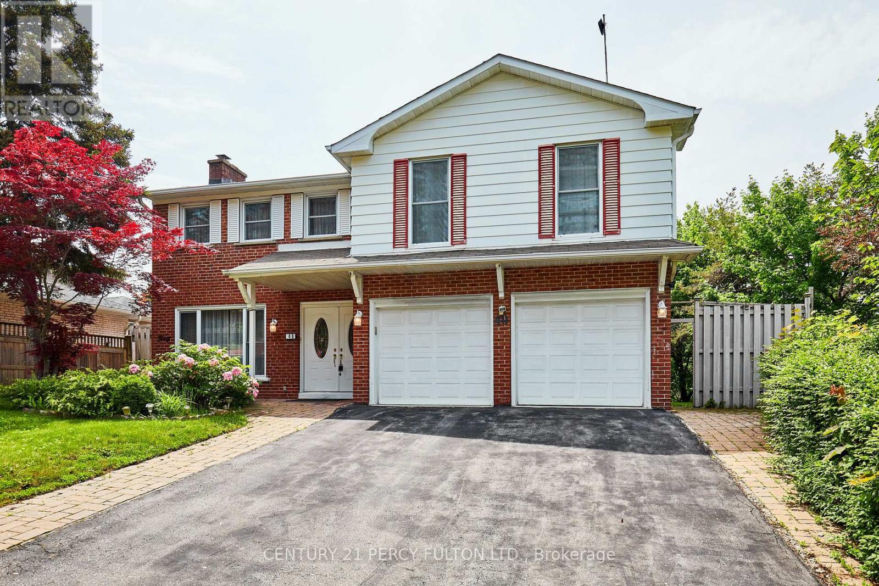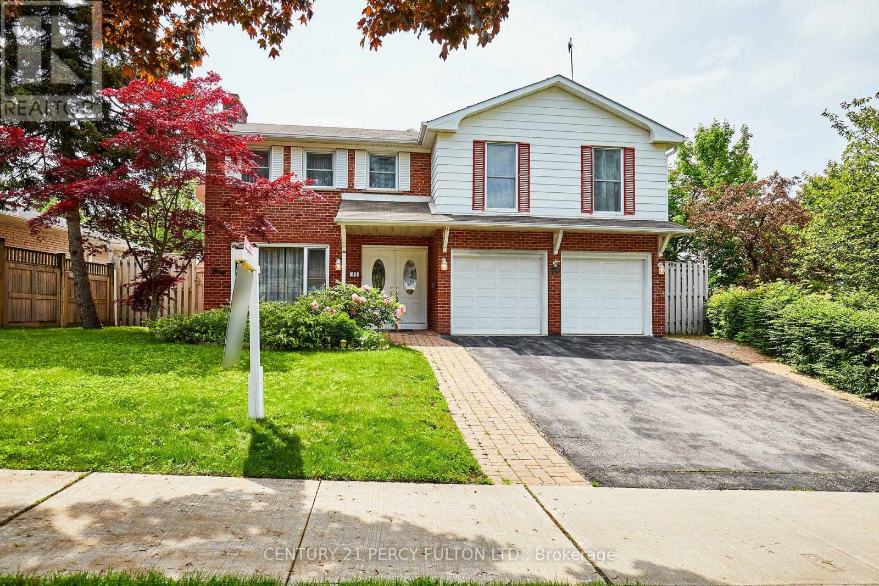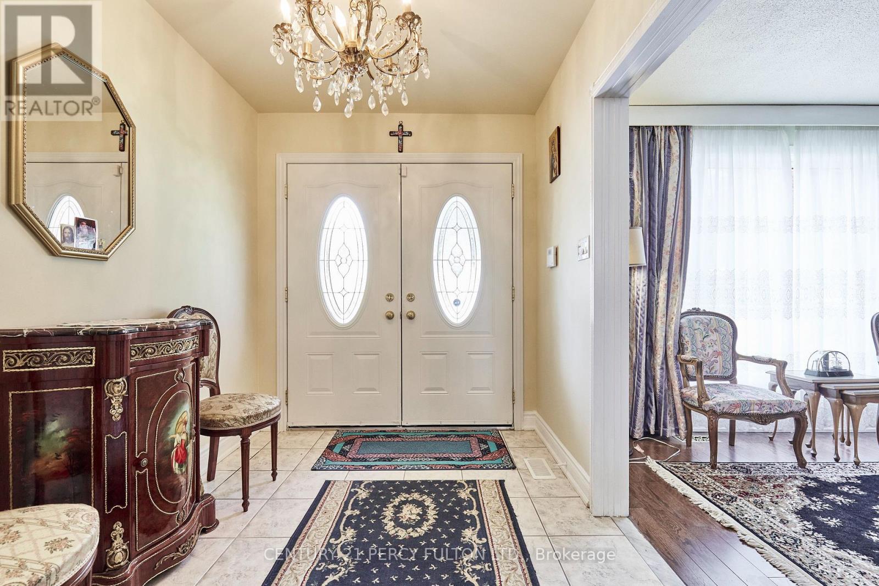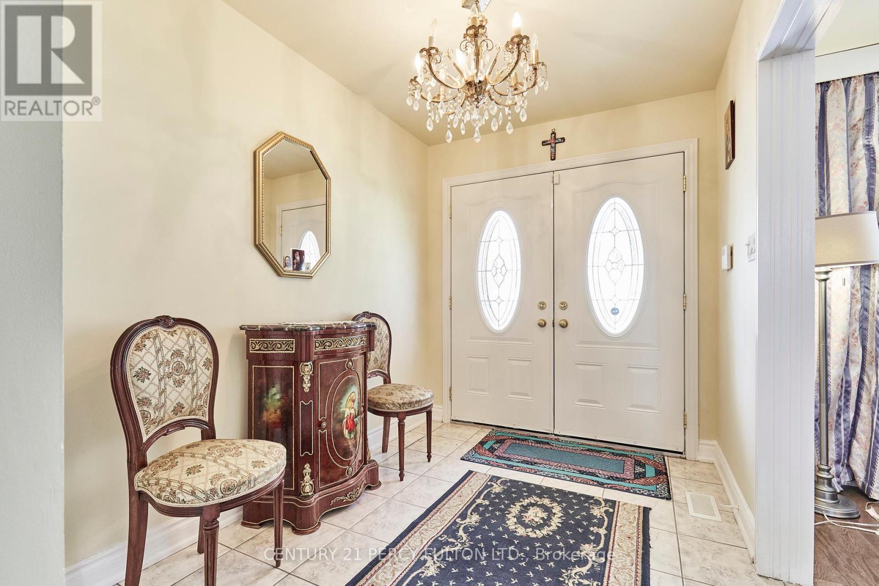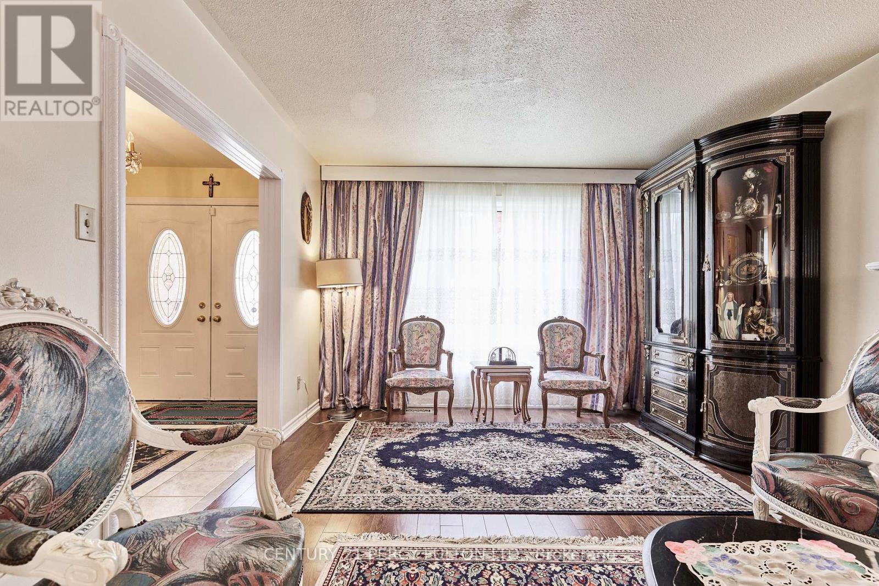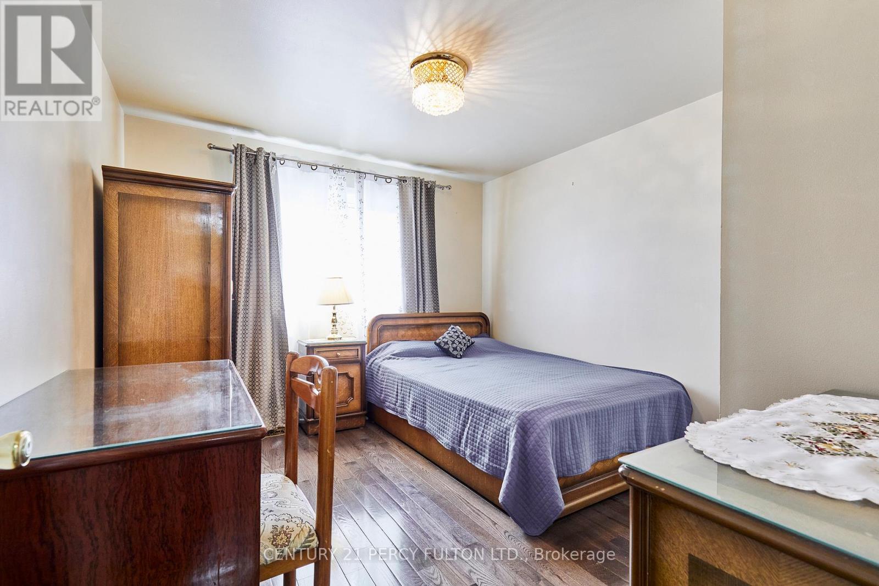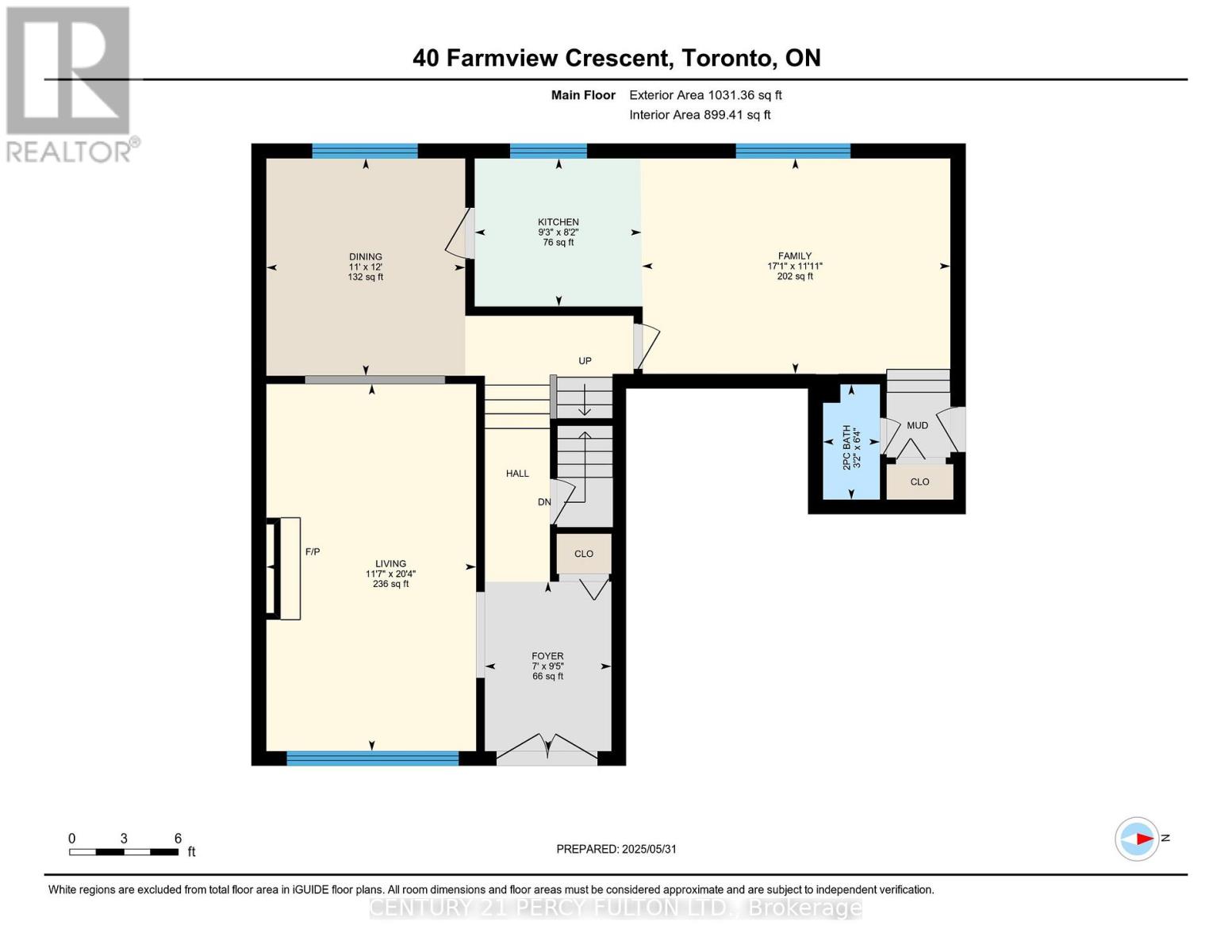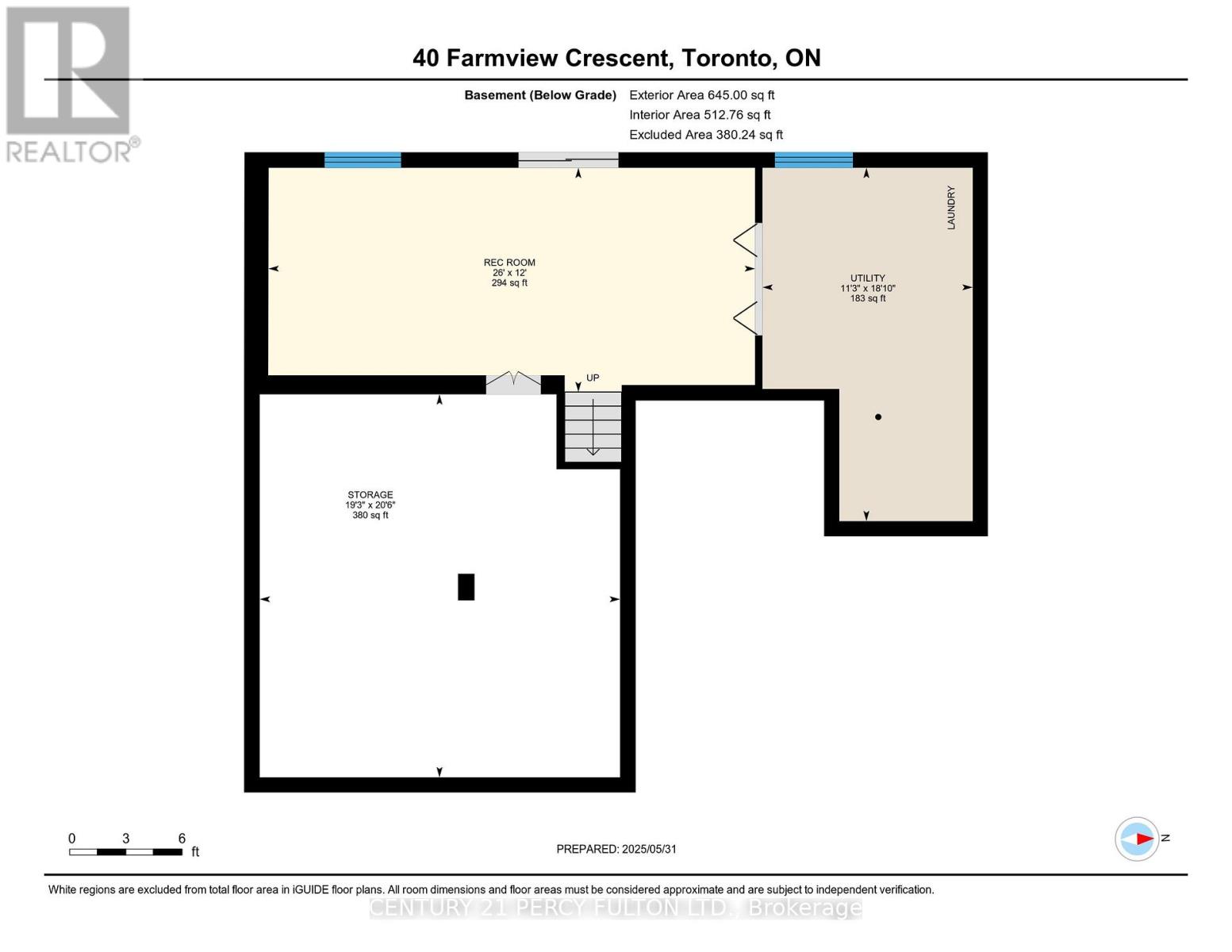4 Bedroom
3 Bathroom
1500 - 2000 sqft
Fireplace
Central Air Conditioning
Forced Air
$1,899,900
Charming Home on a Rare Pie-Shaped Lot in Prestigious Henry Farm. Welcome to this exceptional residence nestled in the highly sought-after Henry Farm neighborhood. Set on an elevated, tree-lined, pie-shaped lot with a sunny west-facing backyard, this home offers both privacy and an abundance of natural light. With approximately 2,400 sq. ft. of living space, the property features soaring 11-foot ceilings in the family room and rich hardwood flooring throughout the living room, dining area, bedrooms, hallway, and staircase.Recently updated, the home includes a modernized kitchen, a newer oak staircase, and roof shingles replaced approximately 8 years agoproviding peace of mind for years to come. The expansive 57.85 ft x 156.43 ft lot not only offers incredible outdoor space but also holds potential for a future garden suite.Located just a 10-minute walk from Don Mills Subway Station and offering quick access to Highways 404, DVP, and 401, this home is perfectly positioned for commuters. Enjoy nearby amenities including Havenbrook Park with a childrens playground and tennis club, the scenic Betty Sutherland Trail, and the nearby North York General Hospital.This is a rare opportunity to own a spacious, move-in-ready home in one of Torontos most prestigious and convenient neighborhoods. (id:41954)
Property Details
|
MLS® Number
|
C12192299 |
|
Property Type
|
Single Family |
|
Community Name
|
Henry Farm |
|
Parking Space Total
|
6 |
Building
|
Bathroom Total
|
3 |
|
Bedrooms Above Ground
|
4 |
|
Bedrooms Total
|
4 |
|
Appliances
|
Alarm System, Dryer, Storage Shed, Stove, Washer, Window Coverings, Refrigerator |
|
Basement Development
|
Finished |
|
Basement Features
|
Walk Out |
|
Basement Type
|
Crawl Space (finished) |
|
Construction Style Attachment
|
Detached |
|
Cooling Type
|
Central Air Conditioning |
|
Exterior Finish
|
Brick |
|
Fireplace Present
|
Yes |
|
Flooring Type
|
Hardwood, Ceramic, Laminate |
|
Foundation Type
|
Block |
|
Half Bath Total
|
1 |
|
Heating Fuel
|
Natural Gas |
|
Heating Type
|
Forced Air |
|
Stories Total
|
2 |
|
Size Interior
|
1500 - 2000 Sqft |
|
Type
|
House |
|
Utility Water
|
Municipal Water |
Parking
Land
|
Acreage
|
No |
|
Sewer
|
Sanitary Sewer |
|
Size Depth
|
156 Ft ,4 In |
|
Size Frontage
|
57 Ft ,10 In |
|
Size Irregular
|
57.9 X 156.4 Ft ; Irregular-site Area 11239.25 F |
|
Size Total Text
|
57.9 X 156.4 Ft ; Irregular-site Area 11239.25 F |
Rooms
| Level |
Type |
Length |
Width |
Dimensions |
|
Second Level |
Primary Bedroom |
4.33 m |
3.45 m |
4.33 m x 3.45 m |
|
Second Level |
Bedroom 2 |
3.6 m |
3.19 m |
3.6 m x 3.19 m |
|
Second Level |
Bedroom 3 |
3.22 m |
3.21 m |
3.22 m x 3.21 m |
|
Second Level |
Bedroom 4 |
5.22 m |
2.97 m |
5.22 m x 2.97 m |
|
Basement |
Recreational, Games Room |
7.96 m |
3.44 m |
7.96 m x 3.44 m |
|
Main Level |
Living Room |
6.28 m |
3.58 m |
6.28 m x 3.58 m |
|
Main Level |
Dining Room |
3.7 m |
3.45 m |
3.7 m x 3.45 m |
|
Main Level |
Kitchen |
4.28 m |
2.56 m |
4.28 m x 2.56 m |
|
Main Level |
Family Room |
3.88 m |
3.69 m |
3.88 m x 3.69 m |
https://www.realtor.ca/real-estate/28407605/40-farmview-crescent-toronto-henry-farm-henry-farm
