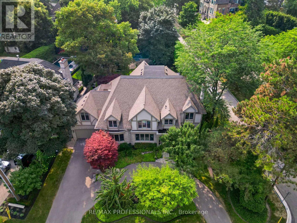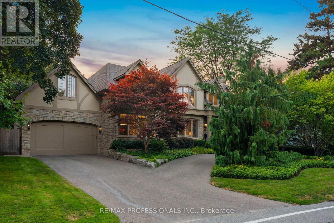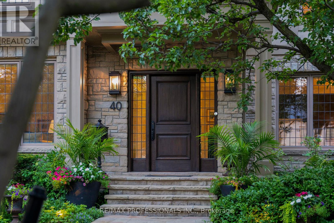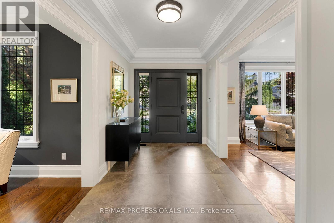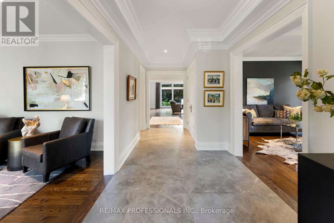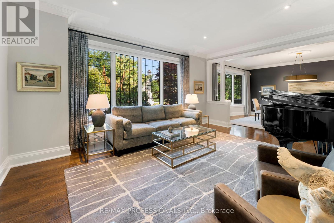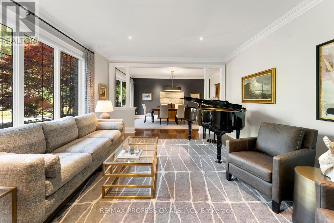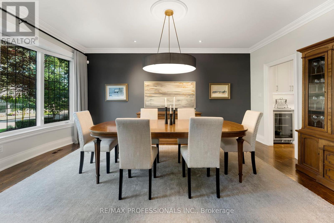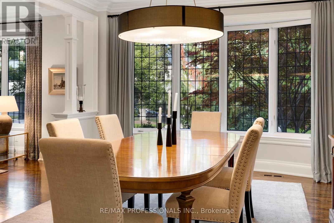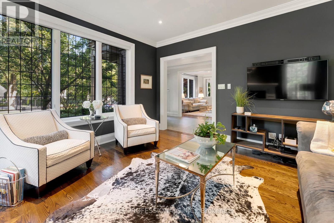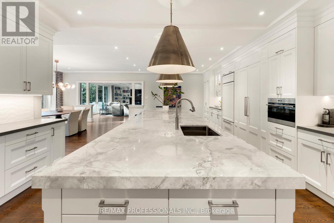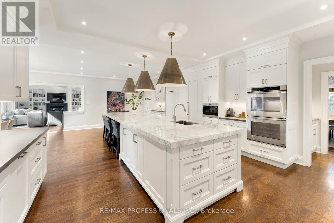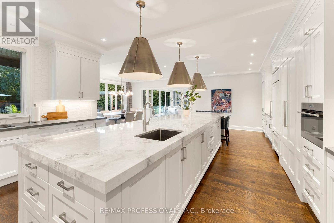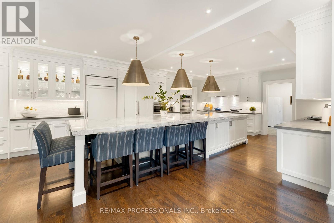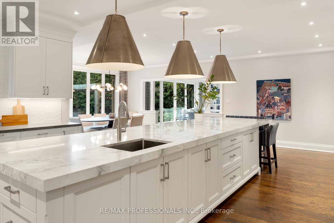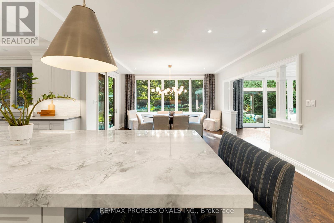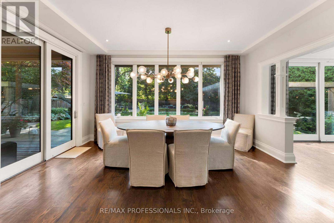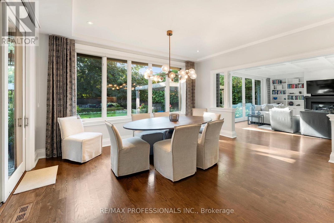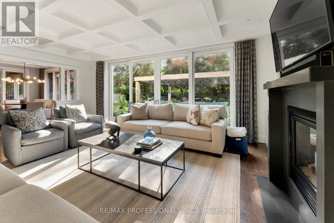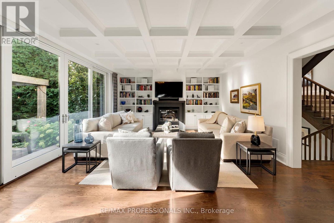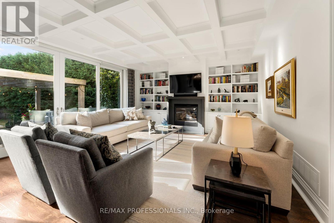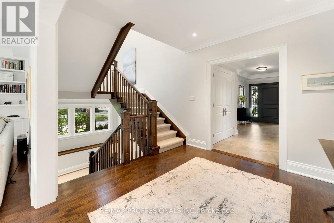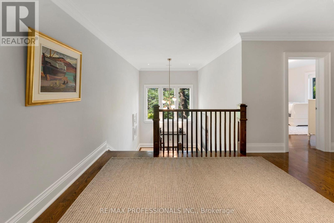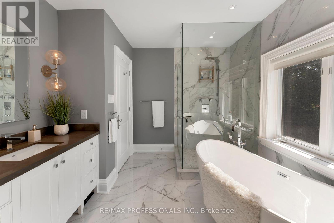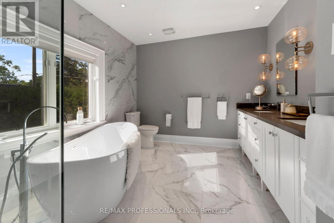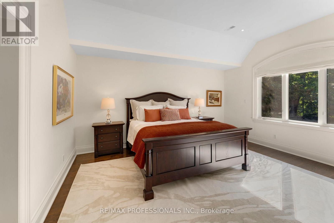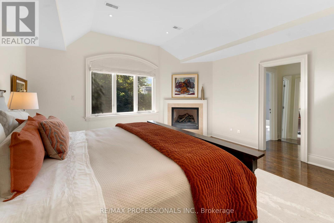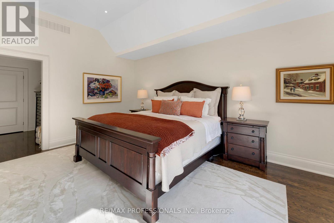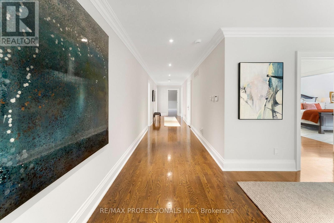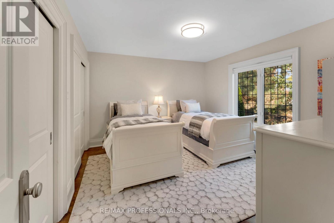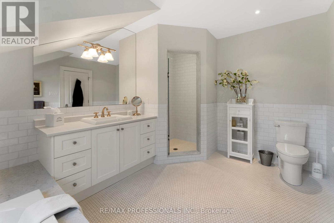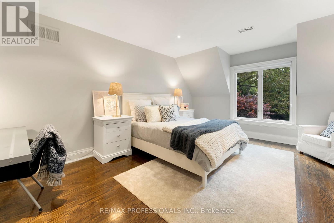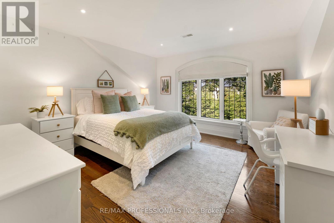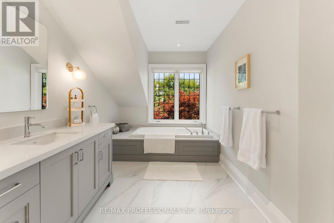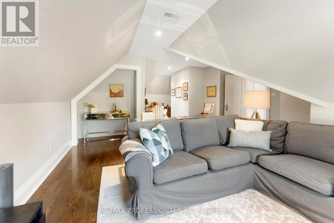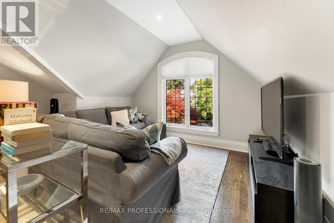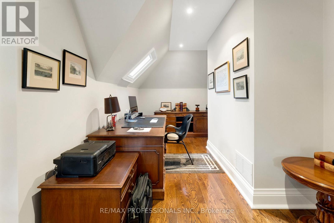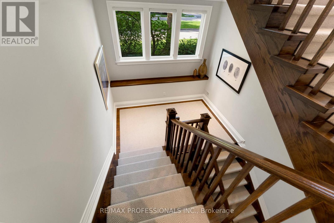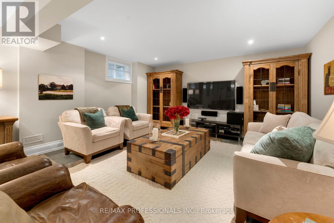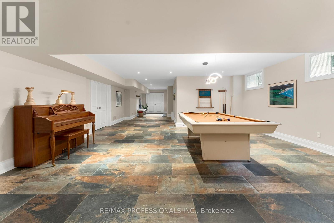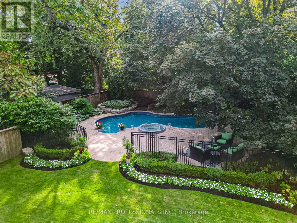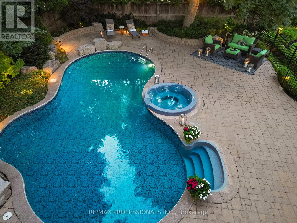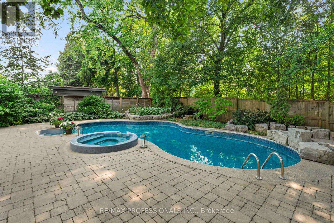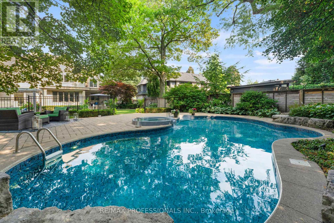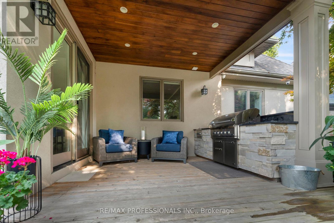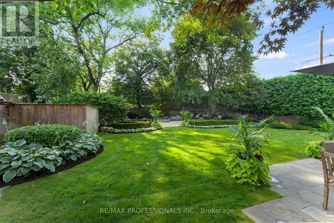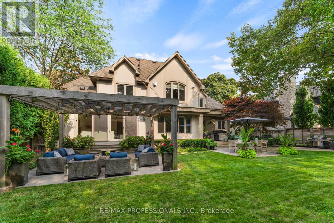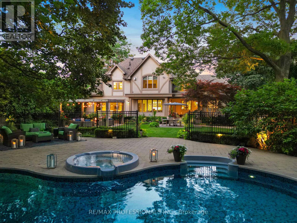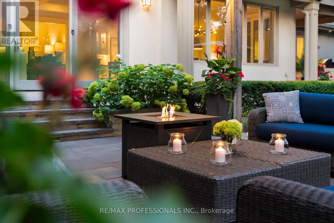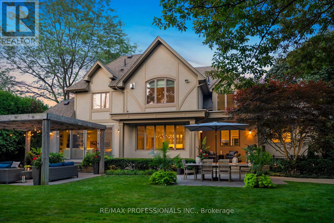5 Bedroom
5 Bathroom
5000 - 100000 sqft
Fireplace
Inground Pool
Central Air Conditioning
Forced Air
Lawn Sprinkler
$5,995,000
Prestigious Edgehill Road Residence! This Estate Sized, Custom-built Home Is Set On A Spectacular Approx. 105 X 175 Ft. Park Like West - Facing Lot, Featuring 8000 Sf Of Living Space, A Circular Drive, Complete Privacy, A Luxury Pool Retreat, And Impeccably Landscaped Gardens. Designed And Crafted With The Utmost Attention To Detail Inside And Out, This Residence Combines Elegance And Functionality At Every Turn. The State-of-the-art Marana Kitchen, Anchored By An Impressive 16 Ft. Island, Flows Seamlessly Into The Family Room, With Openings To An Outdoor Kitchen, Terrace, And The Magnificent Gardens With Pool. Upstairs, A Spacious Second Level Features Four Bedrooms Plus A Private Office/den, Highlighted By A Luxurious Primary Suite. The Spacious Lower Level With A Walkout Provides Endless Possibilities For Family Living And Entertaining. Situated On One Of The Areas Most Coveted Streets, This Residence Offers A Rare Opportunity To Raise A Family And Entertain In Style, Surrounded By Some Of Torontos Most Beautiful Estates. Truly Exceptional In Every Way! (id:41954)
Property Details
|
MLS® Number
|
W12391631 |
|
Property Type
|
Single Family |
|
Community Name
|
Edenbridge-Humber Valley |
|
Features
|
Irregular Lot Size |
|
Parking Space Total
|
9 |
|
Pool Type
|
Inground Pool |
Building
|
Bathroom Total
|
5 |
|
Bedrooms Above Ground
|
4 |
|
Bedrooms Below Ground
|
1 |
|
Bedrooms Total
|
5 |
|
Amenities
|
Fireplace(s) |
|
Appliances
|
Barbeque, Garage Door Opener Remote(s), Central Vacuum, All, Blinds, Dishwasher, Dryer, Freezer, Water Heater, Microwave, Oven, Stove, Washer, Whirlpool, Wine Fridge, Refrigerator |
|
Basement Development
|
Finished |
|
Basement Features
|
Walk Out |
|
Basement Type
|
N/a (finished) |
|
Construction Style Attachment
|
Detached |
|
Cooling Type
|
Central Air Conditioning |
|
Exterior Finish
|
Stone, Stucco |
|
Fireplace Present
|
Yes |
|
Fireplace Total
|
3 |
|
Flooring Type
|
Porcelain Tile, Hardwood |
|
Foundation Type
|
Concrete |
|
Half Bath Total
|
1 |
|
Heating Fuel
|
Natural Gas |
|
Heating Type
|
Forced Air |
|
Stories Total
|
2 |
|
Size Interior
|
5000 - 100000 Sqft |
|
Type
|
House |
|
Utility Water
|
Municipal Water |
Parking
Land
|
Acreage
|
No |
|
Landscape Features
|
Lawn Sprinkler |
|
Sewer
|
Sanitary Sewer |
|
Size Depth
|
174 Ft |
|
Size Frontage
|
104 Ft ,7 In |
|
Size Irregular
|
104.6 X 174 Ft ; As Per Survey, Schedule D |
|
Size Total Text
|
104.6 X 174 Ft ; As Per Survey, Schedule D |
Rooms
| Level |
Type |
Length |
Width |
Dimensions |
|
Second Level |
Bedroom 3 |
4.37 m |
4.27 m |
4.37 m x 4.27 m |
|
Second Level |
Bedroom 4 |
5.31 m |
4.04 m |
5.31 m x 4.04 m |
|
Second Level |
Office |
8.53 m |
5.49 m |
8.53 m x 5.49 m |
|
Second Level |
Primary Bedroom |
5.03 m |
4.88 m |
5.03 m x 4.88 m |
|
Second Level |
Bedroom 2 |
4.04 m |
3.71 m |
4.04 m x 3.71 m |
|
Lower Level |
Recreational, Games Room |
7.01 m |
5.99 m |
7.01 m x 5.99 m |
|
Lower Level |
Games Room |
11.58 m |
5.79 m |
11.58 m x 5.79 m |
|
Lower Level |
Exercise Room |
4.19 m |
3.66 m |
4.19 m x 3.66 m |
|
Main Level |
Foyer |
6.1 m |
2.29 m |
6.1 m x 2.29 m |
|
Main Level |
Living Room |
5.49 m |
4.42 m |
5.49 m x 4.42 m |
|
Main Level |
Dining Room |
5.05 m |
3.96 m |
5.05 m x 3.96 m |
|
Main Level |
Sitting Room |
4.26 m |
3.96 m |
4.26 m x 3.96 m |
|
Main Level |
Kitchen |
8.84 m |
5.18 m |
8.84 m x 5.18 m |
|
Main Level |
Pantry |
2.74 m |
1.22 m |
2.74 m x 1.22 m |
|
Main Level |
Family Room |
6.94 m |
4.96 m |
6.94 m x 4.96 m |
|
Main Level |
Laundry Room |
4.11 m |
2.83 m |
4.11 m x 2.83 m |
https://www.realtor.ca/real-estate/28836861/40-edgehill-road-toronto-edenbridge-humber-valley-edenbridge-humber-valley
