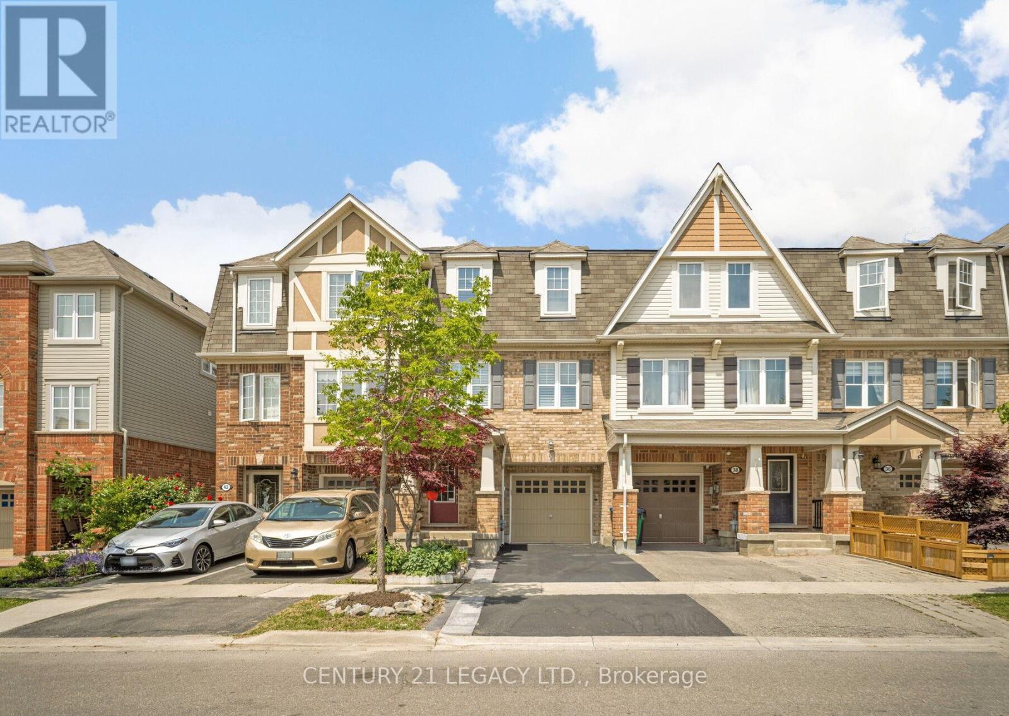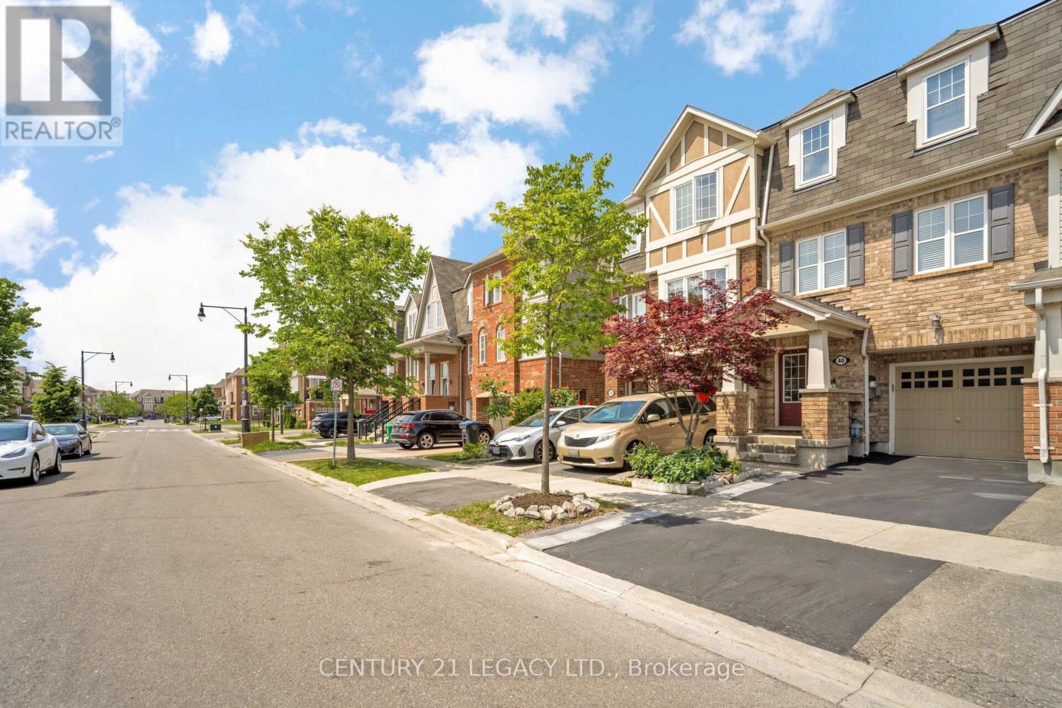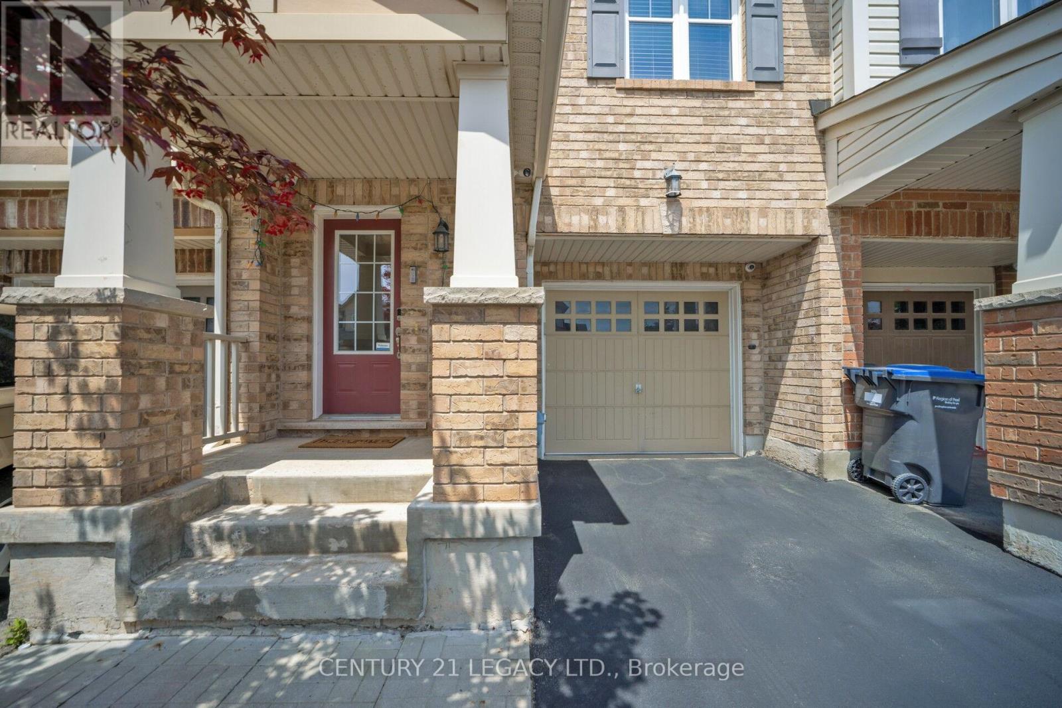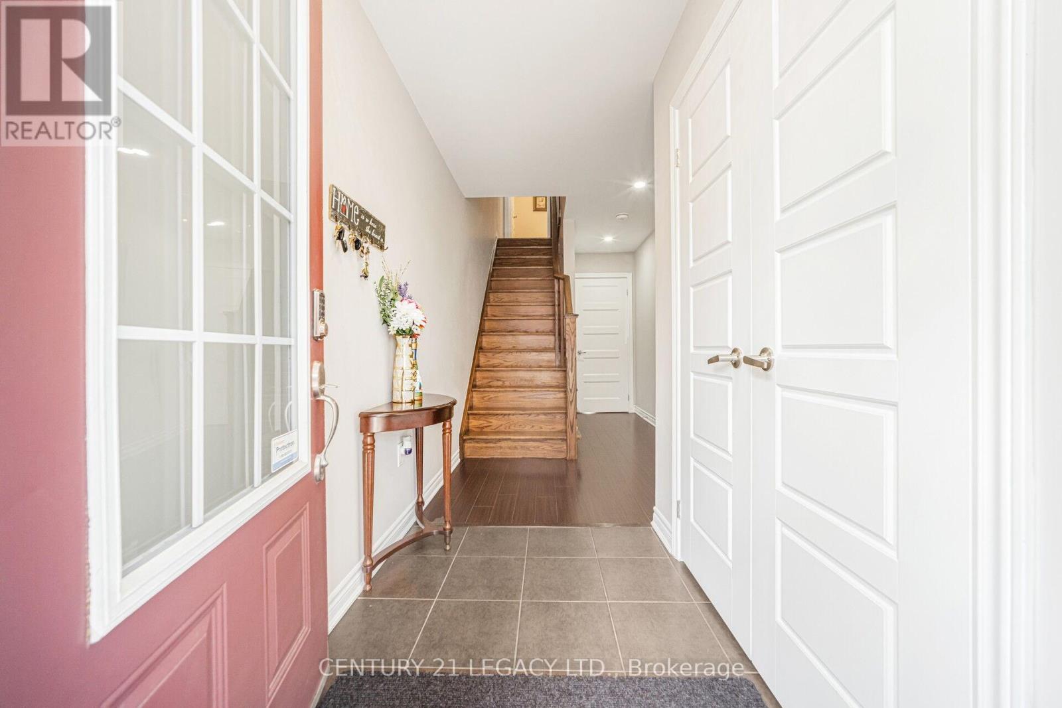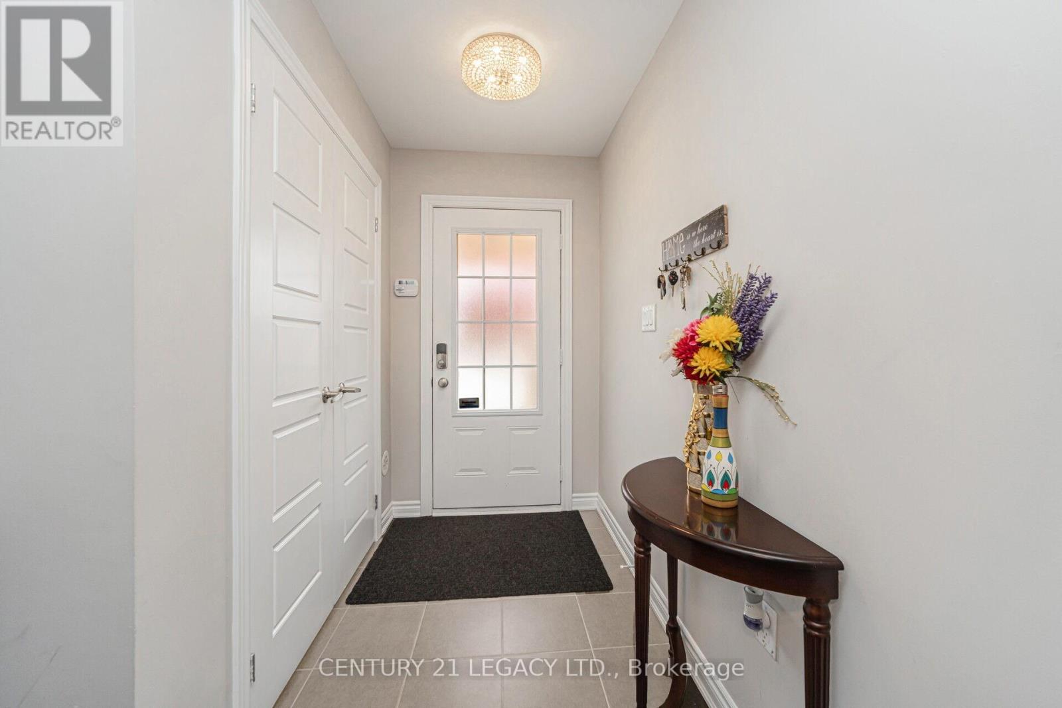4 Bedroom
5 Bathroom
1100 - 1500 sqft
Central Air Conditioning
Forced Air
$849,813
Immaculate 3 bedroom Freehold Townhouse diagonally across Park. Very close to Mt Pleasant GO Station, School, Park, Recreation Centre, Shopping etc. Ground Floor Rec Room could be used as Den or a room as it has 2 pc ensuite and ground floor also has a standing shower in laundry room area. This home has been kept like a charm and offers an amazing option to First time home buyers looking a place close to public transit. (id:41954)
Property Details
|
MLS® Number
|
W12229378 |
|
Property Type
|
Single Family |
|
Community Name
|
Northwest Brampton |
|
Amenities Near By
|
Park, Place Of Worship, Public Transit, Schools |
|
Community Features
|
Community Centre |
|
Equipment Type
|
Water Heater - Gas |
|
Features
|
Carpet Free |
|
Parking Space Total
|
2 |
|
Rental Equipment Type
|
Water Heater - Gas |
Building
|
Bathroom Total
|
5 |
|
Bedrooms Above Ground
|
3 |
|
Bedrooms Below Ground
|
1 |
|
Bedrooms Total
|
4 |
|
Appliances
|
Garage Door Opener Remote(s), Water Heater, Dishwasher, Dryer, Hood Fan, Stove, Washer, Window Coverings, Refrigerator |
|
Basement Development
|
Finished |
|
Basement Features
|
Walk Out |
|
Basement Type
|
N/a (finished) |
|
Construction Style Attachment
|
Attached |
|
Cooling Type
|
Central Air Conditioning |
|
Exterior Finish
|
Brick Facing |
|
Flooring Type
|
Hardwood, Ceramic, Laminate |
|
Foundation Type
|
Concrete |
|
Half Bath Total
|
3 |
|
Heating Fuel
|
Natural Gas |
|
Heating Type
|
Forced Air |
|
Stories Total
|
3 |
|
Size Interior
|
1100 - 1500 Sqft |
|
Type
|
Row / Townhouse |
|
Utility Water
|
Municipal Water |
Parking
Land
|
Acreage
|
No |
|
Fence Type
|
Fenced Yard |
|
Land Amenities
|
Park, Place Of Worship, Public Transit, Schools |
|
Sewer
|
Sanitary Sewer |
|
Size Depth
|
82 Ft ,9 In |
|
Size Frontage
|
18 Ft ,3 In |
|
Size Irregular
|
18.3 X 82.8 Ft |
|
Size Total Text
|
18.3 X 82.8 Ft |
Rooms
| Level |
Type |
Length |
Width |
Dimensions |
|
Second Level |
Great Room |
5.31 m |
3.66 m |
5.31 m x 3.66 m |
|
Second Level |
Dining Room |
3.96 m |
2.74 m |
3.96 m x 2.74 m |
|
Second Level |
Kitchen |
5.31 m |
3.78 m |
5.31 m x 3.78 m |
|
Third Level |
Primary Bedroom |
4.22 m |
3.66 m |
4.22 m x 3.66 m |
|
Third Level |
Bedroom 2 |
4.22 m |
2.54 m |
4.22 m x 2.54 m |
|
Third Level |
Bedroom 3 |
3.05 m |
2.67 m |
3.05 m x 2.67 m |
|
Ground Level |
Recreational, Games Room |
4.55 m |
3 m |
4.55 m x 3 m |
https://www.realtor.ca/real-estate/28486660/40-donomore-drive-brampton-northwest-brampton-northwest-brampton
