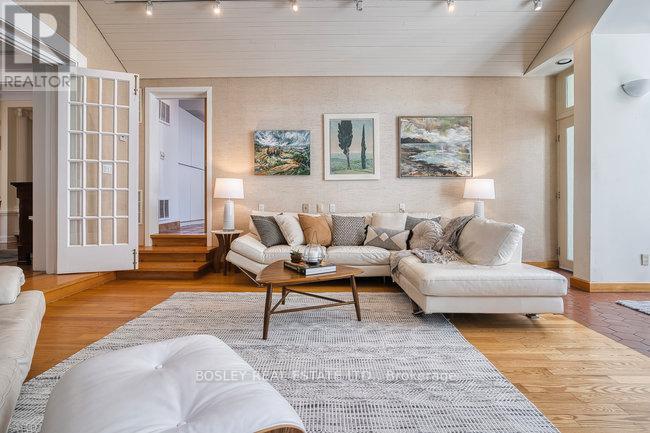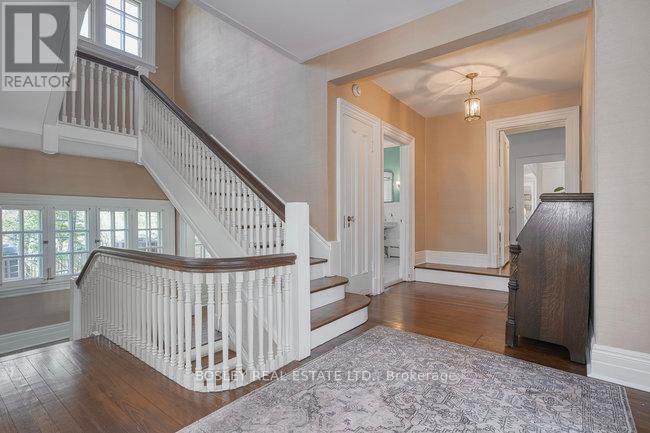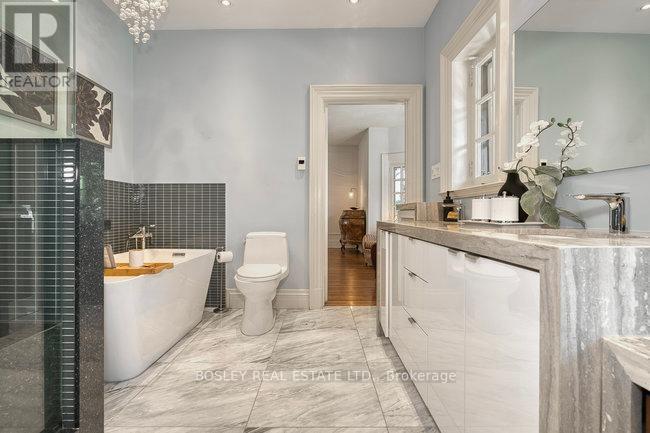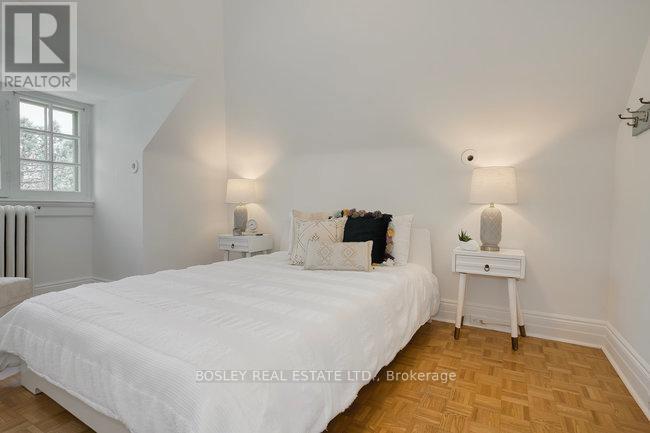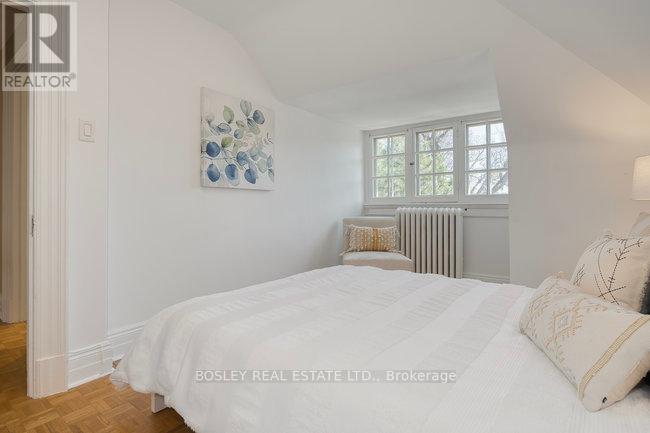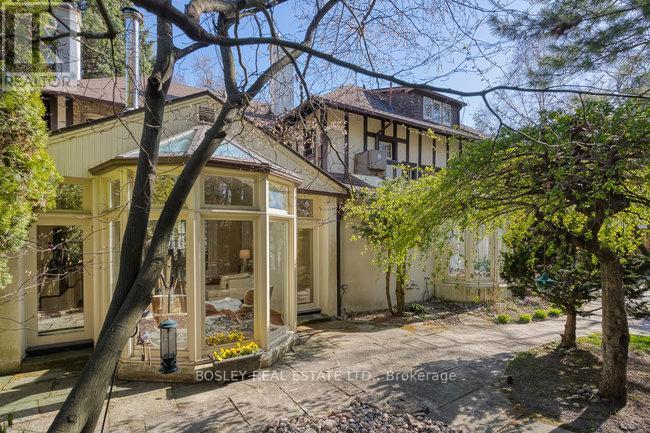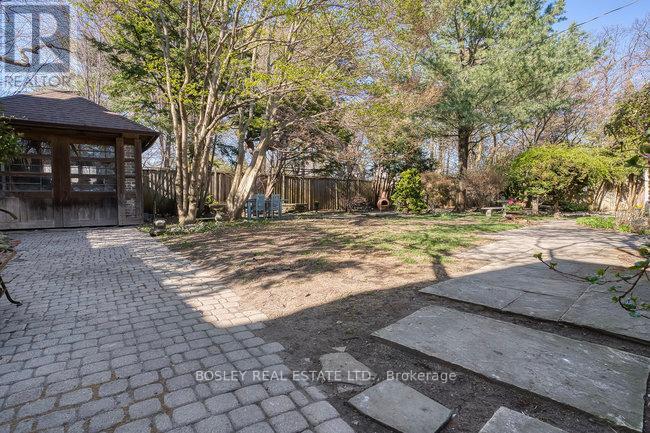5 Bedroom
5 Bathroom
3500 - 5000 sqft
Fireplace
Central Air Conditioning
Forced Air
Lawn Sprinkler
$4,695,000
OPORTUNITY IS KNOCKING ! Live on the QUIETER SIDE of Castle Frank ! An incredible opportunity awaits in South Rosedale. One of the largest lots available in this historic neighbourhood for an amazing price. Time will not wait for such an opportunity. Embrace the chance to own a grand piece of history: this circa-1908 home is brimming with charm and character .Featuring numerous architectural details and a generous 110-foot frontage, this stately home offers exceptional space and elegance. With 4,848 sq. ft. of above-grade living space plus an additional 1,800 sq. ft. in the lower level, there is plenty room for multigenerational living or grand entertaining .Step inside to an elegant centre hall with soaring curved ceilings and massive bay windows that flood the home with natural light. This home also features three fully renovated bathrooms, including two with heated floors, ensuring comfort and style .While there have been extensive renovations, the discerning buyer may wish to bring their own vision and further customize this beautiful home to their preferences. The seller also has a Scavolini kitchen plan available for the buyer, offering an exciting opportunity to create a dream kitchen. Enjoy the sensational yard and landscaped grounds, home to one of the city's oldest Japanese maples. The coach house/garage provides perfect storage or the potential to convert to a studio space. Step out into your private backyard oasis, with winding pathways and vibrant perennials. This home offers great value per square foot and sits on a solid 2-foot-thick foundation truly built like a fortress. With over 14,000 sq. ft. of lot area, this is an exceptional find. Dont miss your chance to own a unique and rare piece of South Rosedale history. A must-see check it out and seize this opportunity! Homes like this do not come up often-endless options here! (id:41954)
Open House
This property has open houses!
Starts at:
2:00 pm
Ends at:
4:00 pm
Property Details
|
MLS® Number
|
C12111168 |
|
Property Type
|
Single Family |
|
Community Name
|
Rosedale-Moore Park |
|
Amenities Near By
|
Public Transit, Schools, Park |
|
Equipment Type
|
Water Heater - Gas |
|
Features
|
Ravine, Atrium/sunroom |
|
Parking Space Total
|
5 |
|
Rental Equipment Type
|
Water Heater - Gas |
|
Structure
|
Porch |
Building
|
Bathroom Total
|
5 |
|
Bedrooms Above Ground
|
5 |
|
Bedrooms Total
|
5 |
|
Age
|
100+ Years |
|
Amenities
|
Fireplace(s) |
|
Appliances
|
Oven - Built-in |
|
Basement Development
|
Partially Finished |
|
Basement Type
|
N/a (partially Finished) |
|
Construction Style Attachment
|
Detached |
|
Cooling Type
|
Central Air Conditioning |
|
Exterior Finish
|
Brick, Stone |
|
Fireplace Present
|
Yes |
|
Fireplace Total
|
4 |
|
Flooring Type
|
Hardwood, Wood |
|
Foundation Type
|
Stone |
|
Half Bath Total
|
1 |
|
Heating Fuel
|
Natural Gas |
|
Heating Type
|
Forced Air |
|
Stories Total
|
3 |
|
Size Interior
|
3500 - 5000 Sqft |
|
Type
|
House |
|
Utility Water
|
Municipal Water |
Parking
Land
|
Acreage
|
No |
|
Fence Type
|
Fenced Yard |
|
Land Amenities
|
Public Transit, Schools, Park |
|
Landscape Features
|
Lawn Sprinkler |
|
Sewer
|
Sanitary Sewer |
|
Size Depth
|
136 Ft |
|
Size Frontage
|
89 Ft |
|
Size Irregular
|
89 X 136 Ft ; Lot Size Over 14,000 Square Feet |
|
Size Total Text
|
89 X 136 Ft ; Lot Size Over 14,000 Square Feet |
|
Zoning Description
|
Residential- Prime South Rosedale |
Rooms
| Level |
Type |
Length |
Width |
Dimensions |
|
Second Level |
Bedroom 3 |
4.48 m |
3.53 m |
4.48 m x 3.53 m |
|
Second Level |
Primary Bedroom |
6.58 m |
5.48 m |
6.58 m x 5.48 m |
|
Second Level |
Bedroom 2 |
4.48 m |
3.65 m |
4.48 m x 3.65 m |
|
Third Level |
Bedroom 4 |
4.48 m |
2.91 m |
4.48 m x 2.91 m |
|
Third Level |
Bedroom 5 |
4.48 m |
2.91 m |
4.48 m x 2.91 m |
|
Main Level |
Foyer |
6.57 m |
2.46 m |
6.57 m x 2.46 m |
|
Main Level |
Library |
4.17 m |
3.26 m |
4.17 m x 3.26 m |
|
Main Level |
Living Room |
5.36 m |
4.75 m |
5.36 m x 4.75 m |
|
Main Level |
Kitchen |
5.7 m |
3.84 m |
5.7 m x 3.84 m |
|
Main Level |
Eating Area |
3.9 m |
1.86 m |
3.9 m x 1.86 m |
|
Main Level |
Great Room |
7.65 m |
5.3 m |
7.65 m x 5.3 m |
|
Main Level |
Dining Room |
6.73 m |
6.54 m |
6.73 m x 6.54 m |
https://www.realtor.ca/real-estate/28231429/40-castle-frank-crescent-toronto-rosedale-moore-park-rosedale-moore-park









