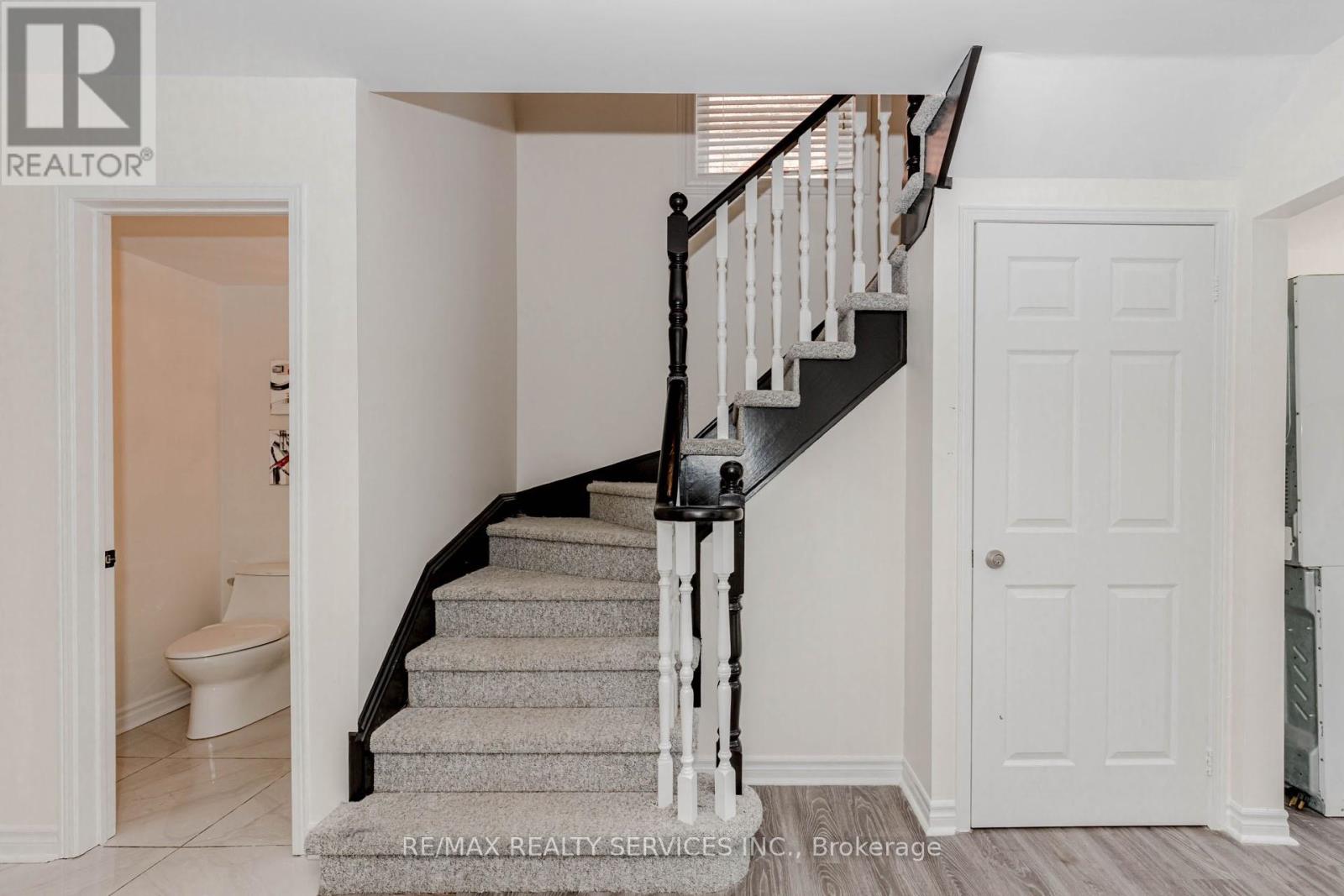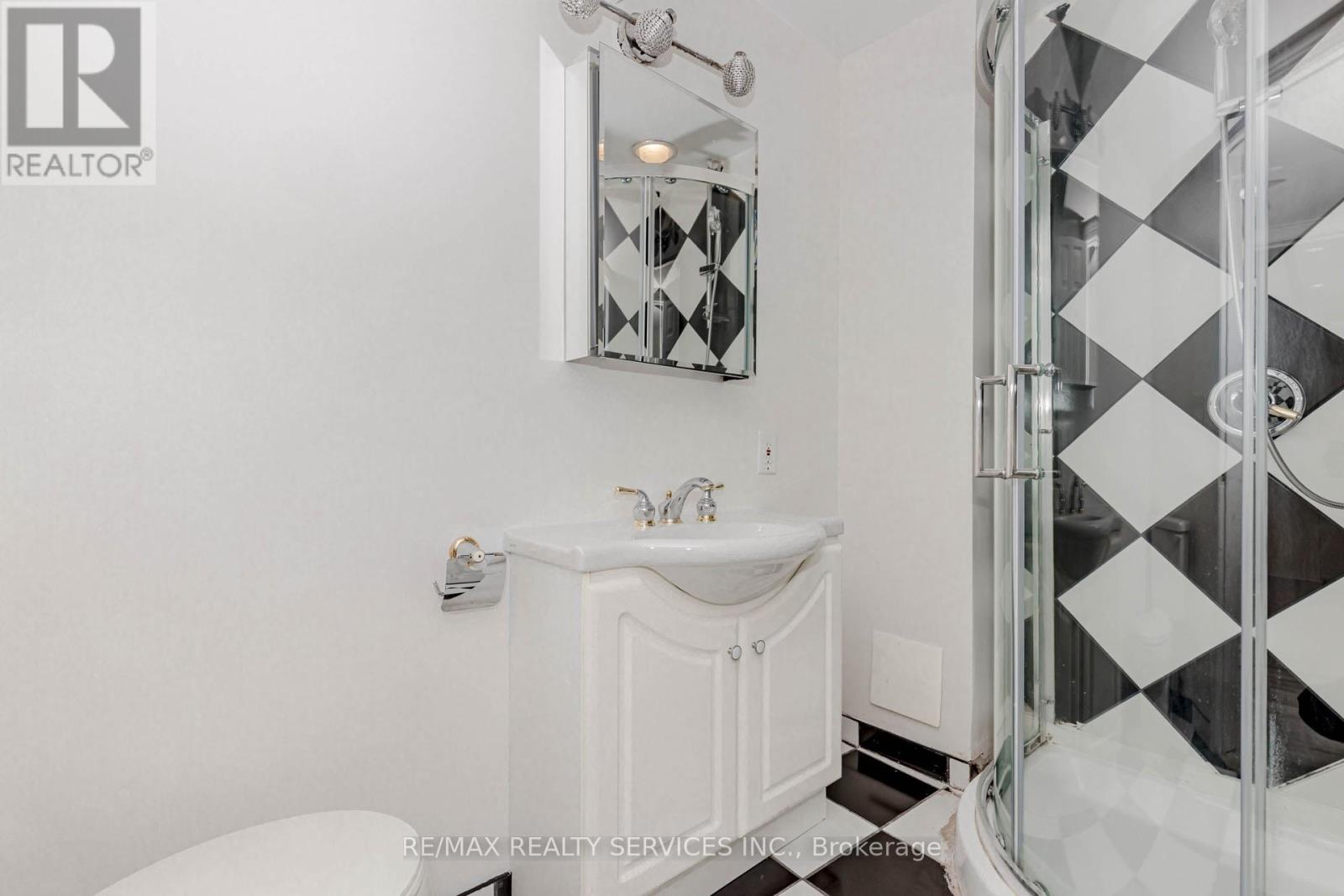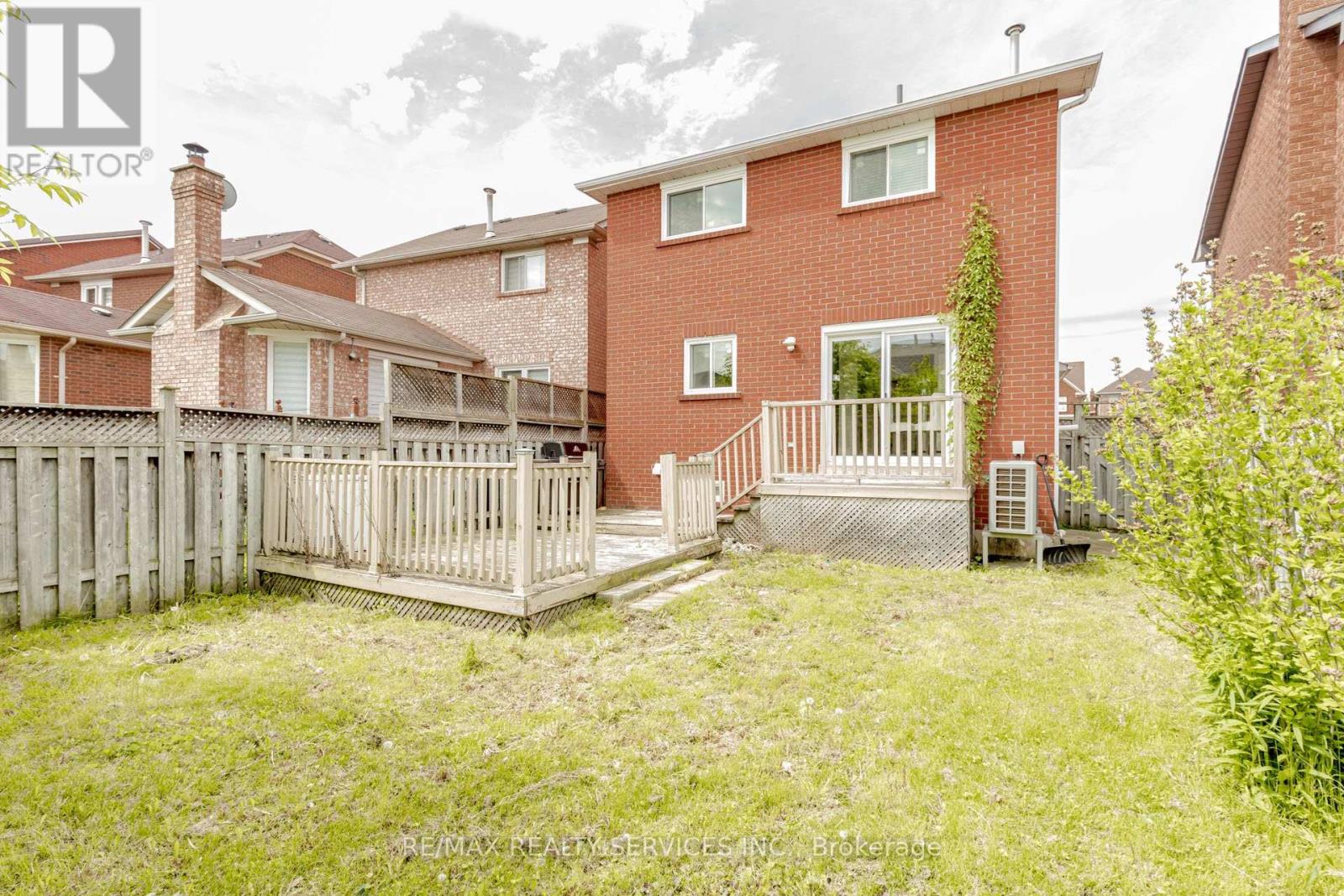40 Bighorn Crescent Brampton (Sandringham-Wellington), Ontario L6R 1G5
4 Bedroom
3 Bathroom
1100 - 1500 sqft
Central Air Conditioning
Forced Air
$899,999
Absolutely Gorgeous Totally Renovated Home. Kitchen With Custom Cabinets,Decorative Backsplash, Granite And All S/S Appliances, New Custom Bathrooms, Gorgeous Tile Foyer, Finished Basement With Totally Separate Laundry, Kitchen And 3 Pc Bath. Wifi Light Switches And Brand New Energy Efficient Pot Lights Installed.Gorgeous Spa Like Main Bath This Home Is Move In Ready! Amazing Large Lot,Deep Backyard With Deck & Shed, Perfect For Summer Bbqs. The Driveway Can Hold 4 Cars & The Attached Garage Has Tons Of Storage.This Home Is Close To All Amenities & Is Ready Just In Time For Back To School! Don't Miss It! (id:41954)
Open House
This property has open houses!
June
28
Saturday
Starts at:
2:00 pm
Ends at:4:00 pm
June
29
Sunday
Starts at:
2:00 pm
Ends at:4:00 pm
Property Details
| MLS® Number | W12187572 |
| Property Type | Single Family |
| Community Name | Sandringham-Wellington |
| Amenities Near By | Hospital, Place Of Worship, Public Transit, Schools |
| Community Features | Community Centre |
| Parking Space Total | 5 |
Building
| Bathroom Total | 3 |
| Bedrooms Above Ground | 3 |
| Bedrooms Below Ground | 1 |
| Bedrooms Total | 4 |
| Age | 16 To 30 Years |
| Appliances | Dryer, Garage Door Opener, Two Stoves, Two Washers, Two Refrigerators |
| Basement Development | Finished |
| Basement Features | Apartment In Basement |
| Basement Type | N/a (finished) |
| Construction Style Attachment | Detached |
| Cooling Type | Central Air Conditioning |
| Exterior Finish | Aluminum Siding, Brick |
| Flooring Type | Tile, Laminate |
| Foundation Type | Poured Concrete |
| Half Bath Total | 1 |
| Heating Fuel | Natural Gas |
| Heating Type | Forced Air |
| Stories Total | 2 |
| Size Interior | 1100 - 1500 Sqft |
| Type | House |
| Utility Water | Municipal Water |
Parking
| Attached Garage | |
| Garage |
Land
| Acreage | No |
| Land Amenities | Hospital, Place Of Worship, Public Transit, Schools |
| Sewer | Sanitary Sewer |
| Size Depth | 108 Ft ,3 In |
| Size Frontage | 34 Ft ,9 In |
| Size Irregular | 34.8 X 108.3 Ft |
| Size Total Text | 34.8 X 108.3 Ft |
Rooms
| Level | Type | Length | Width | Dimensions |
|---|---|---|---|---|
| Second Level | Bedroom | 2.57 m | 2.72 m | 2.57 m x 2.72 m |
| Second Level | Bedroom 2 | 2.92 m | 2.82 m | 2.92 m x 2.82 m |
| Second Level | Primary Bedroom | 2.92 m | 4.4 m | 2.92 m x 4.4 m |
| Basement | Bathroom | 2.34 m | 1.43 m | 2.34 m x 1.43 m |
| Basement | Utility Room | 1.73 m | 2.68 m | 1.73 m x 2.68 m |
| Basement | Recreational, Games Room | 3.4 m | 5.52 m | 3.4 m x 5.52 m |
| Basement | Kitchen | 1 m | 14.53 m | 1 m x 14.53 m |
| Main Level | Foyer | 1.93 m | 1.61 m | 1.93 m x 1.61 m |
| Main Level | Living Room | 3.2 m | 4.64 m | 3.2 m x 4.64 m |
| Main Level | Kitchen | 3.2 m | 2.74 m | 3.2 m x 2.74 m |
| Main Level | Dining Room | 3.13 m | 2.74 m | 3.13 m x 2.74 m |
Utilities
| Cable | Installed |
| Electricity | Installed |
| Sewer | Installed |
Interested?
Contact us for more information



















































