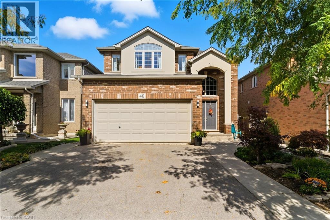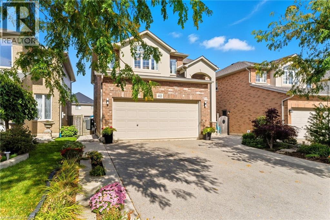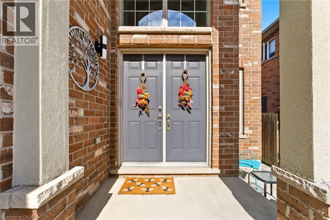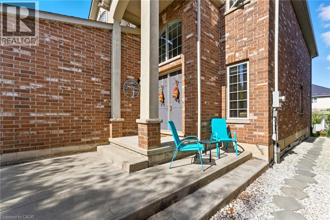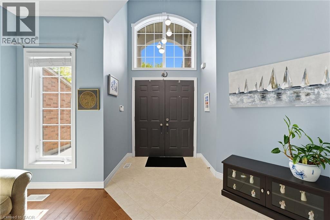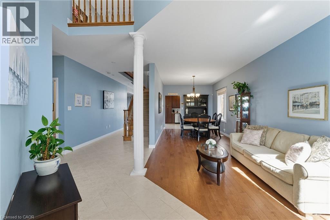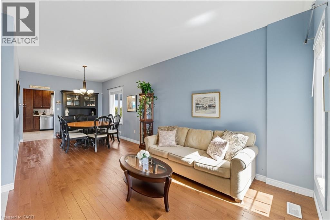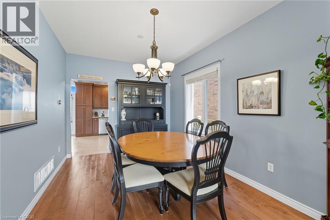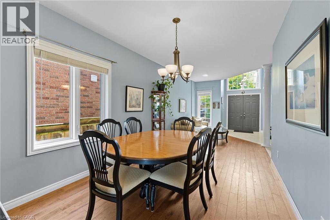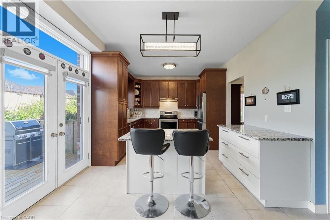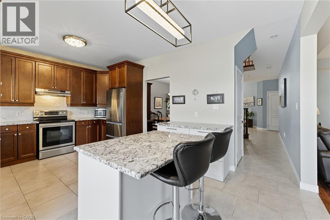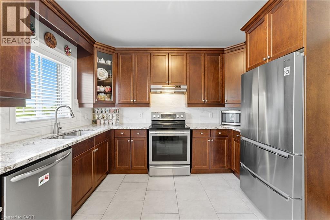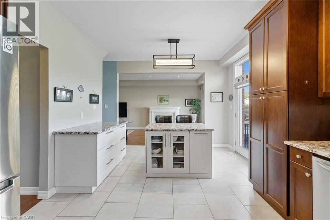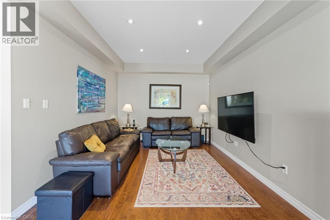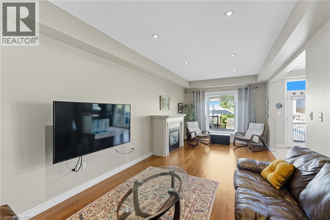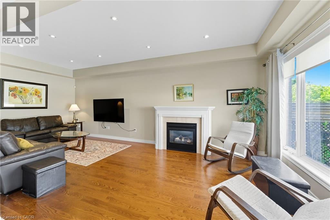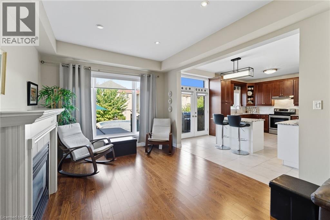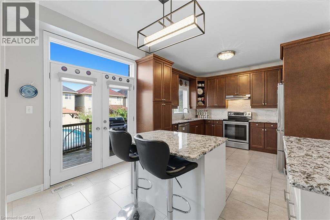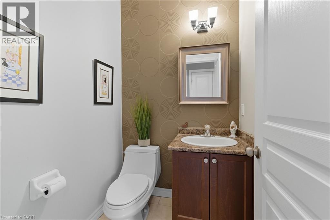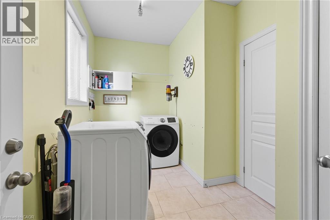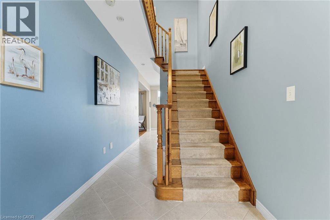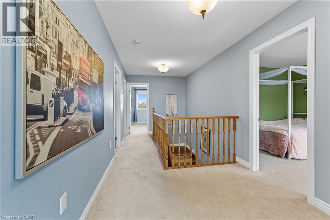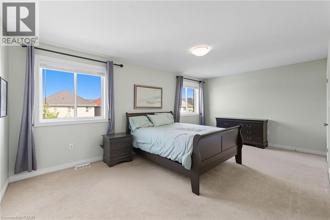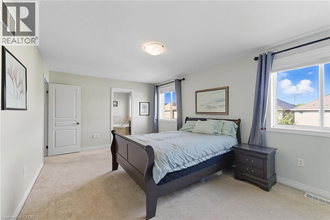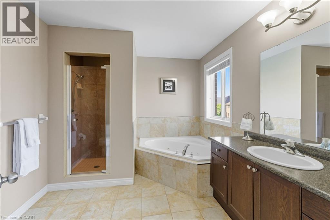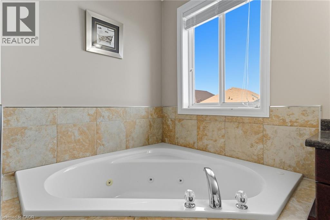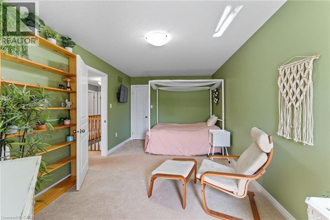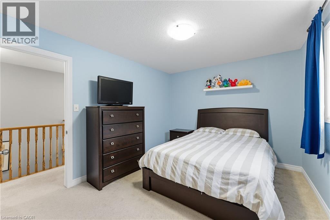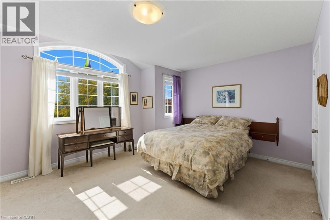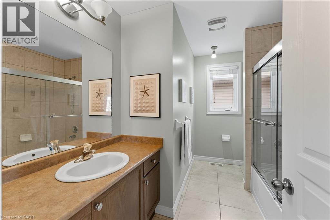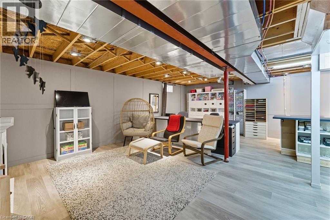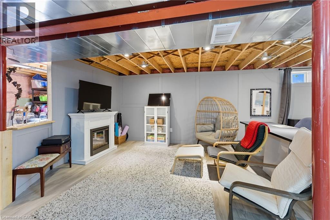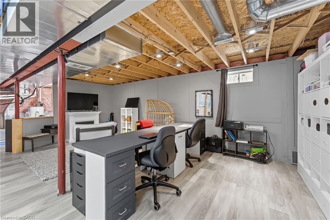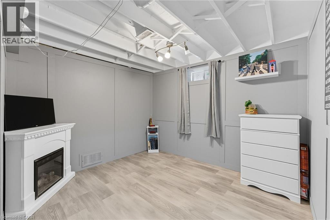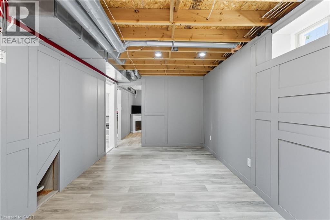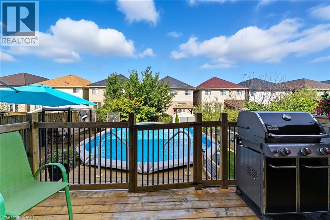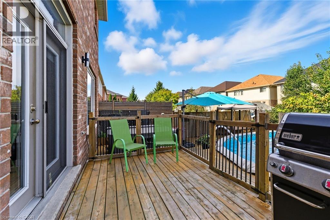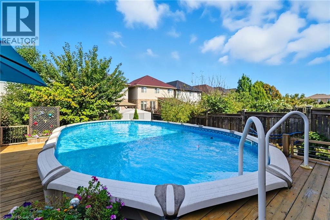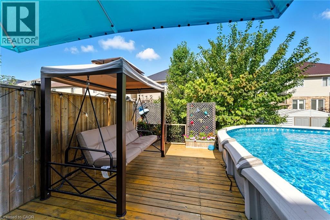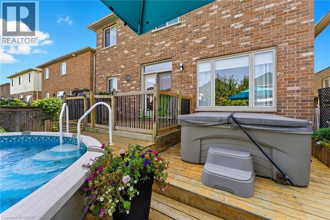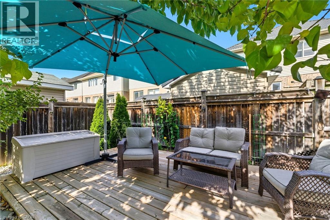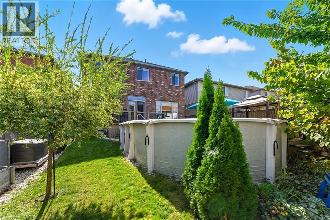4 Bedroom
3 Bathroom
2902 sqft
2 Level
Above Ground Pool
Central Air Conditioning
Forced Air
$1,074,999
Tucked away on a quiet family-friendly court and located near Upper James amenities and LINC access, 40 Benedict Place boasts a spacious 137 ft. deep fully-fenced lot with above ground salt-water pool, hot tub and shed. Perfect for large families with ample driveway space to park multiple vehicles, double garage and space for kids to play, this two-storey brick home offers 4 Beds, 2.5 baths and a partially finished basement with room for guests and crafts. Step inside to an airy floor plan showcasing 9 foot ceilings, hardwood flooring, main-level laundry/mudroom with garage entry, as well as a formal living room which can alternately be used for piano room or office space. The formal dining room has space for generous table and hutch, while the entertainer's kitchen overlooks the large backyard and pool area with updated prep-island and coffee bar. Stainless appliances, granite countertops and two-tone cabinetry complete the welcoming kitchen. With sight-lines to the adjacent family room, kids can play near the kitchen, while evenings are spent cozying up by the gas fireplace. The upper level plan exhibits a generous primary with ensuite bathroom, soaker tub and walk-in closet, overlooking the backyard. Three additional bedrooms are roomy with ample closet space, currently used as secondary primary bedrooms. A separate shared family bath for the additional three bedrooms completes the upper level. The basement offers plenty of storage room and is ready for personal imagination. With two partially finished recreation spaces with vinyl flooring, the basement can transform into toy room, craft room, office space, music room or home gym. With over 2,250 sq. feet on the main and upper levels (measured on interior) and an outdoor space to enjoy on hot summer days, this expansive home offers space to grow, opportunity to entertain friends and family and a location near many convenient amenities. Come view in person to appreciate this turn-key offering! RSA (id:41954)
Property Details
|
MLS® Number
|
40776583 |
|
Property Type
|
Single Family |
|
Amenities Near By
|
Airport, Public Transit, Schools, Shopping |
|
Equipment Type
|
Furnace, Water Heater |
|
Features
|
Cul-de-sac, Automatic Garage Door Opener |
|
Parking Space Total
|
6 |
|
Pool Type
|
Above Ground Pool |
|
Rental Equipment Type
|
Furnace, Water Heater |
|
Structure
|
Shed |
Building
|
Bathroom Total
|
3 |
|
Bedrooms Above Ground
|
4 |
|
Bedrooms Total
|
4 |
|
Appliances
|
Central Vacuum, Dishwasher, Dryer, Refrigerator, Stove, Washer, Window Coverings, Garage Door Opener, Hot Tub |
|
Architectural Style
|
2 Level |
|
Basement Development
|
Partially Finished |
|
Basement Type
|
Full (partially Finished) |
|
Constructed Date
|
2010 |
|
Construction Style Attachment
|
Detached |
|
Cooling Type
|
Central Air Conditioning |
|
Exterior Finish
|
Brick, Stucco |
|
Foundation Type
|
Poured Concrete |
|
Half Bath Total
|
1 |
|
Heating Fuel
|
Natural Gas |
|
Heating Type
|
Forced Air |
|
Stories Total
|
2 |
|
Size Interior
|
2902 Sqft |
|
Type
|
House |
|
Utility Water
|
Municipal Water |
Parking
Land
|
Access Type
|
Road Access |
|
Acreage
|
No |
|
Land Amenities
|
Airport, Public Transit, Schools, Shopping |
|
Sewer
|
Municipal Sewage System |
|
Size Depth
|
137 Ft |
|
Size Frontage
|
39 Ft |
|
Size Total Text
|
Under 1/2 Acre |
|
Zoning Description
|
C, R1 |
Rooms
| Level |
Type |
Length |
Width |
Dimensions |
|
Second Level |
4pc Bathroom |
|
|
10'5'' x 8'3'' |
|
Second Level |
4pc Bathroom |
|
|
9'4'' x 10'5'' |
|
Second Level |
Bedroom |
|
|
19'2'' x 10'0'' |
|
Second Level |
Bedroom |
|
|
17'6'' x 13'4'' |
|
Second Level |
Bedroom |
|
|
12'3'' x 10'5'' |
|
Second Level |
Primary Bedroom |
|
|
18'3'' x 11'11'' |
|
Basement |
Storage |
|
|
27'11'' x 18'5'' |
|
Basement |
Storage |
|
|
6'4'' x 4'4'' |
|
Basement |
Bonus Room |
|
|
11'8'' x 4' |
|
Basement |
Den |
|
|
10'10'' x 9'4'' |
|
Basement |
Recreation Room |
|
|
22'10'' x 18'1'' |
|
Main Level |
Laundry Room |
|
|
11'6'' x 7'7'' |
|
Main Level |
2pc Bathroom |
|
|
4'5'' x 5'4'' |
|
Main Level |
Family Room |
|
|
23'0'' x 10'8'' |
|
Main Level |
Eat In Kitchen |
|
|
17'11'' x 11'11'' |
|
Main Level |
Dining Room |
|
|
14'6'' x 10'0'' |
|
Main Level |
Living Room |
|
|
21'1'' x 11'2'' |
|
Main Level |
Foyer |
|
|
4'6'' x 7'4'' |
https://www.realtor.ca/real-estate/28955101/40-benedict-place-hamilton
