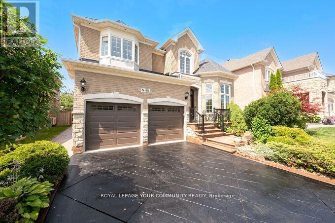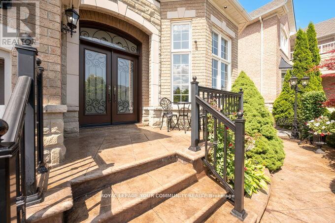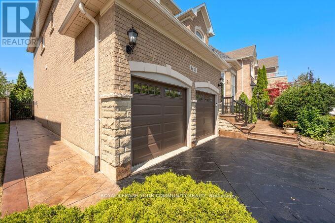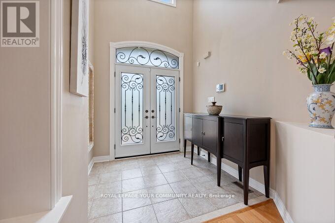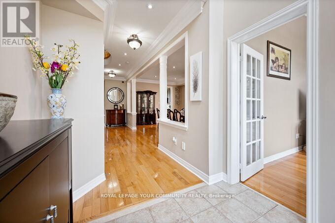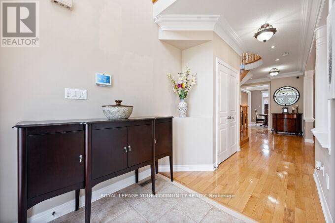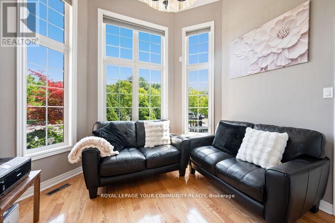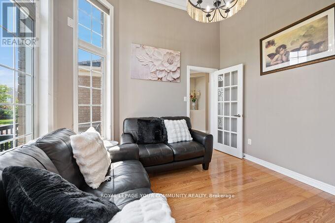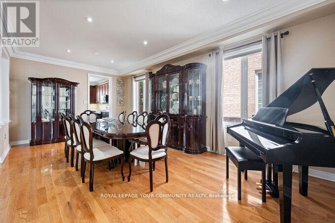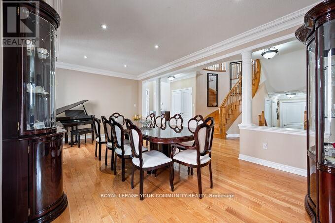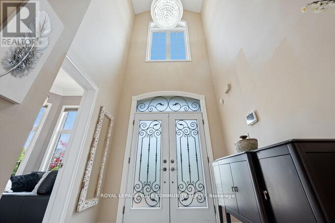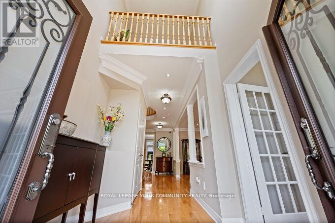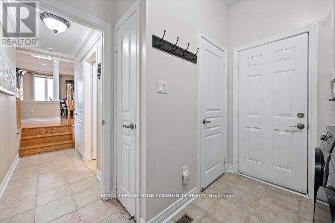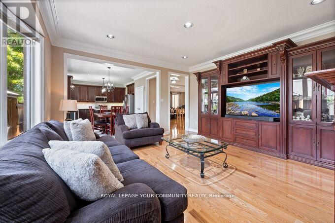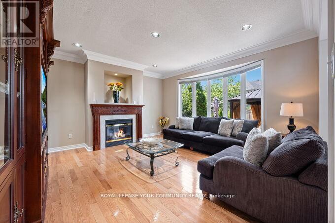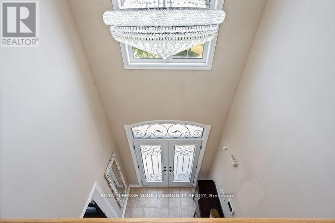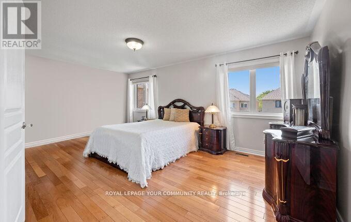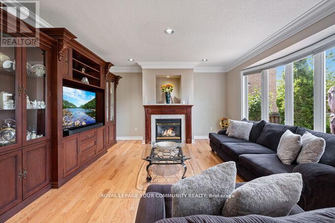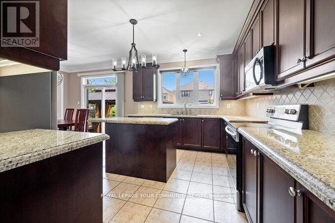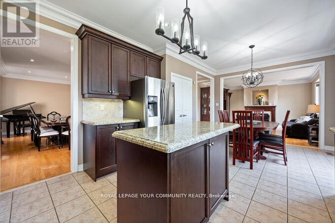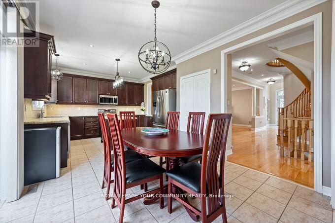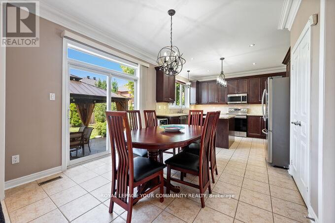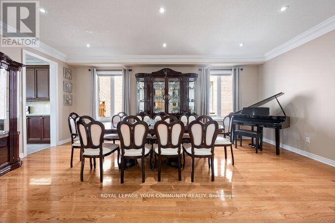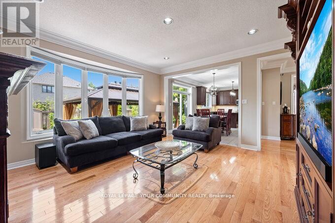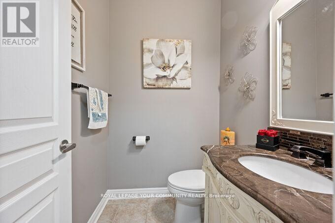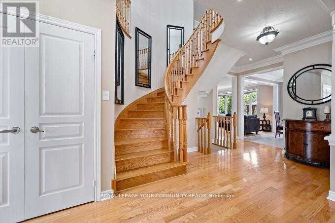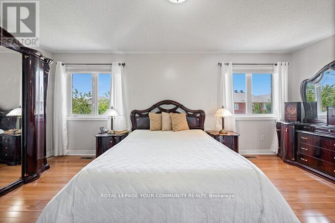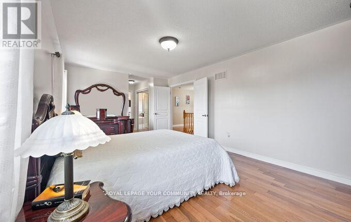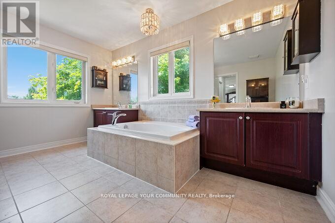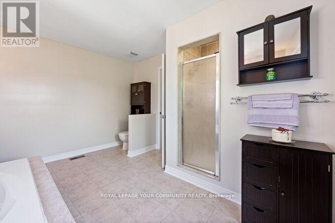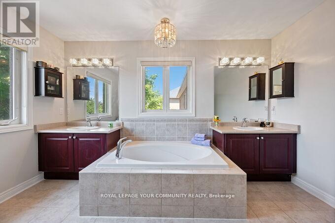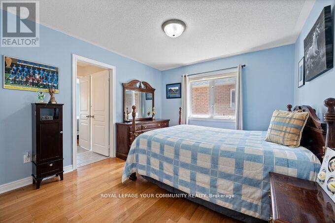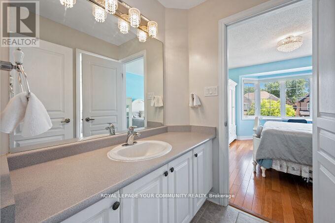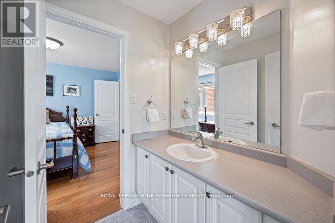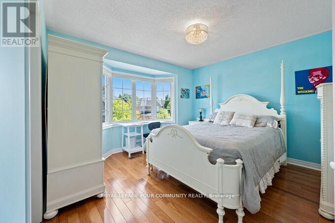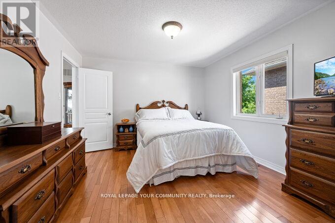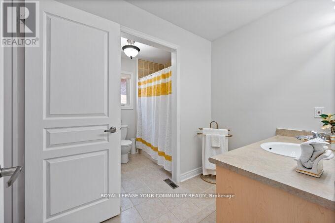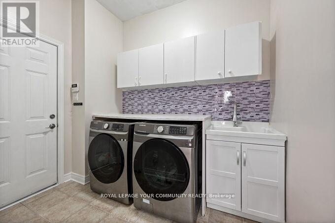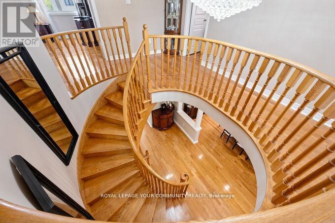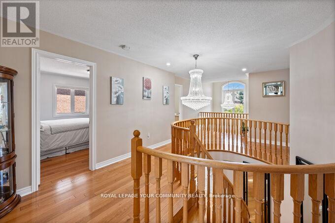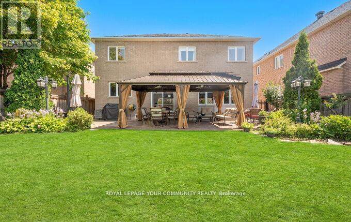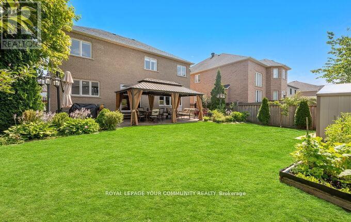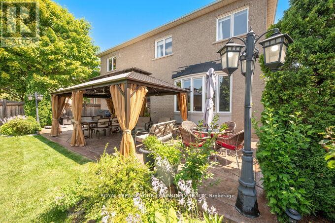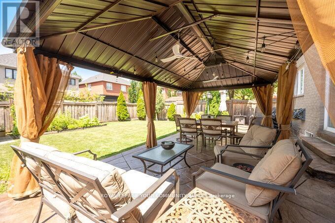4 Bedroom
4 Bathroom
2500 - 3000 sqft
Fireplace
Central Air Conditioning
Forced Air
Landscaped
$1,749,900
Welcome to 40 Barberry Cres.! Stunning residence on a very Quiet crescent in a much-desired neighbourhood. Offering an impressive and functional floor plan with all large principal rooms. This home sits on a Premium *50ft Lot. This elegant residence is aprox 3000 Sq Ft. above grade. A naturally bright sun filled home. Features an open to above foyer creating an inviting ambiance. High Ceilings thru'out. A Spacious Office/Den with exceptional high ceilings. The main and second floor boasts upgraded Hardwood floors. Features a large upgraded Chef's Kitchen with all extended cabinets, Granite Counters & Backsplash, & Centre Island. Large Kitchen Patio Doors. Kitchen 0ver Looks the Large Family Rm with Gas Fireplace, & Large Window. Includes Custom Cabinets in the family Room. Elegant Open Concept on the main floor. Beautiful crown mouldings thru out. Pot lights Inside & Out . A Gorgeous circular staircase. Beautiful Brick & Stone facing. Complete Professionally Landscaped property. Pattern Concrete all around. Very large private setting Lot. Huge Backyard patio area. A New 12 x 20 Backyard Gazebo. Garden Shed. Perfect home for Entertaining. Original owners, Lots of recent upgrades. Very Well-Maintained Property. Flexible Closing! (id:41954)
Property Details
|
MLS® Number
|
N12428152 |
|
Property Type
|
Single Family |
|
Community Name
|
Oak Ridges |
|
Amenities Near By
|
Golf Nearby, Park, Public Transit, Schools |
|
Parking Space Total
|
4 |
|
Structure
|
Patio(s), Porch, Shed |
Building
|
Bathroom Total
|
4 |
|
Bedrooms Above Ground
|
4 |
|
Bedrooms Total
|
4 |
|
Amenities
|
Fireplace(s) |
|
Appliances
|
Central Vacuum, Dishwasher, Dryer, Microwave, Stove, Washer, Window Coverings, Refrigerator |
|
Basement Type
|
Full |
|
Construction Style Attachment
|
Detached |
|
Cooling Type
|
Central Air Conditioning |
|
Exterior Finish
|
Brick, Stone |
|
Fire Protection
|
Alarm System, Smoke Detectors |
|
Fireplace Present
|
Yes |
|
Fireplace Type
|
Insert |
|
Flooring Type
|
Hardwood, Ceramic |
|
Foundation Type
|
Concrete |
|
Half Bath Total
|
1 |
|
Heating Fuel
|
Natural Gas |
|
Heating Type
|
Forced Air |
|
Stories Total
|
2 |
|
Size Interior
|
2500 - 3000 Sqft |
|
Type
|
House |
|
Utility Water
|
Municipal Water |
Parking
Land
|
Acreage
|
No |
|
Fence Type
|
Fenced Yard |
|
Land Amenities
|
Golf Nearby, Park, Public Transit, Schools |
|
Landscape Features
|
Landscaped |
|
Sewer
|
Sanitary Sewer |
|
Size Depth
|
115 Ft ,10 In |
|
Size Frontage
|
50 Ft ,6 In |
|
Size Irregular
|
50.5 X 115.9 Ft |
|
Size Total Text
|
50.5 X 115.9 Ft|1/2 - 1.99 Acres |
|
Zoning Description
|
Residential |
Rooms
| Level |
Type |
Length |
Width |
Dimensions |
|
Second Level |
Bedroom 4 |
4 m |
3.7 m |
4 m x 3.7 m |
|
Second Level |
Primary Bedroom |
6 m |
3.7 m |
6 m x 3.7 m |
|
Second Level |
Bedroom 2 |
3.6 m |
3.6 m |
3.6 m x 3.6 m |
|
Second Level |
Bedroom 3 |
3.8 m |
3.4 m |
3.8 m x 3.4 m |
|
Main Level |
Living Room |
6.4 m |
3.7 m |
6.4 m x 3.7 m |
|
Main Level |
Dining Room |
6.4 m |
3.7 m |
6.4 m x 3.7 m |
|
Main Level |
Family Room |
5 m |
4.7 m |
5 m x 4.7 m |
|
Main Level |
Kitchen |
4 m |
3.1 m |
4 m x 3.1 m |
|
Main Level |
Eating Area |
3.4 m |
3.1 m |
3.4 m x 3.1 m |
|
Main Level |
Library |
3.4 m |
3.4 m |
3.4 m x 3.4 m |
|
Main Level |
Laundry Room |
|
|
Measurements not available |
https://www.realtor.ca/real-estate/28916294/40-barberry-crescent-richmond-hill-oak-ridges-oak-ridges

