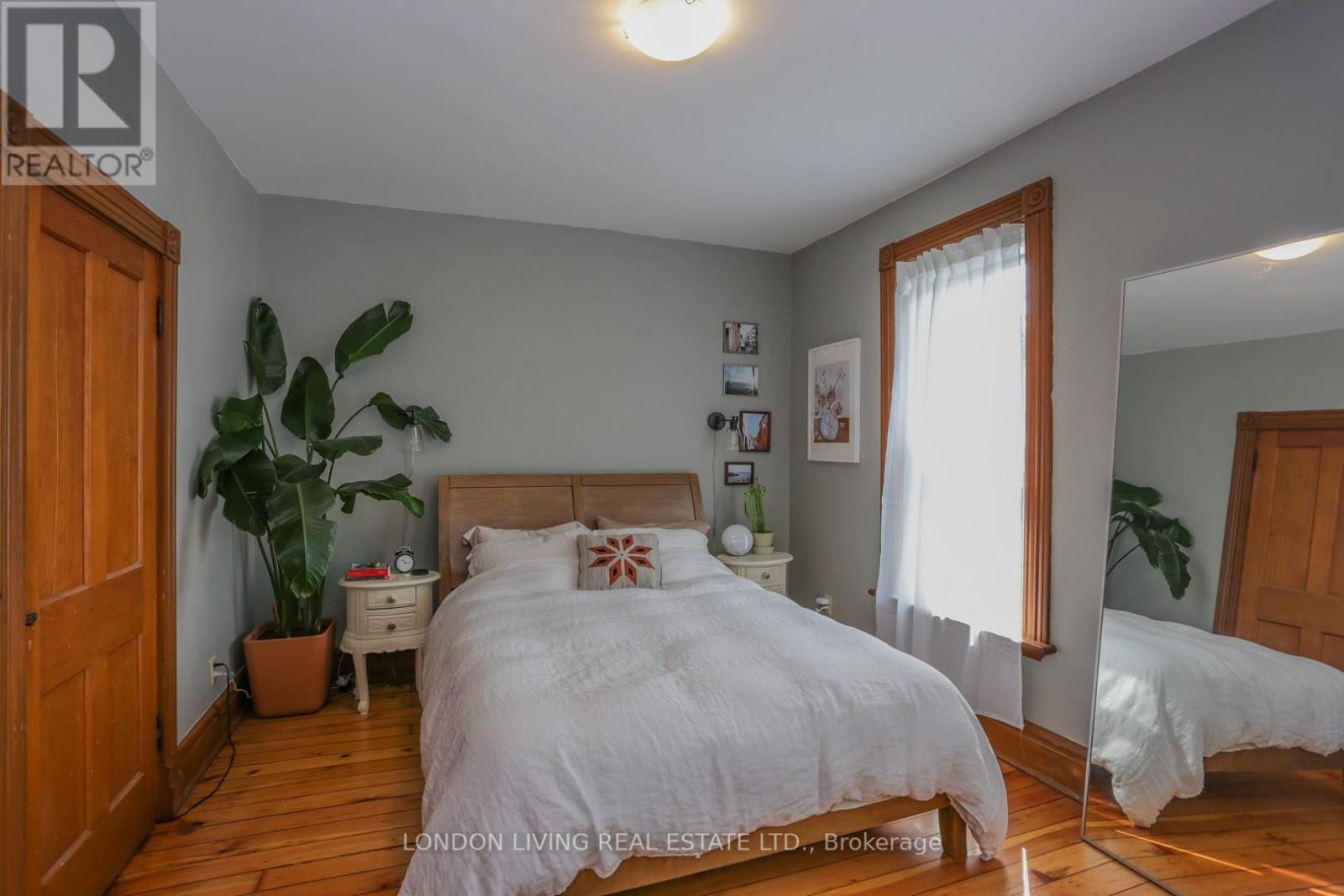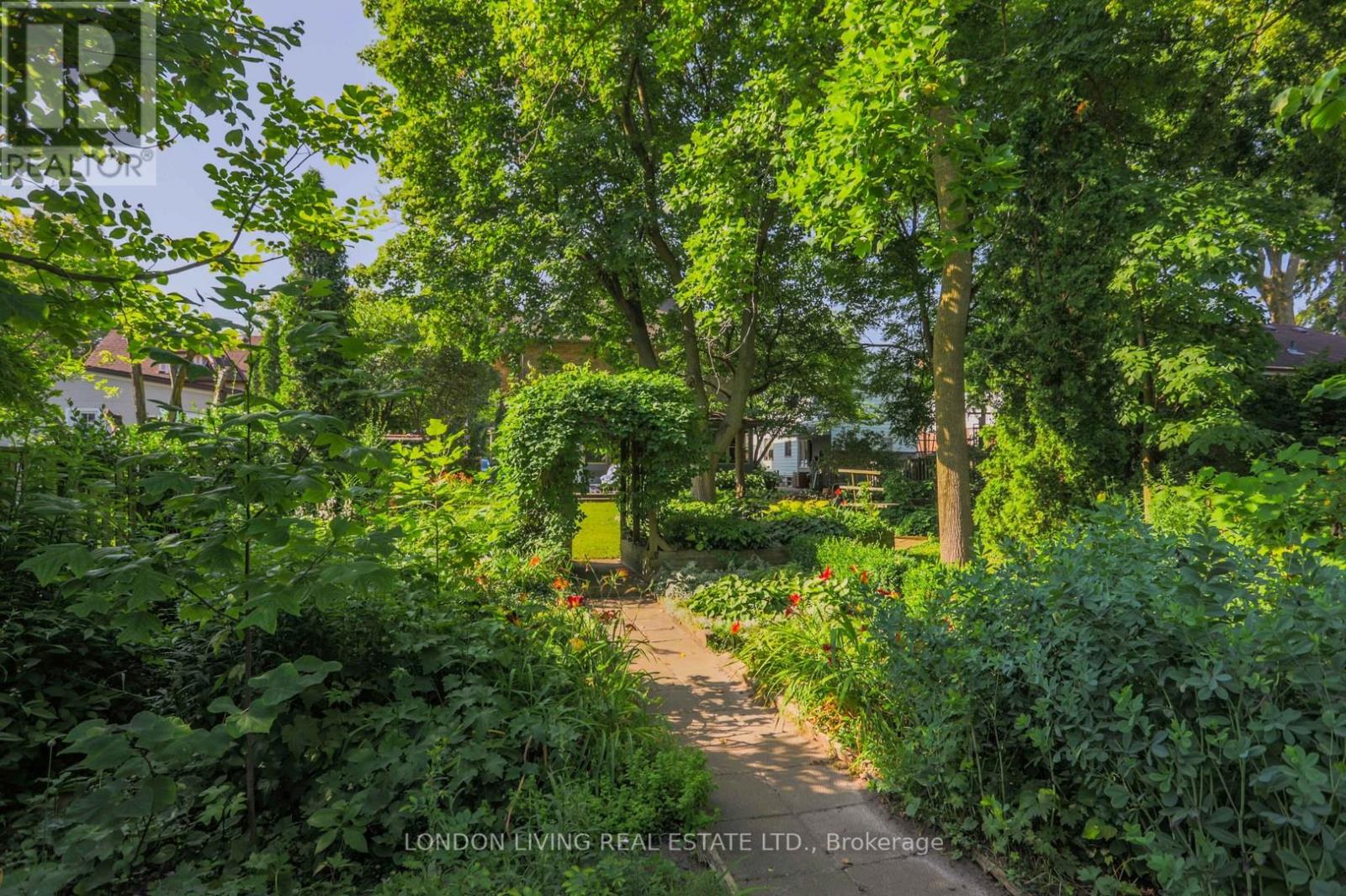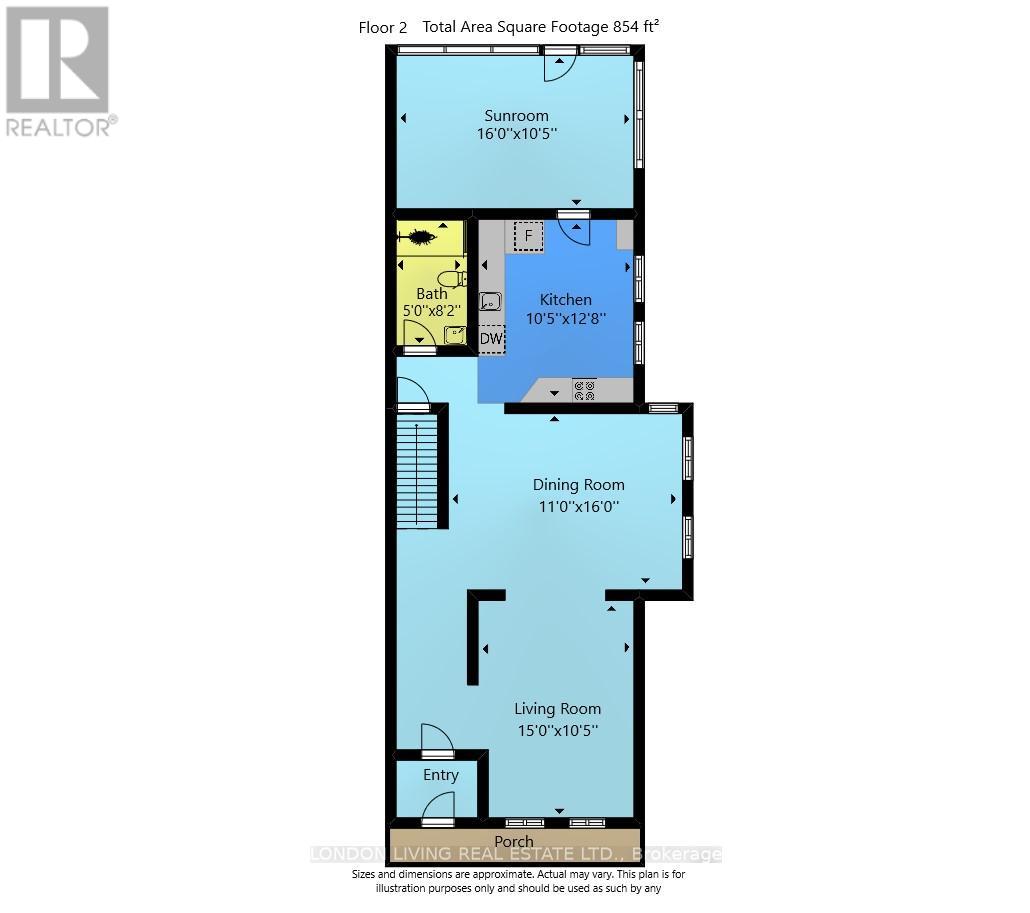6 Bedroom
4 Bathroom
Central Air Conditioning
Forced Air
$1,050,000
Prime Wortley Village location. Victorian Splendor at its best! Everything old is new again. This stunning "Street Car" circa 1891 Victorian semi will not disappoint the most discriminating buyer. Whether you are looking for a family home or a "Blue Chip" investment property, put 40-42 Askin Street on the top of your list. Lovingly maintained and recently renovated. Updates too numerous to list. High ceilings, sundrenched principal rooms, natural wood trim, pine floors, bay window and ornate wood work. Muskoka room retreat overlooks a garden paradise lot 60' x 160' x 190'. A rare opportunity investment in prime Old South/Wortley Village. (id:41954)
Property Details
|
MLS® Number
|
X11969594 |
|
Property Type
|
Single Family |
|
Community Name
|
South F |
|
Features
|
Irregular Lot Size |
|
Parking Space Total
|
4 |
Building
|
Bathroom Total
|
4 |
|
Bedrooms Above Ground
|
6 |
|
Bedrooms Total
|
6 |
|
Amenities
|
Separate Heating Controls, Separate Electricity Meters |
|
Appliances
|
Dryer, Refrigerator, Two Stoves, Two Washers |
|
Basement Type
|
Partial |
|
Construction Style Attachment
|
Detached |
|
Cooling Type
|
Central Air Conditioning |
|
Exterior Finish
|
Brick |
|
Foundation Type
|
Brick |
|
Heating Fuel
|
Natural Gas |
|
Heating Type
|
Forced Air |
|
Stories Total
|
3 |
|
Type
|
House |
|
Utility Water
|
Municipal Water |
Land
|
Acreage
|
No |
|
Sewer
|
Sanitary Sewer |
|
Size Depth
|
160 Ft |
|
Size Frontage
|
60 Ft |
|
Size Irregular
|
60 X 160 Ft |
|
Size Total Text
|
60 X 160 Ft |
|
Zoning Description
|
R2-2 |
Rooms
| Level |
Type |
Length |
Width |
Dimensions |
|
Second Level |
Bedroom 2 |
3.65 m |
3.47 m |
3.65 m x 3.47 m |
|
Second Level |
Bedroom 3 |
2.74 m |
3.78 m |
2.74 m x 3.78 m |
|
Second Level |
Primary Bedroom |
3.53 m |
3.78 m |
3.53 m x 3.78 m |
|
Second Level |
Bedroom 2 |
3.65 m |
3.65 m |
3.65 m x 3.65 m |
|
Second Level |
Bedroom 3 |
3.47 m |
2.97 m |
3.47 m x 2.97 m |
|
Second Level |
Primary Bedroom |
4.87 m |
3.35 m |
4.87 m x 3.35 m |
|
Lower Level |
Laundry Room |
5.79 m |
3.35 m |
5.79 m x 3.35 m |
|
Lower Level |
Laundry Room |
3.35 m |
5.79 m |
3.35 m x 5.79 m |
|
Main Level |
Living Room |
4.64 m |
3.45 m |
4.64 m x 3.45 m |
|
Main Level |
Sunroom |
3.78 m |
3.17 m |
3.78 m x 3.17 m |
|
Main Level |
Sunroom |
4.87 m |
3.17 m |
4.87 m x 3.17 m |
|
Main Level |
Dining Room |
4.69 m |
3.55 m |
4.69 m x 3.55 m |
|
Main Level |
Kitchen |
3.73 m |
3.45 m |
3.73 m x 3.45 m |
|
Main Level |
Living Room |
4.57 m |
3.17 m |
4.57 m x 3.17 m |
|
Main Level |
Dining Room |
3.35 m |
4.87 m |
3.35 m x 4.87 m |
|
Main Level |
Kitchen |
3.17 m |
3.86 m |
3.17 m x 3.86 m |
https://www.realtor.ca/real-estate/27907226/40-askin-street-london-south-f








































