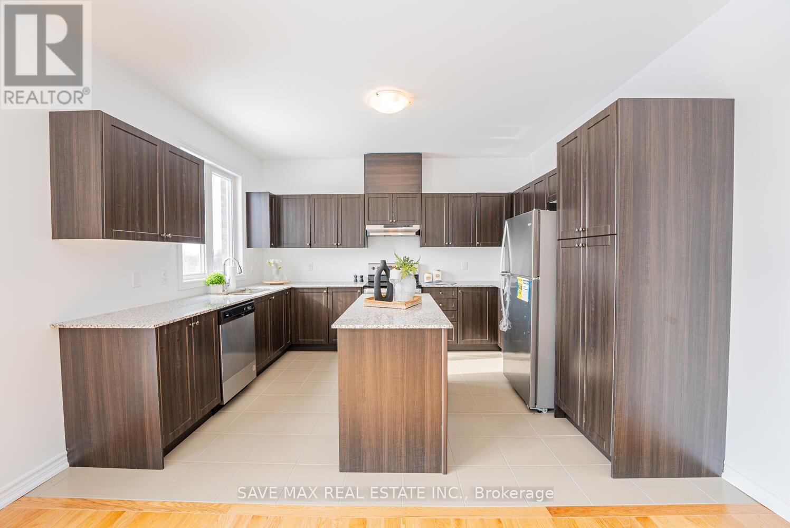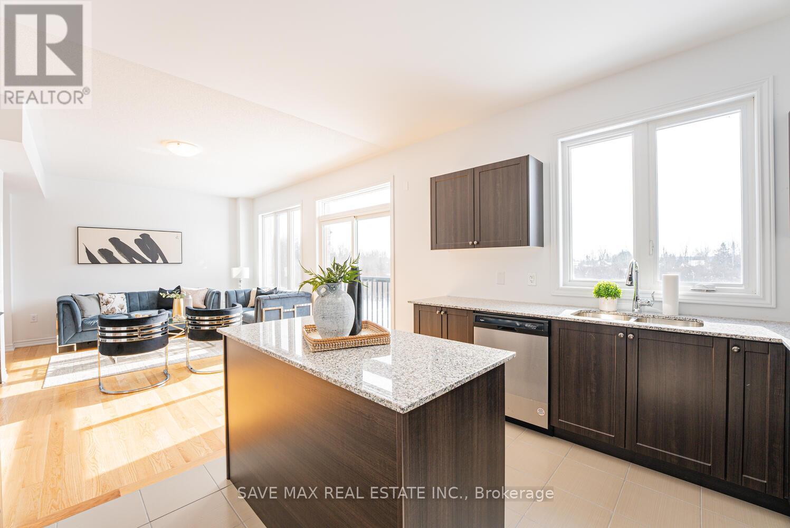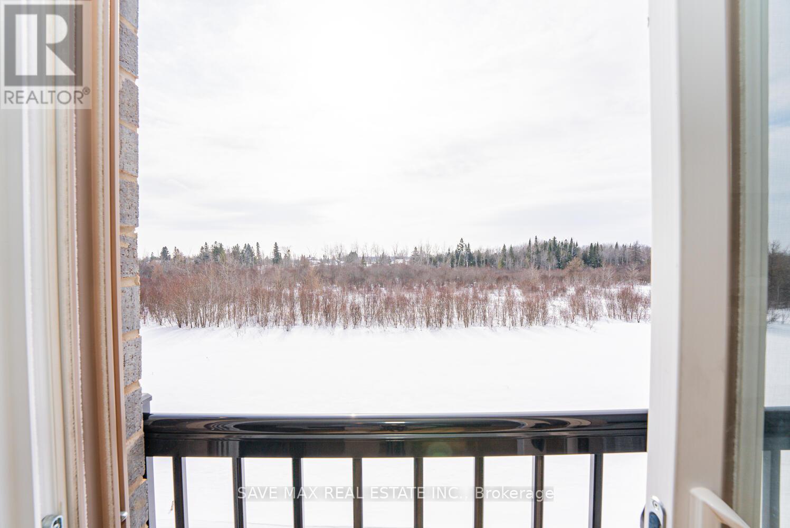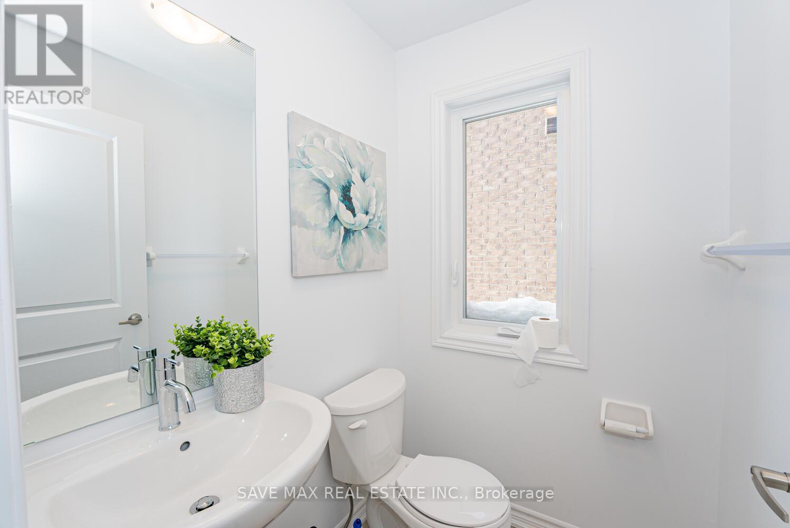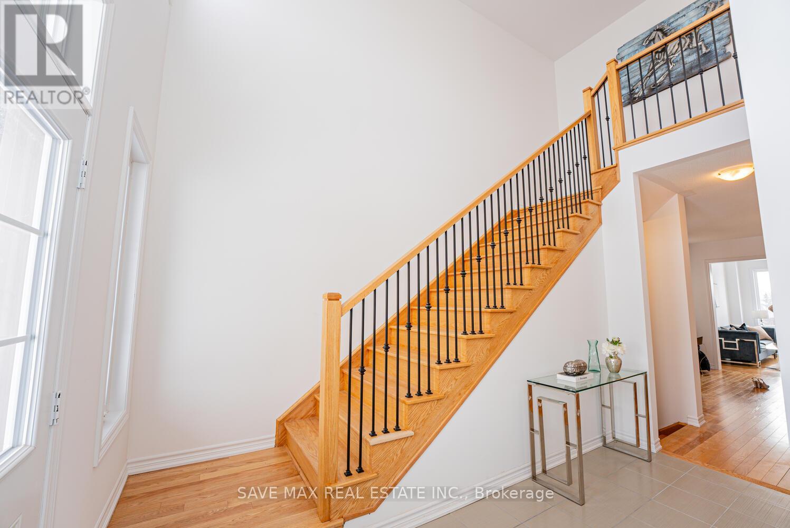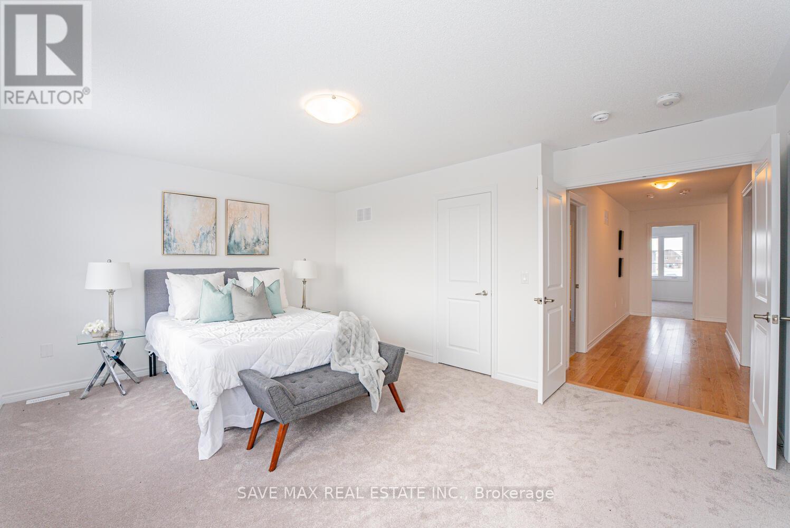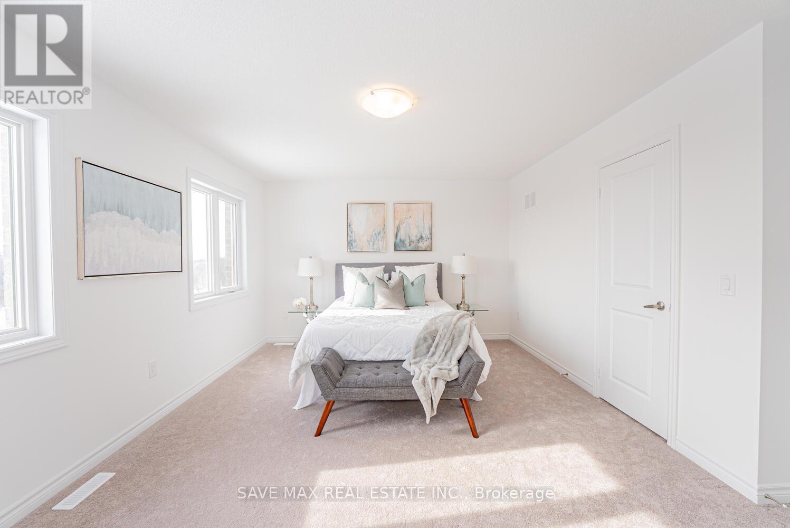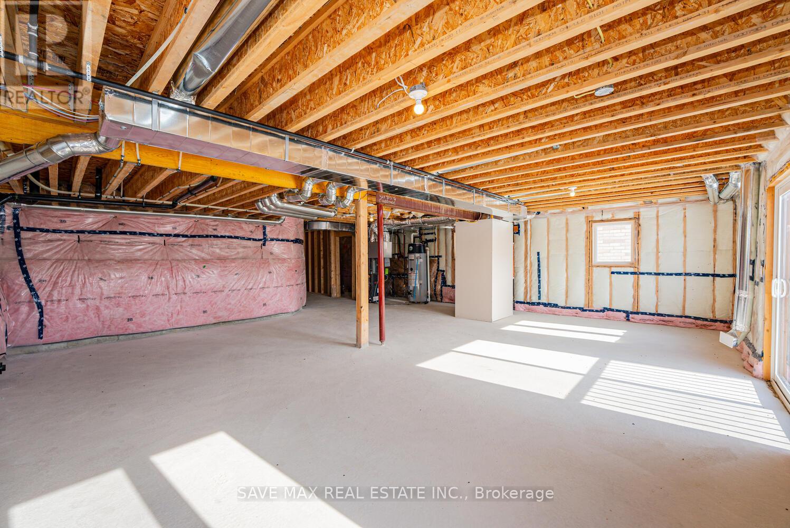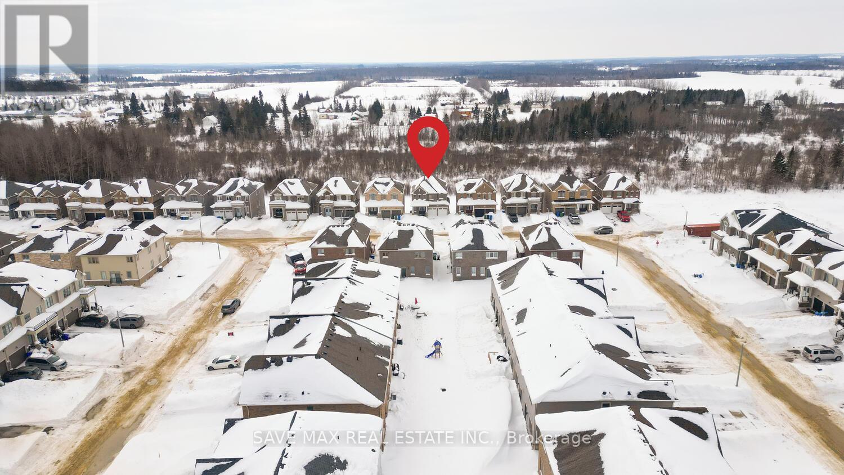4 Bedroom
4 Bathroom
Fireplace
Central Air Conditioning
Forced Air
$699,999
Premium ravine lot, walkout basement in the city of Dundalk offering you Detached double car garage home. Under 2 years old, 2315 sq.ft, open to above foyer, absolutely no carpet in the house, family room with fireplace, dining room with open concept kitchen, brand new appliances and main floor laundry gives you absolute comfort. Second floor features 4 bedrooms with 3 full bath, huge master bedroom with w/I and built in closet and 4 pc ensuite. Walkout unfinished basement gives you the opportunity to finish as you like. Enjoy the absolute comfort of Southgate community and pay the price that you absolutely can't beat. (id:41954)
Property Details
|
MLS® Number
|
X12047906 |
|
Property Type
|
Single Family |
|
Community Name
|
Southgate |
|
Parking Space Total
|
6 |
Building
|
Bathroom Total
|
4 |
|
Bedrooms Above Ground
|
4 |
|
Bedrooms Total
|
4 |
|
Age
|
New Building |
|
Appliances
|
Water Heater, Dishwasher, Dryer, Stove, Washer, Refrigerator |
|
Basement Development
|
Unfinished |
|
Basement Type
|
N/a (unfinished) |
|
Construction Style Attachment
|
Detached |
|
Cooling Type
|
Central Air Conditioning |
|
Exterior Finish
|
Brick, Stone |
|
Fireplace Present
|
Yes |
|
Foundation Type
|
Unknown |
|
Half Bath Total
|
1 |
|
Heating Fuel
|
Natural Gas |
|
Heating Type
|
Forced Air |
|
Stories Total
|
2 |
|
Type
|
House |
|
Utility Water
|
Municipal Water |
Parking
Land
|
Acreage
|
No |
|
Sewer
|
Sanitary Sewer |
|
Size Depth
|
100 Ft ,6 In |
|
Size Frontage
|
40 Ft ,2 In |
|
Size Irregular
|
40.19 X 100.56 Ft |
|
Size Total Text
|
40.19 X 100.56 Ft |
|
Zoning Description
|
Residential |
Rooms
| Level |
Type |
Length |
Width |
Dimensions |
|
Second Level |
Primary Bedroom |
5.09 m |
4.11 m |
5.09 m x 4.11 m |
|
Second Level |
Bedroom 2 |
3.5 m |
3.1 m |
3.5 m x 3.1 m |
|
Second Level |
Bedroom 3 |
3.5 m |
3.35 m |
3.5 m x 3.35 m |
|
Second Level |
Bedroom 4 |
5.05 m |
3.99 m |
5.05 m x 3.99 m |
|
Main Level |
Dining Room |
4.6 m |
3.99 m |
4.6 m x 3.99 m |
|
Main Level |
Kitchen |
3.99 m |
3.74 m |
3.99 m x 3.74 m |
|
Main Level |
Family Room |
5.36 m |
4.8 m |
5.36 m x 4.8 m |
https://www.realtor.ca/real-estate/28088517/40-aitchison-avenue-southgate-southgate











