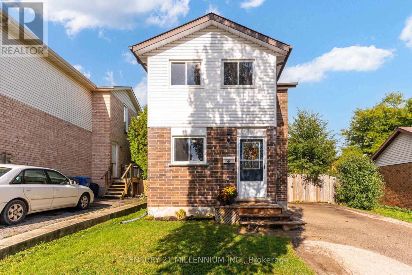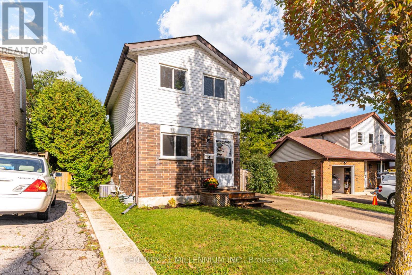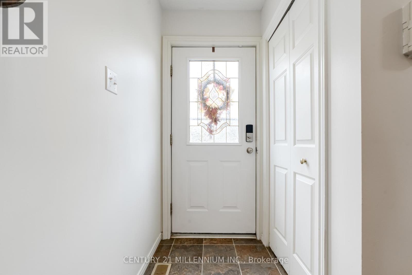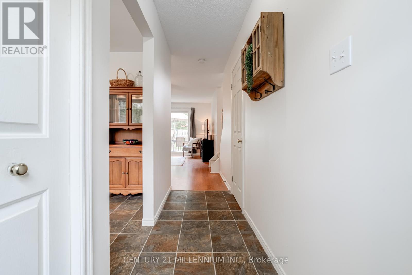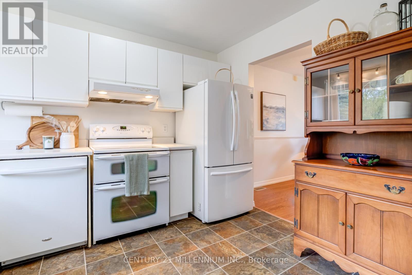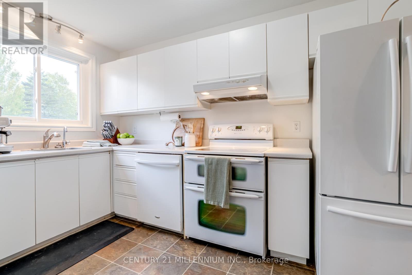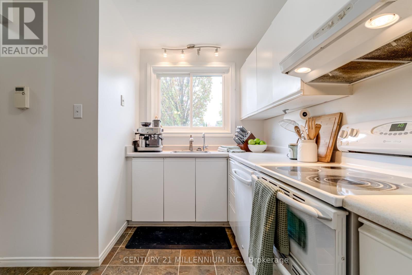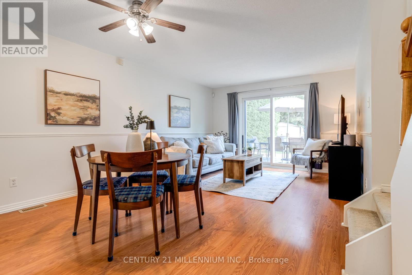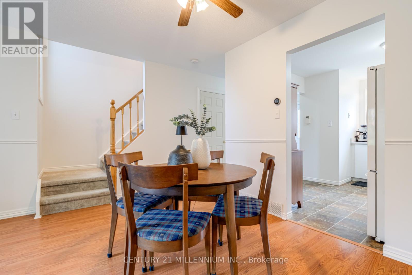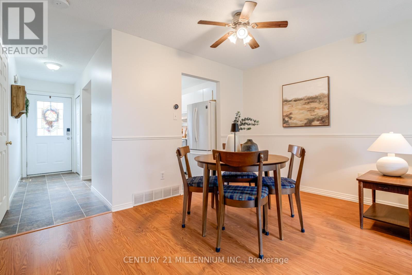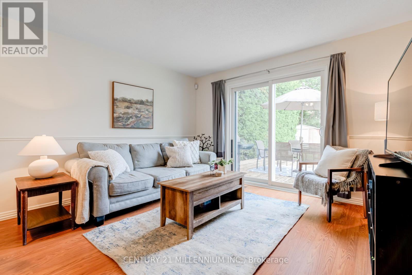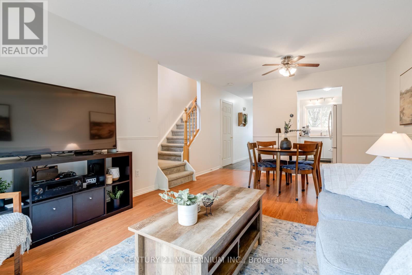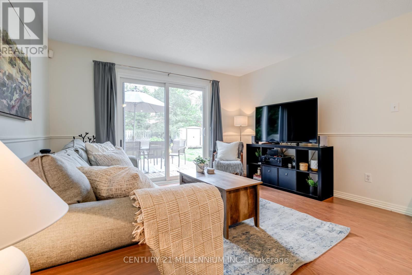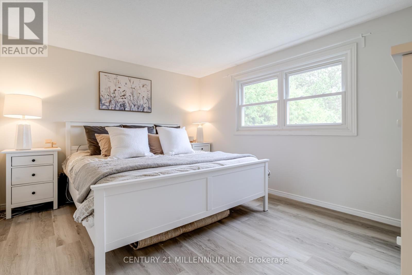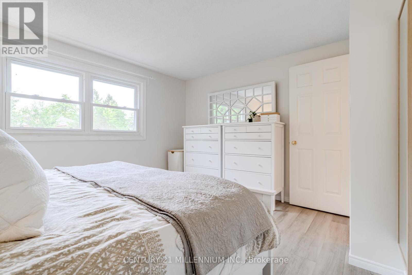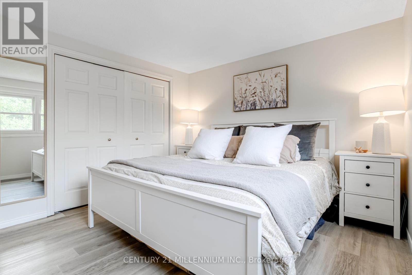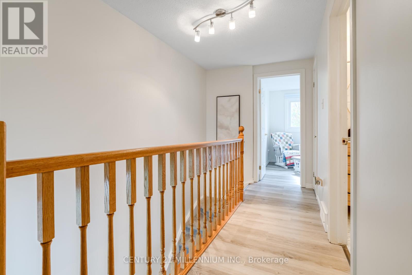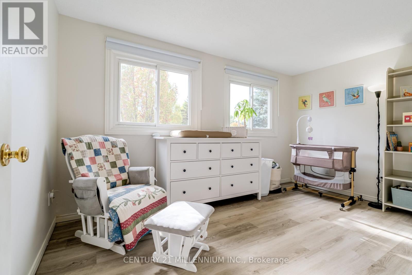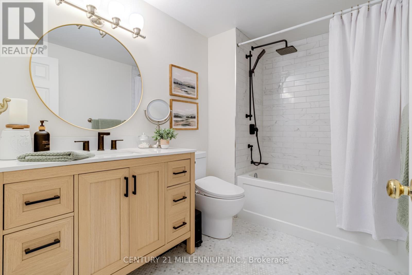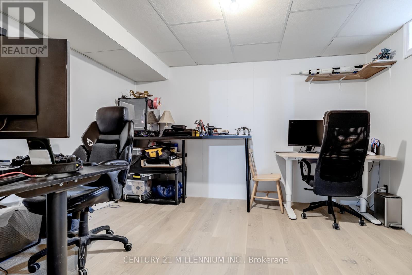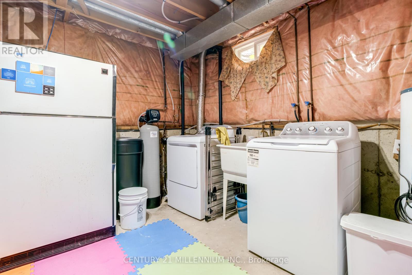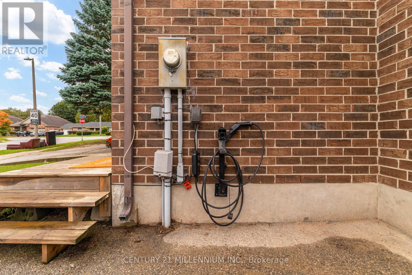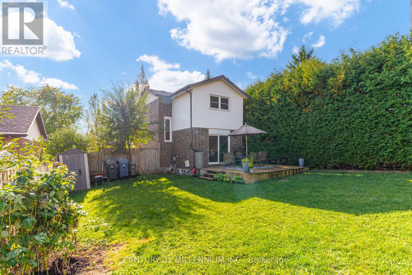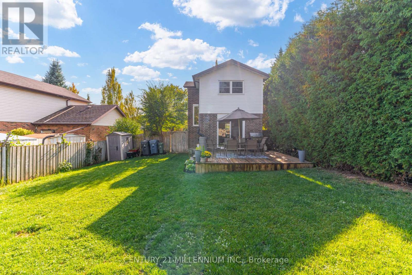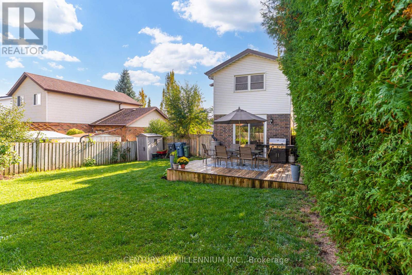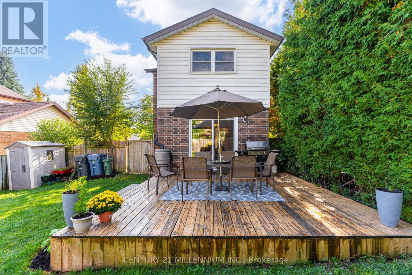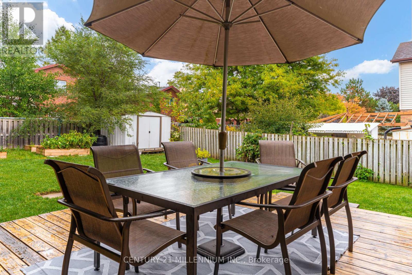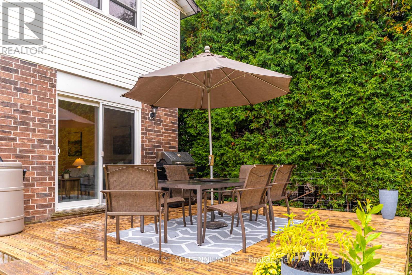4 Watt Street Guelph (Grange Road), Ontario N1E 6W9
$645,000
Calling all first-time buyers and investors! This charming detached home is the perfect opportunity to get into the market. Nestled in a quiet neighbourhood close to transit, parks and everyday amenities, it's both convenient and inviting. Step inside to a bright front kitchen that flows into the combined living and dining room. Sliding patio doors fill the space with natural light and open onto a large deck and spacious backyard - something you won't find with a townhome. It's ideal for entertaining friends, growing a garden, or giving kids and pets room to play. Upstairs you'll find two generously sized bedrooms and a beautifully renovated bathroom. The finished basement offers a laundry area, bonus rec room, and even an additional toilet and sink for extra convenience. Upgrades include a Nest thermostat and the stylish new bathroom - making this home move-in ready. 2 bedrooms + finished rec room, large deck, spacious backyard, and modern updates - all in a detached home at an affordable price! (id:41954)
Open House
This property has open houses!
1:00 pm
Ends at:3:00 pm
Property Details
| MLS® Number | X12429608 |
| Property Type | Single Family |
| Community Name | Grange Road |
| Equipment Type | Water Heater |
| Parking Space Total | 3 |
| Rental Equipment Type | Water Heater |
| Structure | Shed |
Building
| Bathroom Total | 1 |
| Bedrooms Above Ground | 2 |
| Bedrooms Total | 2 |
| Age | 31 To 50 Years |
| Appliances | Water Softener, Dishwasher, Dryer, Stove, Washer |
| Basement Development | Partially Finished |
| Basement Type | N/a (partially Finished) |
| Construction Style Attachment | Detached |
| Cooling Type | Central Air Conditioning |
| Exterior Finish | Brick, Vinyl Siding |
| Foundation Type | Poured Concrete |
| Heating Fuel | Natural Gas |
| Heating Type | Forced Air |
| Stories Total | 2 |
| Size Interior | 700 - 1100 Sqft |
| Type | House |
| Utility Water | Municipal Water |
Parking
| No Garage |
Land
| Acreage | No |
| Sewer | Sanitary Sewer |
| Size Depth | 113 Ft ,7 In |
| Size Frontage | 38 Ft ,7 In |
| Size Irregular | 38.6 X 113.6 Ft |
| Size Total Text | 38.6 X 113.6 Ft |
Rooms
| Level | Type | Length | Width | Dimensions |
|---|---|---|---|---|
| Second Level | Primary Bedroom | 4.01 m | 3.38 m | 4.01 m x 3.38 m |
| Second Level | Bedroom 2 | 4.01 m | 2.6 m | 4.01 m x 2.6 m |
| Basement | Recreational, Games Room | 3.56 m | 2.94 m | 3.56 m x 2.94 m |
| Ground Level | Kitchen | 3.65 m | 2.57 m | 3.65 m x 2.57 m |
| Ground Level | Living Room | 5.54 m | 3.76 m | 5.54 m x 3.76 m |
https://www.realtor.ca/real-estate/28919177/4-watt-street-guelph-grange-road-grange-road
Interested?
Contact us for more information
