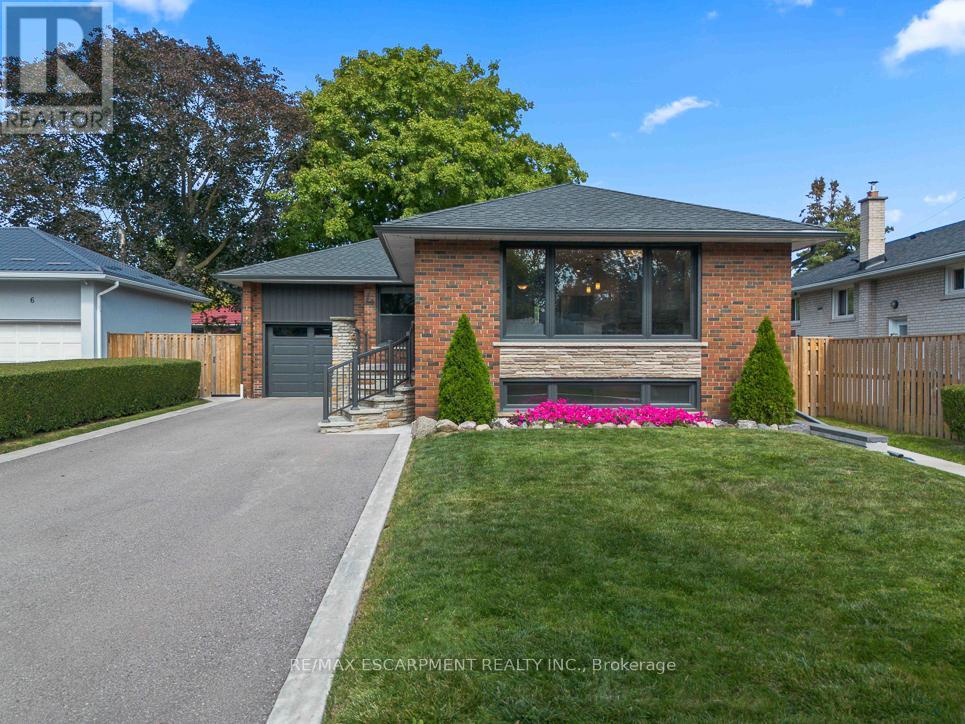4 Bedroom
2 Bathroom
1100 - 1500 sqft
Bungalow
Fireplace
Central Air Conditioning
Forced Air
Landscaped
$1,329,999
Welcome to Martin Grove Gardens. This spacious and bright turn key 3+1 bedroom bungalow is situated on a premium lot with a pool sized backyard. This home has been fully renovated with an In-law suite in the basement with a separate entrance. It's located just a short walk to the TTC, as well as several great schools. With easy access to major highways and the anticipated future LRT connection to downtown, this home meets all your needs. (id:41954)
Property Details
|
MLS® Number
|
W12404677 |
|
Property Type
|
Single Family |
|
Community Name
|
Willowridge-Martingrove-Richview |
|
Equipment Type
|
Water Heater |
|
Features
|
Irregular Lot Size |
|
Parking Space Total
|
6 |
|
Rental Equipment Type
|
Water Heater |
Building
|
Bathroom Total
|
2 |
|
Bedrooms Above Ground
|
3 |
|
Bedrooms Below Ground
|
1 |
|
Bedrooms Total
|
4 |
|
Age
|
51 To 99 Years |
|
Amenities
|
Fireplace(s) |
|
Appliances
|
Dishwasher, Dryer, Microwave, Stove, Washer, Window Coverings, Refrigerator |
|
Architectural Style
|
Bungalow |
|
Basement Development
|
Finished |
|
Basement Type
|
N/a (finished) |
|
Construction Style Attachment
|
Detached |
|
Cooling Type
|
Central Air Conditioning |
|
Exterior Finish
|
Brick |
|
Fire Protection
|
Smoke Detectors |
|
Fireplace Present
|
Yes |
|
Fireplace Total
|
1 |
|
Foundation Type
|
Concrete |
|
Heating Fuel
|
Electric |
|
Heating Type
|
Forced Air |
|
Stories Total
|
1 |
|
Size Interior
|
1100 - 1500 Sqft |
|
Type
|
House |
|
Utility Water
|
Municipal Water |
Parking
Land
|
Acreage
|
No |
|
Landscape Features
|
Landscaped |
|
Sewer
|
Sanitary Sewer |
|
Size Depth
|
120 Ft ,10 In |
|
Size Frontage
|
51 Ft ,8 In |
|
Size Irregular
|
51.7 X 120.9 Ft ; 120.30 Ft X 60.30 Ft X 121.81 Ft X 51.71 |
|
Size Total Text
|
51.7 X 120.9 Ft ; 120.30 Ft X 60.30 Ft X 121.81 Ft X 51.71 |
Rooms
| Level |
Type |
Length |
Width |
Dimensions |
|
Lower Level |
Recreational, Games Room |
6.65 m |
5.11 m |
6.65 m x 5.11 m |
|
Lower Level |
Other |
3.02 m |
2.9 m |
3.02 m x 2.9 m |
|
Lower Level |
Media |
4.98 m |
3.76 m |
4.98 m x 3.76 m |
|
Lower Level |
Laundry Room |
3.89 m |
3.28 m |
3.89 m x 3.28 m |
|
Main Level |
Foyer |
3.43 m |
1.88 m |
3.43 m x 1.88 m |
|
Main Level |
Kitchen |
4.37 m |
3 m |
4.37 m x 3 m |
|
Main Level |
Living Room |
6.3 m |
5.36 m |
6.3 m x 5.36 m |
|
Main Level |
Primary Bedroom |
4.04 m |
3.3 m |
4.04 m x 3.3 m |
|
Main Level |
Bedroom |
3.3 m |
3.07 m |
3.3 m x 3.07 m |
|
Main Level |
Bedroom |
3.23 m |
2.97 m |
3.23 m x 2.97 m |
Utilities
|
Cable
|
Available |
|
Electricity
|
Installed |
|
Sewer
|
Installed |
https://www.realtor.ca/real-estate/28864948/4-thorpe-road-toronto-willowridge-martingrove-richview-willowridge-martingrove-richview



















































