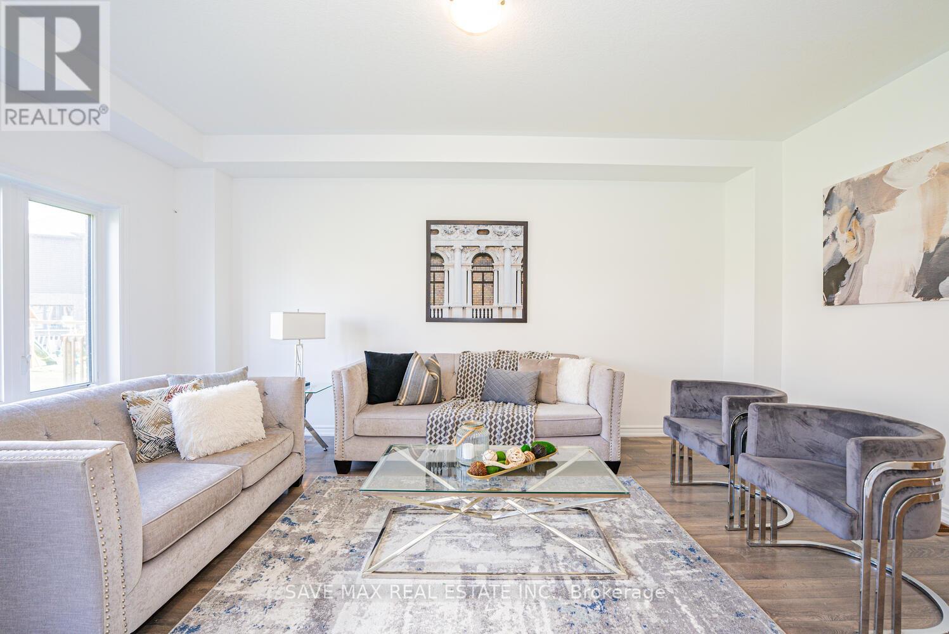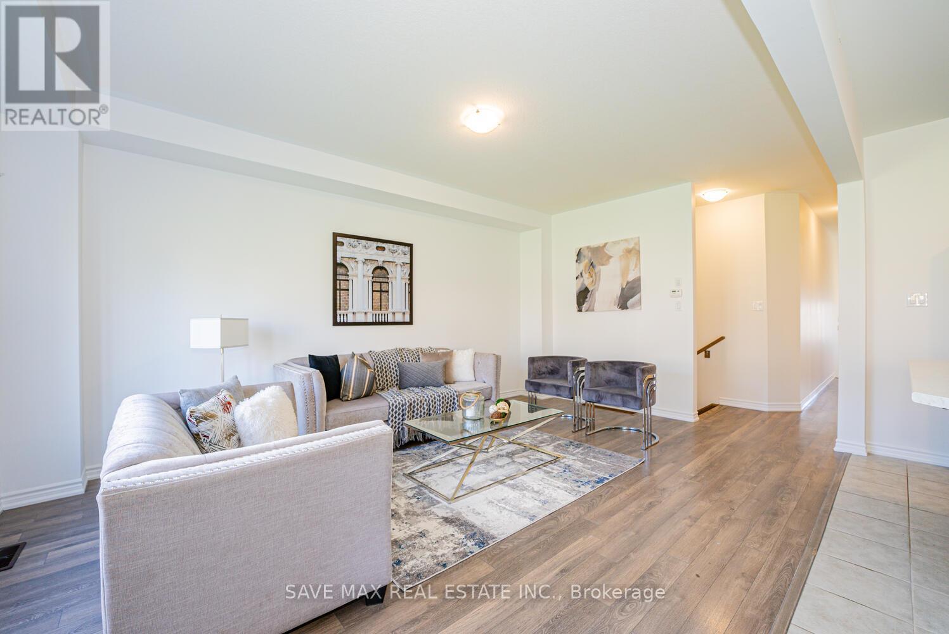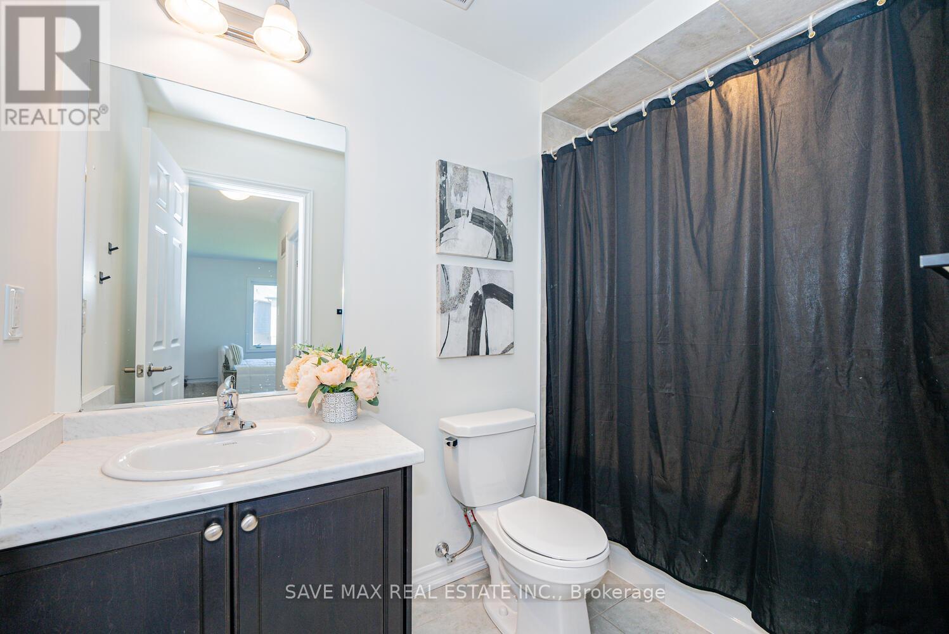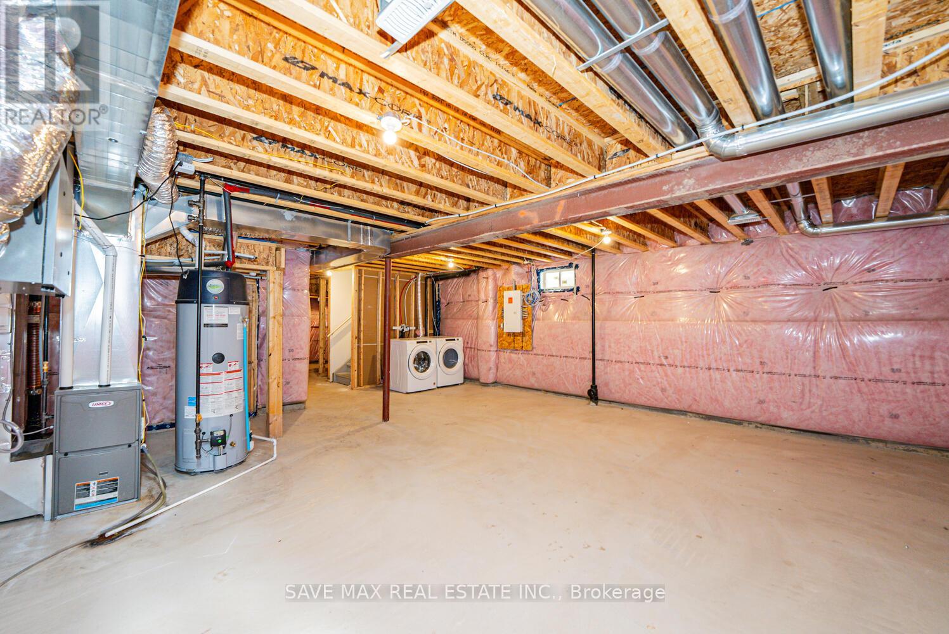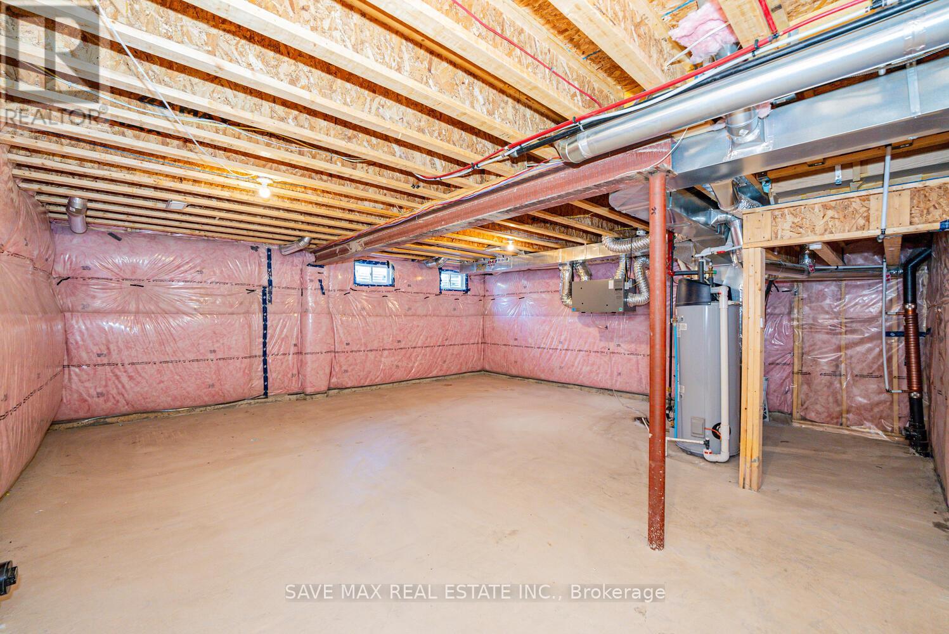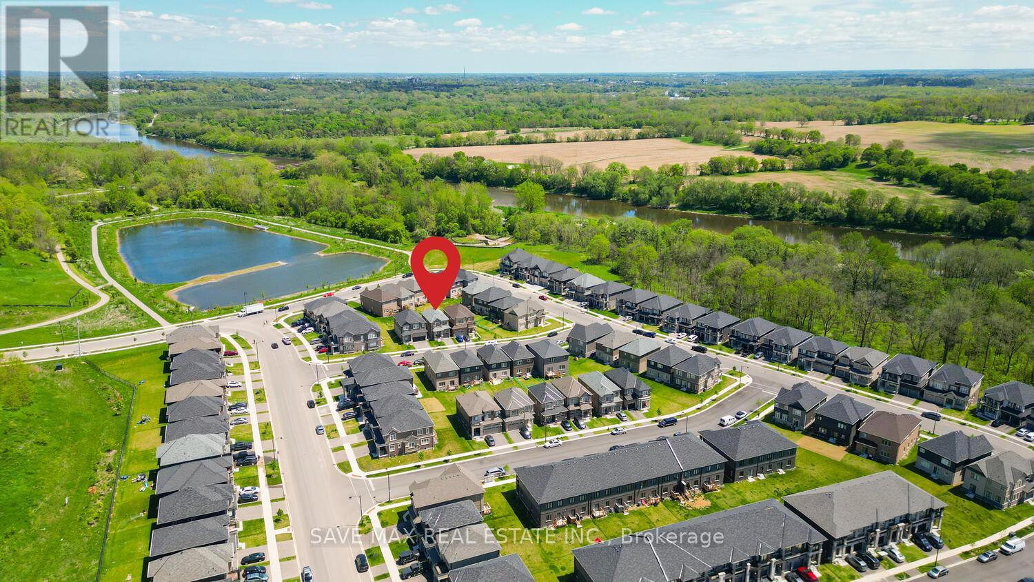4 Tarrison Street S Brantford, Ontario N3V 0B1
4 Bedroom
3 Bathroom
1500 - 2000 sqft
Central Air Conditioning, Ventilation System
Forced Air
$699,000
Beautifully built in 2022, this modern 4-bedroom detached home sits on a rare premium deep lot (111+ ft) in one of Brantford's most sought-after family neighborhoods! Offering 1,822 sq ft of bright, open-concept living space with quality finishes carpet free throughout. Unbeatable location under 5 minutes to Hwy 403, close to top-ranked schools, scenic park trails, Walmart, Costco, and the Brantford Golf & Country Club. Perfect for families or investors seeking style, space, and long-term value. A must-see! (id:41954)
Property Details
| MLS® Number | X12161154 |
| Property Type | Single Family |
| Features | Carpet Free |
| Parking Space Total | 3 |
Building
| Bathroom Total | 3 |
| Bedrooms Above Ground | 4 |
| Bedrooms Total | 4 |
| Age | 0 To 5 Years |
| Appliances | Water Heater, All, Dryer, Washer, Window Coverings |
| Basement Development | Unfinished |
| Basement Type | N/a (unfinished) |
| Construction Style Attachment | Detached |
| Cooling Type | Central Air Conditioning, Ventilation System |
| Exterior Finish | Brick |
| Flooring Type | Vinyl |
| Foundation Type | Unknown |
| Half Bath Total | 1 |
| Heating Fuel | Natural Gas |
| Heating Type | Forced Air |
| Stories Total | 2 |
| Size Interior | 1500 - 2000 Sqft |
| Type | House |
| Utility Water | Municipal Water |
Parking
| Attached Garage | |
| Garage |
Land
| Acreage | No |
| Sewer | Sanitary Sewer |
| Size Depth | 111 Ft ,6 In |
| Size Frontage | 30 Ft |
| Size Irregular | 30 X 111.5 Ft |
| Size Total Text | 30 X 111.5 Ft |
Rooms
| Level | Type | Length | Width | Dimensions |
|---|---|---|---|---|
| Second Level | Primary Bedroom | 3.86 m | 3.61 m | 3.86 m x 3.61 m |
| Second Level | Bedroom 4 | 3.43 m | 3.35 m | 3.43 m x 3.35 m |
| Second Level | Bedroom 3 | 2.92 m | 3.28 m | 2.92 m x 3.28 m |
| Second Level | Bedroom 4 | 2.92 m | 3.05 m | 2.92 m x 3.05 m |
| Main Level | Living Room | 5.49 m | 3.66 m | 5.49 m x 3.66 m |
| Main Level | Kitchen | 3.35 m | 2.9 m | 3.35 m x 2.9 m |
| Main Level | Eating Area | 2.9 m | 2.74 m | 2.9 m x 2.74 m |
https://www.realtor.ca/real-estate/28340771/4-tarrison-street-s-brantford
Interested?
Contact us for more information















